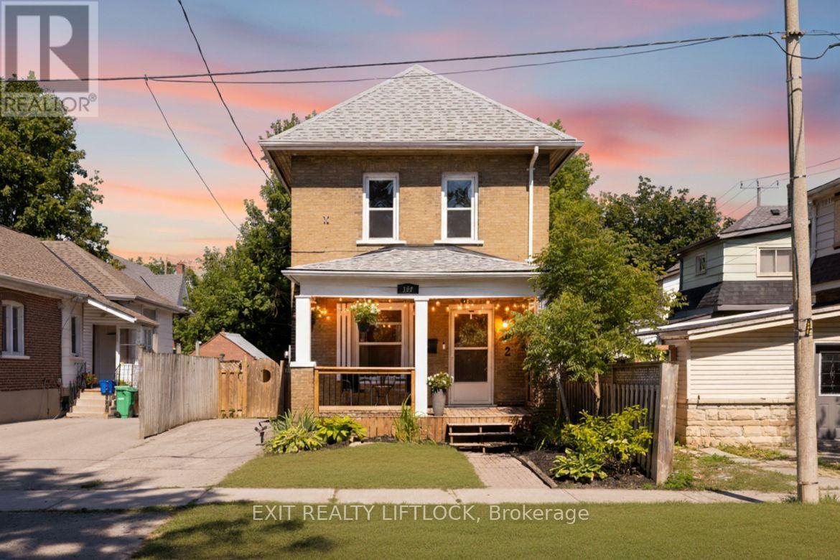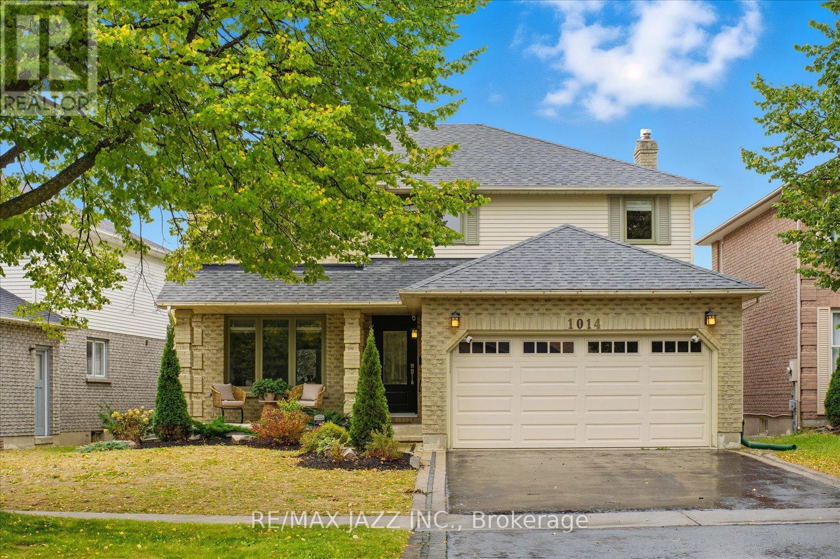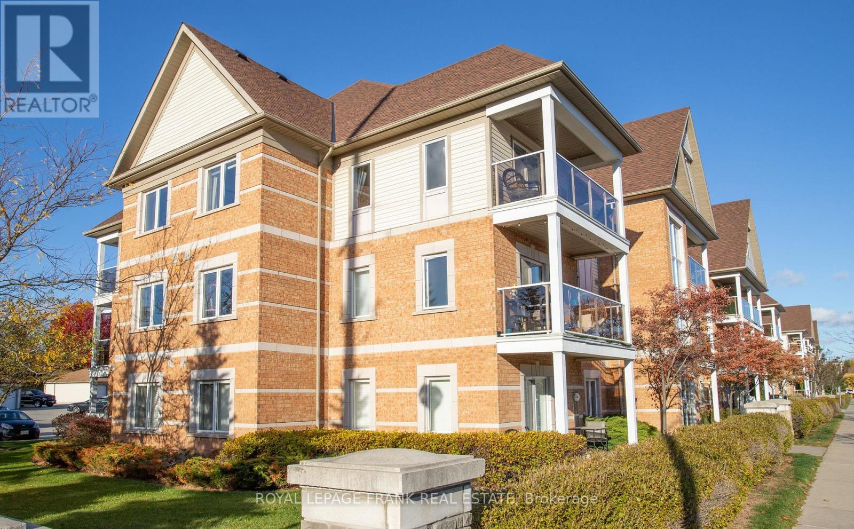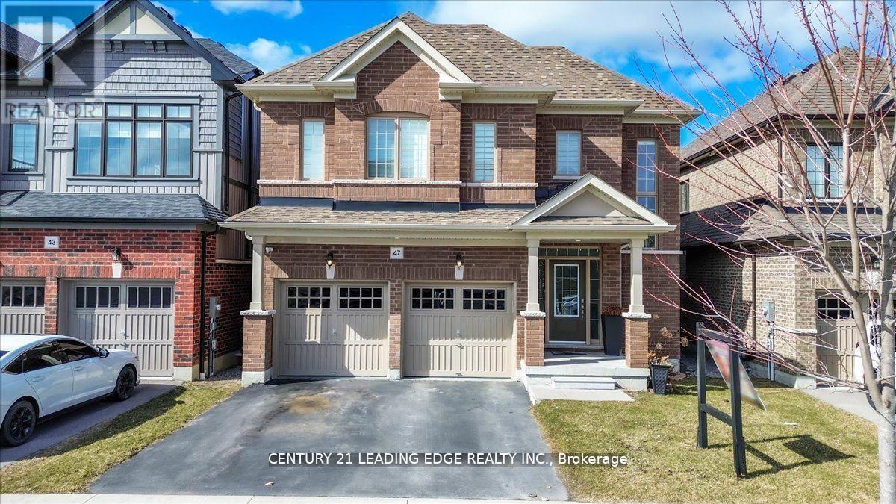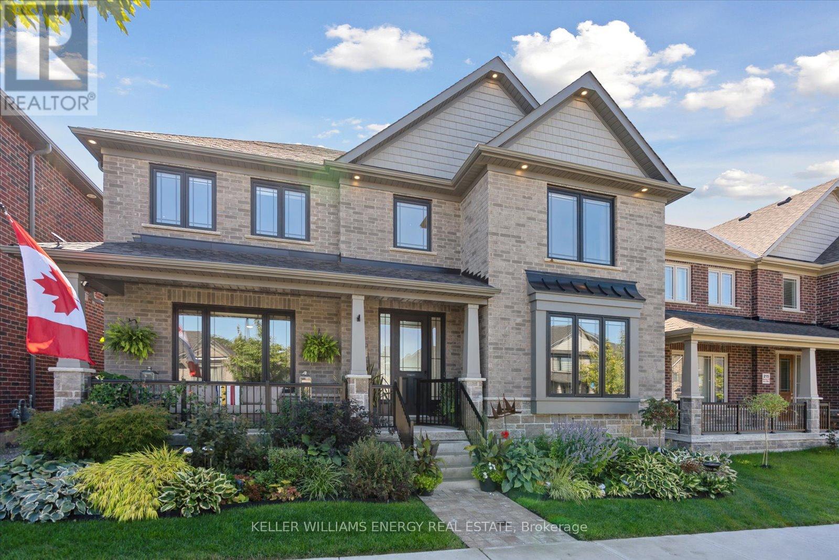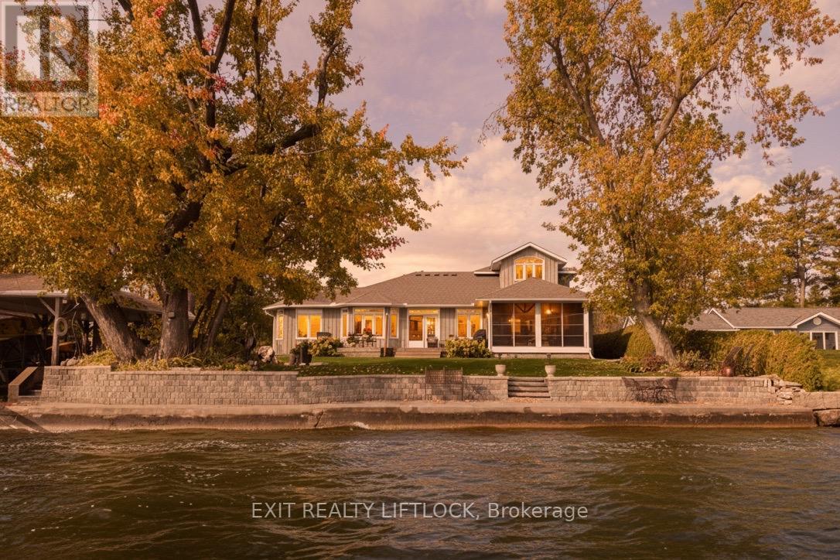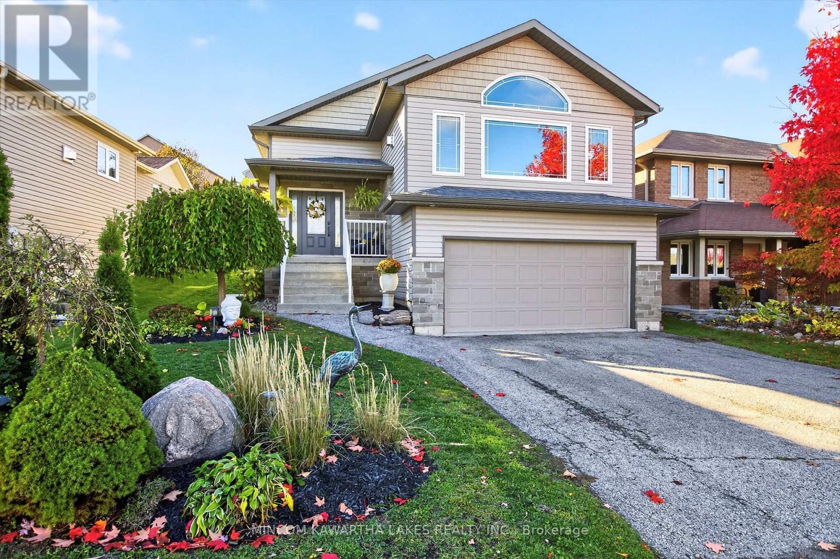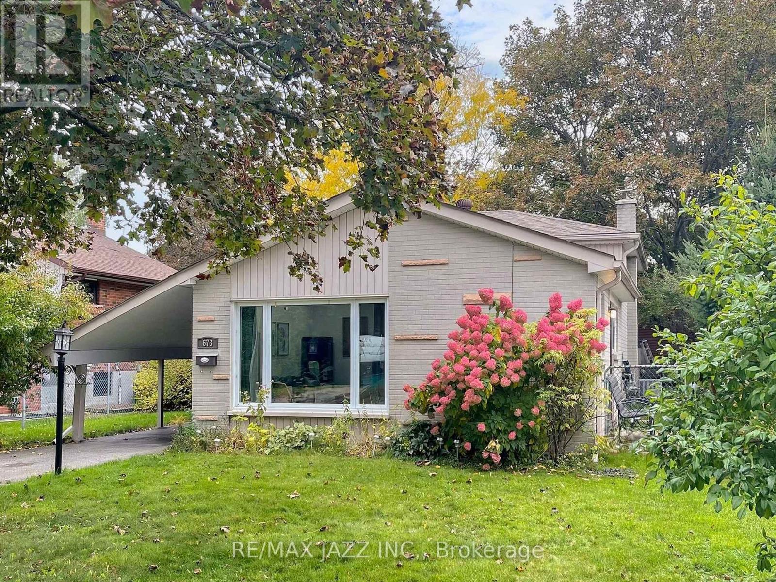- Houseful
- ON
- Kawartha Lakes
- L0A
- 201 Ski Hill Rd
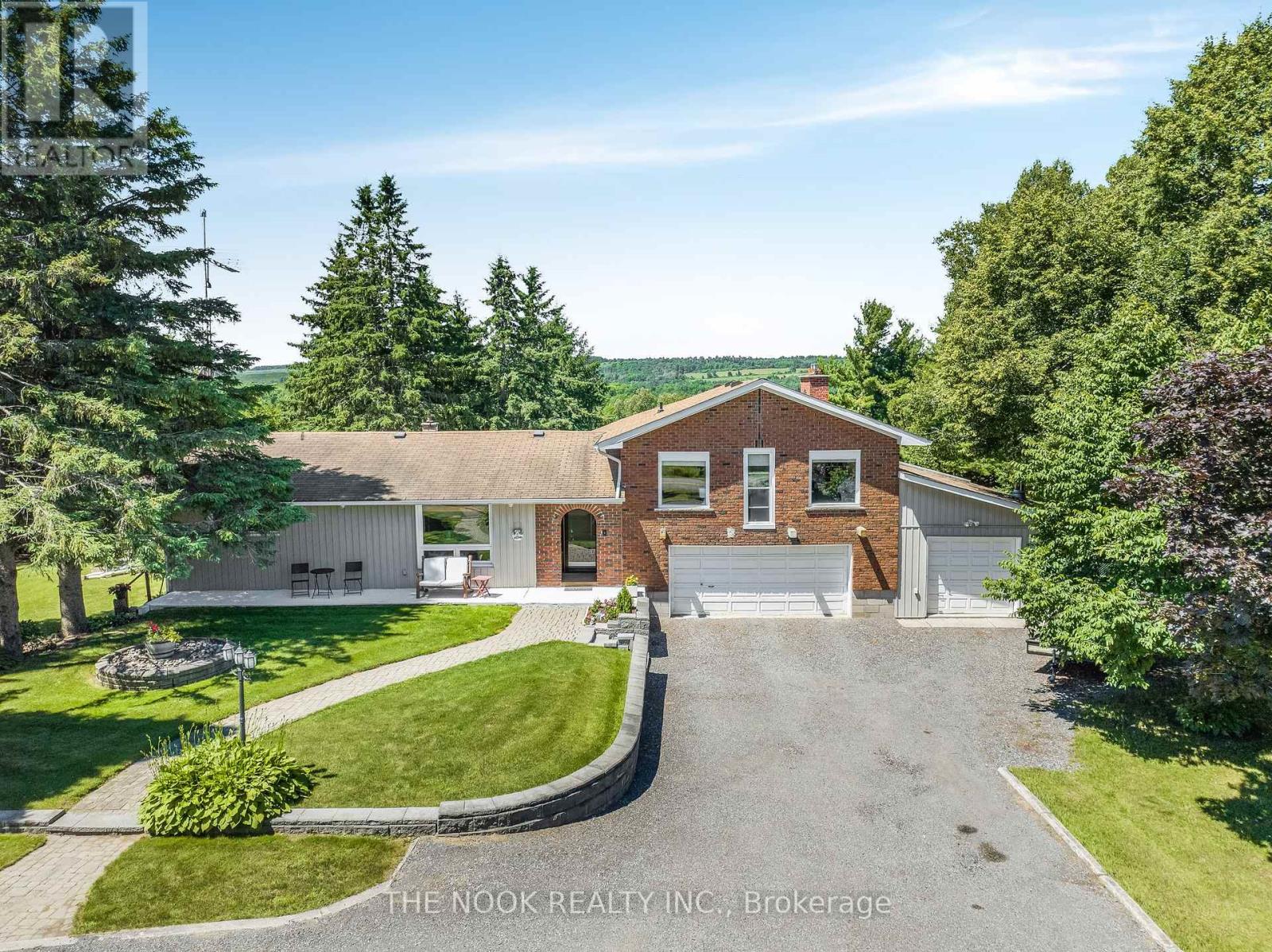
Highlights
Description
- Time on Houseful34 days
- Property typeSingle family
- Median school Score
- Mortgage payment
Welcome to 201 Ski Hill Rd your own private escape in the heart of Bethany's peaceful countryside. This spacious 3+1 bedroom side split sits on nearly 1.5 acres, blending comfort, function, and natural beauty. Arrive by a sweeping circular driveway, framed by serene surroundings that set the tone for this special property. Inside, a bright foyer opens to a well-planned layout. The kitchen flows into a large dining area perfect for family meals or entertaining while the cozy family room offers one of two gas fireplaces, making it the ideal spot for quiet evenings or movie nights. The finished basement adds even more living space with a versatile rec room, a second fireplace, and a fourth bedroom that is perfect for guests, teens, or a home office. Walk out to a covered patio that overlooks a fully fenced backyard backing onto open fields, a private setting with panoramic views and spectacular sunsets. A second patio leads to a charming three-season cabana, perfect for summer barbecues and lazy afternoons in the shade. Indoors, the private hot tub room with its stunning views creates a true year-round retreat. With three garages plus an attached heated workshop, there is no shortage of space for vehicles, hobbies, and storage. And with access to exceptional high-speed internet, working or streaming from home has never been easier. Larger than it appears and designed with both comfort and lifestyle in mind, this Bethany gem is the perfect balance of country living and modern convenience. (id:63267)
Home overview
- Cooling Central air conditioning
- Heat source Natural gas
- Heat type Forced air
- Sewer/ septic Septic system
- Fencing Fenced yard
- # parking spaces 13
- Has garage (y/n) Yes
- # full baths 2
- # half baths 1
- # total bathrooms 3.0
- # of above grade bedrooms 4
- Flooring Hardwood
- Community features School bus
- Subdivision Manvers
- Lot desc Landscaped
- Lot size (acres) 0.0
- Listing # X12407708
- Property sub type Single family residence
- Status Active
- Recreational room / games room 9.55m X 7.56m
Level: Lower - Laundry 3.78m X 5.68m
Level: Lower - 4th bedroom 3.06m X 3.47m
Level: Lower - Kitchen 3.6m X 3.4m
Level: Main - Dining room 4.79m X 4.06m
Level: Main - 3rd bedroom 2.77m X 4.49m
Level: Main - Foyer 2.27m X 0.97m
Level: Main - 2nd bedroom 3.79m X 2.96m
Level: Main - Sitting room 3.92m X 3.98m
Level: Upper - Primary bedroom 5.56m X 3.48m
Level: Upper - Living room 6.65m X 5.63m
Level: Upper
- Listing source url Https://www.realtor.ca/real-estate/28871563/201-ski-hill-road-kawartha-lakes-manvers-manvers
- Listing type identifier Idx

$-2,931
/ Month

