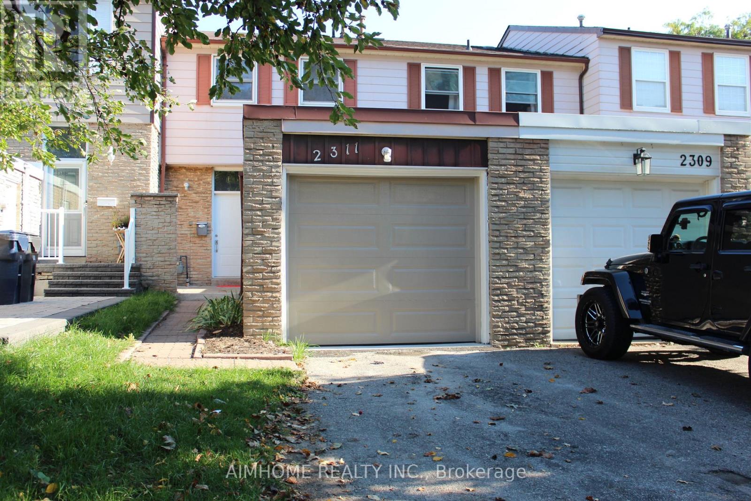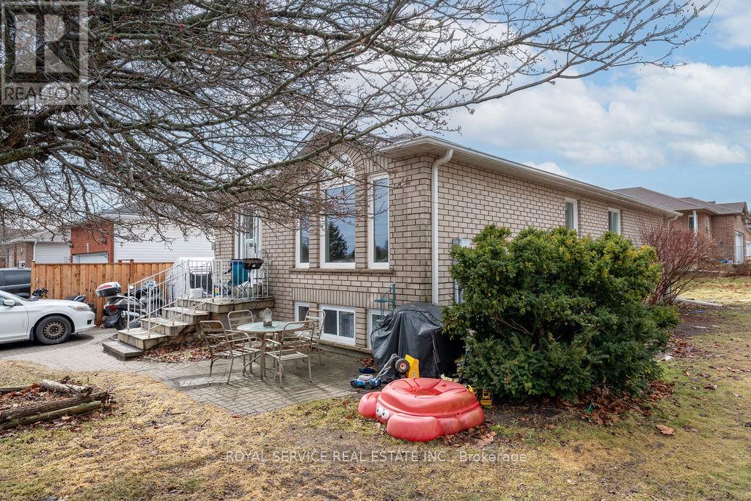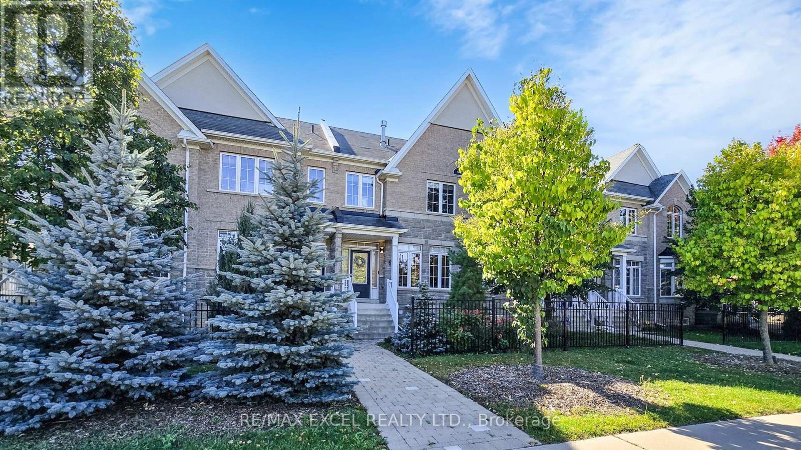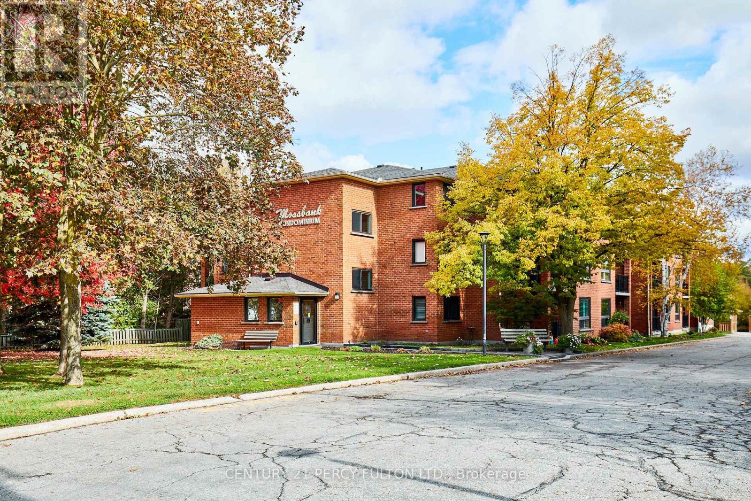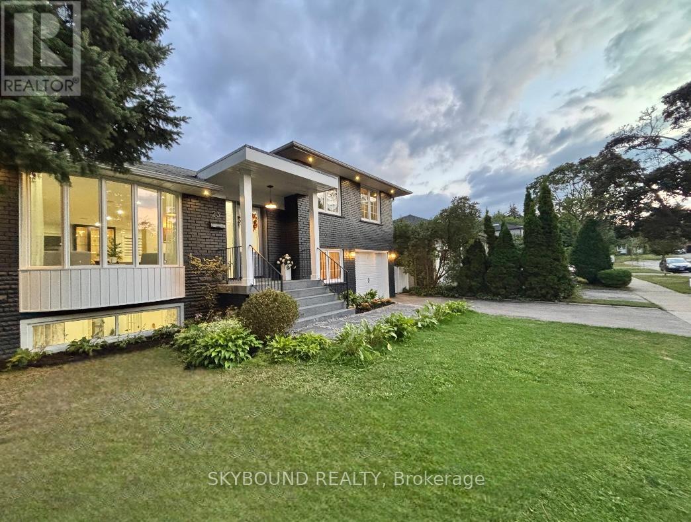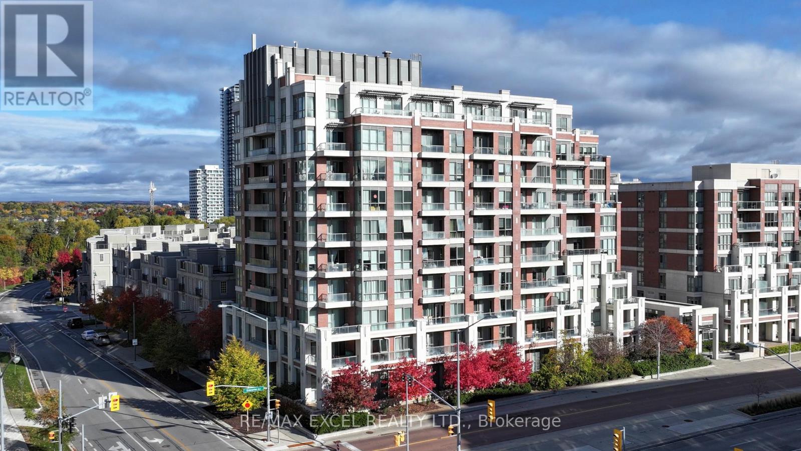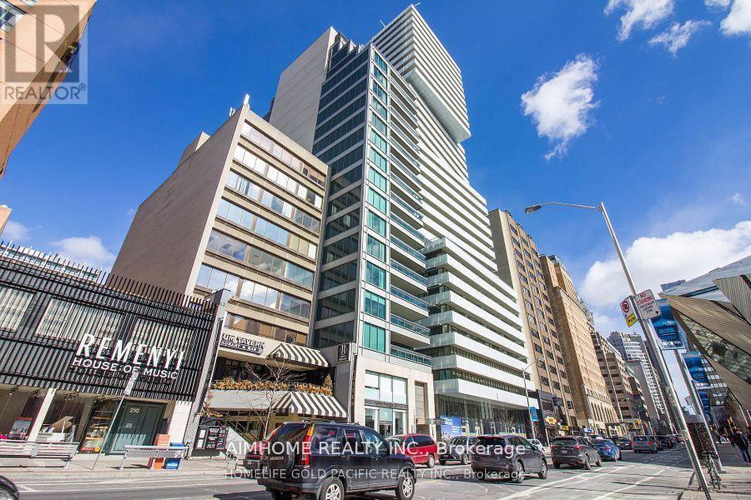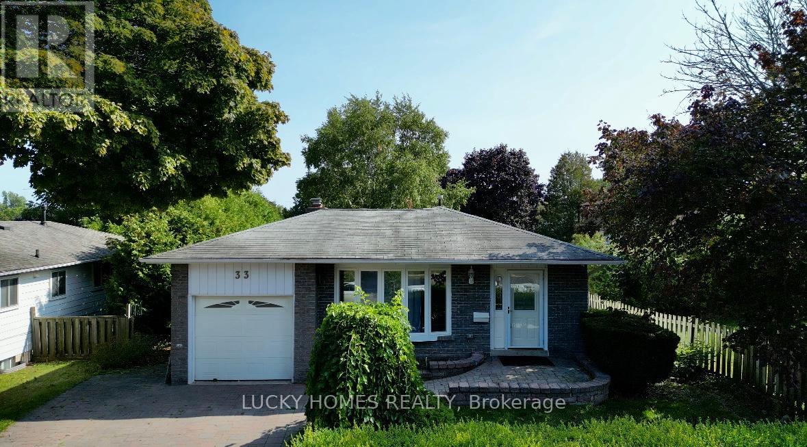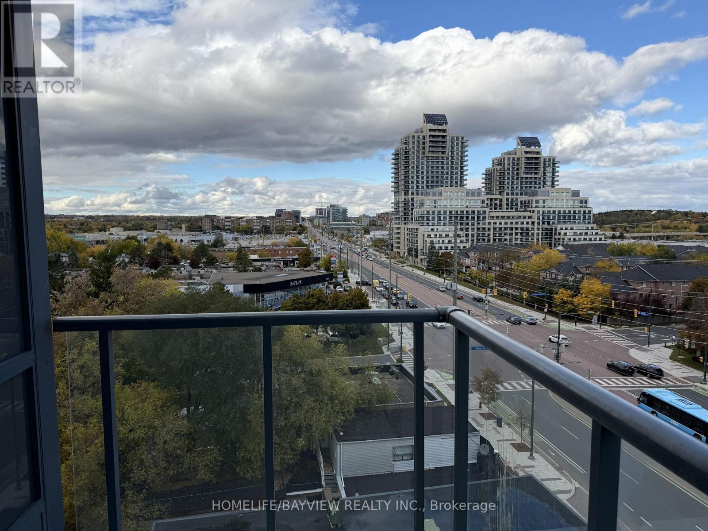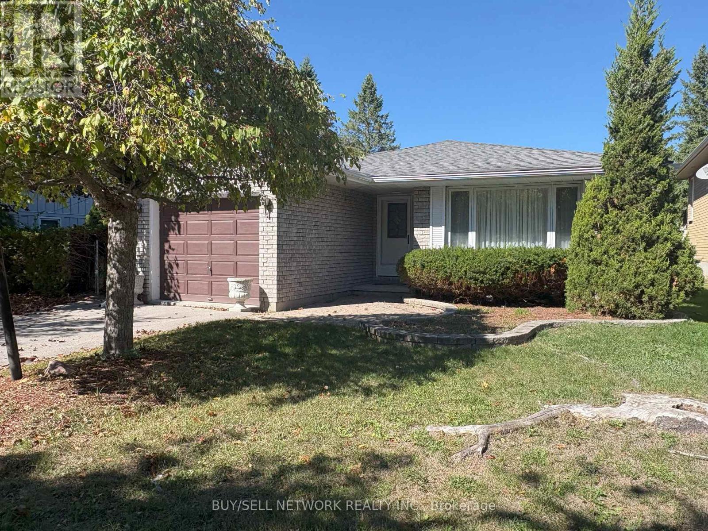- Houseful
- ON
- Kawartha Lakes
- K0M
- 2011 Cty Road 121 Rd
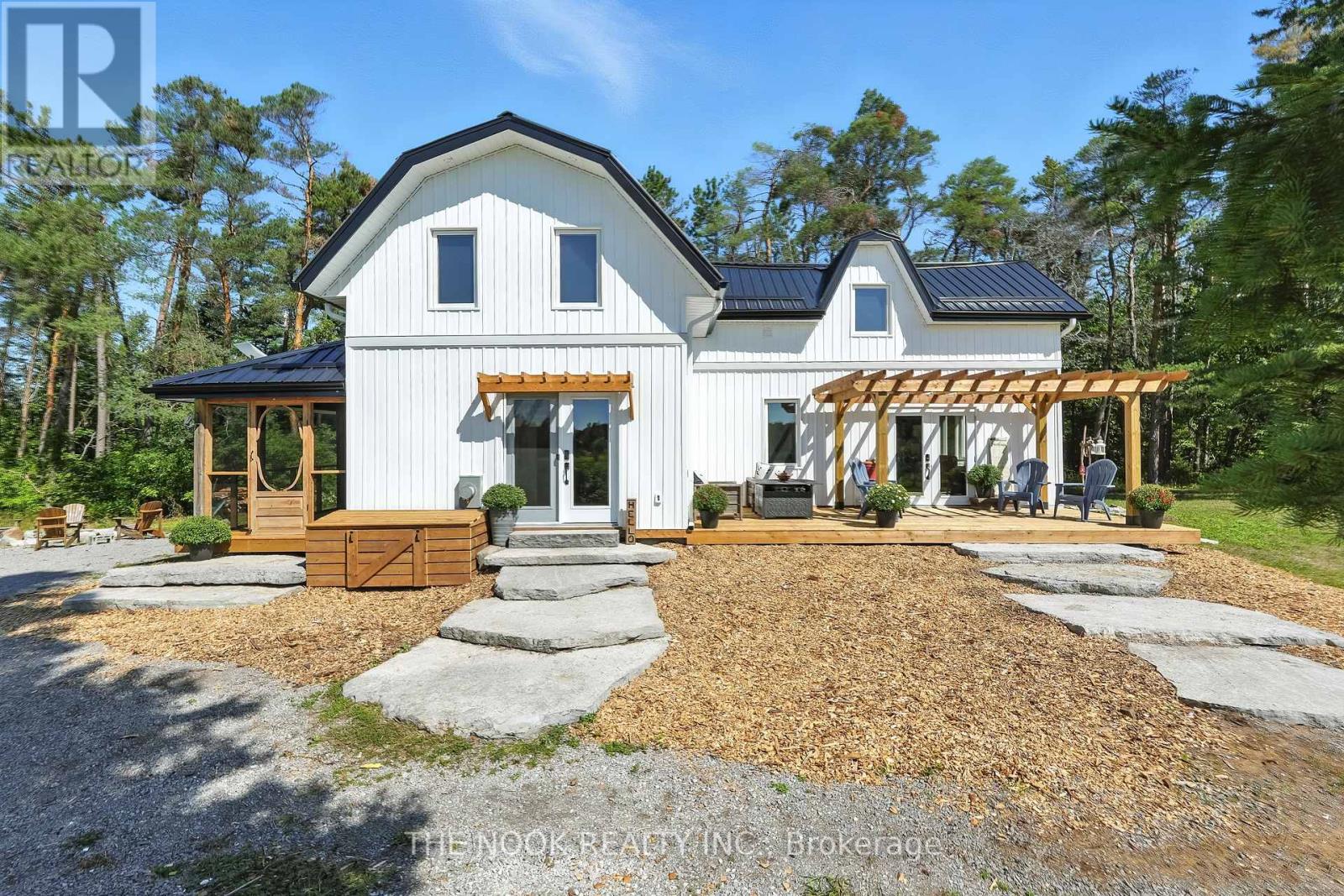
Highlights
Description
- Time on Houseful63 days
- Property typeSingle family
- Median school Score
- Mortgage payment
Country charm meets modern luxury at 2011 County Road 121 in the heart of the Kawarthas. Set on 20.5 acres with a mix of forest and open pasture, this fully reimagined century home blends rural living with every modern convenience. Extensively renovated inside and out in 2024/2025, the home showcases red pine wood floors, shiplap ceilings, custom built-ins, a new kitchen with quartz counters, farmhouse sink, and walk-in pantry, plus spa-like bathrooms and a screened-in porch. Nearly everything is new windows, doors, plumbing, electrical, insulation, siding, roof, heat pump, drilled well, and water system offering peace of mind for years to come. The layout is bright and spacious, with a main floor bedroom or office, upper-level laundry, and seamless indoor-outdoor flow to a large deck and pergola.The property includes a new bunkie, a classic bank barn in excellent shape, and room for hobby farming, recreation, or future dreams. Just 10 minutes to Fenelon Falls and 30 minutes to Lindsay, with the Burnt River right behind for boating, swimming, and connecting to the Trent Severn. Starlink internet makes working from home effortless, while nearby ATV and OFSC snowmobile trails ensure year-round adventure. A rare opportunity to enjoy the Kawarthas in a move-in ready, modernized homestead with timeless character. (id:63267)
Home overview
- Cooling Central air conditioning
- Heat source Propane
- Heat type Forced air
- Sewer/ septic Septic system
- # total stories 2
- # parking spaces 40
- # full baths 2
- # half baths 1
- # total bathrooms 3.0
- # of above grade bedrooms 4
- Flooring Hardwood
- Has fireplace (y/n) Yes
- Subdivision Somerville
- View View, lake view
- Lot size (acres) 0.0
- Listing # X12359364
- Property sub type Single family residence
- Status Active
- 2nd bedroom 4.85m X 3.07m
Level: 2nd - Bedroom 6.09m X 4.48m
Level: 2nd - 3rd bedroom 4.85m X 2.75m
Level: 2nd - Dining room 3.43m X 2.94m
Level: Main - Kitchen 4.48m X 4.68m
Level: Main - Pantry 2.38m X 1.93m
Level: Main - Living room 5.92m X 4.25m
Level: Main - Foyer 4.48m X 2.07m
Level: Main - 4th bedroom 2.85m X 2.39m
Level: Main
- Listing source url Https://www.realtor.ca/real-estate/28765941/2011-cty-road-121-road-kawartha-lakes-somerville-somerville
- Listing type identifier Idx

$-2,533
/ Month

