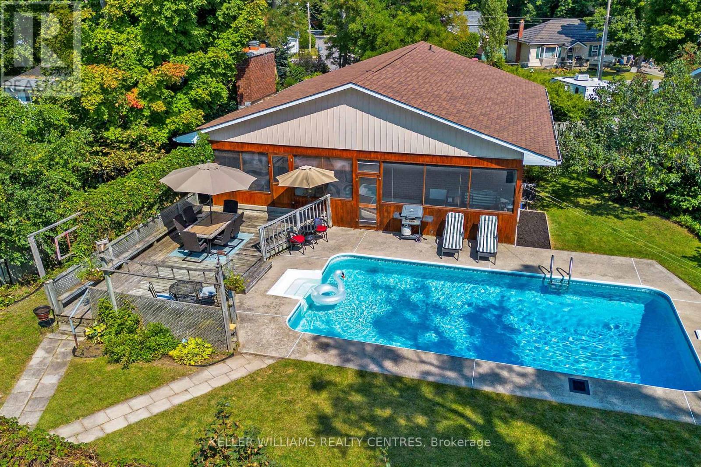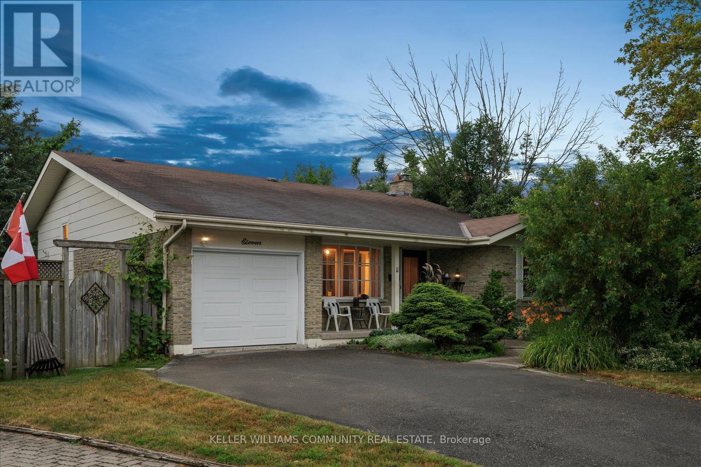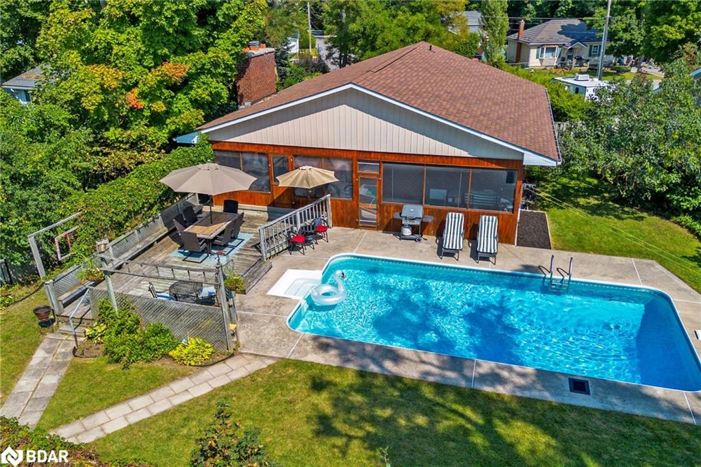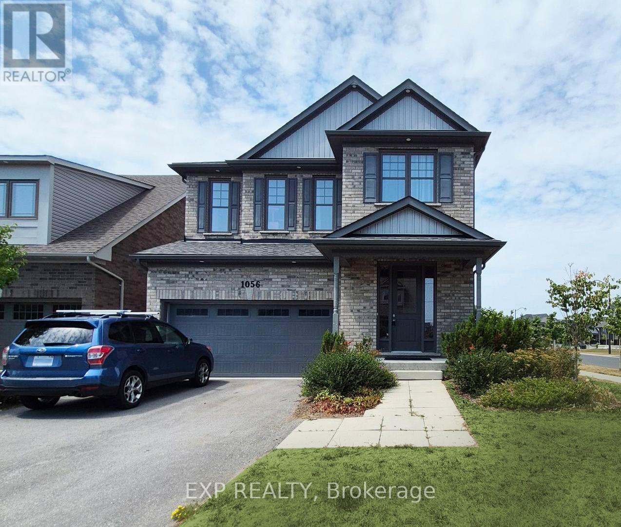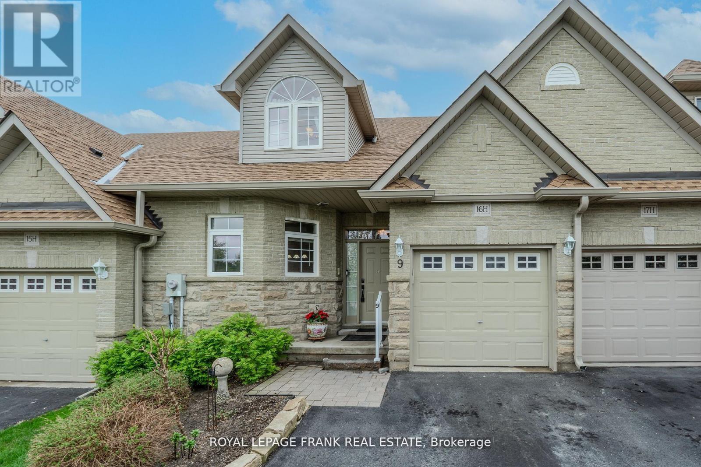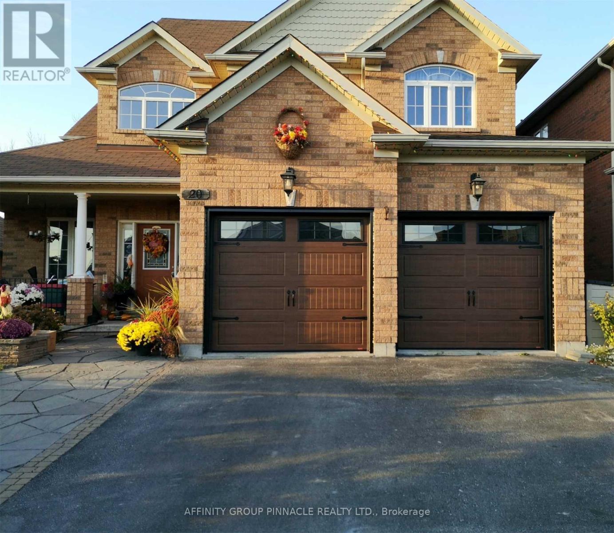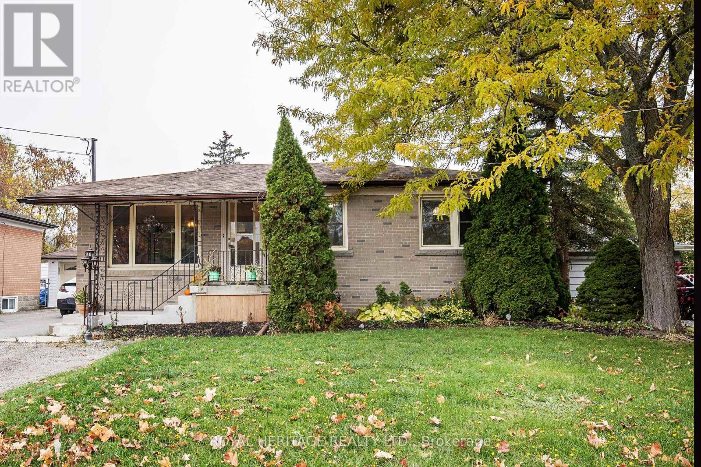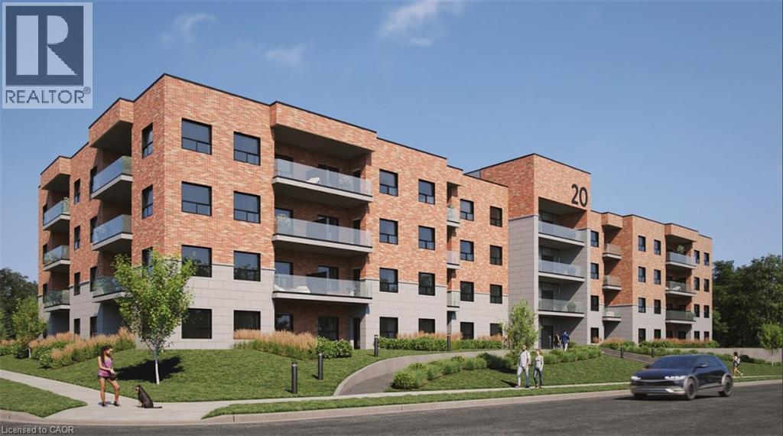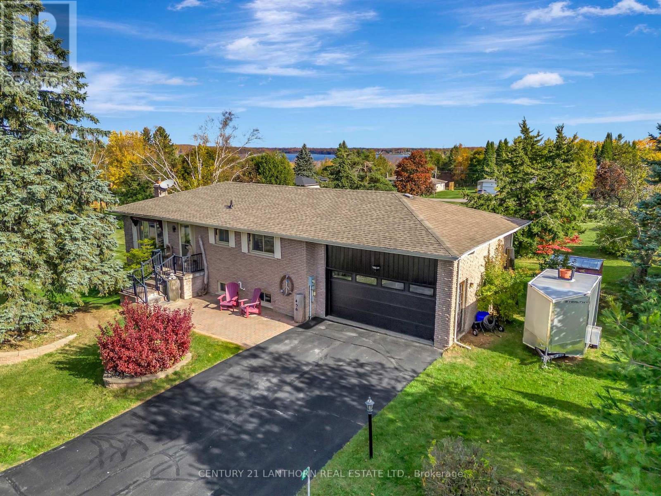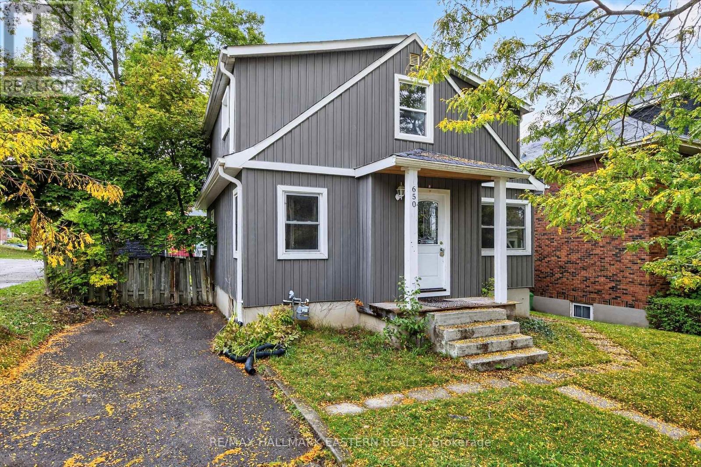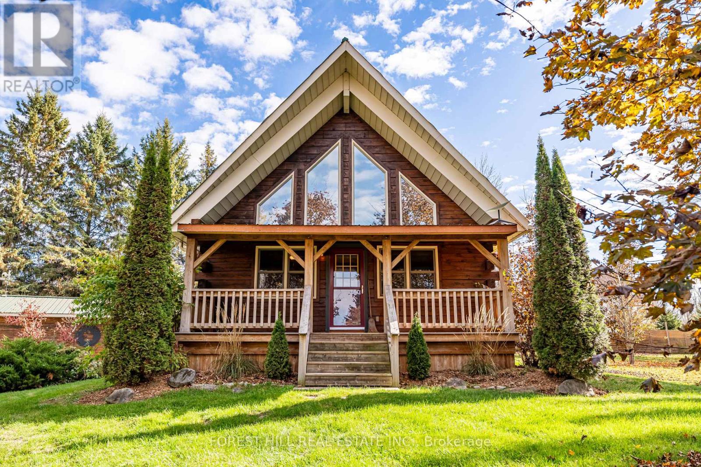- Houseful
- ON
- Kawartha Lakes
- Lindsay
- 21 Hillside Dr
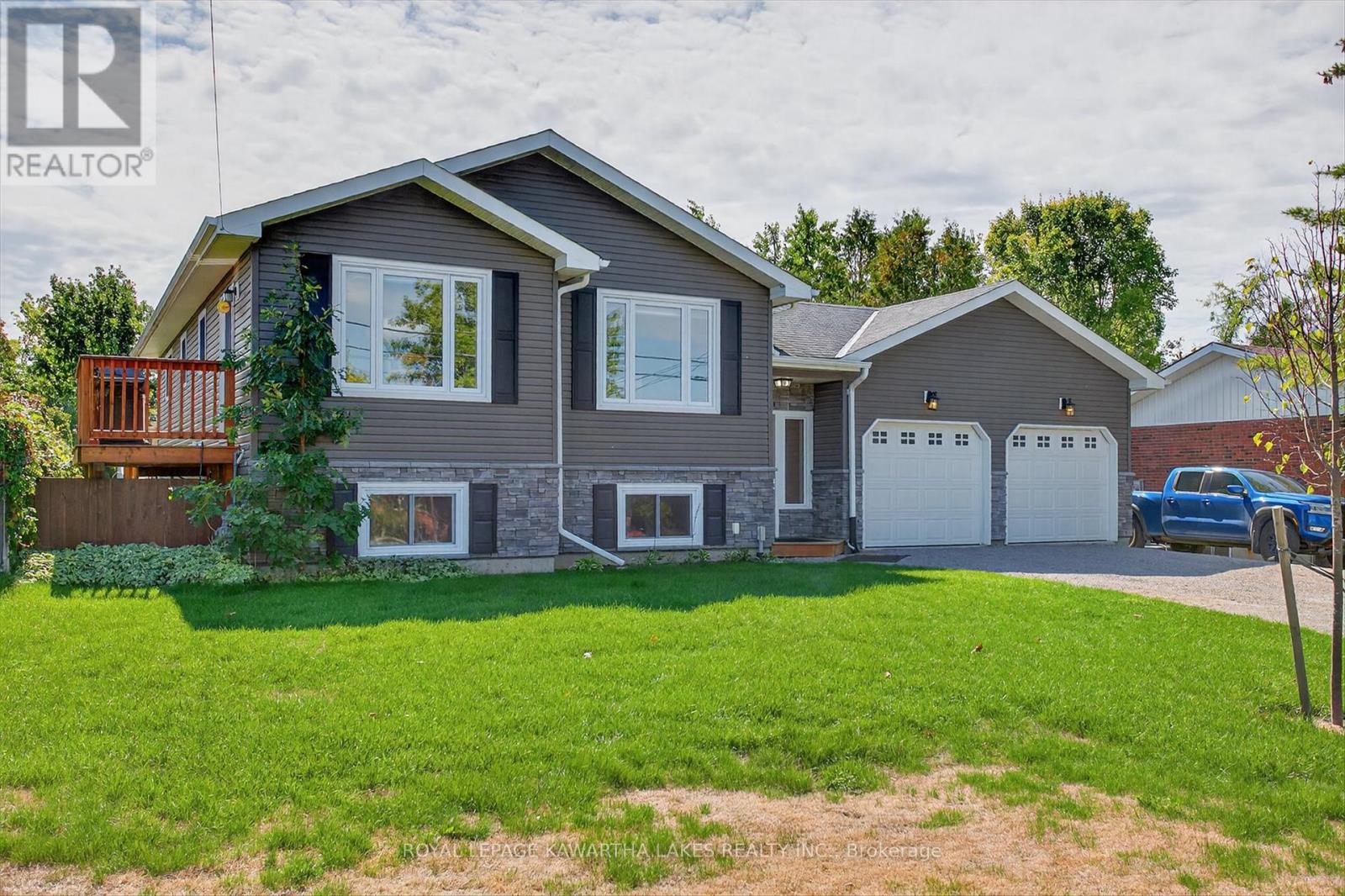
Highlights
Description
- Time on Houseful16 days
- Property typeSingle family
- StyleBungalow
- Neighbourhood
- Median school Score
- Mortgage payment
Freshly Priced & Ready to Move! Welcome to this custom-built 2015 bungalow, perfectly set on an oversized in-town lot just steps from scenic trails and the river. Thoughtfully designed for modern living, this 2+1 bedroom, 3-bath home offers a bright, open-concept layout that feels both spacious and inviting. The main floor features a chef-inspired kitchen with seamless flow into the living and dining areas - ideal for entertaining or everyday comfort. Step outside to the side deck and enjoy peaceful surroundings or summer barbecues. The primary suite offers a walk-in closet and private ensuite, while the partially finished basement provides flexible space for a recreation room, gym, or home office. Complete with an attached 2-car garage, plenty of storage, and quality finishes throughout, this property delivers incredible value at its new price point. Don't miss this opportunity to own a newer bungalow on one of the largest lots in town - style, space, and location all in one. (id:63267)
Home overview
- Cooling Central air conditioning
- Heat source Natural gas
- Heat type Forced air
- Has pool (y/n) Yes
- Sewer/ septic Sanitary sewer
- # total stories 1
- # parking spaces 4
- Has garage (y/n) Yes
- # full baths 3
- # total bathrooms 3.0
- # of above grade bedrooms 3
- Subdivision Lindsay
- Lot size (acres) 0.0
- Listing # X12467476
- Property sub type Single family residence
- Status Active
- Utility 3.38m X 1.77m
Level: Lower - Other 7.14m X 11.67m
Level: Lower - 3rd bedroom 3.49m X 3.66m
Level: Lower - Kitchen 3.45m X 3.43m
Level: Main - Foyer 2.1m X 4.88m
Level: Main - Dining room 3.47m X 3.11m
Level: Main - 2nd bedroom 2.81m X 3.85m
Level: Main - Living room 3.84m X 5.21m
Level: Main - Primary bedroom 4.38m X 4.55m
Level: Main
- Listing source url Https://www.realtor.ca/real-estate/29000774/21-hillside-drive-kawartha-lakes-lindsay-lindsay
- Listing type identifier Idx

$-2,026
/ Month

