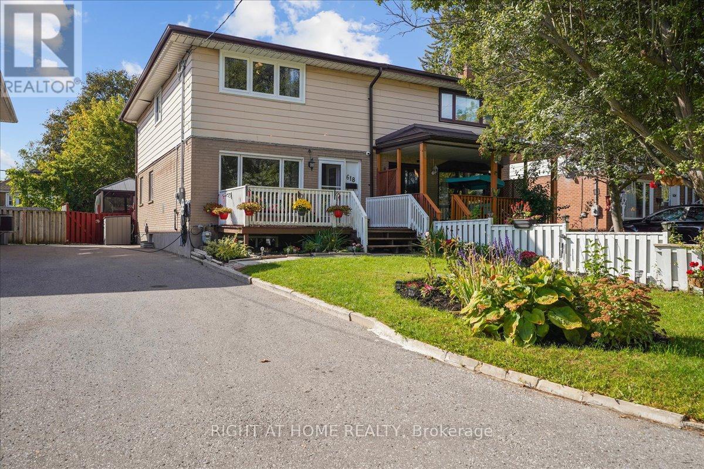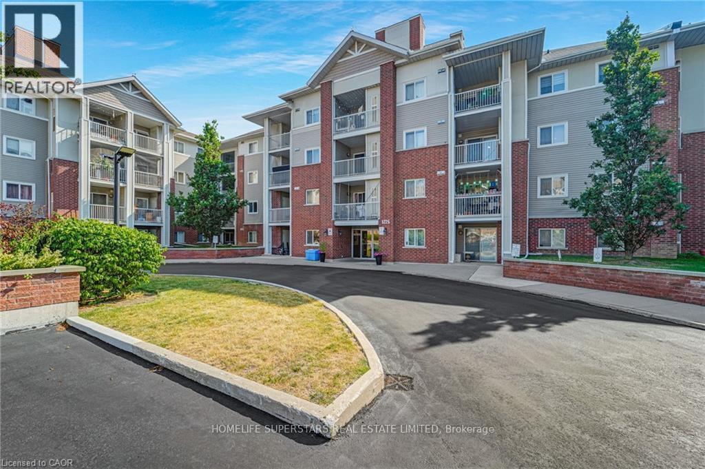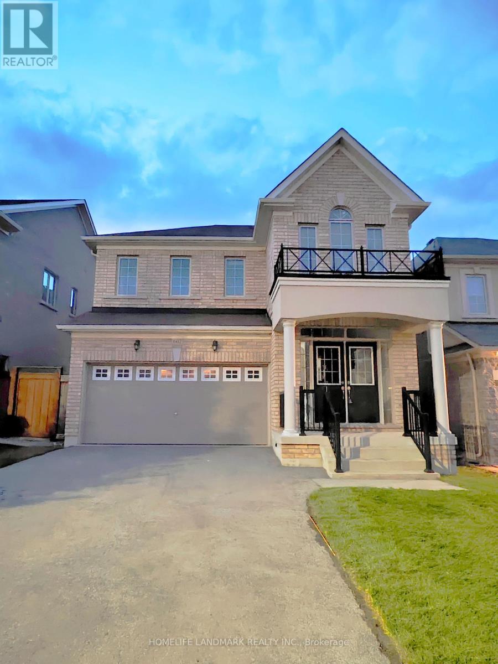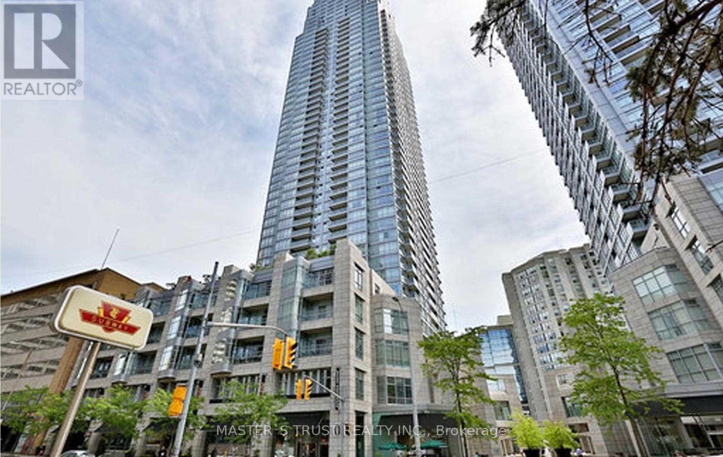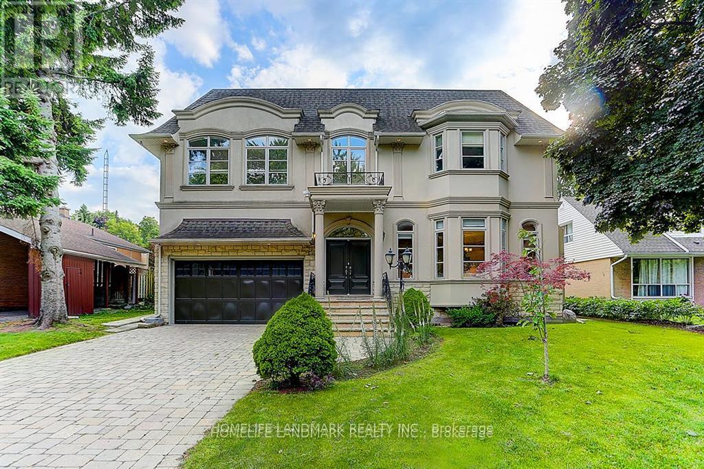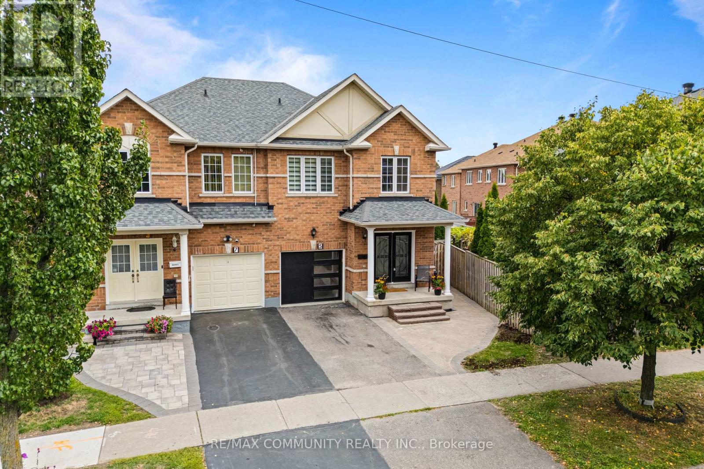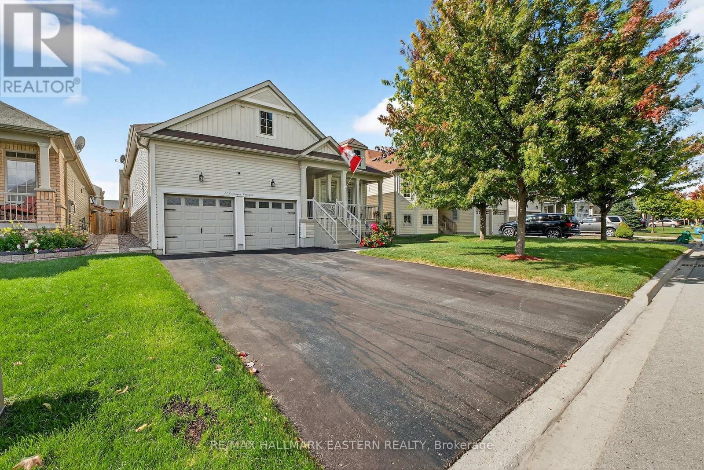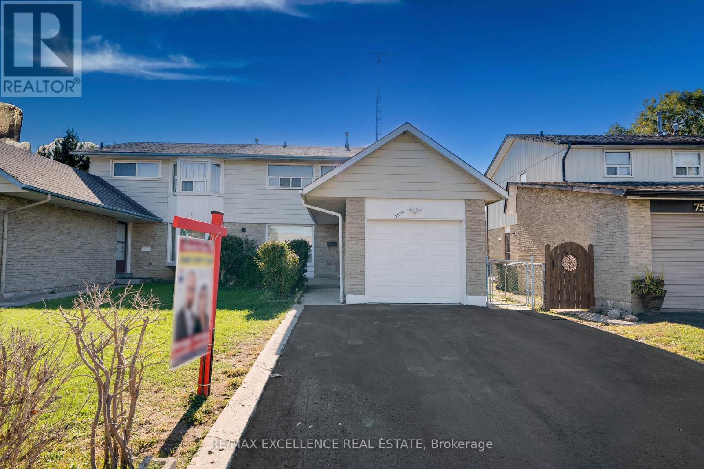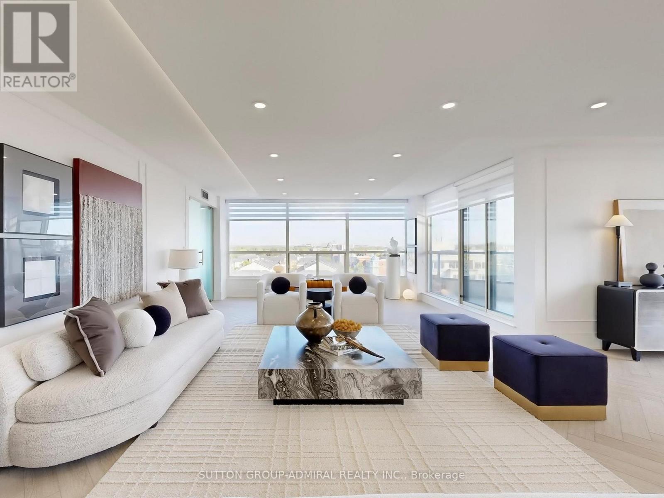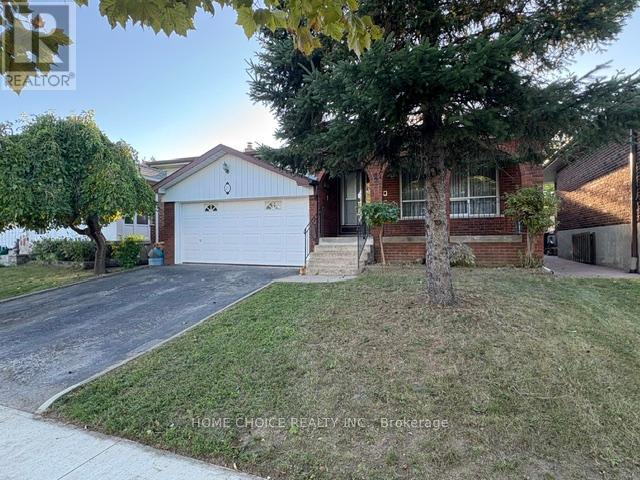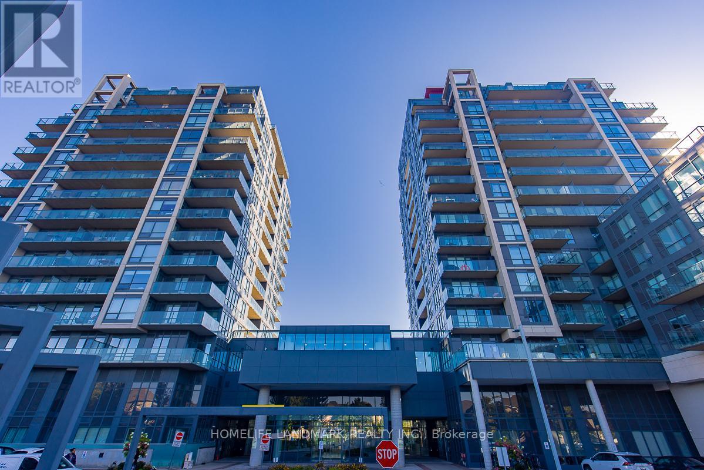- Houseful
- ON
- Kawartha Lakes
- K0M
- 2269 Thurstonia Rd
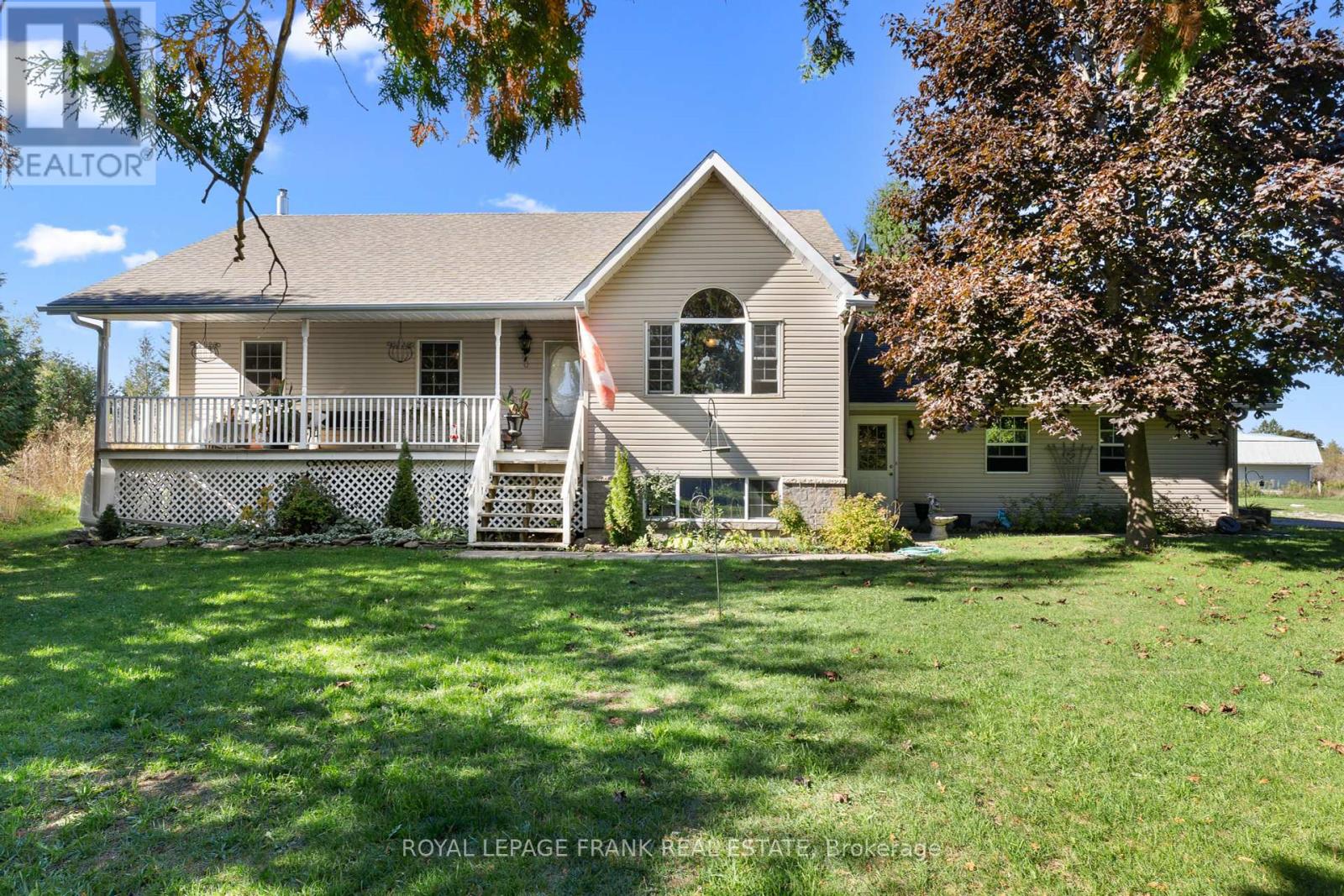
Highlights
Description
- Time on Housefulnew 35 hours
- Property typeSingle family
- StyleBungalow
- Median school Score
- Mortgage payment
**Motivated Seller** Welcome to your private retreat just minutes from Bobcaygeon and a short drive to Lindsay. Set on nearly 15 acres in Dunsford this property offers the perfect balance to live work and play. An impressive 40 x 60 workshop barn sits ready for any project. It is partially heated and insulated with its own electrical panel and large swing out doors making it ideal for trades hobbies or equipment storage. The land features two ponds surrounded by open meadows and trees creating a private and peaceful setting. The home is a spacious bungalow with 3 plus 1 bedrooms and 3 full bathrooms, including a comfortable primary suite with ensuite and generous sized secondary bedrooms. The main living area is inviting with a large picture window that frames scenic views of the property. The kitchen is expansive with stainless steel appliances and plenty of workspace and storage. It opens onto a large deck that overlooks the acreage offering the perfect spot to relax or entertain. The finished lower level provides a massive rec or family room that can easily adapt to your needs whether it is a games area home gym office or media space. The lower level also includes a fourth bedroom with its own bathroom and separate entrance which is perfect for guests and extended family. For added convenience you have a attached double car garage that offers direct entry into the home. Every detail has been designed for comfort and practicality with plenty of space both inside and out. This property is private functional full of potential and possibilities. It's a great opportunity to own a slice of country paradise where you can truly live, work, and play. (id:63267)
Home overview
- Cooling Central air conditioning
- Heat source Propane
- Heat type Forced air
- Has pool (y/n) Yes
- Sewer/ septic Septic system
- # total stories 1
- # parking spaces 12
- Has garage (y/n) Yes
- # full baths 3
- # total bathrooms 3.0
- # of above grade bedrooms 3
- Flooring Hardwood, laminate
- Community features School bus
- Subdivision Verulam
- Lot size (acres) 0.0
- Listing # X12458255
- Property sub type Single family residence
- Status Active
- Laundry 3.63m X 4.42m
Level: Lower - 4th bedroom 6.53m X 4.83m
Level: Lower - Recreational room / games room 12.6m X 6.43m
Level: Lower - Bathroom 2.24m X 2.99m
Level: Lower - Kitchen 1.8m X 5.45m
Level: Main - Bathroom 3.28m X 2.36m
Level: Main - Primary bedroom 3.28m X 4.22m
Level: Main - 2nd bedroom 3.93m X 3.58m
Level: Main - Living room 4.01m X 5.33m
Level: Main - Eating area 3.05m X 4.95m
Level: Main - 3rd bedroom 2.77m X 3.58m
Level: Main - Bathroom 3.28m X 1.75m
Level: Main
- Listing source url Https://www.realtor.ca/real-estate/28980758/2269-thurstonia-road-kawartha-lakes-verulam-verulam
- Listing type identifier Idx

$-2,624
/ Month

