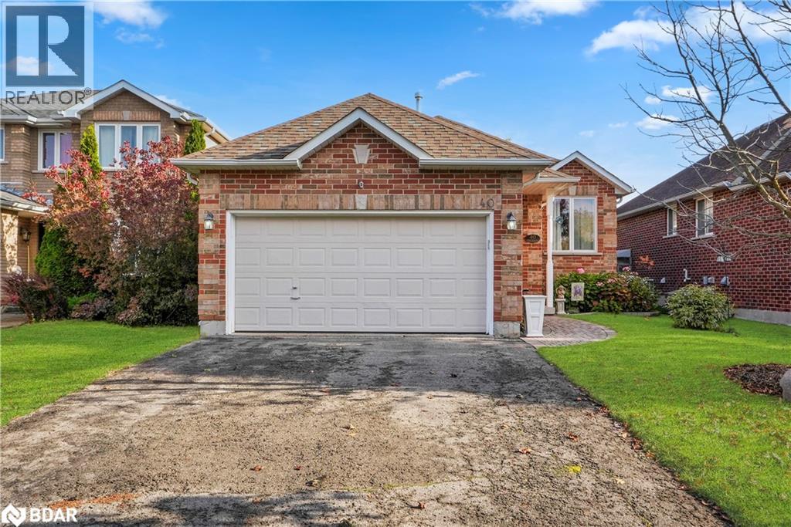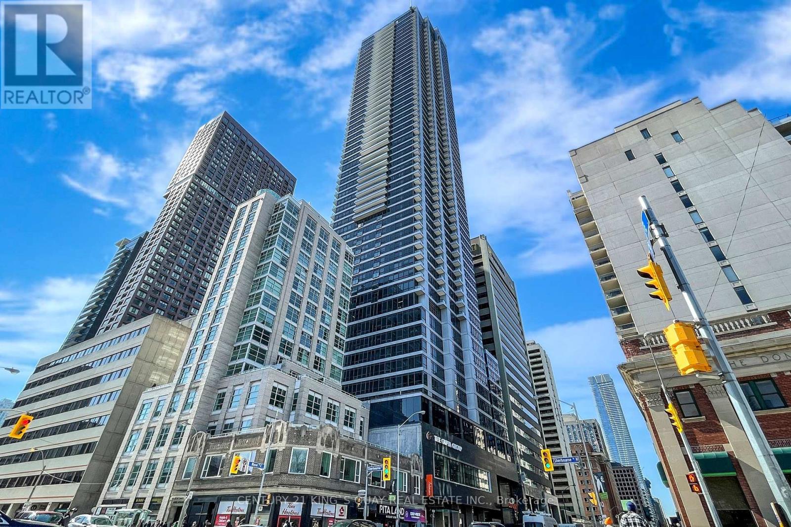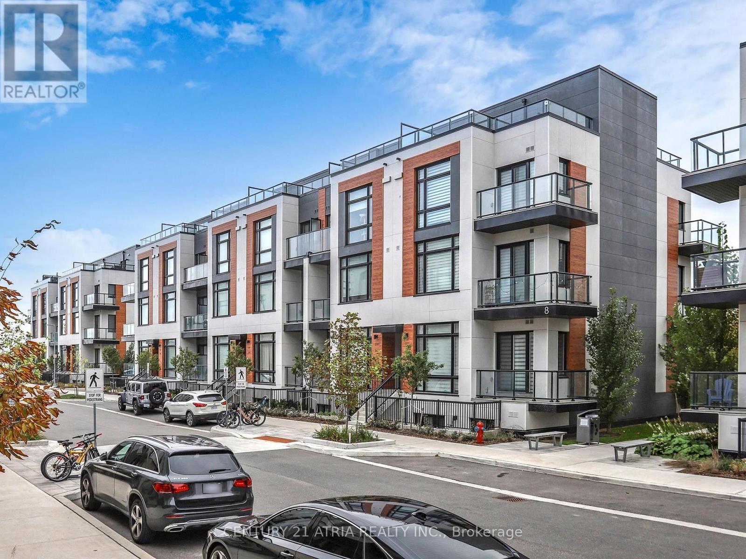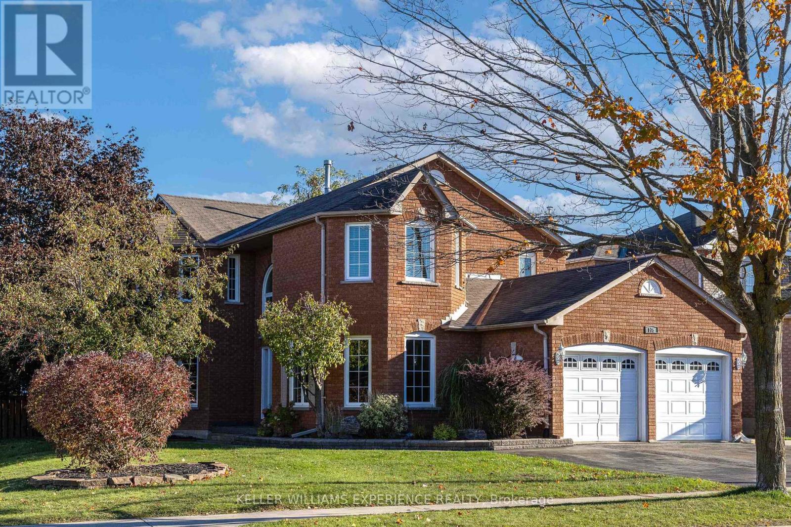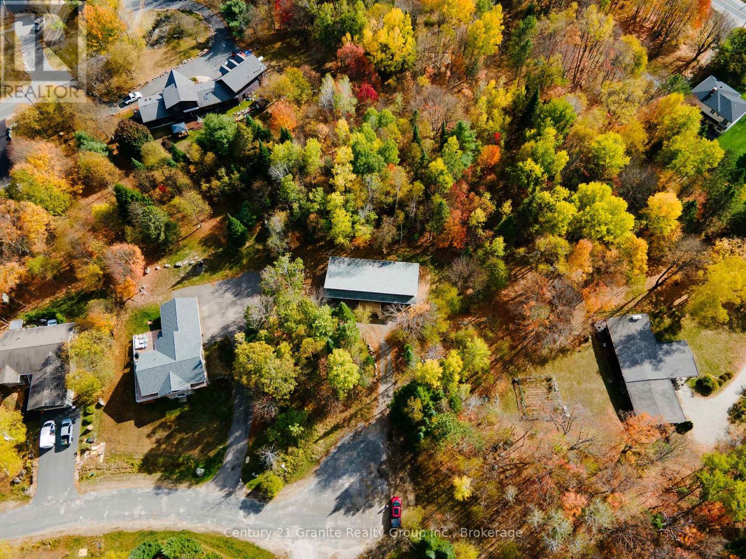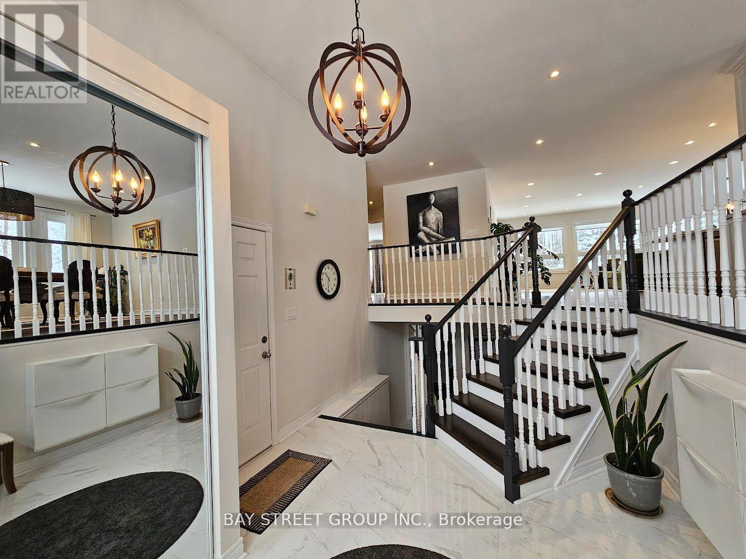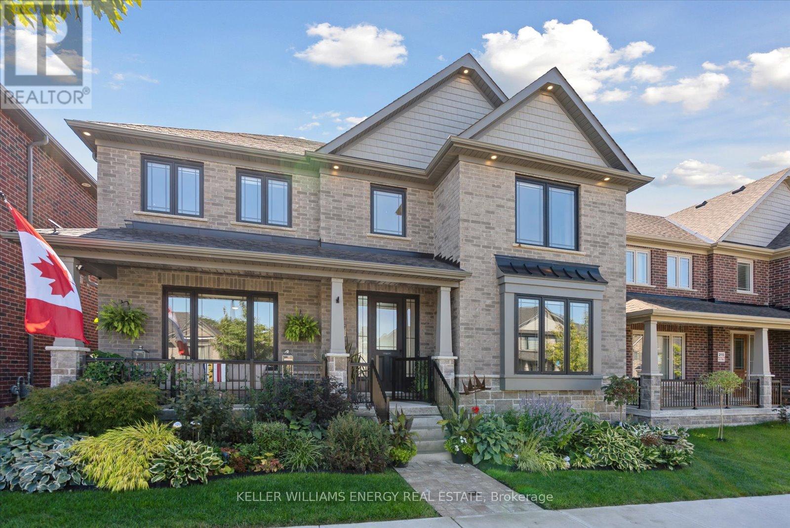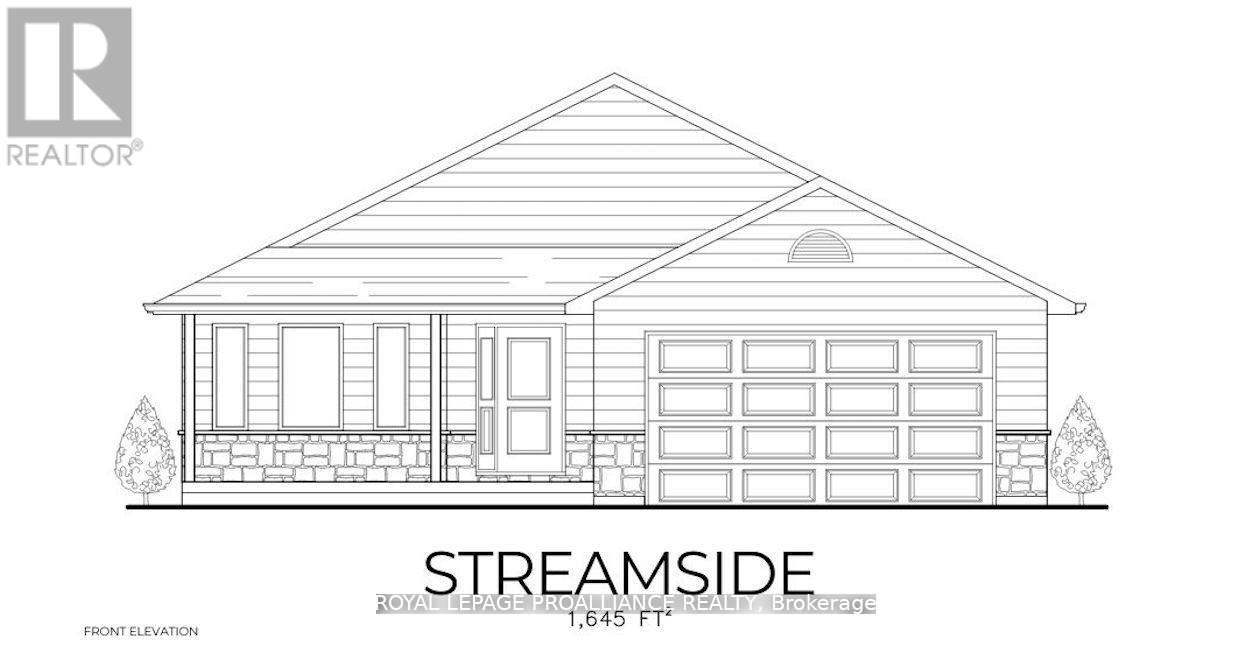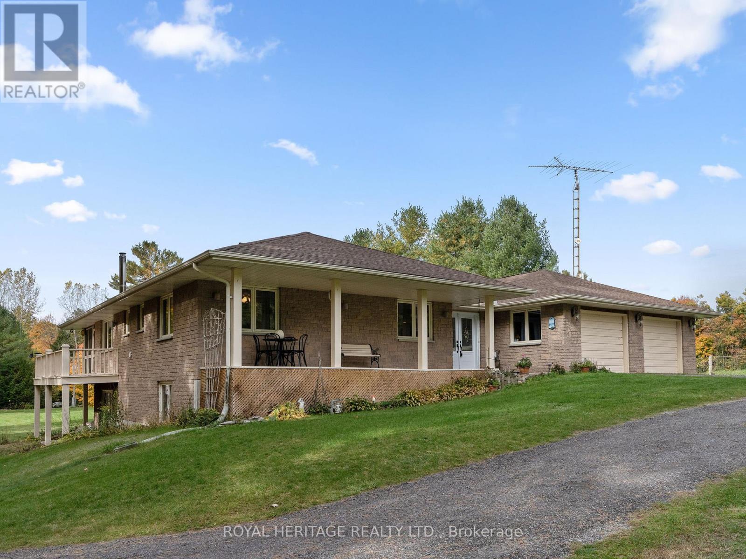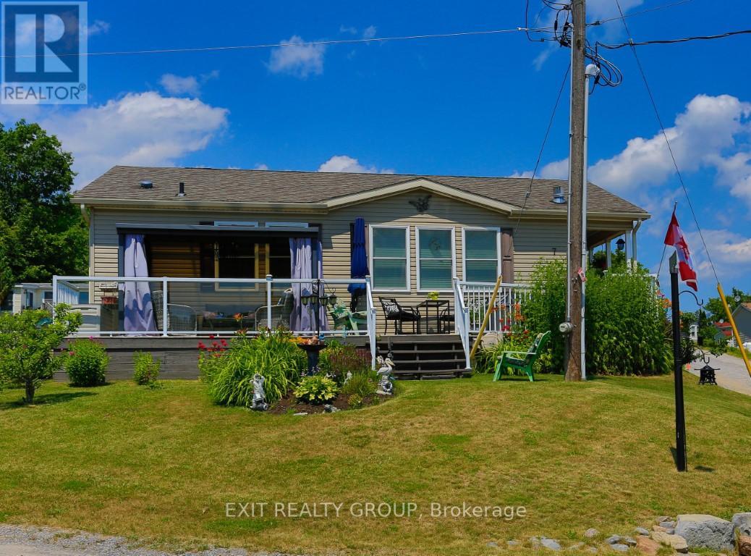- Houseful
- ON
- Kawartha Lakes
- K0M
- 23 Cedar Dale Dr
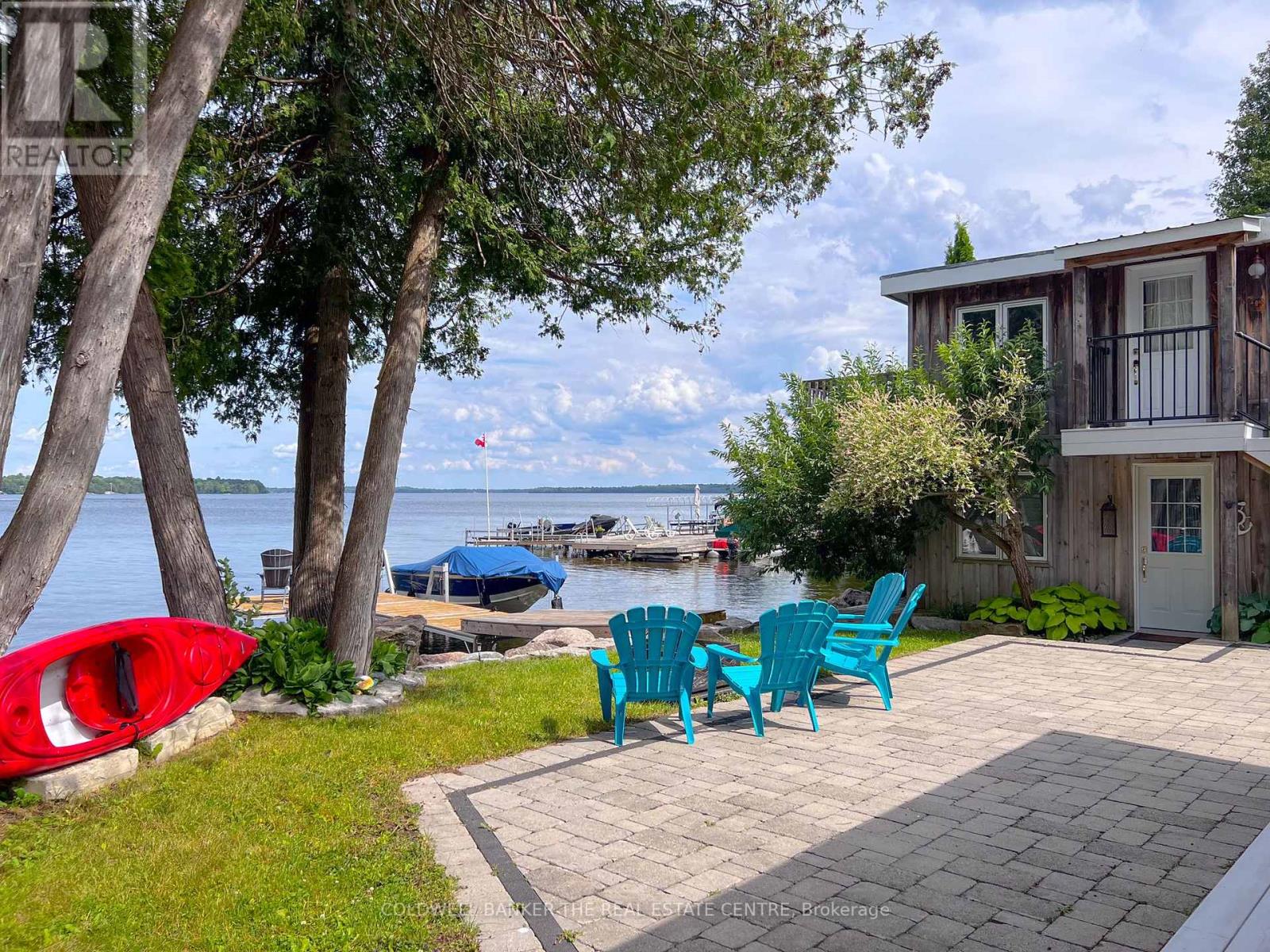
Highlights
Description
- Time on Houseful48 days
- Property typeSingle family
- StyleBungalow
- Median school Score
- Mortgage payment
Charming Lakeside Getaway on Beautiful Balsam Lake! This updated seasonal bungalow blends style, comfort, and the ultimate waterfront lifestyle. The main cottage features 2 bedrooms, 2 full baths, and a brand-new custom kitchen with butcher block counters and a spacious eat-in area. The sunlit great room offers sweeping lake views and four walkouts to an expansive stone patio, perfect for lounging or dining. A fully self-contained, two-level detached bunkie adds flexibility with 2 additional bedrooms, each with walkouts to the lake, ideal for extended family or private guest quarters. Set on a beautifully landscaped lot with lush perennial gardens and striking stonework, this property offers exceptional privacy. Upgrades include a durable metal roof and a professionally installed stone break wall. Enjoy 38 feet of aluminum docking, a boat lift, and direct access to the renowned Trent-Severn Waterway. Boat for miles right from your dock. Tucked away in a quiet waterfront enclave on a dead-end street, yet just minutes from Coboconk and Kirkfield, and only 90 minutes from the GTA, this is a rare chance to own a slice of Balsam Lake paradise. (id:63267)
Home overview
- Cooling Wall unit
- Heat source Electric
- Heat type Heat pump
- Sewer/ septic Holding tank
- # total stories 1
- # parking spaces 3
- # full baths 2
- # total bathrooms 2.0
- # of above grade bedrooms 4
- Flooring Hardwood
- Subdivision Bexley
- View View of water, direct water view
- Water body name Balsam lake
- Directions 2205808
- Lot size (acres) 0.0
- Listing # X12216916
- Property sub type Single family residence
- Status Active
- 4th bedroom 5.9m X 3.4m
Level: 2nd - 3rd bedroom 5.9m X 3.4m
Level: Ground - Kitchen 6.68m X 3.7m
Level: Main - 2nd bedroom 5.07m X 2.44m
Level: Main - Living room 7.5m X 3.43m
Level: Main - Primary bedroom 4.04m X 3.66m
Level: Main - Laundry 3.1m X 2.17m
Level: Main - Dining room Measurements not available
Level: Main
- Listing source url Https://www.realtor.ca/real-estate/28461109/23-cedar-dale-drive-kawartha-lakes-bexley-bexley
- Listing type identifier Idx

$-2,130
/ Month

