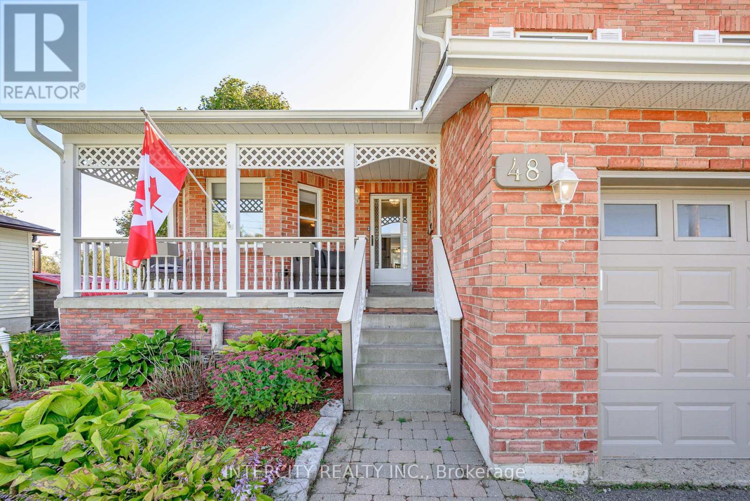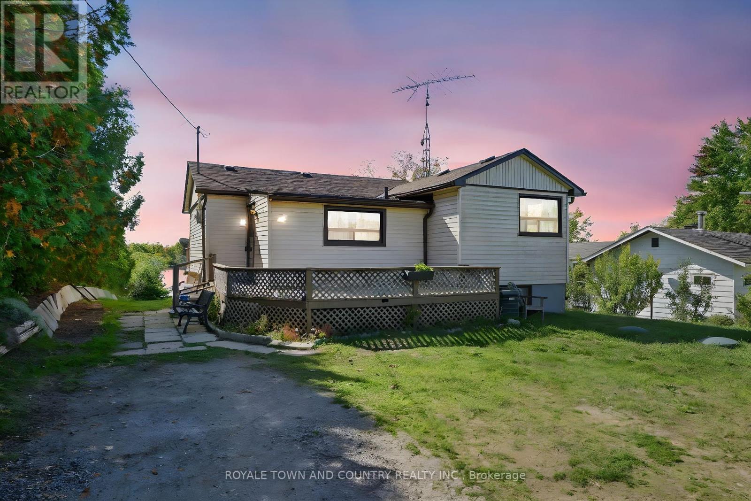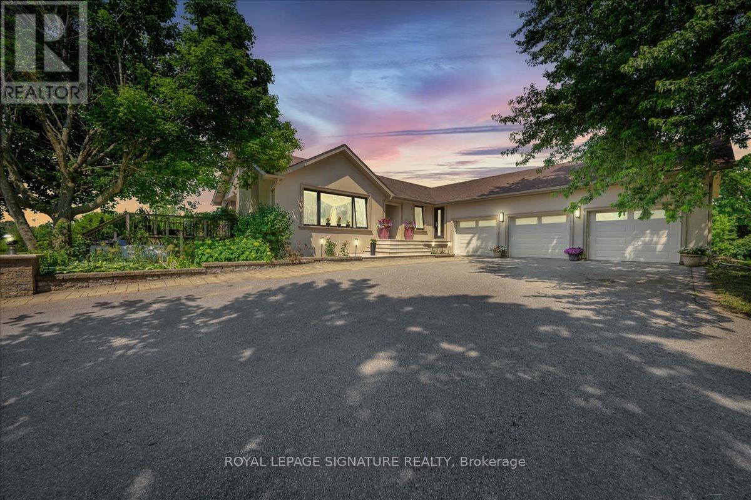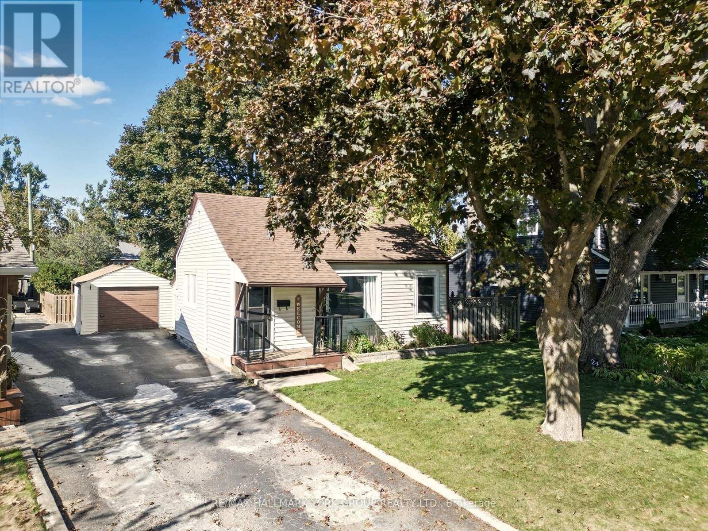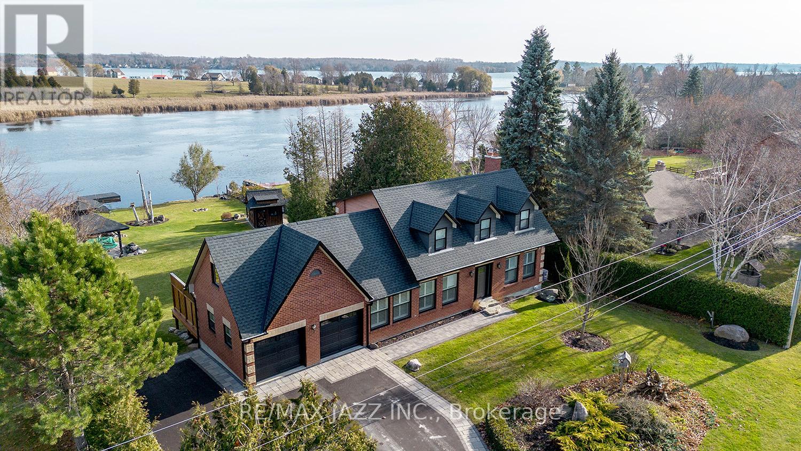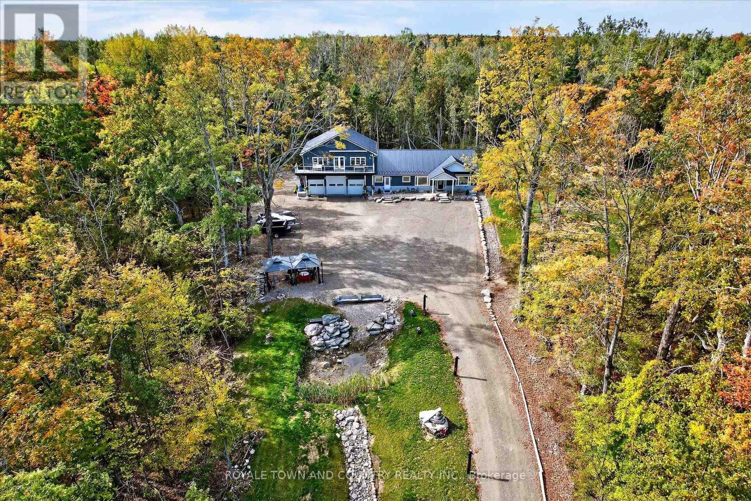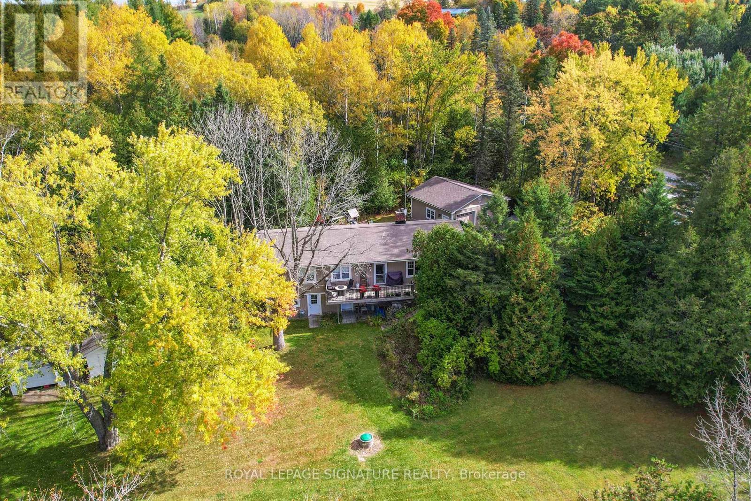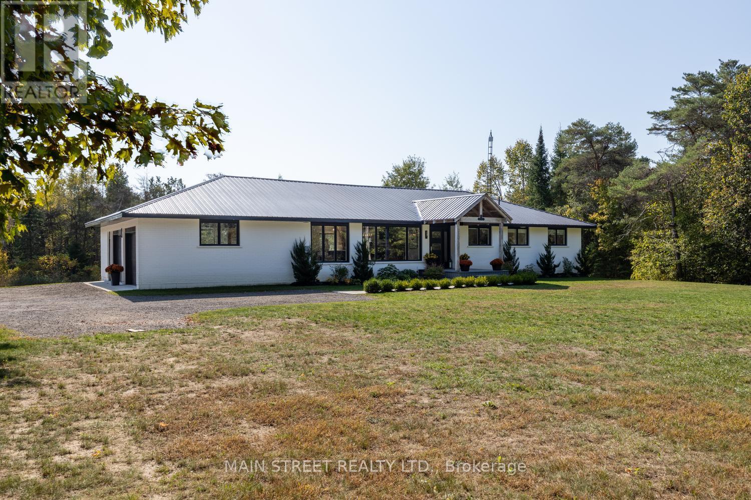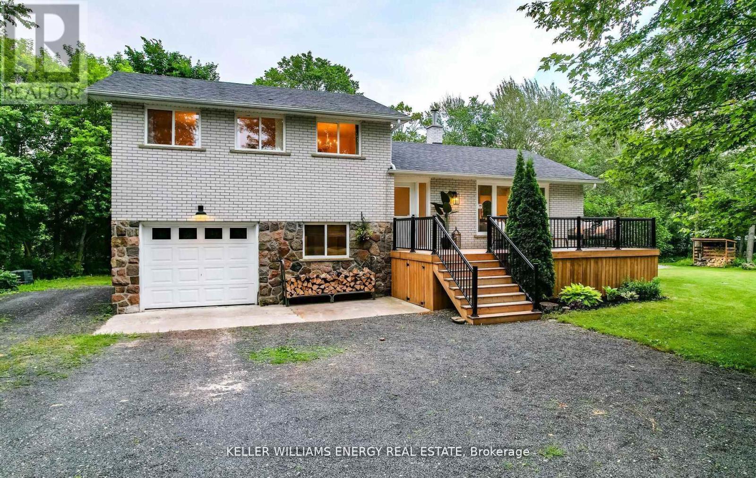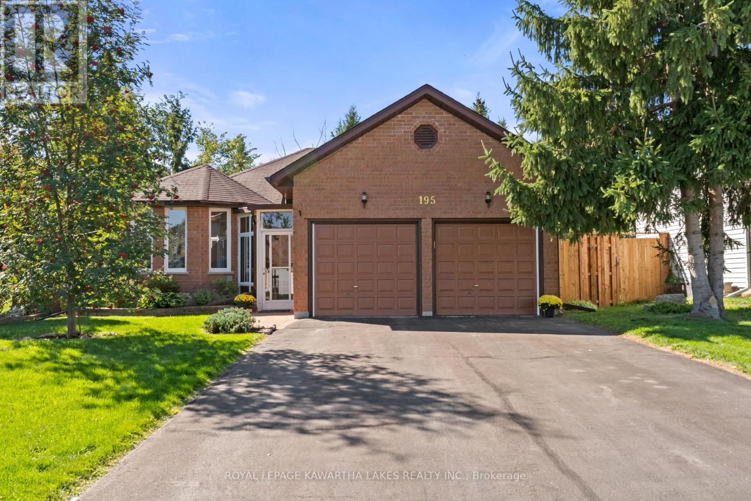- Houseful
- ON
- Kawartha Lakes
- Lindsay
- 234 Angeline St N
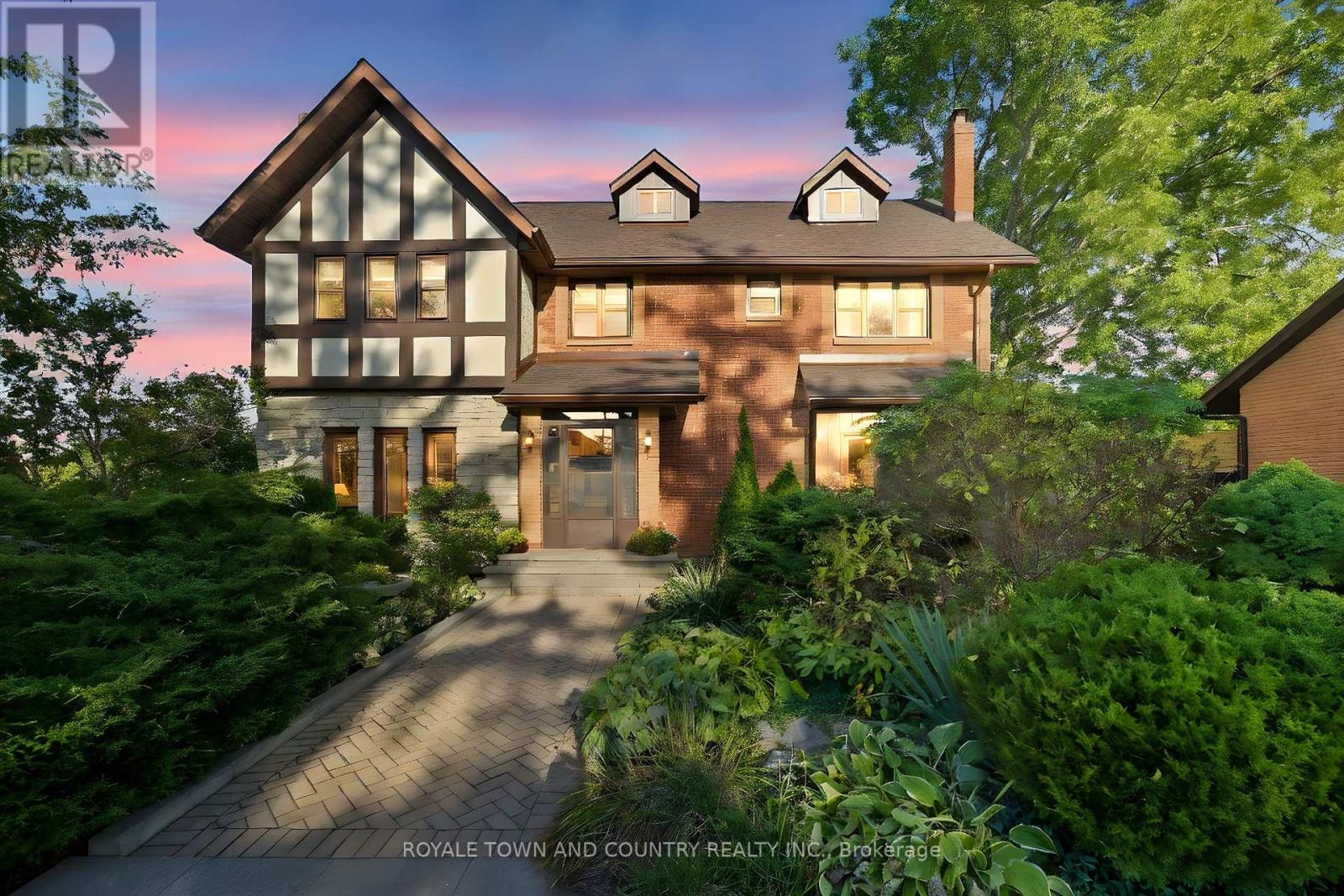
Highlights
Description
- Time on Housefulnew 7 hours
- Property typeSingle family
- Neighbourhood
- Median school Score
- Mortgage payment
If you've driven by this property and wondered what it offers - the wait is over. Finally on the market, this home delivers WAY MORE than you could imagine. The main floor features an eat-in kitchen, a formal dining room with walkout to the BACK DECK, a bright living room with a wood-burning fireplace, and a SUNKEN family room with a second wood-burning fireplace. A convenient THREE-PIECE bathroom, a mudroom, and multiple back walkouts add to the functionality of the main level. Upstairs, you'll find FOUR generous bedrooms and a full four-piece bath, including a massive primary suite with it's own private ENSUITE and walk-in closet. The FINISHED LOWER LEVEL expands your living space with a fourth bathroom, another sunken family room with a cozy GAS FIREPLACE, a rec room, cold storage, and a FIFTH BEDROOM. The backyard is a PRIVATE RETREAT fully LANDSCAPED with mature greenery, gardens, a large deck, STAMPED CONCRETE INGROUND POOL, and HOT TUB, plus gated PARK ACCESS. A DETACHED double-car garage, INTERLOCK driveway, updated windows, and a new roof complete this impressive package. (id:63267)
Home overview
- Cooling Central air conditioning
- Heat source Natural gas
- Heat type Forced air
- Has pool (y/n) Yes
- Sewer/ septic Sanitary sewer
- # total stories 2
- Fencing Fully fenced
- # parking spaces 6
- Has garage (y/n) Yes
- # full baths 4
- # total bathrooms 4.0
- # of above grade bedrooms 5
- Has fireplace (y/n) Yes
- Subdivision Lindsay
- Lot desc Landscaped
- Lot size (acres) 0.0
- Listing # X12447447
- Property sub type Single family residence
- Status Active
- Primary bedroom 4.04m X 7.03m
Level: 2nd - Bathroom 2.11m X 2.77m
Level: 2nd - Bedroom 3.13m X 3.24m
Level: 2nd - Bathroom 2.76m X 2.6m
Level: 2nd - Bedroom 3.54m X 3.04m
Level: 2nd - Bedroom 3.56m X 4.26m
Level: 2nd - Recreational room / games room 8.87m X 7.4m
Level: Basement - Laundry 2.05m X 3.23m
Level: Basement - Bathroom 2.22m X 1.85m
Level: Basement - Bedroom 3.87m X 3.03m
Level: Basement - Kitchen 3.91m X 3.37m
Level: Main - Family room 4.11m X 4.59m
Level: Main - Living room 5.94m X 4.68m
Level: Main - Dining room 4.09m X 3.37m
Level: Main - Bathroom 2.17m X 1.42m
Level: Main - Eating area 3.05m X 2.83m
Level: Main - Foyer 2.39m X 1.45m
Level: Main
- Listing source url Https://www.realtor.ca/real-estate/28956753/234-angeline-street-n-kawartha-lakes-lindsay-lindsay
- Listing type identifier Idx

$-2,357
/ Month

