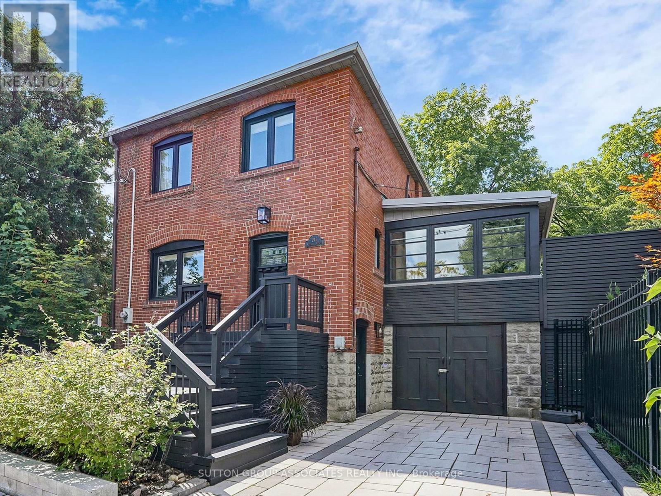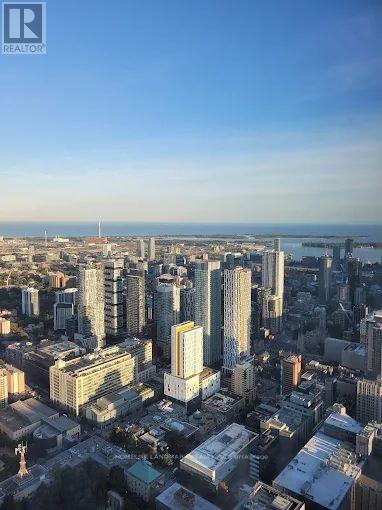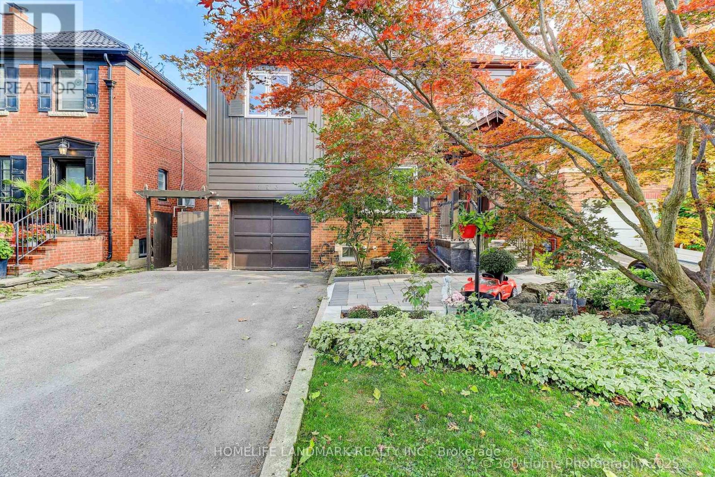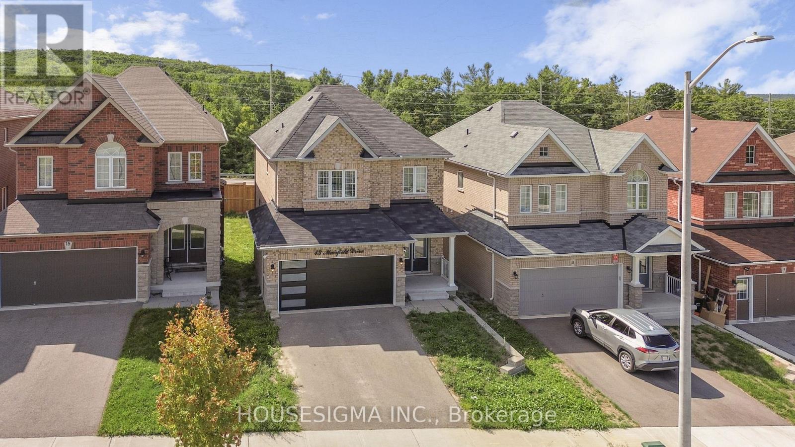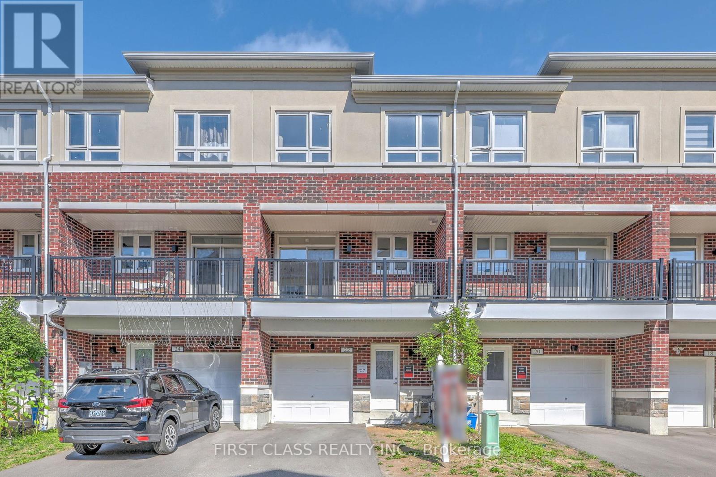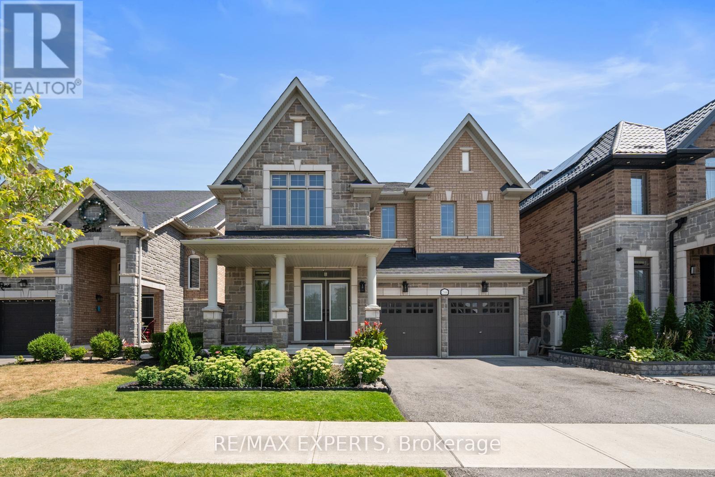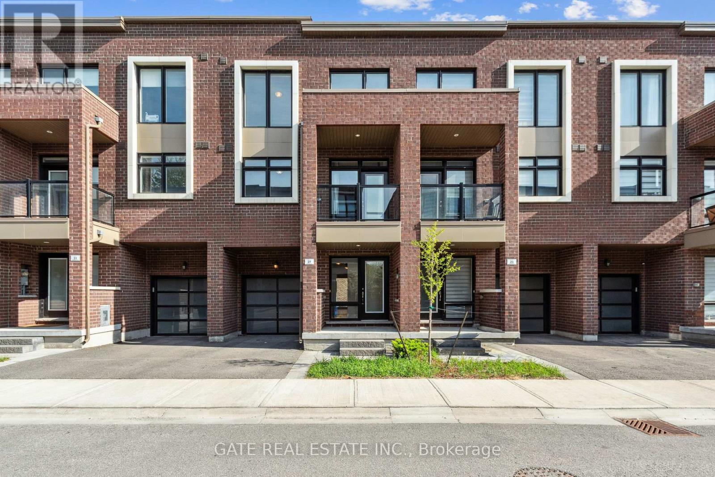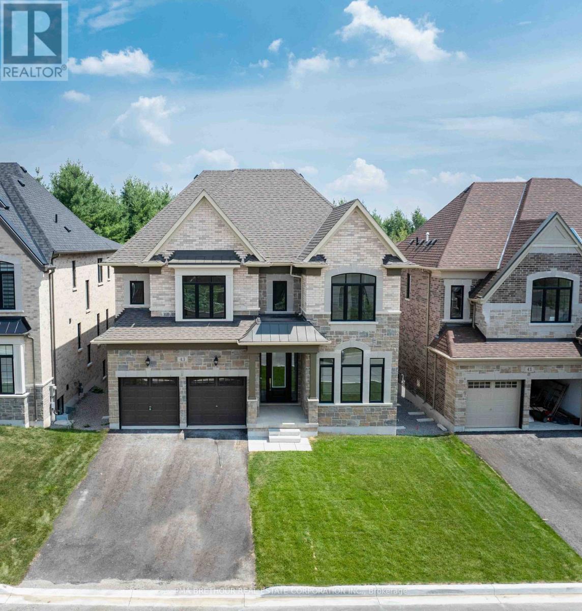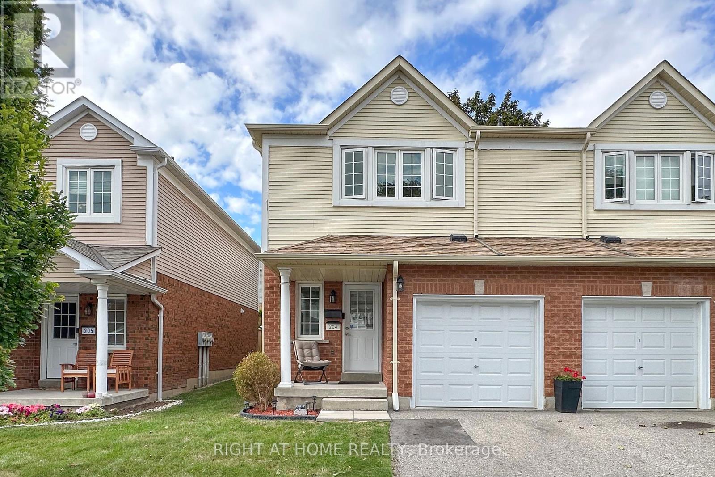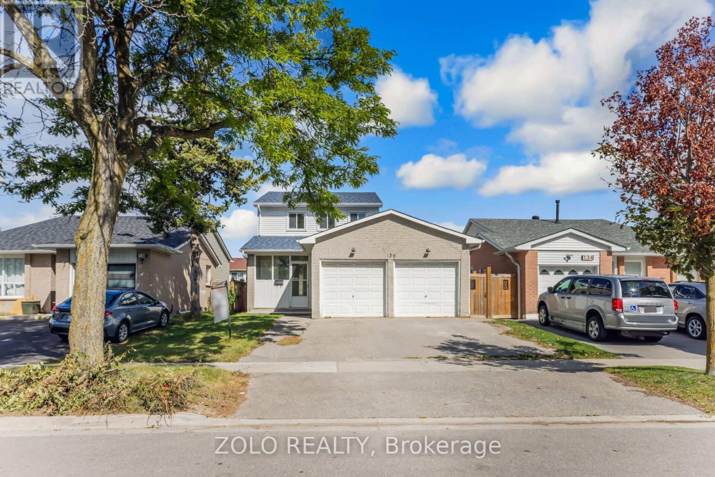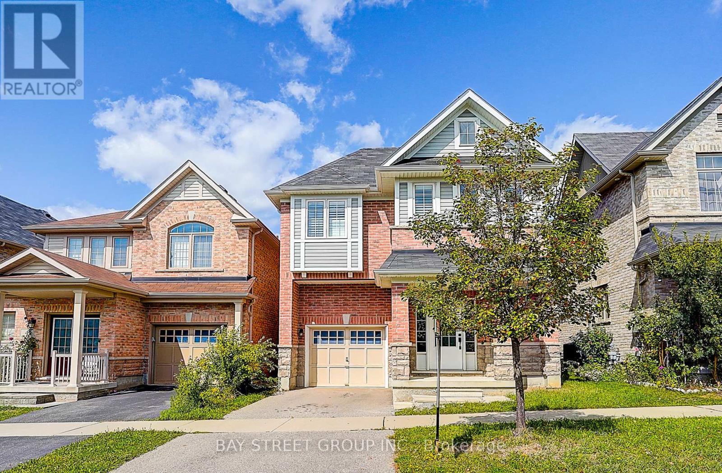- Houseful
- ON
- Kawartha Lakes
- Norland
- 24 Courtland Rd
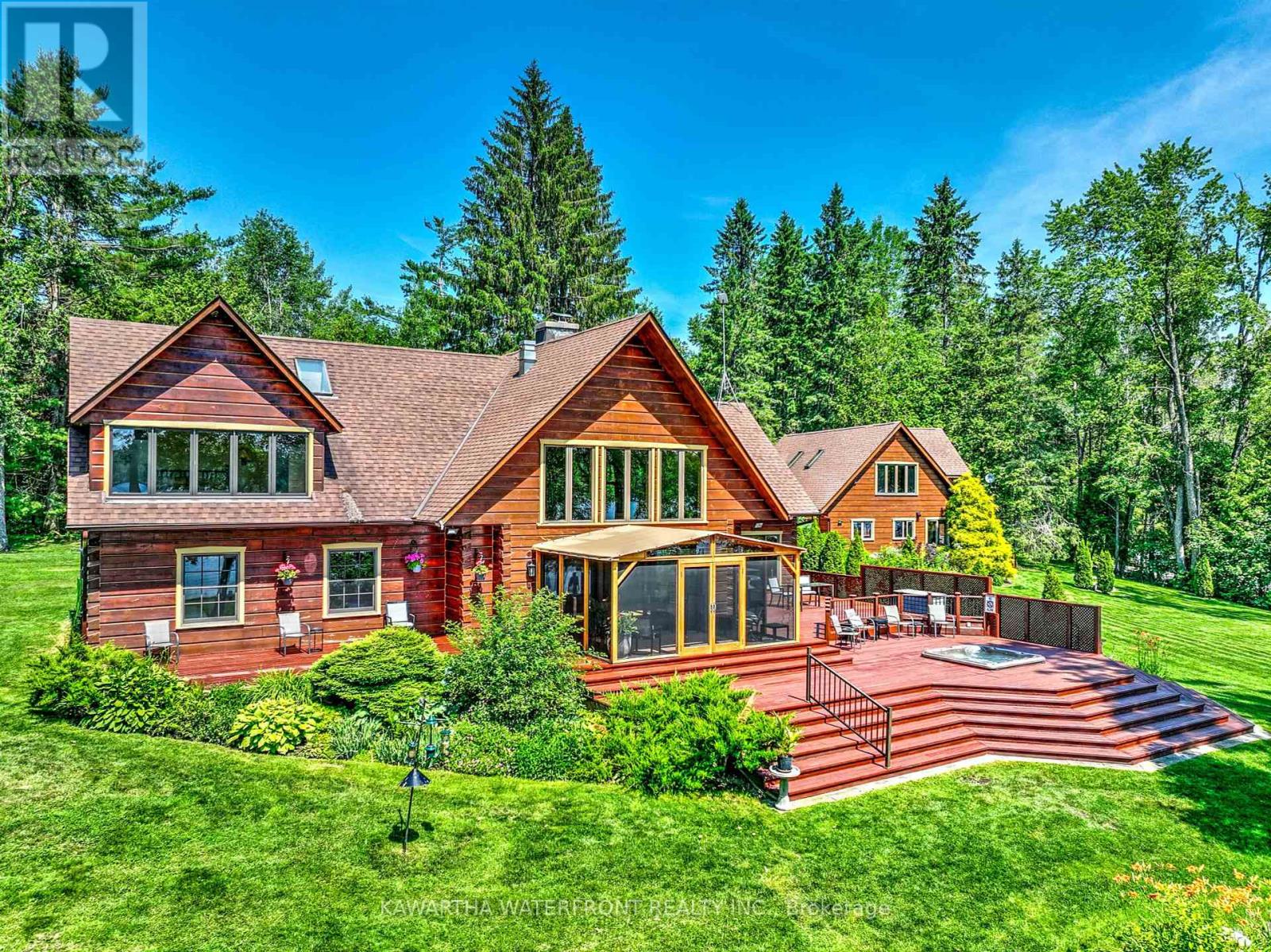
Highlights
Description
- Time on Houseful39 days
- Property typeSingle family
- Neighbourhood
- Median school Score
- Mortgage payment
This Lake House is a True North Log Home, and along with an exceedingly rare, fully permitted and winterized Guest House is a landmark property on beautiful Shadow Lake. Its setting on a large, level, beautifully landscaped and extremely private 1.7 acre lot with 302 ft of sandy waterfront provides a palpable sense of grandeur. The property is designed to easily accommodate large groups of family and friends, with the Lake House and Guest House providing a combined 3,870 feet of above-grade living area with six bedrooms and four bathrooms. There are a multitude of gathering places for use in every season, including the Great Room with its floor-to-ceiling windows and the spectacular chef's kitchen with its large granite island and Thermador appliances, both of which benefit from the ambience of the two-sided granite wood-burning fireplace. The spacious dining room is framed on three sides by windows. The second level is highlighted by a home theatre room, a two person office, and a Primary that affords exquisite vistas of the property, a cozy propane stove, and a gorgeous 5 pc ensuite. The large wrap-around and multi-layered deck features a screened sunroom and a spa, and the expansive platform with a gazebo at the end of the dock is perfect for summer cocktails. The Lake House is exceptionally comfortable in the winter months with luxurious in-floor heating throughout the main living areas, a propane stove in the Great Room, and hot water radiators in the main floor bedrooms. The Guest House was built around the double garage and is also spectacular, with a kitchen, deck and 3 pc bathroom on the main level, while the second floor features high-ceilinged living and dining areas, a Primary with a King-sized bed, a 2 pc bathroom and a Den. The Guest Home is serviced by a new septic system. An underground sprinkler system keeps the grounds lush, and there is plenty of level area for a sports or beach volleyball court. A heated detached gym completes the picture. (id:55581)
Home overview
- Heat source Propane
- Heat type Radiant heat
- Sewer/ septic Septic system
- # total stories 2
- # parking spaces 7
- Has garage (y/n) Yes
- # full baths 3
- # half baths 1
- # total bathrooms 4.0
- # of above grade bedrooms 6
- Has fireplace (y/n) Yes
- Subdivision Laxton/digby/longford
- View Lake view, direct water view
- Water body name Shadow lake
- Lot desc Landscaped, lawn sprinkler
- Lot size (acres) 0.0
- Listing # X12316573
- Property sub type Single family residence
- Status Active
- Bathroom 1.83m X 3.9m
Level: 2nd - Dining room 4.22m X 3.29m
Level: 2nd - Primary bedroom 5.33m X 6.13m
Level: 2nd - Family room 5.82m X 10.09m
Level: 2nd - Bathroom 1.38m X 2.43m
Level: 2nd - Primary bedroom 2.81m X 4.41m
Level: 2nd - Family room 3.28m X 3.5m
Level: 2nd - Den 2.38m X 2.86m
Level: 2nd - Office 5.91m X 2.93m
Level: 2nd - Dining room 6.16m X 3.96m
Level: Main - Living room 5.36m X 8.14m
Level: Main - Laundry 3.14m X 3.66m
Level: Main - Kitchen 5.18m X 8.14m
Level: Main - Kitchen 4.2m X 2.56m
Level: Main - 3rd bedroom 3.11m X 3.39m
Level: Main - Bedroom 3.39m X 3.69m
Level: Main - Bathroom 2.1m X 2.65m
Level: Main - Bathroom 2.14m X 1.92m
Level: Main - Eating area 4.2m X 1.98m
Level: Main - 2nd bedroom 3.39m X 3.39m
Level: Main
- Listing source url Https://www.realtor.ca/real-estate/28673150/24-courtland-road-kawartha-lakes-laxtondigbylongford-laxtondigbylongford
- Listing type identifier Idx

$-6,664
/ Month

