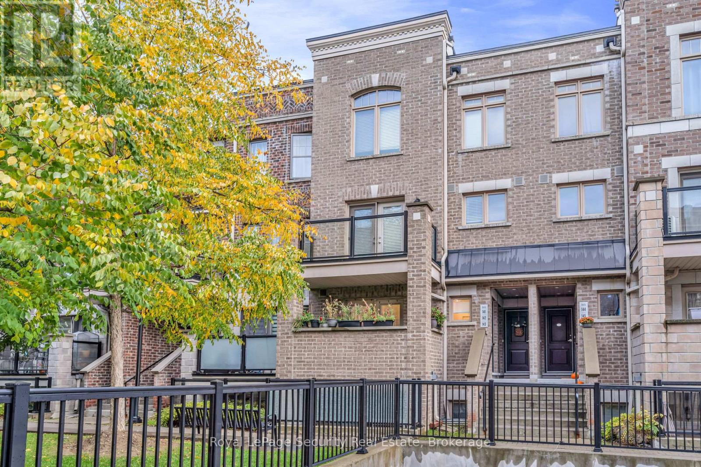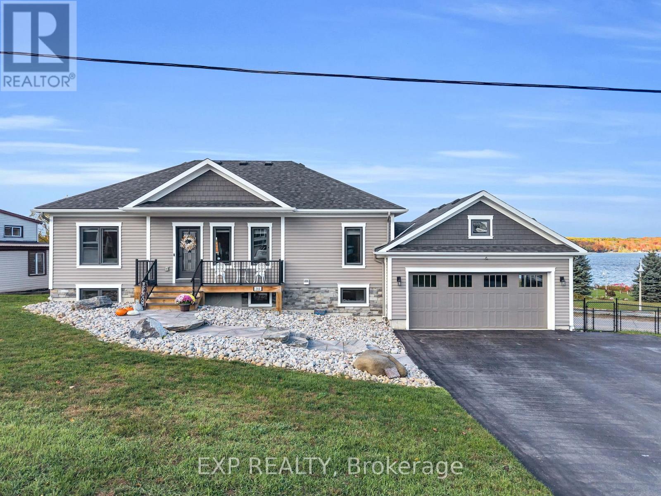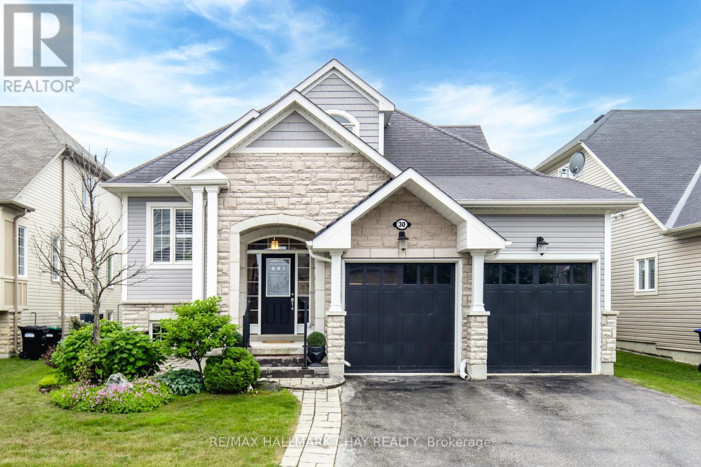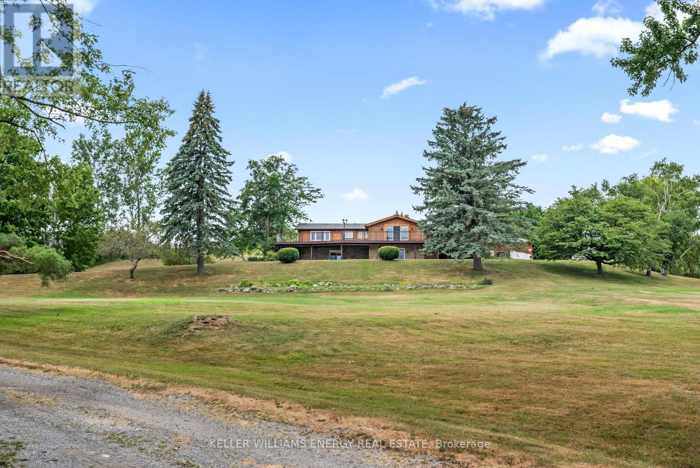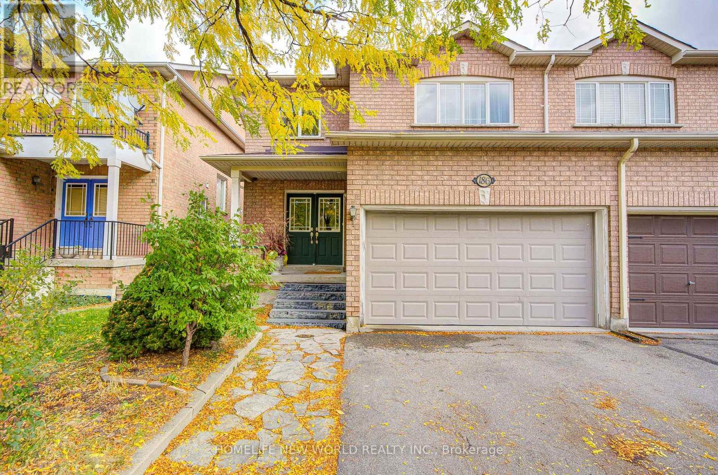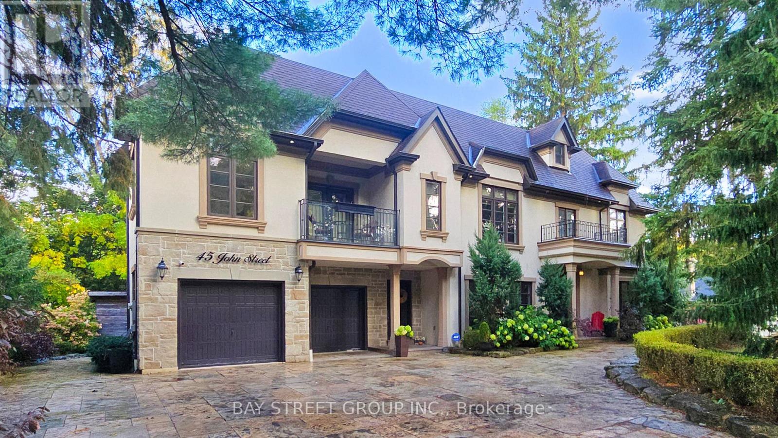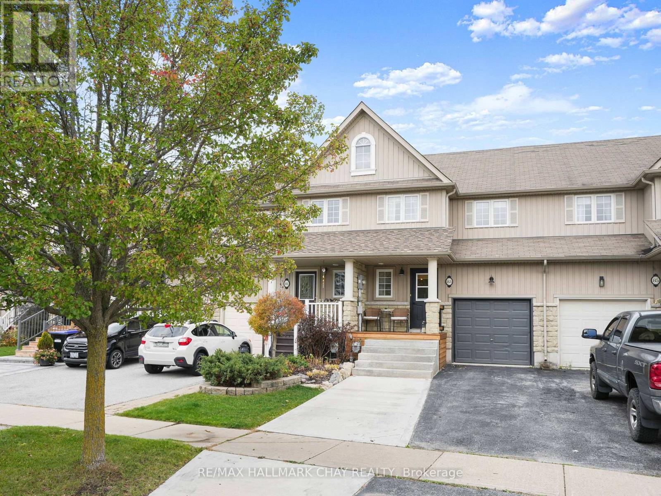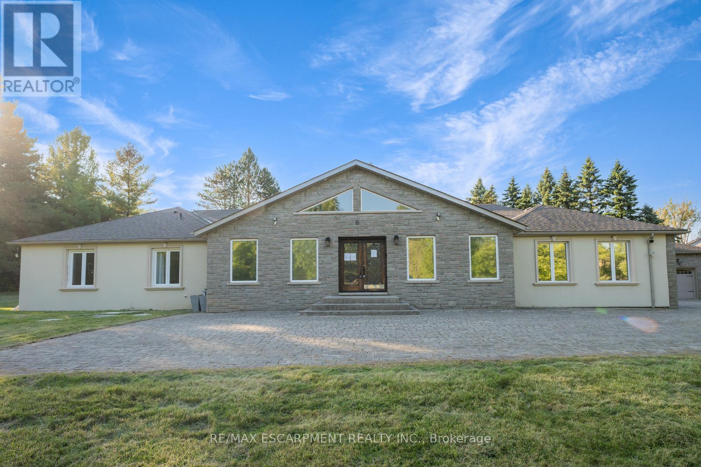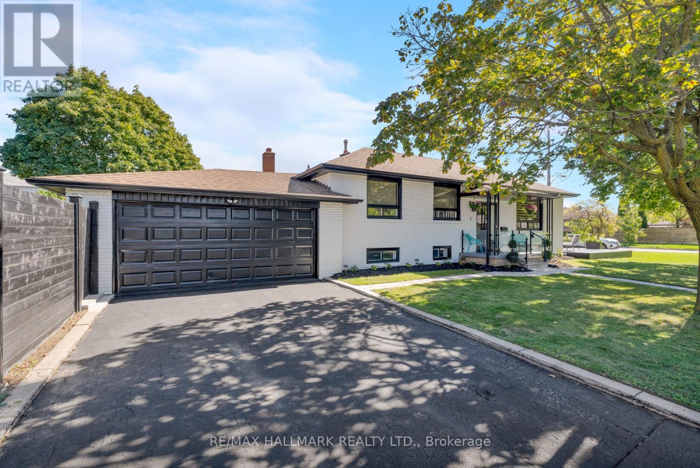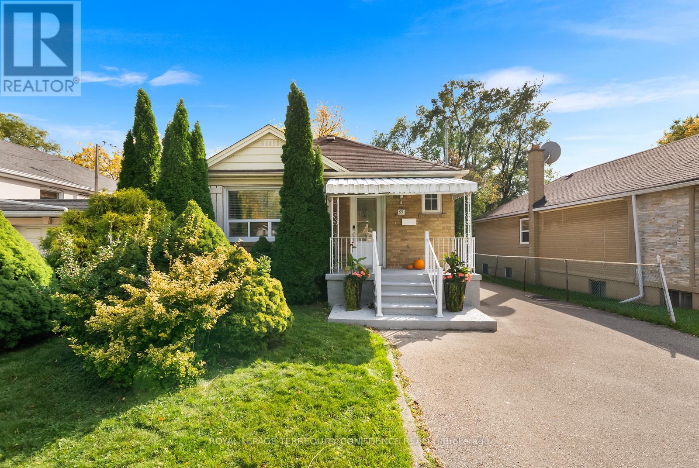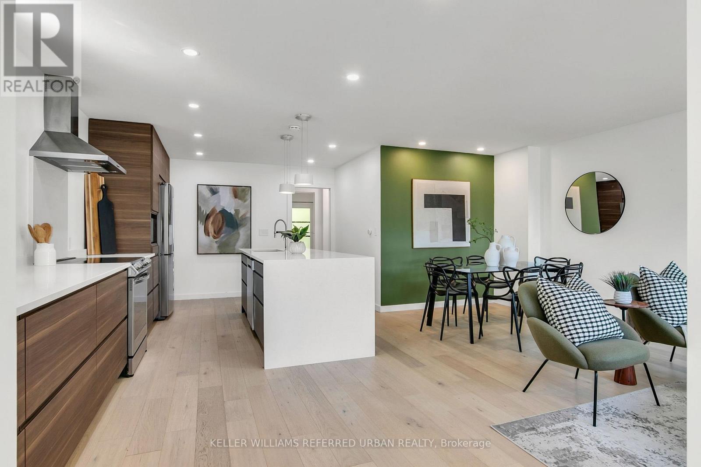- Houseful
- ON
- Kawartha Lakes
- Burnt River
- 2433 County Road 121 Rd
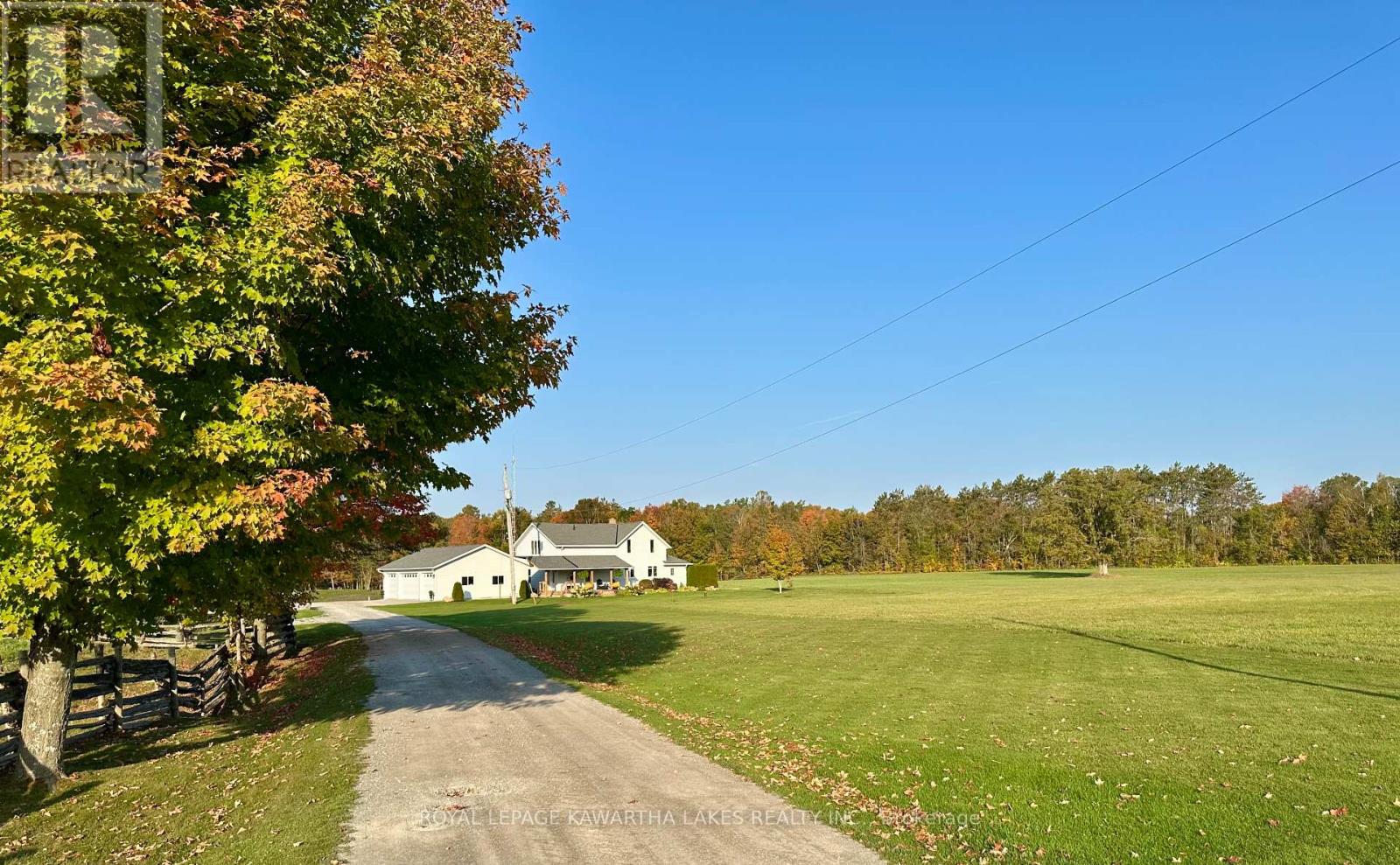
Highlights
Description
- Time on Houseful23 days
- Property typeSingle family
- Neighbourhood
- Median school Score
- Mortgage payment
The beautiful Burnt River flows along approximately 1.3 kms of this perfectly maintained country Homestead north of Fenelon Falls, with the updated 3 bedroom, 3 bath farmhouse positioned back from the road providing stunning views of the countryside from every window. 2500 sq ft of relaxed living space with a large, open concept living room, dining room & kitchen and two 12 ft patio doors that provide abundant natural light. The beautifully appointed kitchen and baths have all been updated, as well as flooring & windows throughout the main living space. A large primary bedroom has a sitting area, stunning 4 piece ensuite and walk-in closet. New (2020) 4 car, radiant in-floor heated garage/shop is a dream for the small business owner, outdoorsman or hobbyist. This working farm has 46 acres of crop land and an additional 20 acres of pasture. Two small barns on the farm add to the charm of times gone by. The clean waters of the river offers swimming, fishing & boating into Cameron lake on the Trent System from your own backyard. A full list of updates is available upon request -nothing has been overlooked! Located 15 minutes from Fenelon Falls, Coboconk and Bobcaygeon (id:63267)
Home overview
- Cooling Central air conditioning
- Heat source Propane
- Heat type Forced air
- Has pool (y/n) Yes
- Sewer/ septic Septic system
- # total stories 2
- # parking spaces 14
- Has garage (y/n) Yes
- # full baths 3
- # total bathrooms 3.0
- # of above grade bedrooms 3
- Flooring Hardwood
- Has fireplace (y/n) Yes
- Community features Fishing, school bus
- Subdivision Somerville
- View View, river view, direct water view
- Water body name Burnt river
- Directions 2201312
- Lot size (acres) 0.0
- Listing # X12436381
- Property sub type Single family residence
- Status Active
- Bathroom Measurements not available
Level: 2nd - 2nd bedroom 4.54m X 2.92m
Level: 2nd - Bathroom Measurements not available
Level: 2nd - Primary bedroom 6m X 4.84m
Level: 2nd - 3rd bedroom 5.3m X 2.99m
Level: 2nd - Family room 5.85m X 5.42m
Level: Basement - Laundry 2.86m X 2.31m
Level: Ground - Dining room 5.5m X 4.26m
Level: Ground - Office 2.29m X 2.89m
Level: Ground - Bathroom Measurements not available
Level: Ground - Living room 6.09m X 4.57m
Level: Ground - Kitchen 4.29m X 4.5m
Level: Ground
- Listing source url Https://www.realtor.ca/real-estate/28933193/2433-county-road-121-road-kawartha-lakes-somerville-somerville
- Listing type identifier Idx

$-3,997
/ Month

