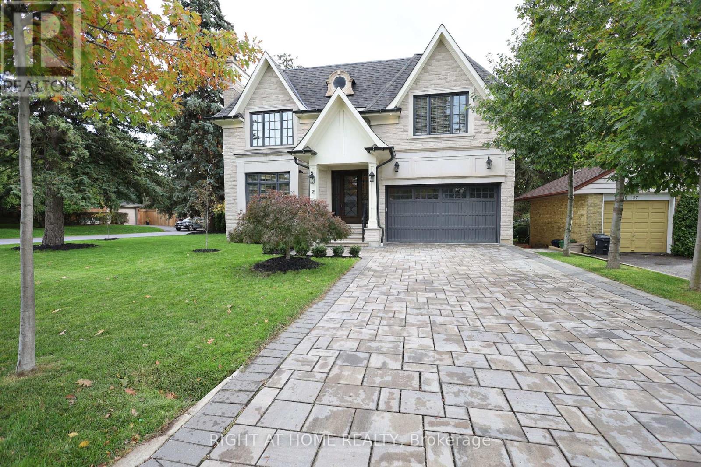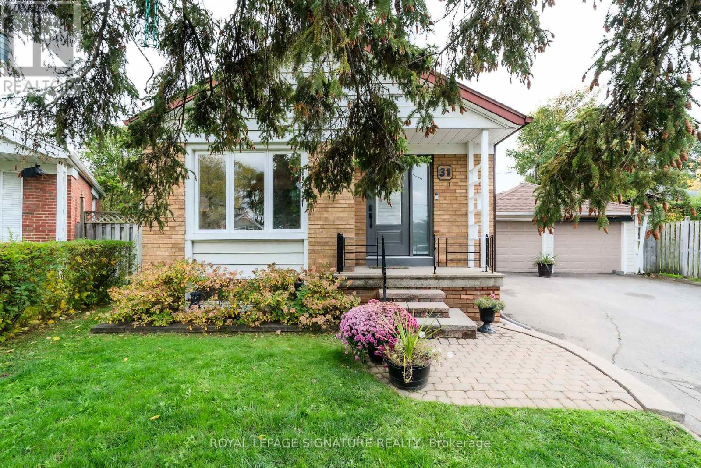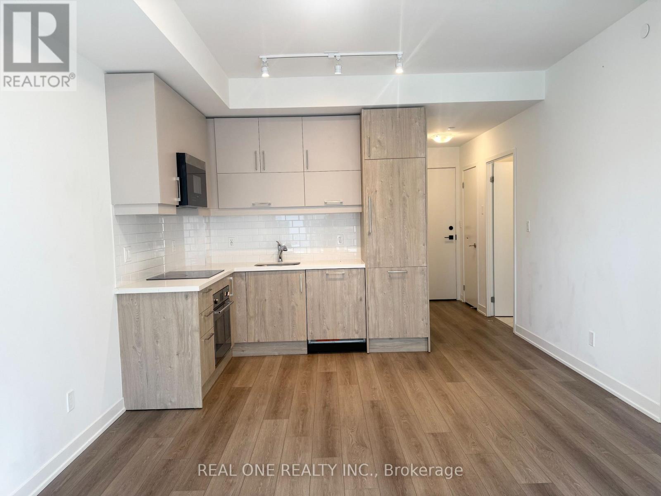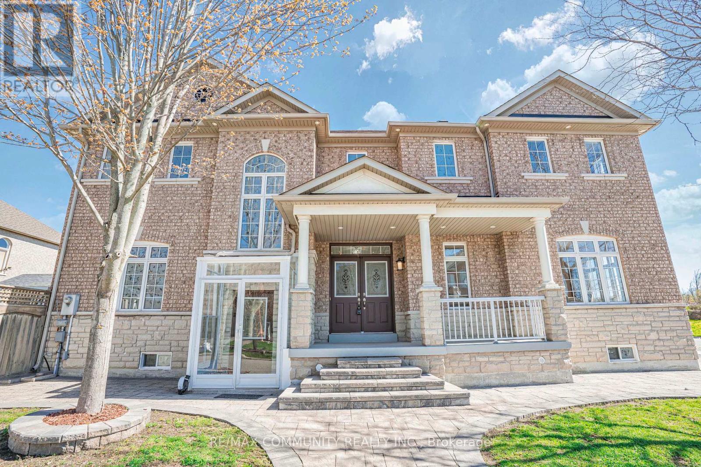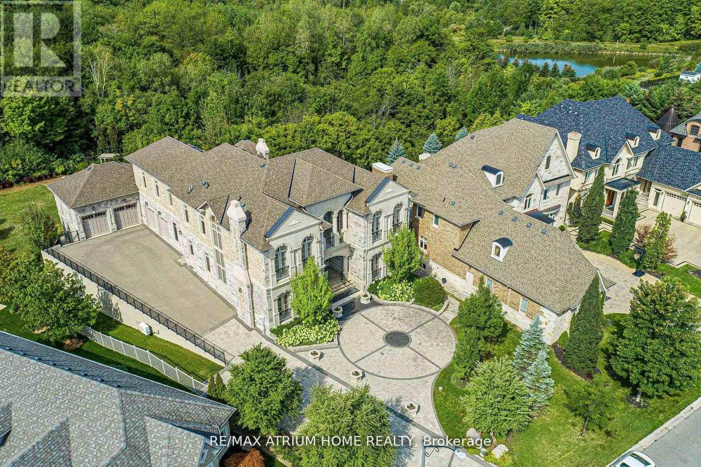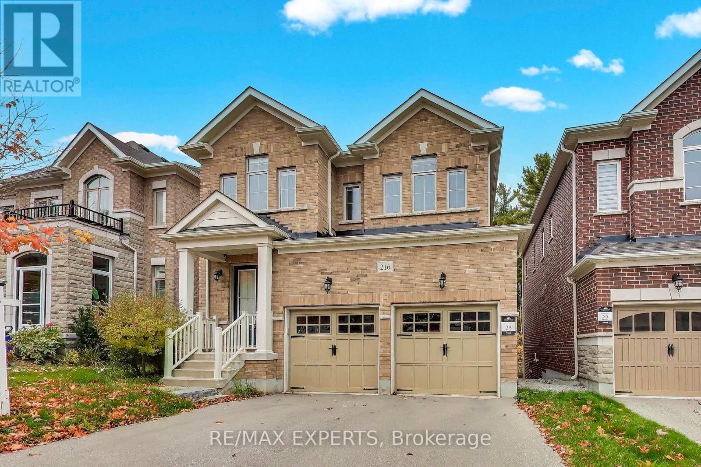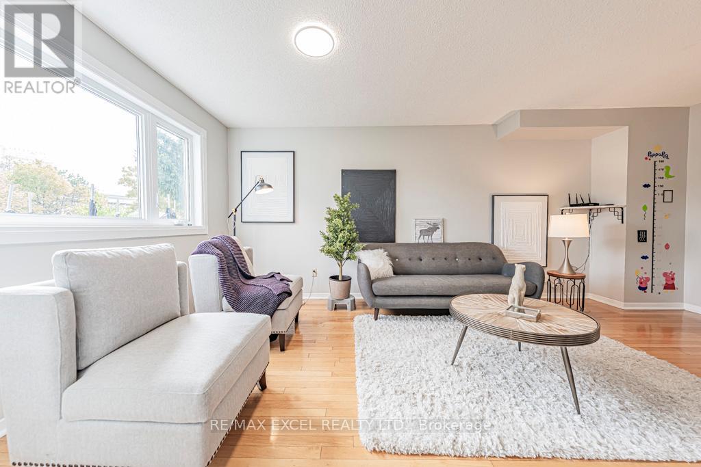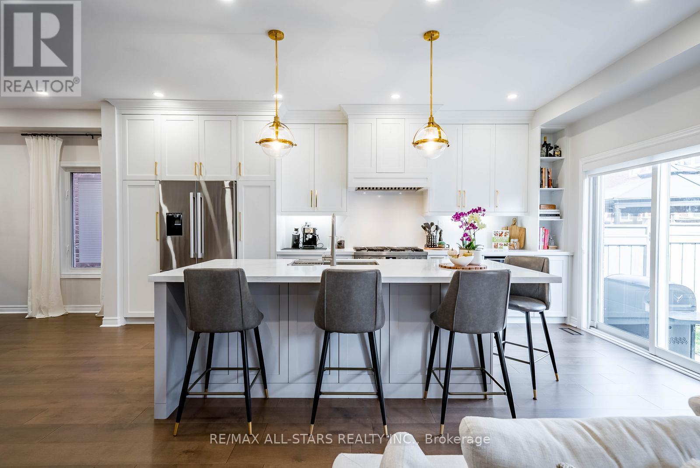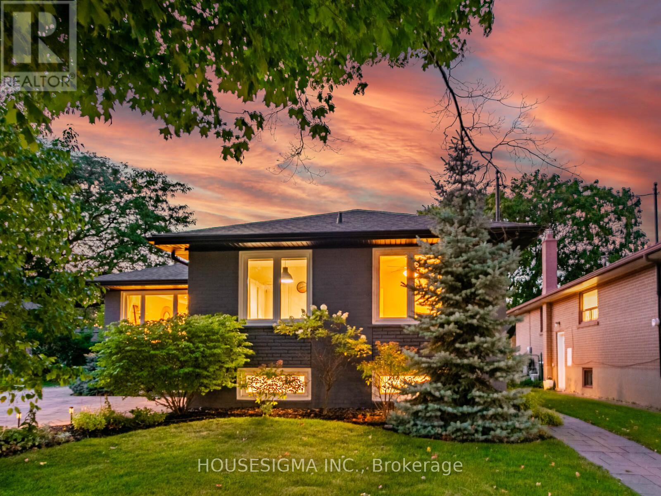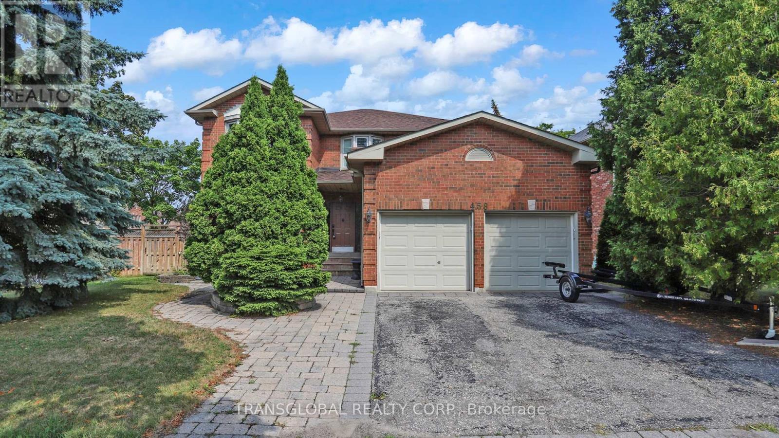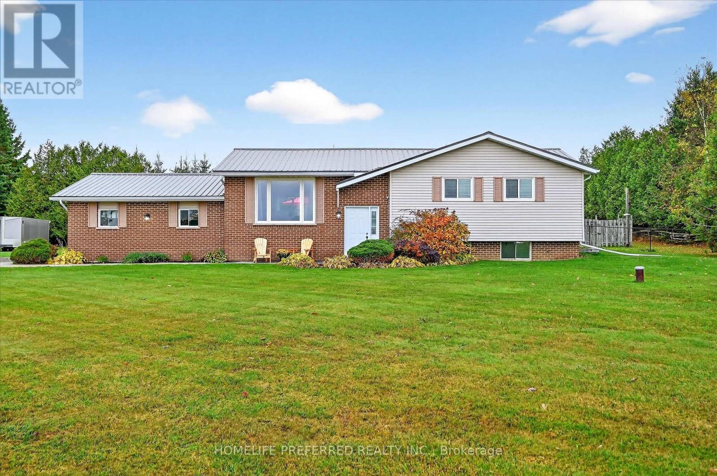- Houseful
- ON
- Kawartha Lakes
- K0M
- 25 Bayview Estate Rd
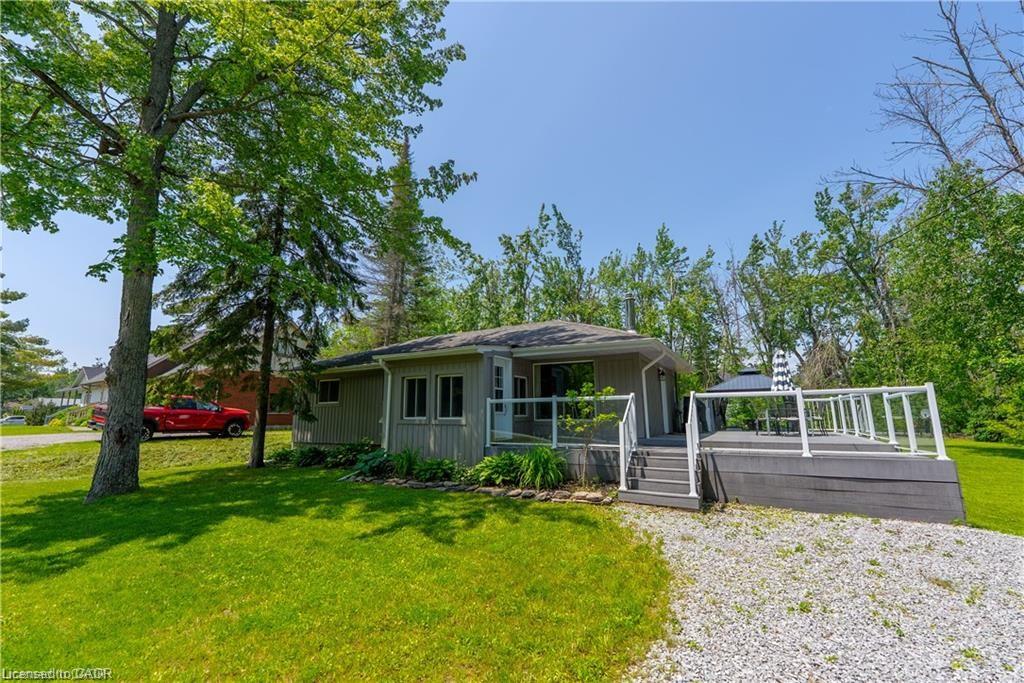
Highlights
Description
- Home value ($/Sqft)$521/Sqft
- Time on Houseful27 days
- Property typeResidential
- StyleBungalow
- Median school Score
- Year built1972
- Mortgage payment
Nestled between the beloved Kawartha towns of Fenelon Falls and Bobcaygeon, this 3-bedroom, 1-bath turn-key cottage is perfectly positioned for both year-round living and seasonal escapes. Located in a peaceful, close-knit lakeside community, just a short 2-minute walk to Sturgeon Lake and the Trent-Severn Waterway, the home offers a relaxed lifestyle with effortless access to boating, swimming, and nature.Set on a mature 100 x 150 treed lot, the property invites you outdoors with a wraparound deck featuring modern glass panel railings, two distinct patio areas for dining and lounging, and a mosquito-netted awning that provides shade and bug-free comfort. A barbecue is also included for easy outdoor entertaining.Inside, this home is truly turn-key fully furnished and stocked with kitchenware and linens, so you can move in or rent out immediately. The open-concept eat-in kitchen overlooks the backyard, while a spacious foyer welcomes guests. The propane fireplace adds warmth and charm, making this cottage a cozy retreat through every season.Enjoy community amenities including a private shared beach, community park, and nearby boat launch. For just $100/year in association fees (and optional $100/year dock fee), youll enjoy access to everything that makes the Kawarthas special without the demands of full waterfront ownership.The location also offers proximity to top-rated public and Catholic schools, scenic parks, recreational centers, and essential services including Ross Memorial Hospital.Whether youre searching for a weekend getaway, investment property, or a peaceful year-round home, 25 Bayview Estates Road delivers the perfect blend of comfort, lifestyle, and long-term value in one of Ontarios most iconic cottage country settings.
Home overview
- Cooling Wall unit(s)
- Heat type Baseboard
- Pets allowed (y/n) No
- Sewer/ septic Septic tank
- Utilities Cable connected, cable available, cell service
- Construction materials Vinyl siding
- Foundation Block
- Roof Shingle
- Exterior features Privacy
- Other structures Gazebo, shed(s)
- # parking spaces 4
- Parking desc Gravel
- # full baths 1
- # total bathrooms 1.0
- # of above grade bedrooms 3
- # of rooms 8
- Appliances Water softener, dryer, refrigerator, washer
- Has fireplace (y/n) Yes
- Laundry information Laundry room, main level
- County Kawartha lakes
- Area Kawartha lakes
- Water body type Lake privileges
- Water source Well
- Zoning description R1
- Lot desc Rural, rectangular, beach, playground nearby
- Lot dimensions 100 x 150
- Water features Lake privileges
- Approx lot size (range) 0 - 0.5
- Basement information Crawl space, unfinished
- Building size 960
- Mls® # 40774121
- Property sub type Single family residence
- Status Active
- Virtual tour
- Tax year 2025
- Bedroom Main
Level: Main - Dining room Main: 10.04m X 7.1m
Level: Main - Living room Main: 20m X 12.04m
Level: Main - Kitchen Main: 10.09m X 7.1m
Level: Main - Foyer Main: 10m X 7m
Level: Main - Bedroom Main: 11m X 7.08m
Level: Main - Bedroom Main: 12m X 10m
Level: Main - Bathroom Main
Level: Main
- Listing type identifier Idx

$-1,333
/ Month

