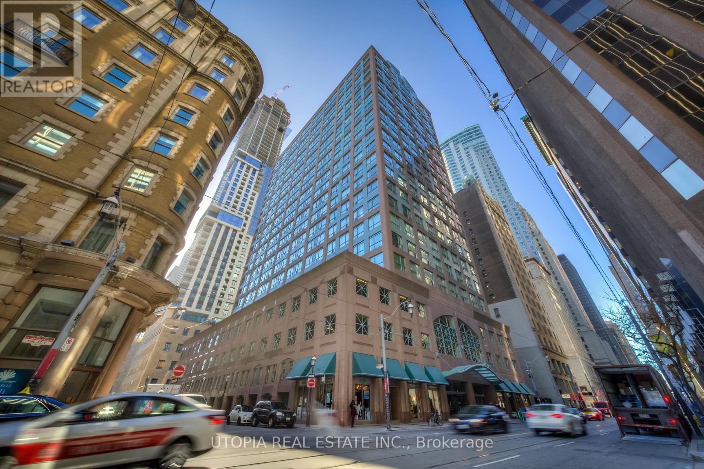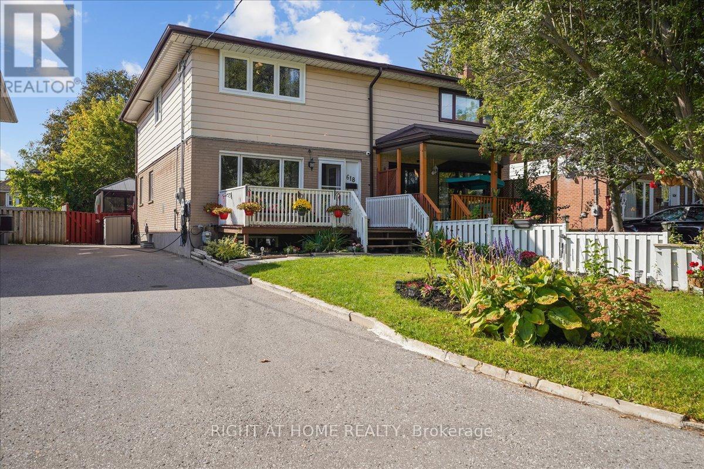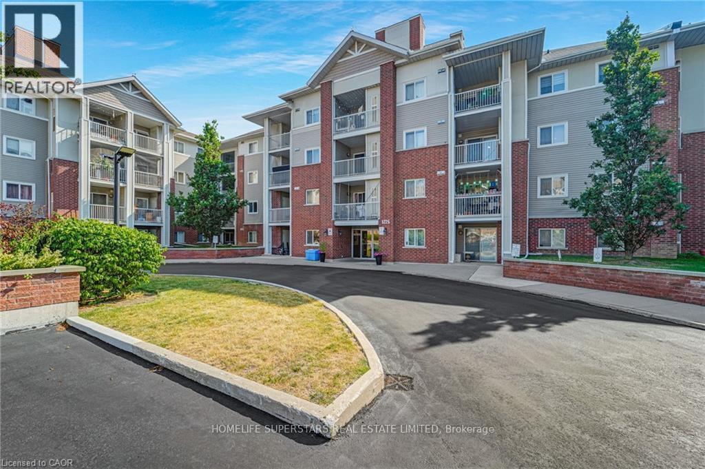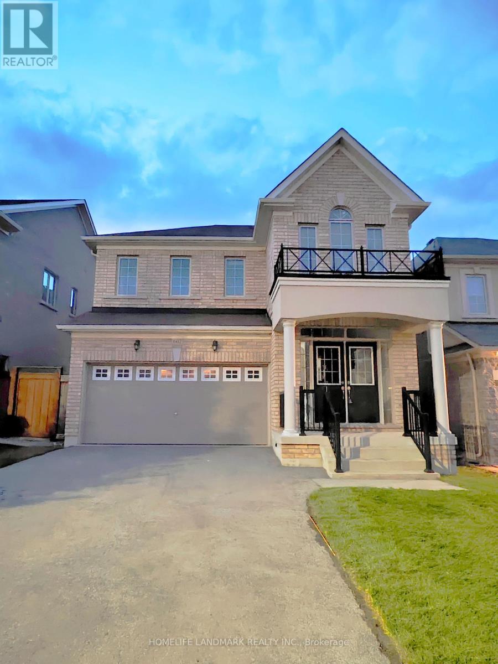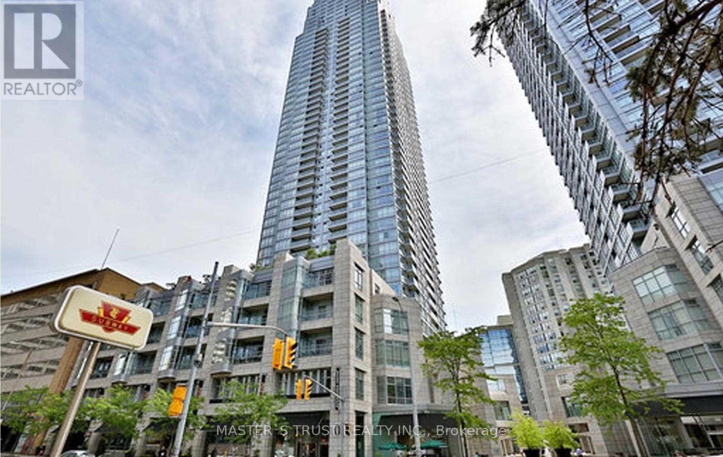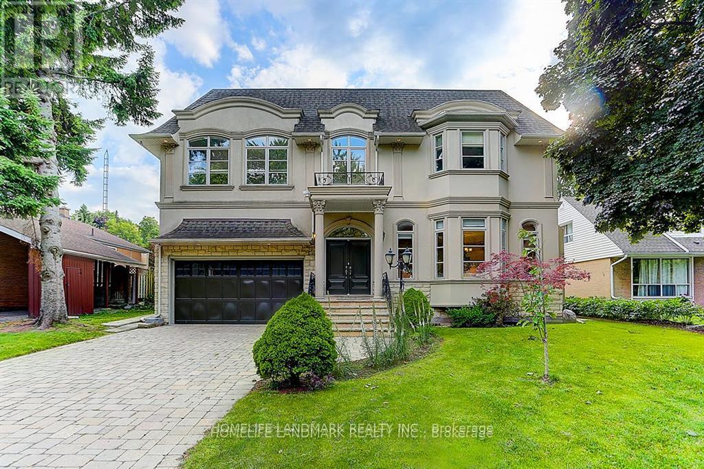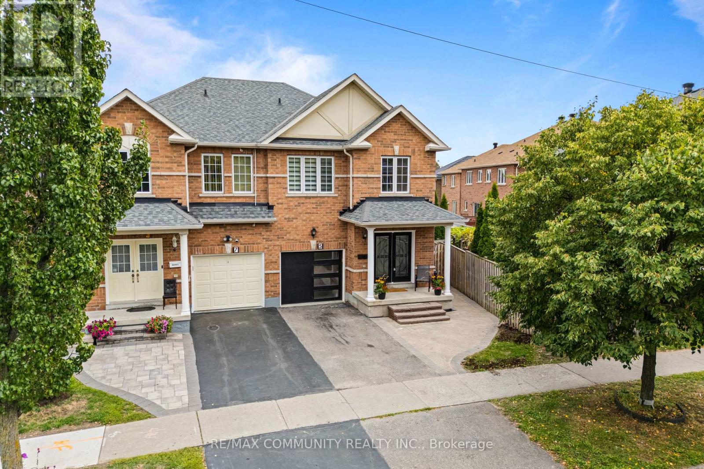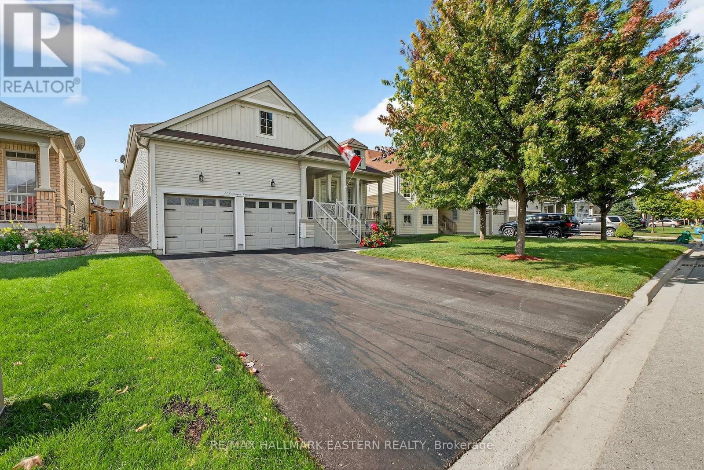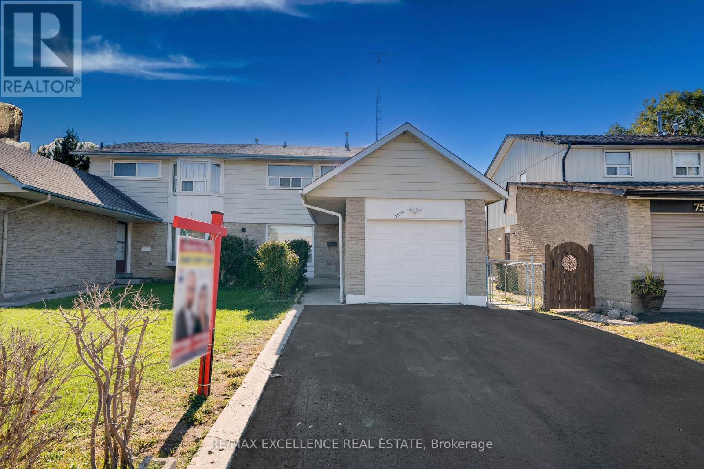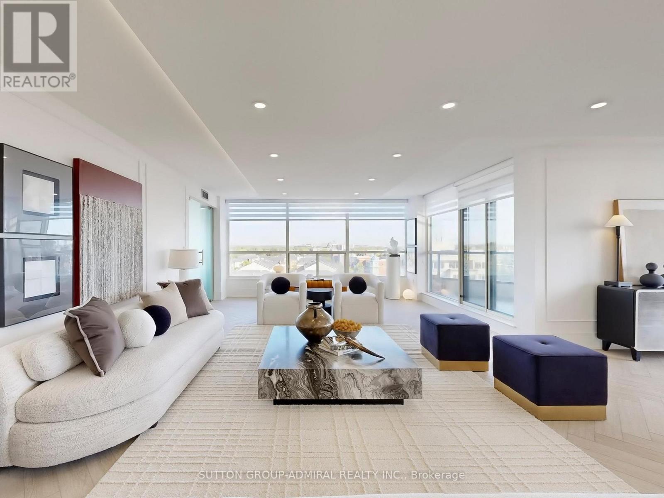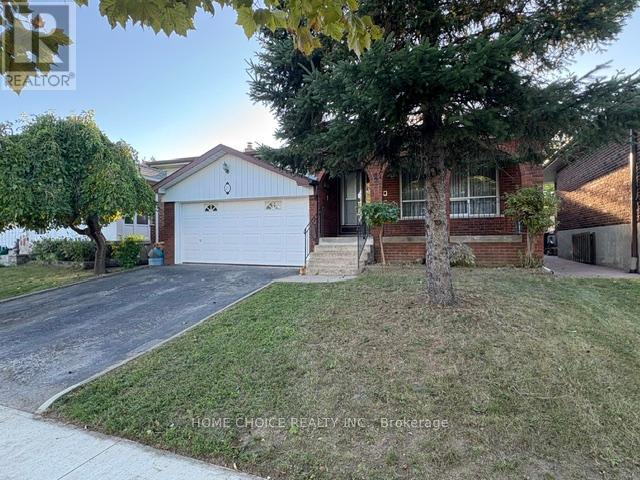- Houseful
- ON
- Kawartha Lakes
- K0M
- 25 Silver Birch St
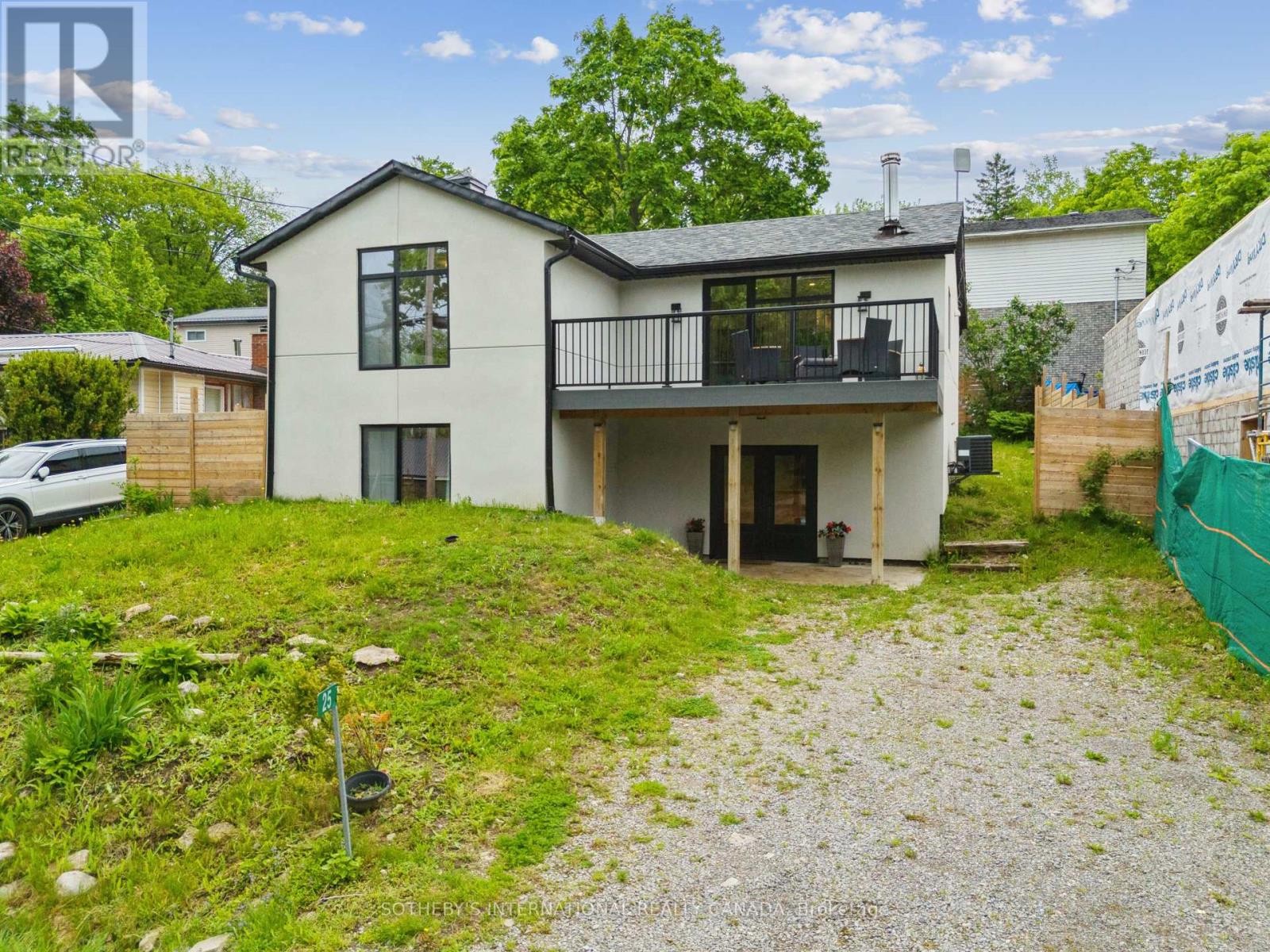
Highlights
Description
- Time on Houseful13 days
- Property typeSingle family
- StyleRaised bungalow
- Median school Score
- Mortgage payment
Escape to the wonderful waterfront community of Thurstonia! Luxe Scandi-inspired four-season home just under 1800 square feet of total living space with 4 bedrooms and 2 bathrooms. Renovated top to bottom in 2022 with high quality finishes. Bright and airy, high ceilings, beautiful stucco exterior and black framed windows. Engineered hardwood floors throughout and oak staircase, composite deck off dining room with aluminum railings. Gorgeous kitchen with stainless steel appliances, quartz counter, marble backsplash. Wood stove in the dining room, main floor laundry, pax closets in the primary bedroom and hallway. New exterior and interior doors, updated hardware, baseboards and trim. Central air added plus, deck and new fence in the backyard. The village of Thurstonia has two public beaches with weed free swimming and north west exposure for blazing sunsets. Public boat launch and marina with dock spaces to rent. Only 20 minutes to Bobcaygeon and Lindsay. An hour and a half from the Greater Toronto Area (GTA). Offers anytime. (id:63267)
Home overview
- Cooling Central air conditioning
- Heat source Propane
- Heat type Forced air
- Sewer/ septic Holding tank
- # total stories 1
- # parking spaces 4
- # full baths 2
- # total bathrooms 2.0
- # of above grade bedrooms 4
- Flooring Hardwood
- Has fireplace (y/n) Yes
- Subdivision Verulam
- View Lake view
- Water body name Sturgeon lake
- Lot size (acres) 0.0
- Listing # X12432712
- Property sub type Single family residence
- Status Active
- Utility 1.37m X 3.51m
Level: Basement - Family room 6.5m X 6.78m
Level: Lower - Bathroom 2.84m X 2.03m
Level: Lower - 4th bedroom 2.82m X 2.13m
Level: Lower - 3rd bedroom 3.89m X 3.89m
Level: Lower - Dining room 2.95m X 3.53m
Level: Main - Living room 4.06m X 4.04m
Level: Main - Kitchen 2.95m X 3.63m
Level: Main - Bedroom 4.65m X 3m
Level: Main - 2nd bedroom 3.02m X 2.9m
Level: Main - Bathroom 2.44m X 2.77m
Level: Main
- Listing source url Https://www.realtor.ca/real-estate/28926367/25-silver-birch-street-kawartha-lakes-verulam-verulam
- Listing type identifier Idx

$-1,464
/ Month

