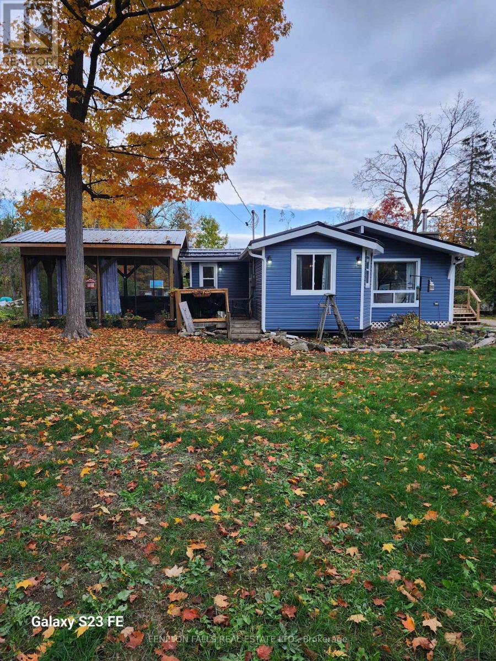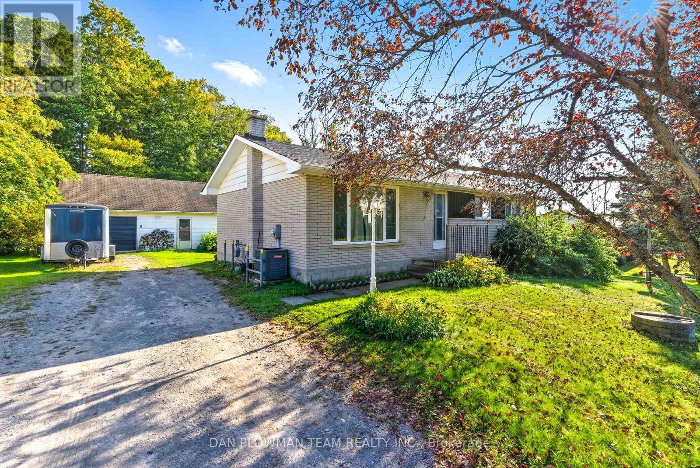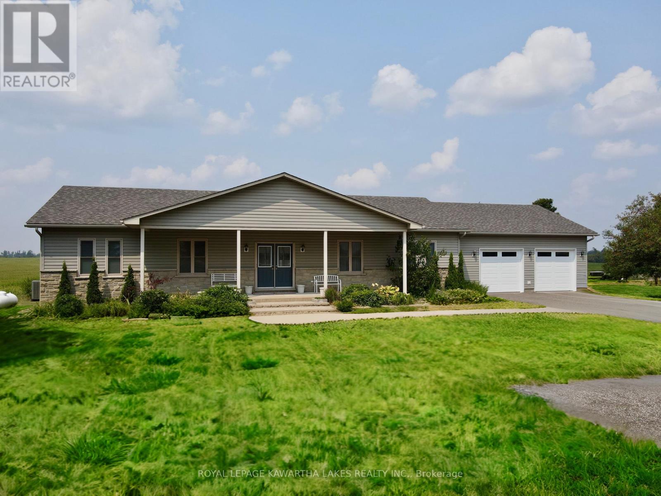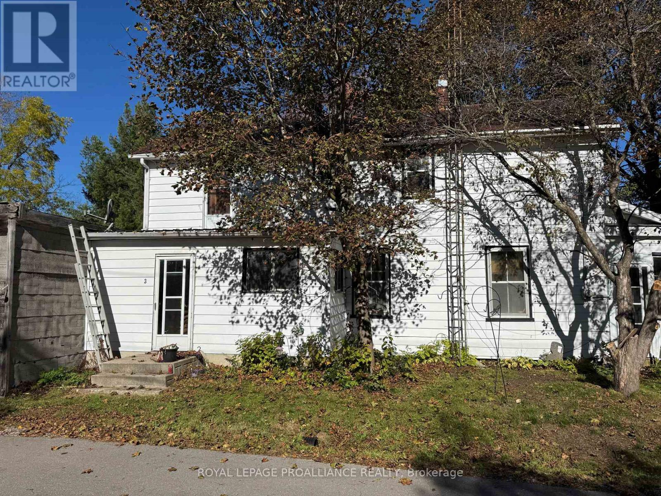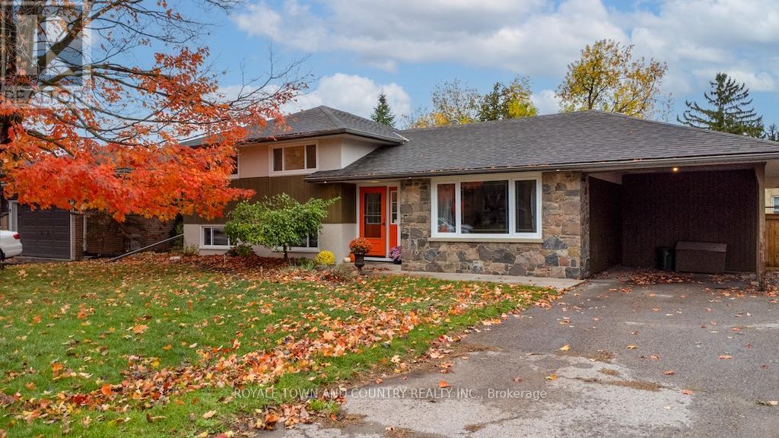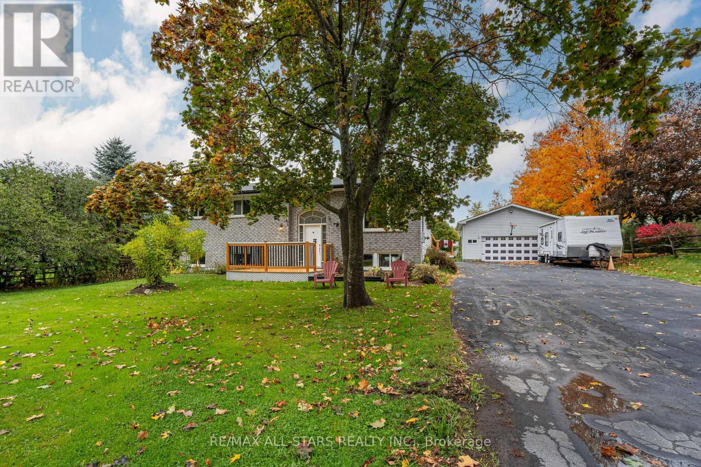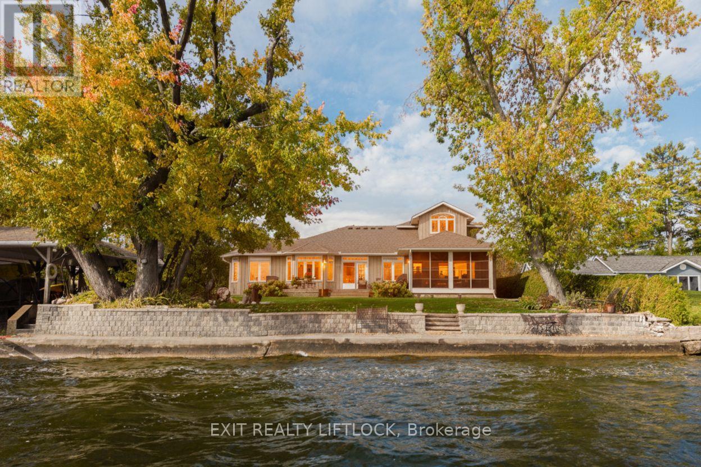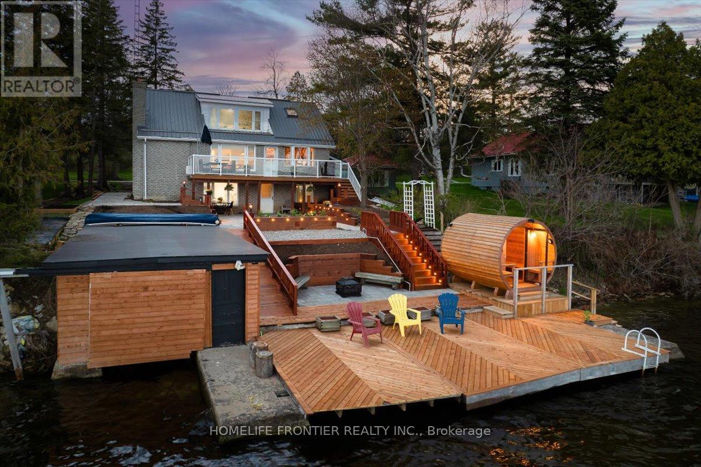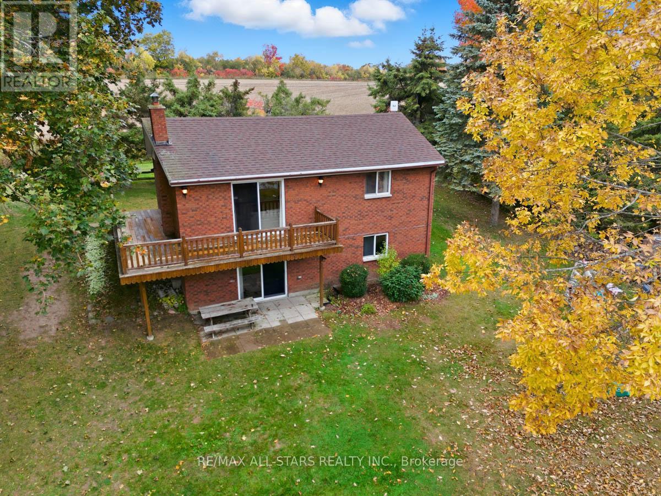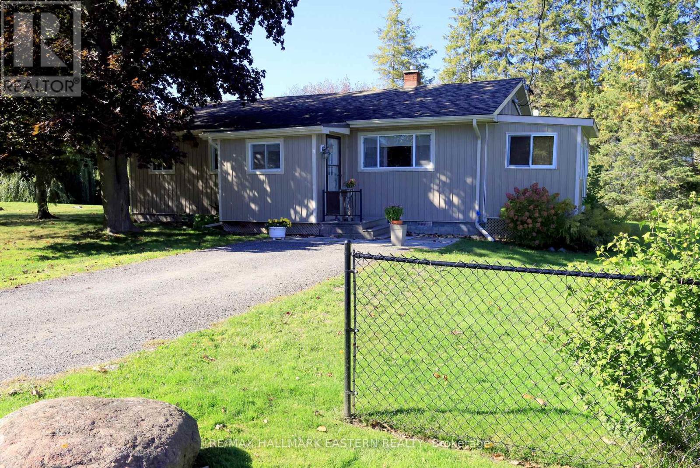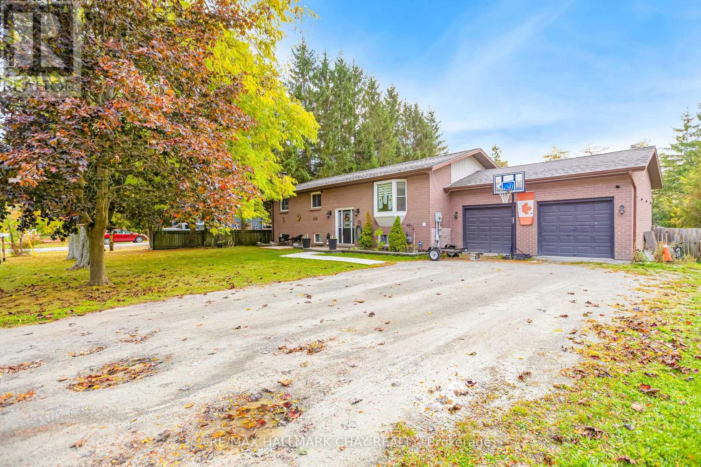- Houseful
- ON
- Kawartha Lakes
- Lindsay
- 25 Sylvester Dr
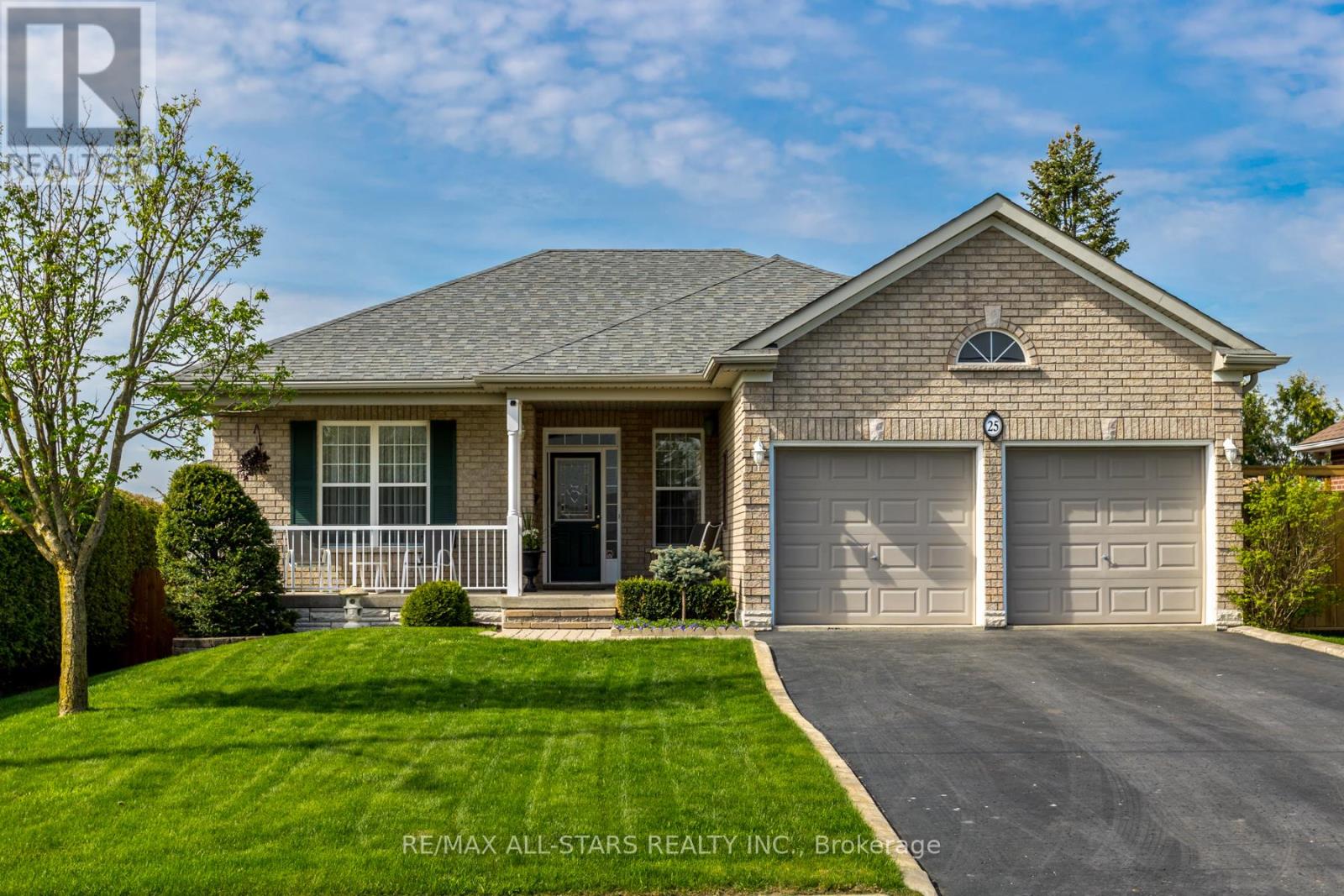
Highlights
Description
- Time on Houseful91 days
- Property typeSingle family
- StyleBungalow
- Neighbourhood
- Median school Score
- Mortgage payment
Welcome to this sprawling bungalow tucked away on a quiet in-town street, backing onto lush green space and bordering a municipal park offering a rare blend of privacy and convenience, just minutes from shops, schools, and all amenities . Inside, soaring cathedral ceilings and an airy open-concept layout set the tone for relaxed living. The spacious living and dining areas flow seamlessly into a bright three-season sunroom with a walkout to a large deck perfect for summer BBQs or peaceful morning coffees. The enclosed hot tub adds a touch of luxury, making it an ideal space to entertain or unwind year-round .The main level features two well-sized bedrooms, including a serene primary suite with a walk-in closet, 4-piece ensuite, and private access to the sunroom. Downstairs, the finished lower level offers two additional bedrooms and a full bath perfect for extended family, guests, or a growing family. A welcoming front porch adds even more outdoor living space, perfect for enjoying the peaceful surroundings or planning your next great gathering. This warm, inviting home checks all the boxes for comfort, space, and location truly a must-see! (id:63267)
Home overview
- Cooling Central air conditioning
- Heat source Natural gas
- Heat type Forced air
- Sewer/ septic Sanitary sewer
- # total stories 1
- Fencing Fenced yard
- # parking spaces 8
- Has garage (y/n) Yes
- # full baths 3
- # total bathrooms 3.0
- # of above grade bedrooms 4
- Subdivision Lindsay
- Lot desc Landscaped
- Lot size (acres) 0.0
- Listing # X12299261
- Property sub type Single family residence
- Status Active
- Recreational room / games room 6.88m X 3.24m
Level: Lower - 4th bedroom 3.87m X 5.95m
Level: Lower - Bathroom 3.01m X 1.52m
Level: Lower - Utility 4.88m X 4.29m
Level: Lower - 3rd bedroom 3.84m X 4.48m
Level: Lower - Other 2.72m X 1.91m
Level: Lower - Bathroom 1.52m X 2.35m
Level: Main - Bathroom 2.25m X 1.51m
Level: Main - Eating area 2.77m X 2.22m
Level: Main - Dining room 3.15m X 2.48m
Level: Main - Kitchen 3.08m X 3.74m
Level: Main - Living room 4.83m X 6.79m
Level: Main - Bedroom 3.29m X 2.99m
Level: Main - Sunroom 7.94m X 4m
Level: Main - Primary bedroom 3.96m X 5.58m
Level: Main
- Listing source url Https://www.realtor.ca/real-estate/28636390/25-sylvester-drive-kawartha-lakes-lindsay-lindsay
- Listing type identifier Idx

$-2,133
/ Month

