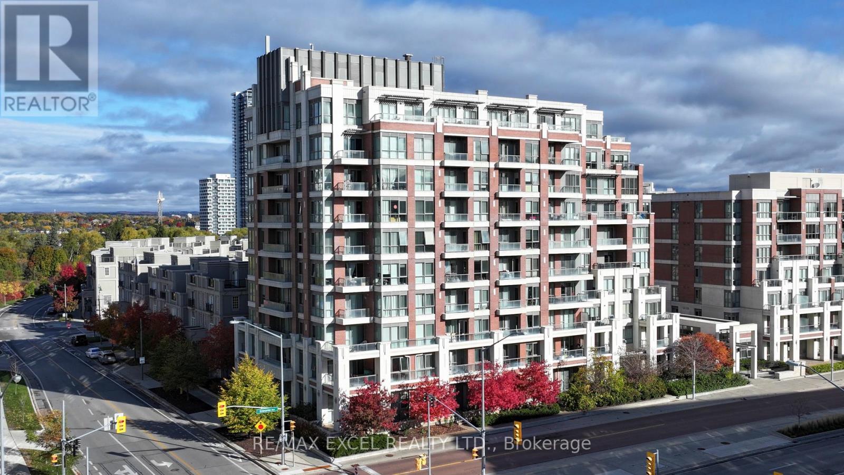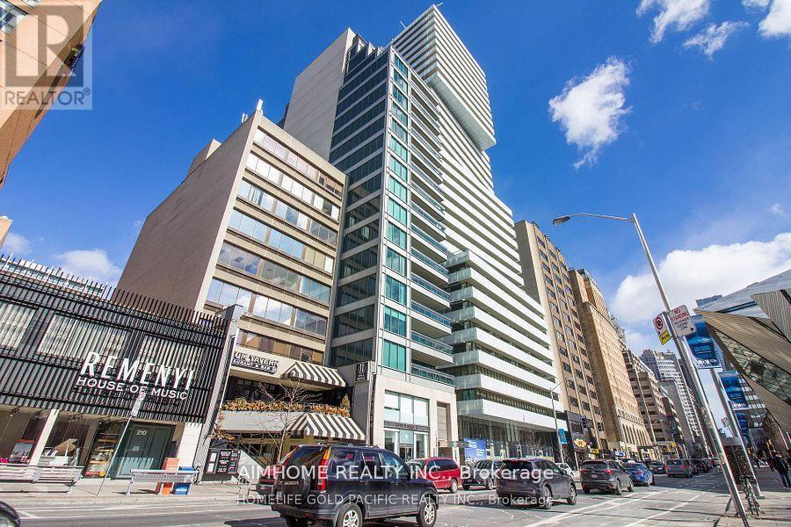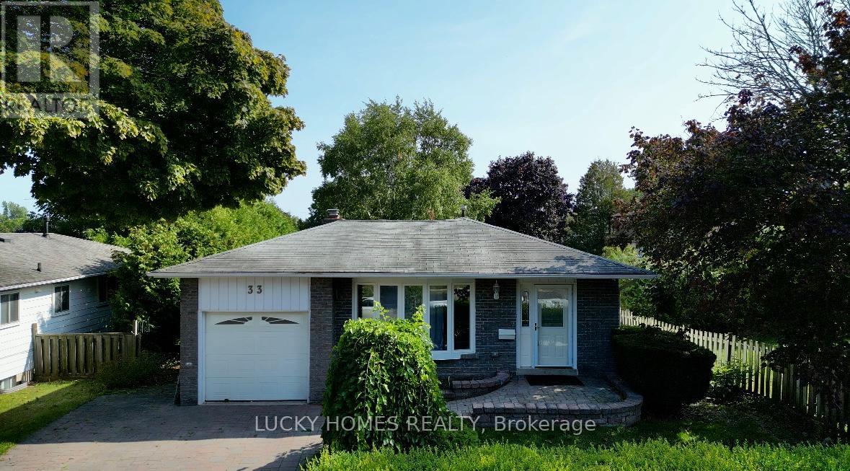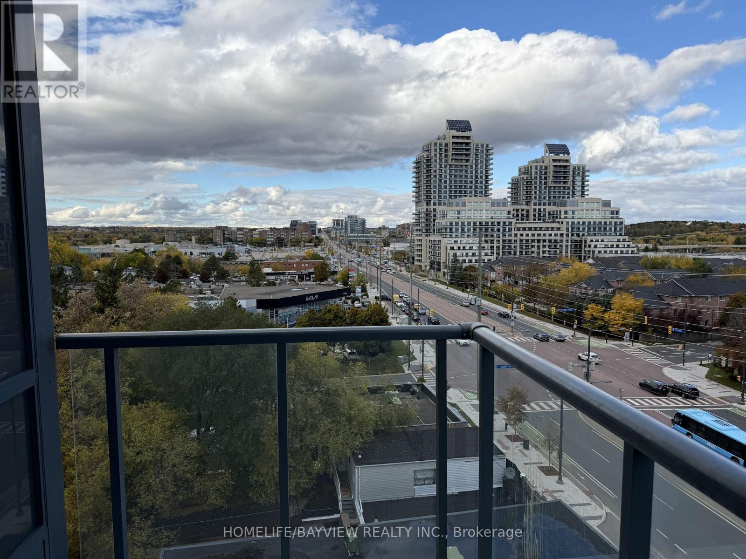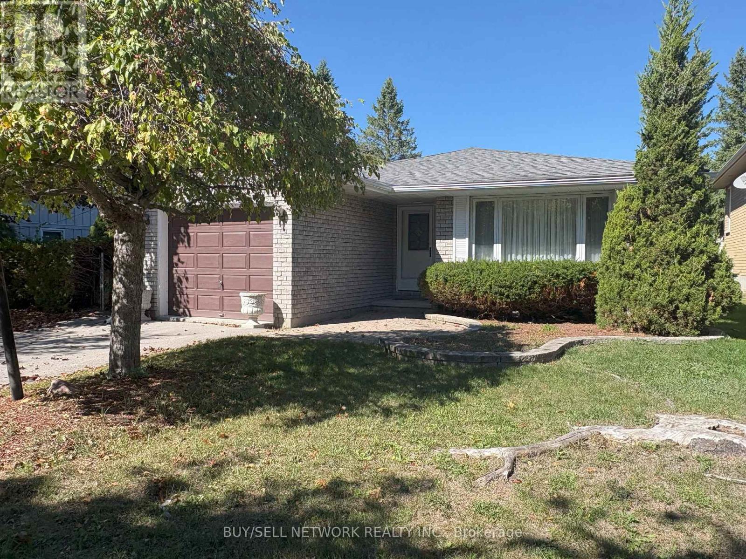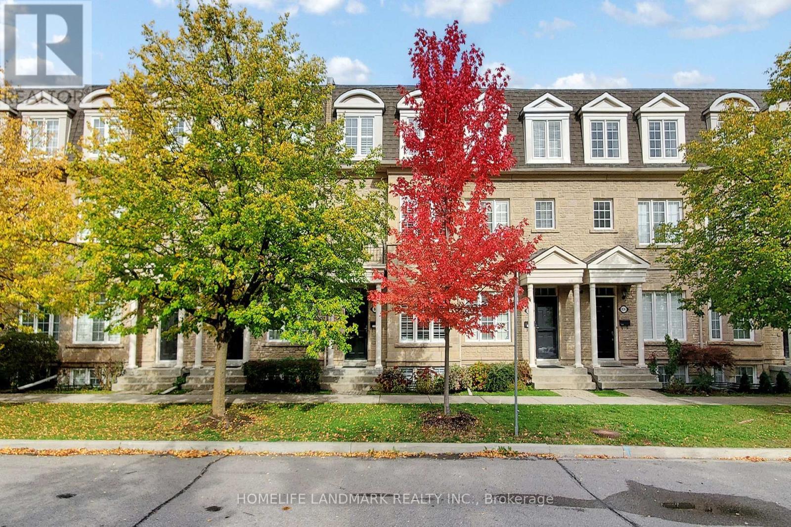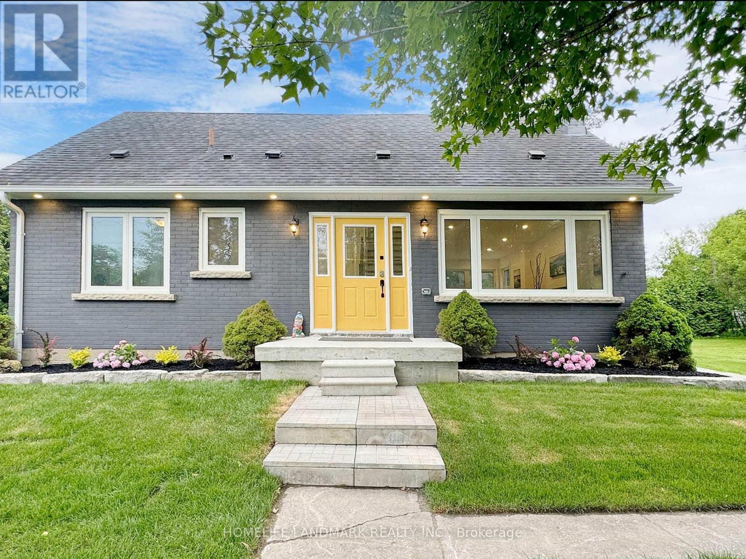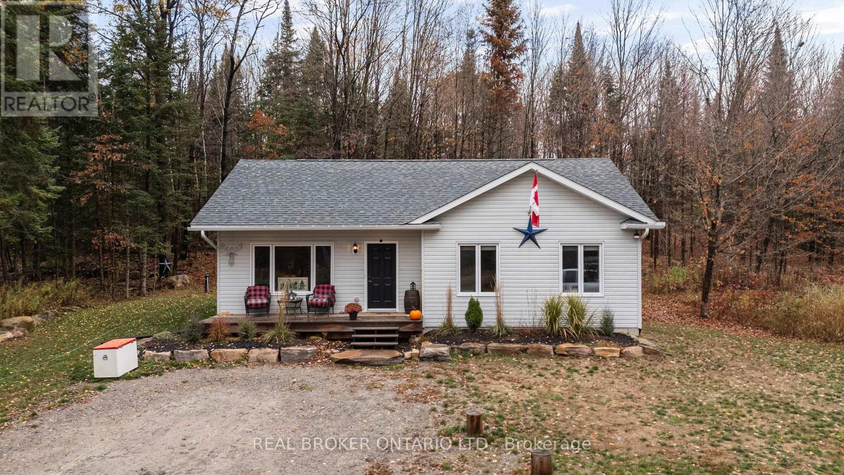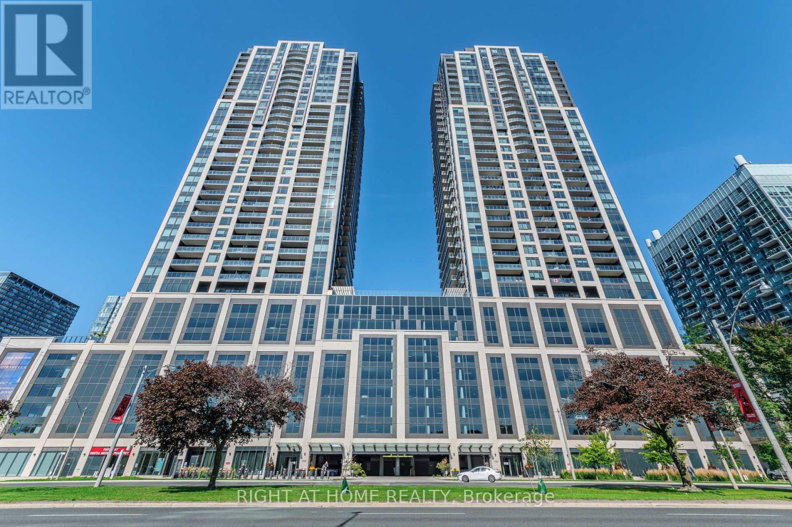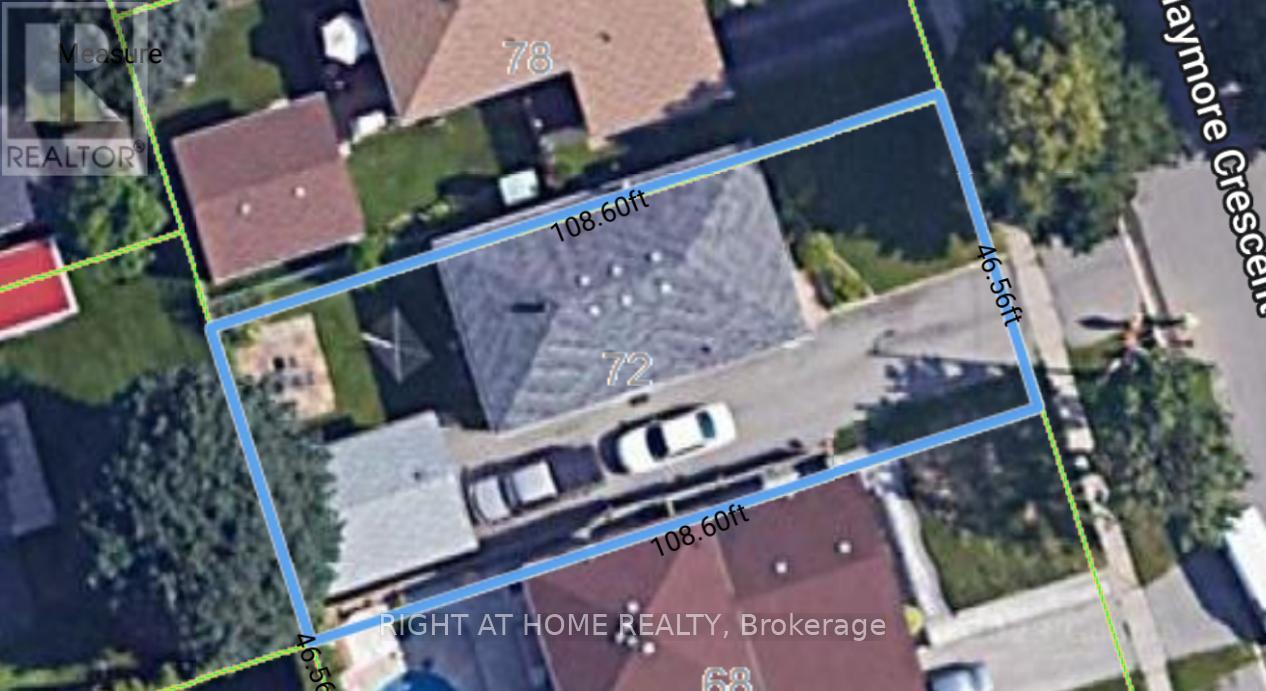- Houseful
- ON
- Kawartha Lakes
- K0M
- 27 Cedarplank Rd
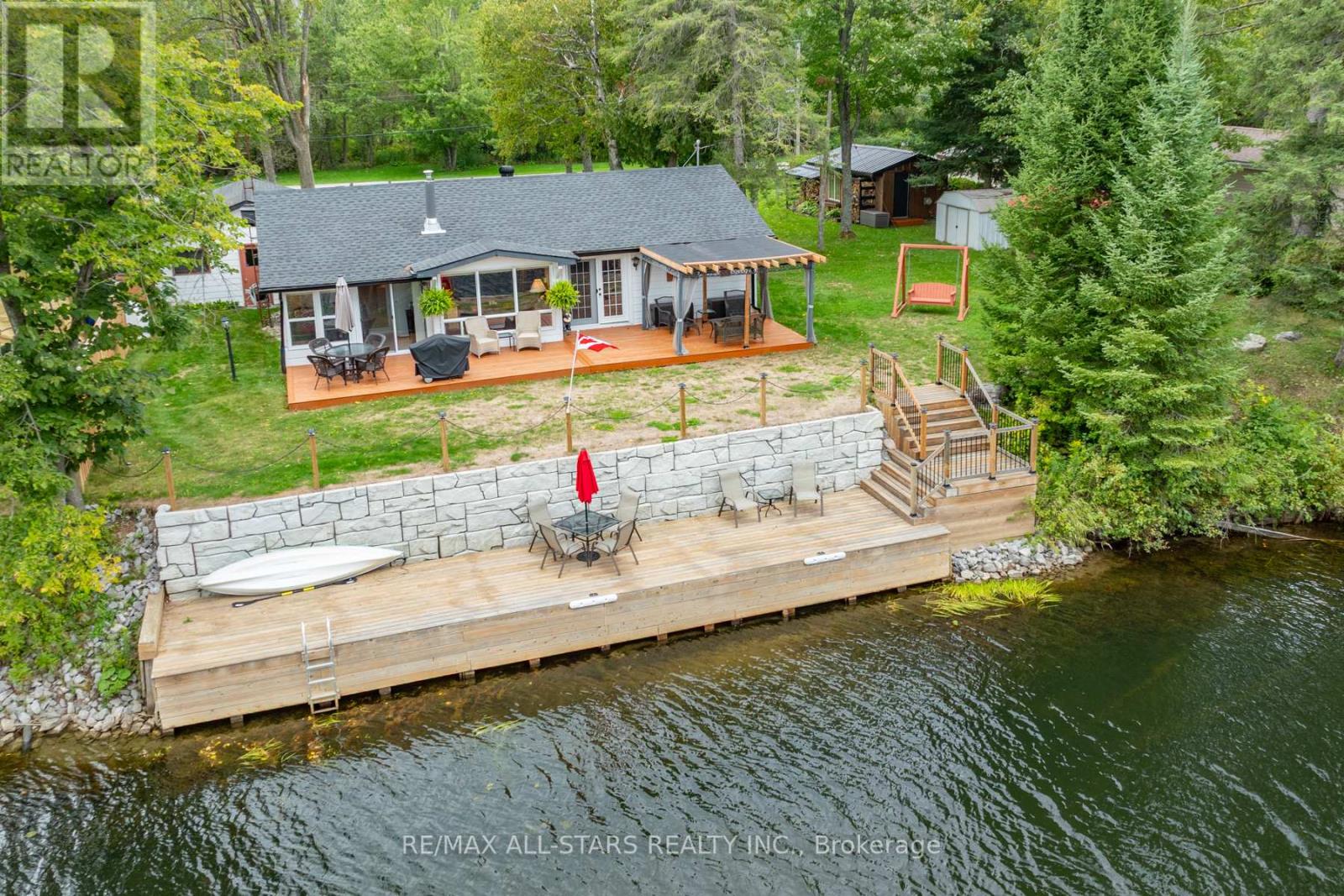
Highlights
Description
- Time on Houseful46 days
- Property typeSingle family
- StyleBungalow
- Median school Score
- Mortgage payment
Welcome Home Live ,Where Others Vacation! Nestled along the Burnt River, this four-season home invites you to experience everyday comfort with a vacation-like feel. Featuring three bedrooms, an open-concept living, dining, and kitchen area, plus the cozy warmth of wood finishes throughout, this home radiates charm and relaxation. Enjoy the natural light in your sunroom, or step out to the expansive deck overlooking the water. Two versatile Bunkies offer bonus space ,one overlooking the water for guests, the other ready to adapt to your needs. With high-speed fibre optic internet, the property also provides the versatility to comfortably work from home while enjoying cottage life. At the shoreline, a stunning new retaining wall frames the waterfront beautifully, complete with a dock that accommodates two large boats. After a day on the water, gather with friends and family around the landscaped fire pit, the perfect setting for starlit evenings and cozy conversations. Set on a very large lot, the property also includes a two-car detached garage and comes fully furnished and tastefully decorated, so you can move right in. Burnt River is part of the renowned Trent-Severn Waterway, offering endless miles of boating, fishing, and exploration. Just minutes to all amenities, this property gives you the rare opportunity to live where people vacation. (id:63267)
Home overview
- Heat source Electric, propane
- Heat type Heat pump, not known
- Sewer/ septic Septic system
- # total stories 1
- # parking spaces 8
- Has garage (y/n) Yes
- # full baths 1
- # total bathrooms 1.0
- # of above grade bedrooms 3
- Has fireplace (y/n) Yes
- Subdivision Fenelon falls
- View River view, direct water view
- Water body name Burnt river
- Lot size (acres) 0.0
- Listing # X12387613
- Property sub type Single family residence
- Status Active
- 2nd bedroom 3.34m X 2.43m
Level: Main - Primary bedroom 3.37m X 3.56m
Level: Main - Kitchen 3.61m X 3.05m
Level: Main - 3rd bedroom 3.52m X 2.83m
Level: Main - Living room 3.61m X 5.05m
Level: Main - Dining room 2.12m X 4.81m
Level: Main - Foyer 3.56m X 2.38m
Level: Main - Sunroom 3.52m X 2.36m
Level: Main
- Listing source url Https://www.realtor.ca/real-estate/28828027/27-cedarplank-road-kawartha-lakes-fenelon-falls-fenelon-falls
- Listing type identifier Idx

$-2,197
/ Month



