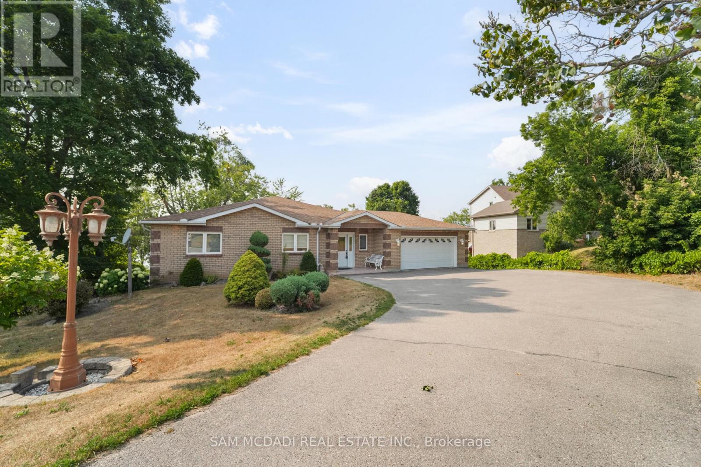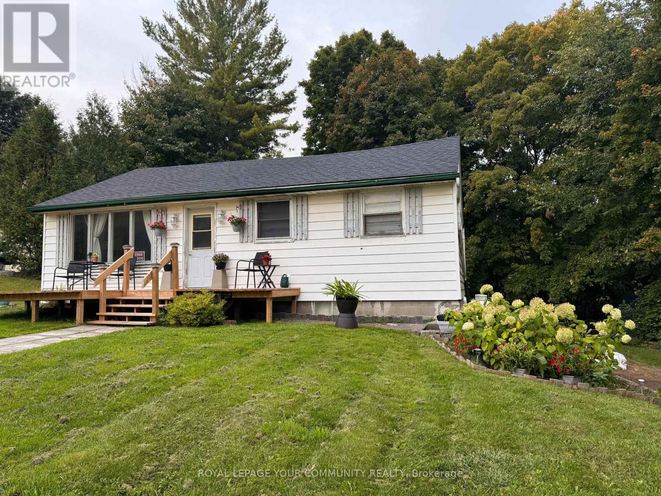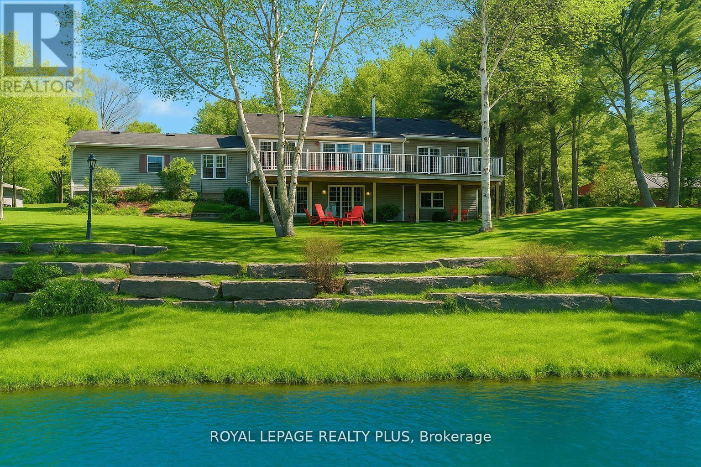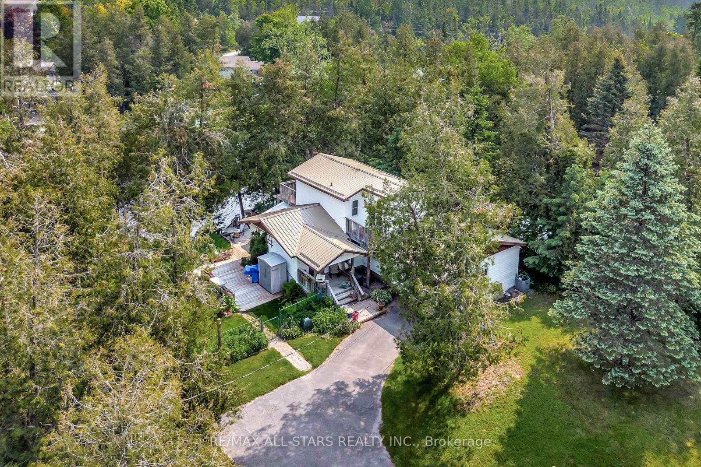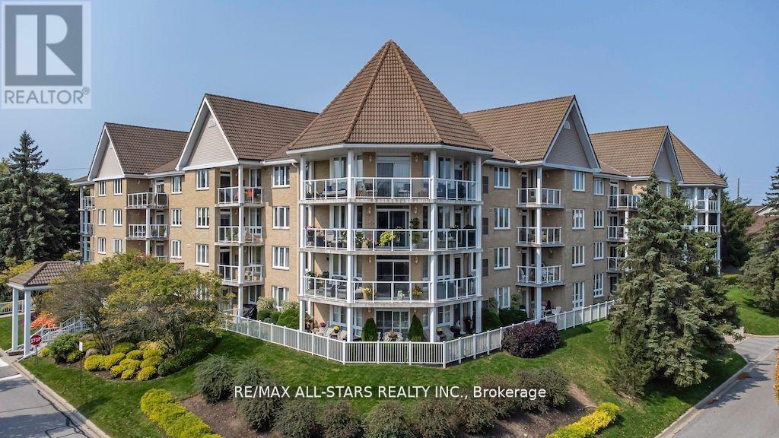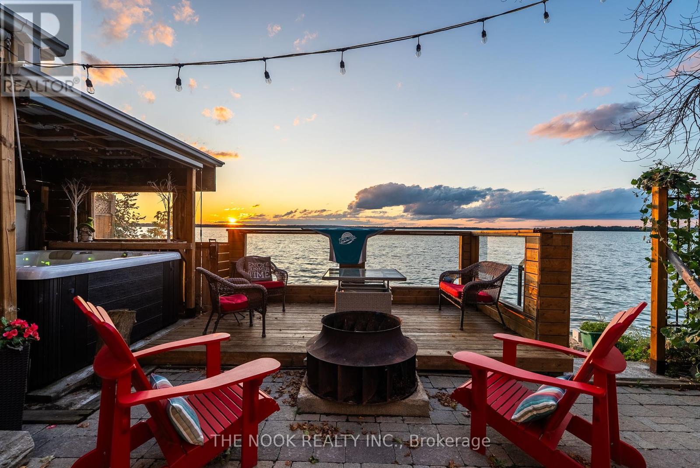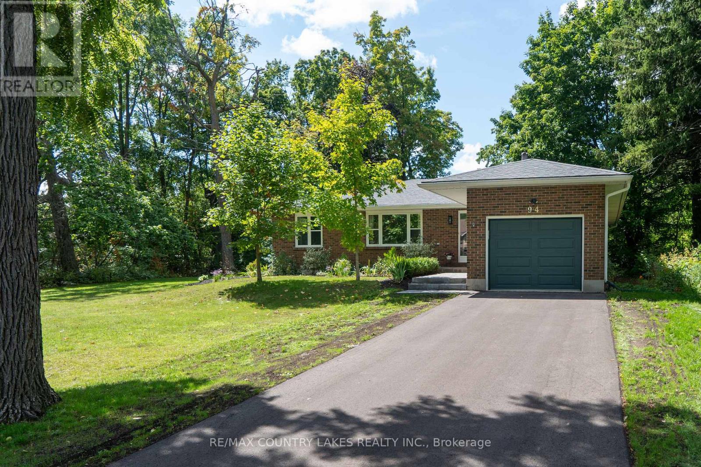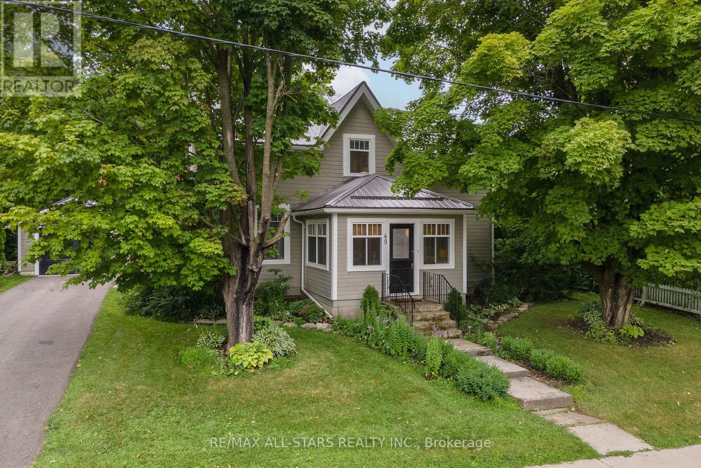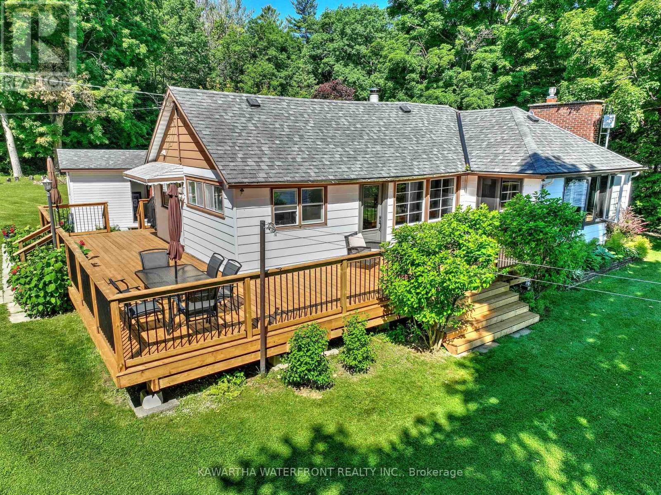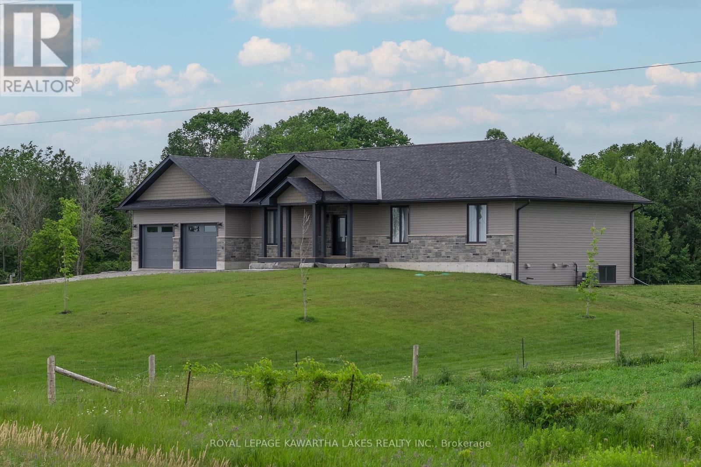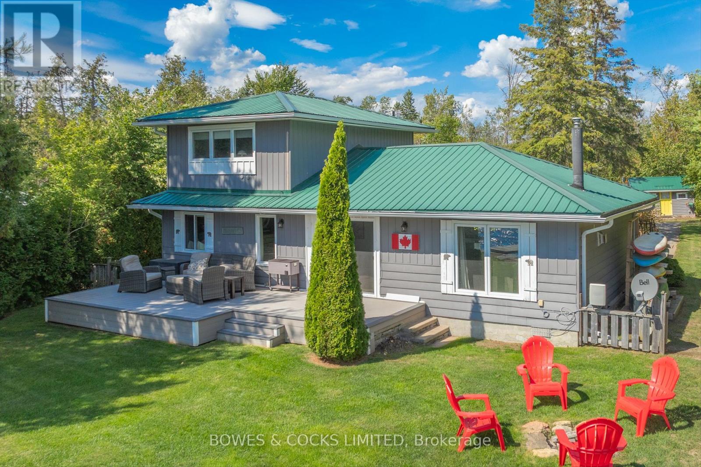- Houseful
- ON
- Kawartha Lakes
- Lindsay
- 27 Francis St
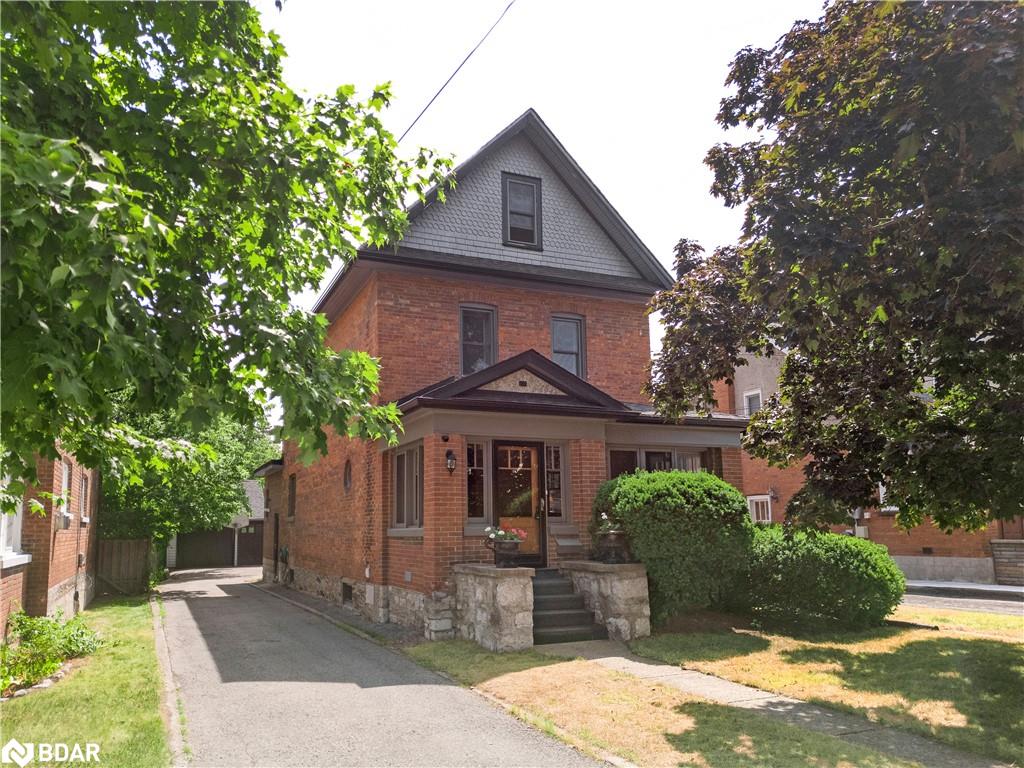
Highlights
Description
- Home value ($/Sqft)$301/Sqft
- Time on Houseful21 days
- Property typeResidential
- Style2.5 storey
- Neighbourhood
- Median school Score
- Year built1914
- Garage spaces2
- Mortgage payment
Charming Century Home with Modern Updates! This beautifully maintained century home blends timeless character with numerous recent upgrades, all in a fantastic location close to every amenity. Featuring 5 bedrooms and 1.5 baths, the home welcomes you with an enclosed front porch and a stunning living room with French doors. A formal dining room flows seamlessly into the custom kitchen (2021), complemented by a convenient 2-piece bath. Gorgeous hardwood floors run throughout the main level. Upstairs, the second floor offers three spacious bedrooms and a brand new 4-piece bath. The third level boasts a finished attic with two additional generously sized bedrooms—perfect for guests, a home office, or hobbies. Step outside to your private backyard oasis, complete with a detached 2-car garage, an in-ground pool ideal for entertaining, and a deep lot with plenty of space to enjoy. Major updates include roof (2024), furnace (2020), A/C (2021), windows (2021), and more. This home is truly move-in ready!
Home overview
- Cooling Central air
- Heat type Forced air, natural gas
- Pets allowed (y/n) No
- Sewer/ septic Sewer (municipal)
- Utilities Cell service, electricity connected, garbage/sanitary collection, natural gas connected, recycling pickup
- Construction materials Brick
- Foundation Block, stone
- Roof Asphalt shing
- Exterior features Year round living
- Other structures Shed(s), workshop
- # garage spaces 2
- # parking spaces 3
- Has garage (y/n) Yes
- Parking desc Detached garage, asphalt
- # full baths 1
- # half baths 1
- # total bathrooms 2.0
- # of above grade bedrooms 5
- # of rooms 11
- Appliances Dishwasher, dryer, refrigerator, stove, washer
- Has fireplace (y/n) Yes
- Laundry information In basement
- Interior features High speed internet, ceiling fan(s)
- County Kawartha lakes
- Area Kawartha lakes
- View Pool
- Water source Municipal-metered
- Zoning description R2
- Lot desc Urban, city lot, near golf course, hospital, landscaped, park, place of worship, playground nearby, quiet area, rec./community centre, regional mall, schools, shopping nearby
- Lot dimensions 35.28 x 172.3
- Approx lot size (range) 0 - 0.5
- Basement information Partial, partially finished
- Building size 2194
- Mls® # 40758957
- Property sub type Single family residence
- Status Active
- Virtual tour
- Tax year 2025
- Bathroom Second
Level: 2nd - Bedroom Second
Level: 2nd - Primary bedroom Second
Level: 2nd - Bedroom Second
Level: 2nd - Bedroom Third
Level: 3rd - Bedroom Third
Level: 3rd - Bathroom Main
Level: Main - Porch Main
Level: Main - Dining room Main
Level: Main - Living room Main
Level: Main - Kitchen Main
Level: Main
- Listing type identifier Idx

$-1,760
/ Month

