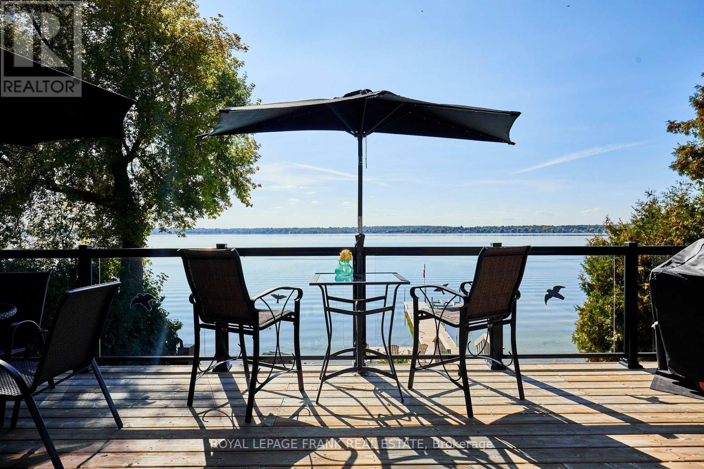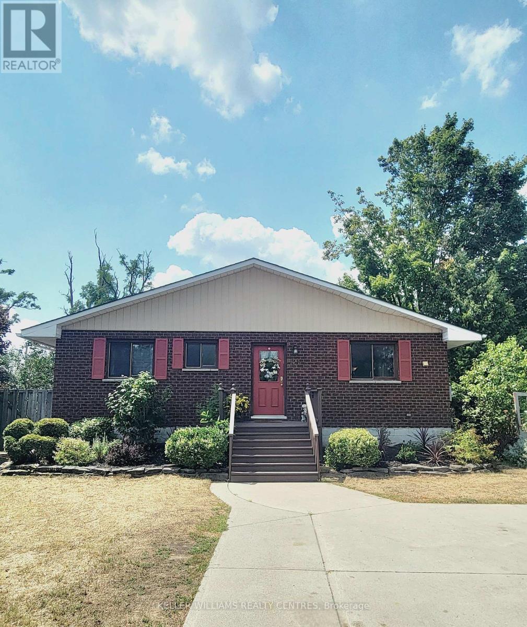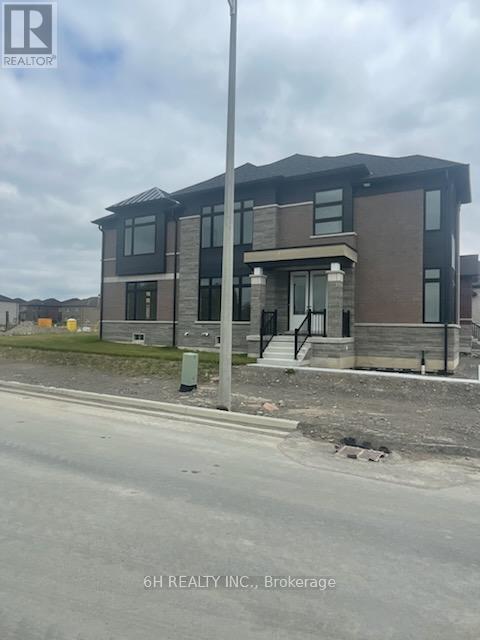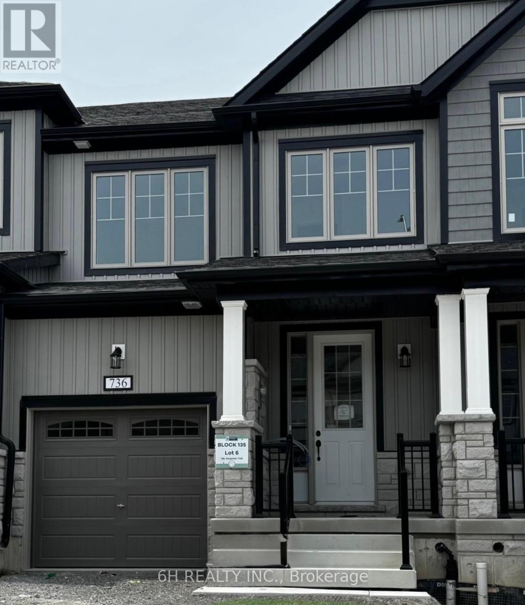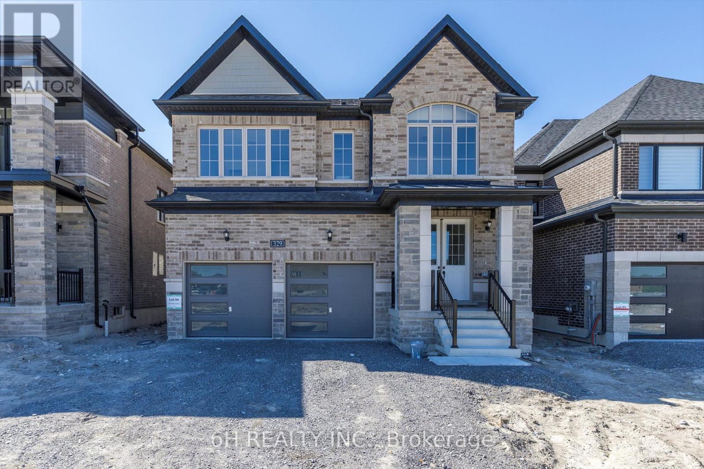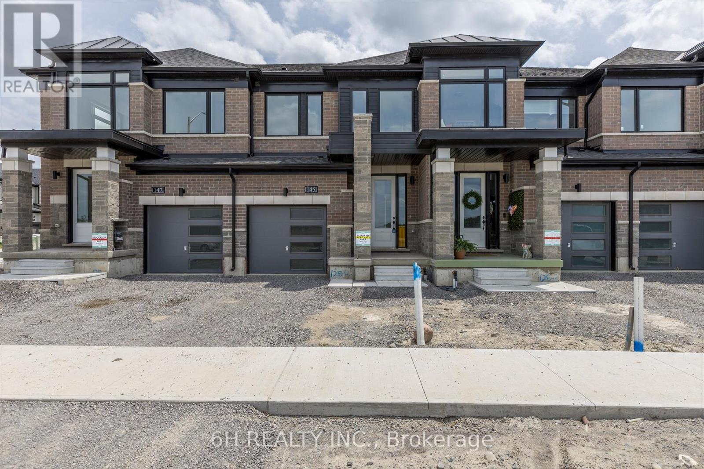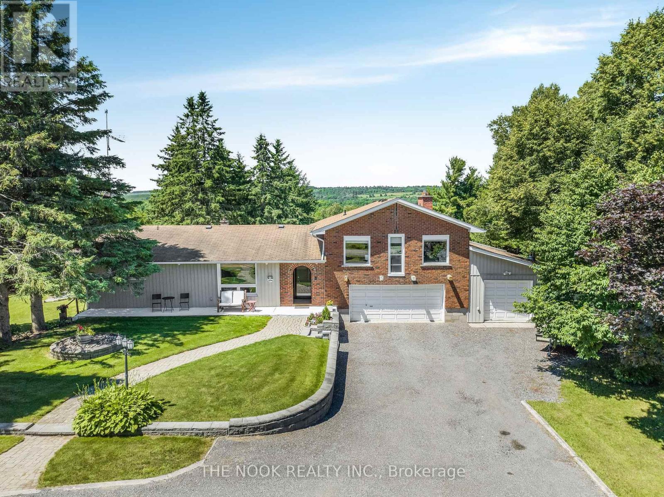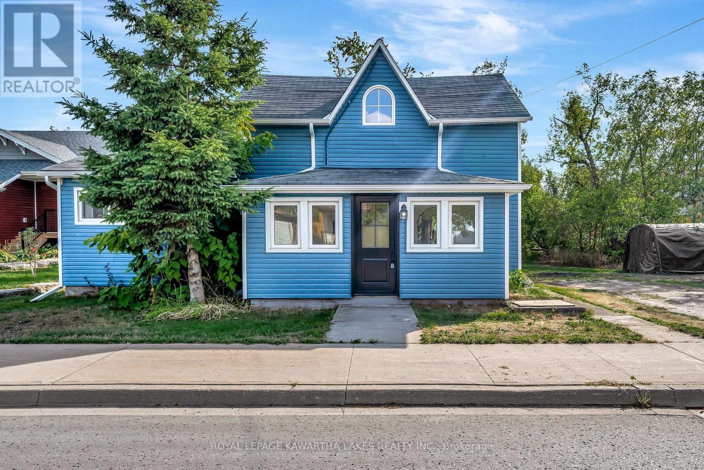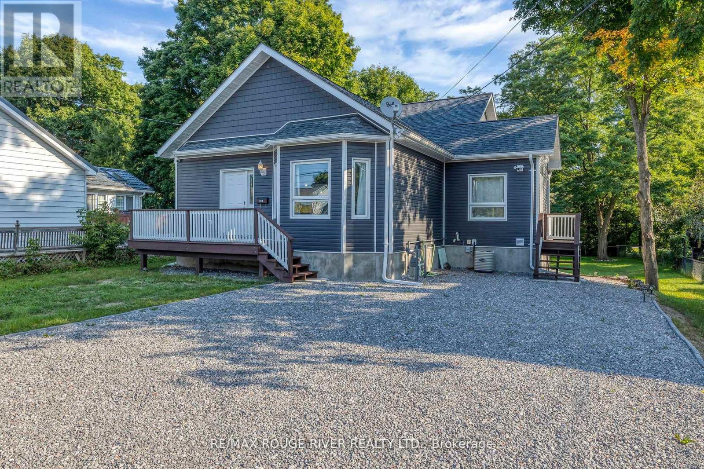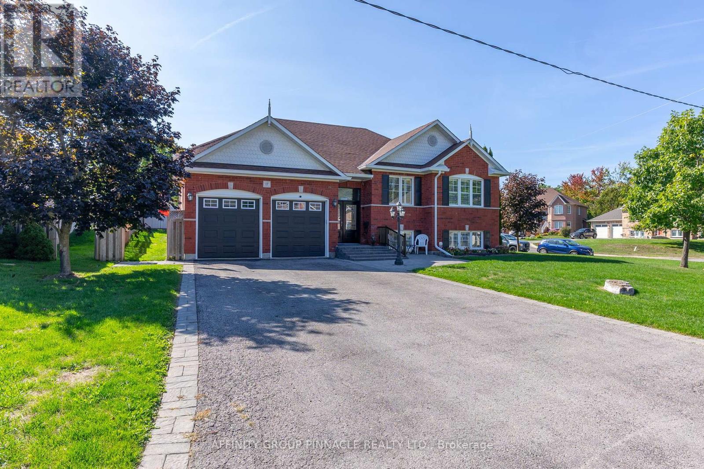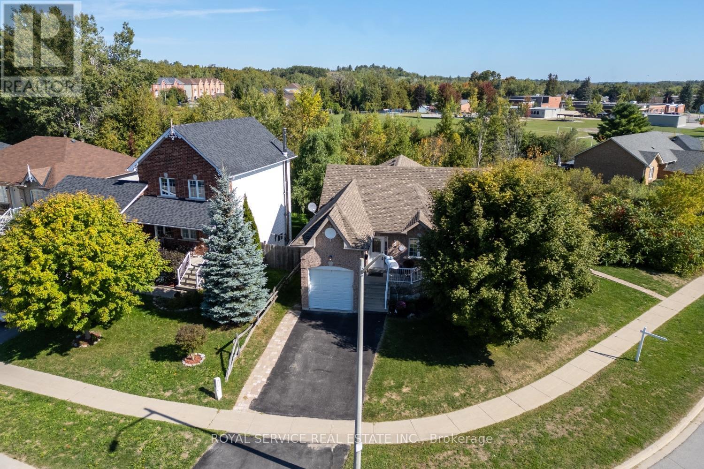- Houseful
- ON
- Kawartha Lakes
- Lindsay
- 28 Lucas Cres
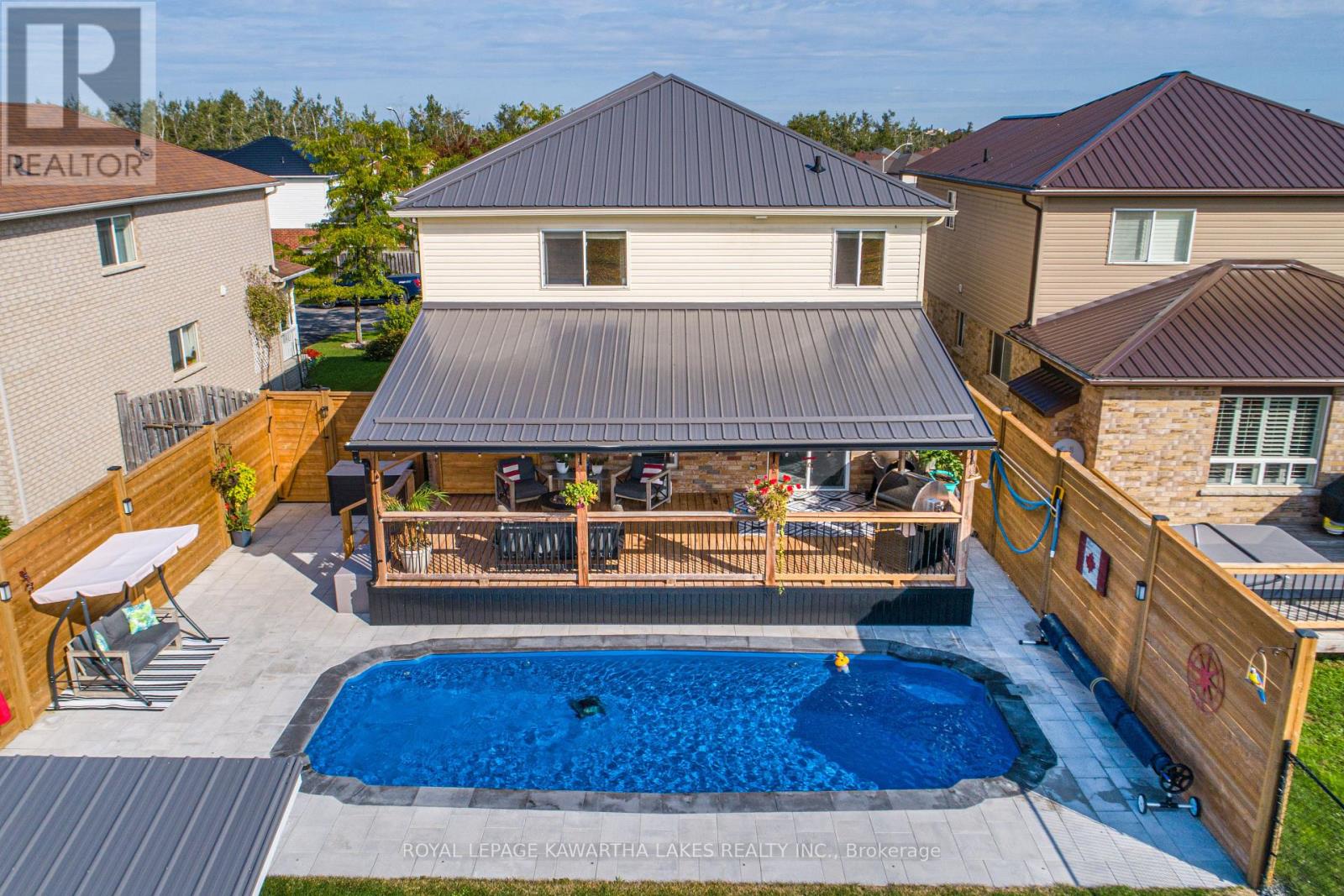
Highlights
Description
- Time on Housefulnew 4 days
- Property typeSingle family
- Neighbourhood
- Median school Score
- Mortgage payment
Welcome to this spacious 2-storey family home in Lindsay, offering 4 bedrooms, 4 bathrooms, and a backyard oasis. The main floor features a welcoming foyer, convenient laundry with walkout to the garage, a 2-piece bath, a formal dining room, and a bright living room with a gas fireplace. The kitchen boasts granite counters, a centre island, and a walkout to the large, heated, covered deck overlooking the saltwater in ground pool. Upstairs, the primary suite includes a walk-in closet and a 5-piece ensuite, while three additional bedrooms share a 4-piece bath. The finished basement adds even more living space with a home office, a recreation room with a built-in wet bar, a 4-piece bath, and ample storage. Outside, enjoy the attached double garage, durable metal roof, garden shed, and private fenced yard with the pool and entertaining space with no neighbours behind. The ideal family home with space to grow and a backyard retreat to enjoy for years to come. (id:63267)
Home overview
- Cooling Central air conditioning
- Heat source Natural gas
- Heat type Forced air
- Has pool (y/n) Yes
- Sewer/ septic Sanitary sewer
- # total stories 2
- # parking spaces 6
- Has garage (y/n) Yes
- # full baths 3
- # half baths 1
- # total bathrooms 4.0
- # of above grade bedrooms 4
- Flooring Laminate, carpeted, tile
- Has fireplace (y/n) Yes
- Community features Community centre
- Subdivision Lindsay
- Directions 2201325
- Lot desc Landscaped
- Lot size (acres) 0.0
- Listing # X12399859
- Property sub type Single family residence
- Status Active
- Bedroom 3.41m X 4.7m
Level: 2nd - Bedroom 2.87m X 3.63m
Level: 2nd - Bathroom 2.87m X 2.54m
Level: 2nd - Bedroom 3.6m X 3.1m
Level: 2nd - Primary bedroom 3.64m X 5.3m
Level: 2nd - Bathroom 1.6m X 2.7m
Level: 2nd - Other 1.53m X 3.52m
Level: Lower - Other 3.93m X 0.63m
Level: Lower - Recreational room / games room 7.3m X 4.36m
Level: Lower - Office 3.1m X 2.94m
Level: Lower - Bathroom 3.33m X 1.51m
Level: Lower - Kitchen 5.99m X 3.07m
Level: Main - Living room 3.49m X 4.84m
Level: Main - Bathroom 1.4m X 1.74m
Level: Main - Dining room 3.3m X 3.08m
Level: Main - Laundry 3.06m X 1.67m
Level: Main - Foyer 1.77m X 3.64m
Level: Main
- Listing source url Https://www.realtor.ca/real-estate/28854399/28-lucas-crescent-kawartha-lakes-lindsay-lindsay
- Listing type identifier Idx

$-2,266
/ Month

