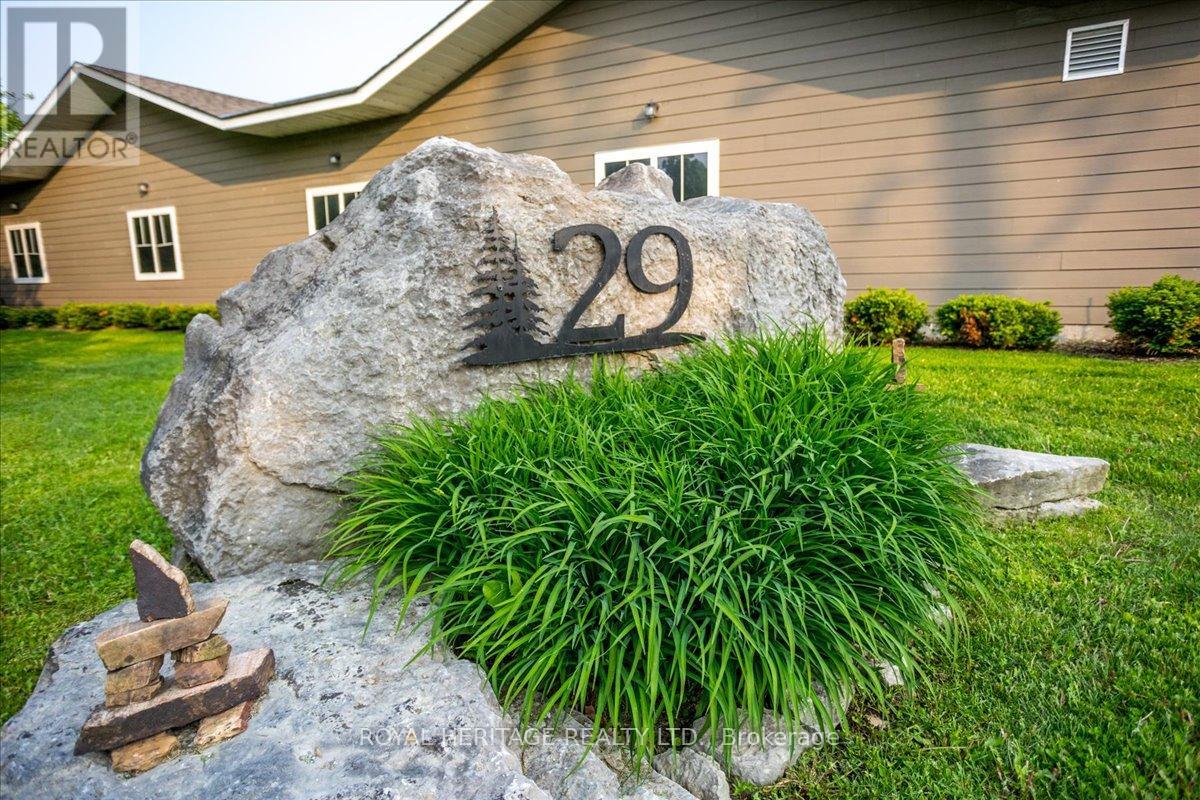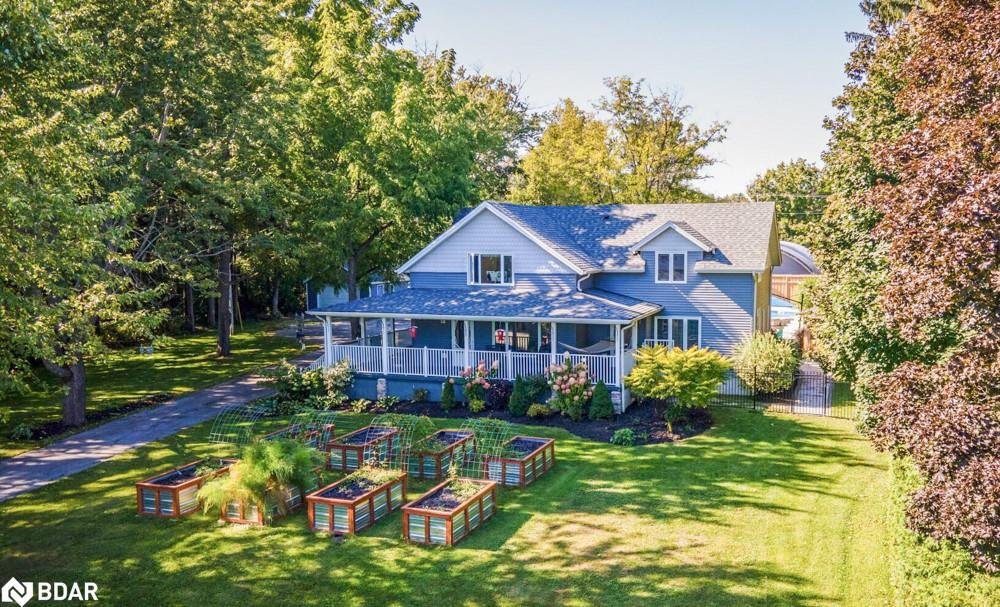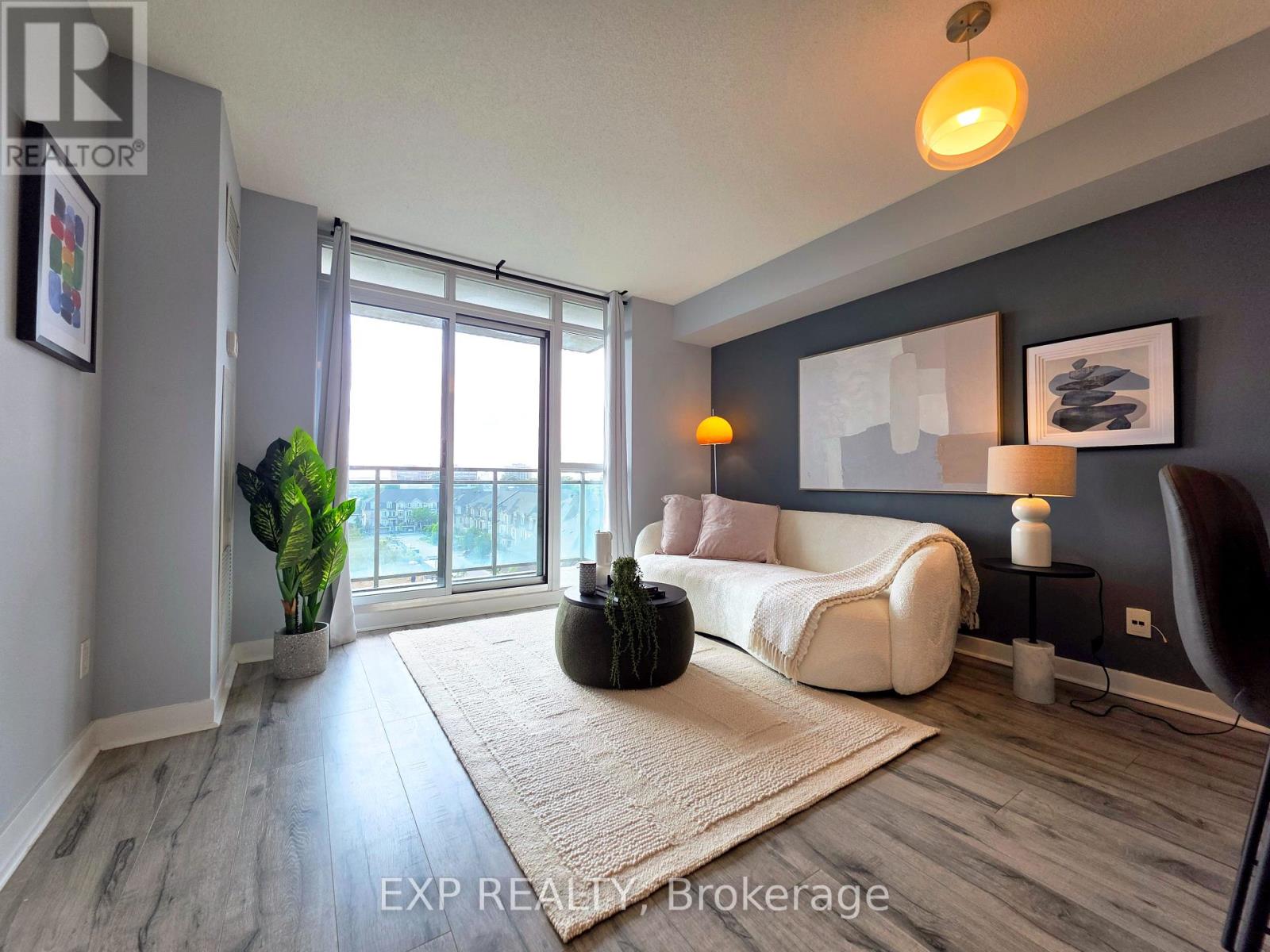- Houseful
- ON
- Kawartha Lakes
- Bobcaygeon
- 111 29 Lakewood Cres

111 29 Lakewood Cres
For Sale
92 Days
$799,900 $70K
$729,900
2 beds
2 baths
111 29 Lakewood Cres
For Sale
92 Days
$799,900 $70K
$729,900
2 beds
2 baths
Highlights
This home is
25%
Time on Houseful
92 Days
Home features
Primary suite
School rated
5.8/10
Kawartha Lakes
-0.1%
Description
- Time on Houseful92 days
- Property typeSingle family
- StyleBungalow
- Neighbourhood
- Median school Score
- Mortgage payment
Lakewood Condominiums in Bobcaygeon. Main floor Trillium Model, one of only 1377 sqft end unit Suites. Lakewood boasts direct access to Pigeon Lake and the Trent Severn Waterway. Very private end w/ 12 x 12 Covered Rain Proof deck, oversized windows with transom windows, custom designed kitchen pantry, Premium stone counters, ample cabinetry and S/S appliances (incl). Convenient in suite laundry room, spacious guest bedroom, King Sized Master suite with 4 pc. Ensuite and walk-in closet. French doors open to the Den/ Family room adjacent to the 3 pc. bath. This is you opportunity to enjoy the Summers in Cottage Country then lock it up and head away for the Winter! It's so easy to live the good life in Lakewood! Fees 721/mo. (id:63267)
Home overview
Amenities / Utilities
- Cooling Central air conditioning
- Heat source Electric
- Heat type Heat pump
Exterior
- # total stories 1
- # parking spaces 1
- Has garage (y/n) Yes
Interior
- # full baths 2
- # total bathrooms 2.0
- # of above grade bedrooms 2
- Has fireplace (y/n) Yes
Location
- Community features Fishing, pet restrictions, community centre
- Subdivision Bobcaygeon
- Water body name Pigeon lake
Lot/ Land Details
- Lot desc Landscaped, lawn sprinkler
Overview
- Lot size (acres) 0.0
- Listing # X12200114
- Property sub type Single family residence
- Status Active
Rooms Information
metric
- Primary bedroom 4.43m X 4.32m
Level: Main - Laundry 2.22m X 1.58m
Level: Main - Kitchen 4.26m X 4.2m
Level: Main - Living room 5.82m X 4.31m
Level: Main - Bathroom 1.99m X 1.94m
Level: Main - Family room 3.61m X 3.11m
Level: Main - Bathroom 3m X 2.46m
Level: Main - 2nd bedroom 3.79m X 3.14m
Level: Main
SOA_HOUSEKEEPING_ATTRS
- Listing source url Https://www.realtor.ca/real-estate/28424443/111-29-lakewood-crescent-kawartha-lakes-bobcaygeon-bobcaygeon
- Listing type identifier Idx
The Home Overview listing data and Property Description above are provided by the Canadian Real Estate Association (CREA). All other information is provided by Houseful and its affiliates.

Lock your rate with RBC pre-approval
Mortgage rate is for illustrative purposes only. Please check RBC.com/mortgages for the current mortgage rates
$-1,255
/ Month25 Years fixed, 20% down payment, % interest
$691
Maintenance
$
$
$
%
$
%

Schedule a viewing
No obligation or purchase necessary, cancel at any time
Nearby Homes
Real estate & homes for sale nearby












