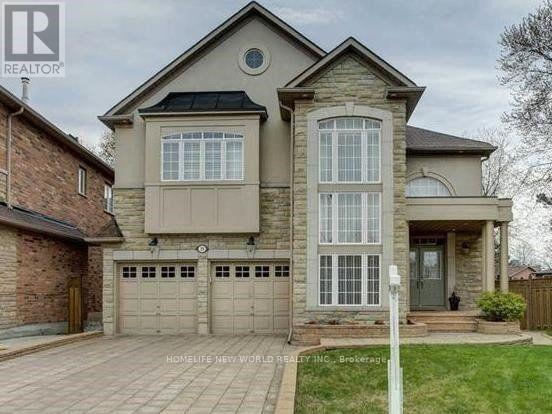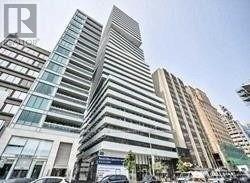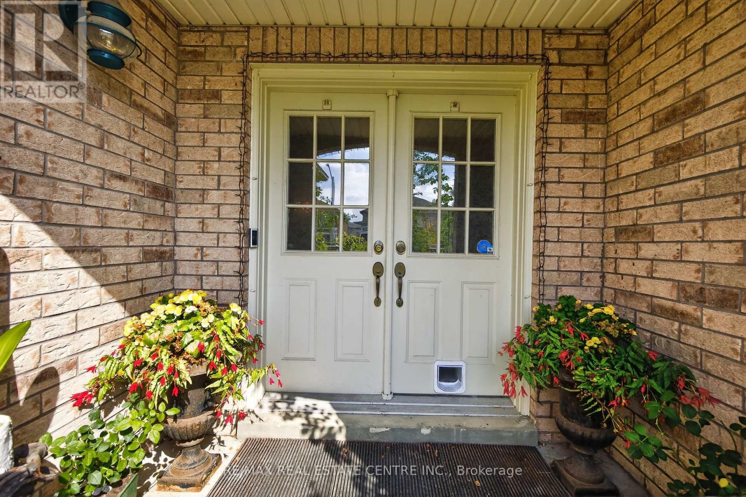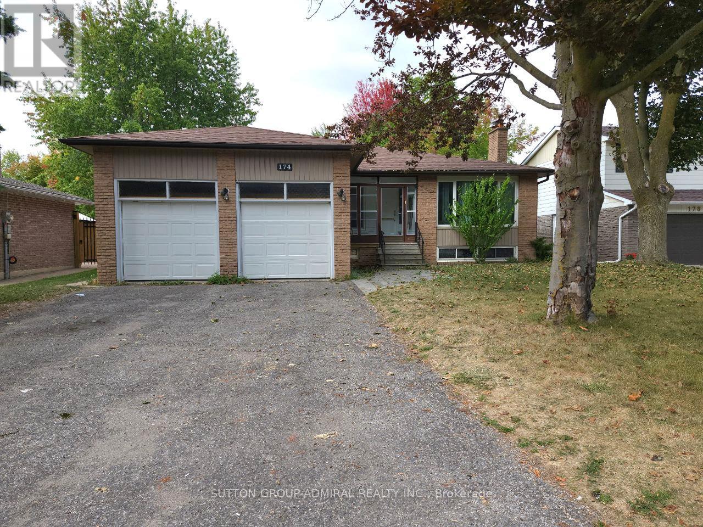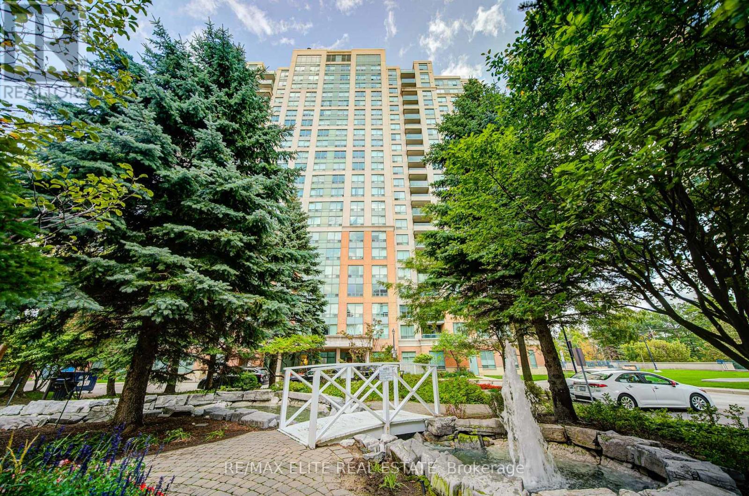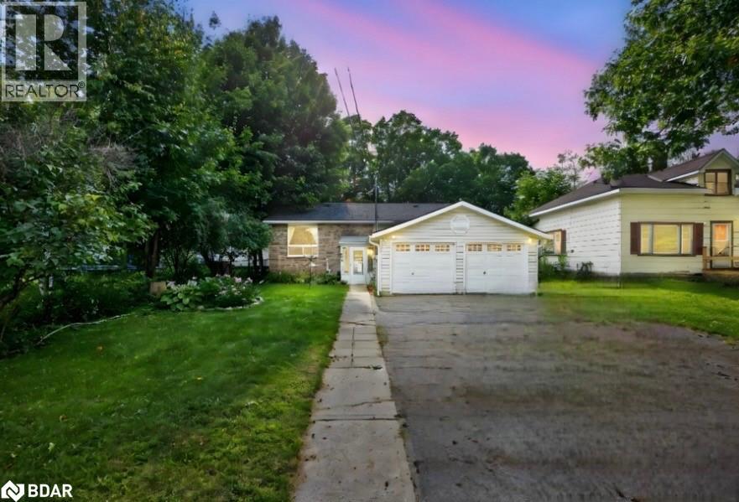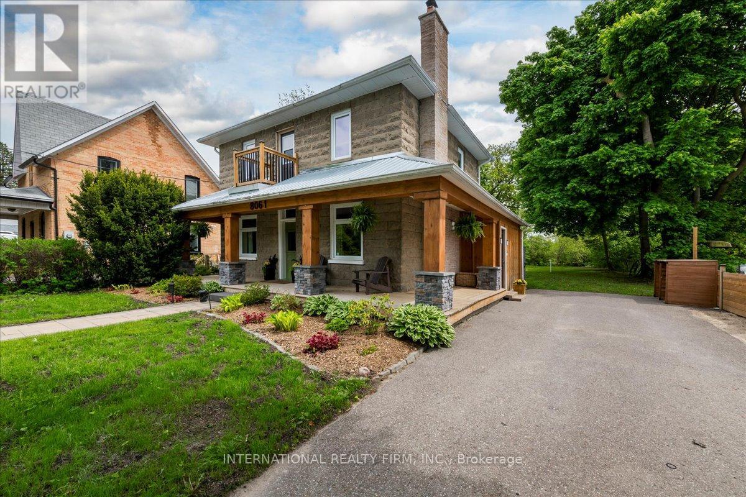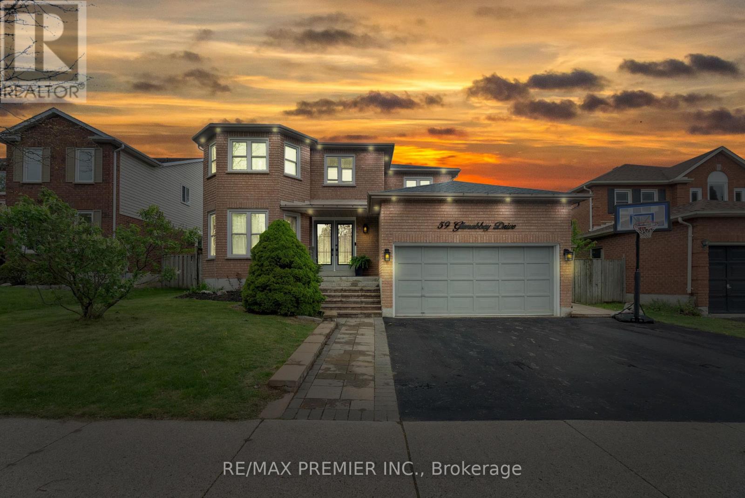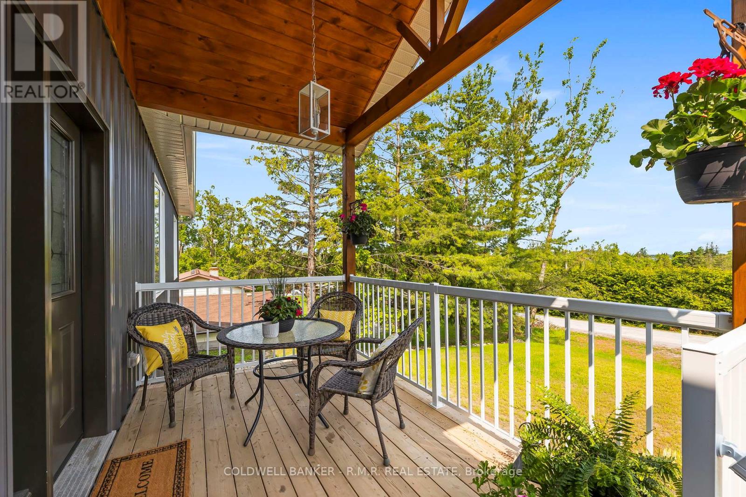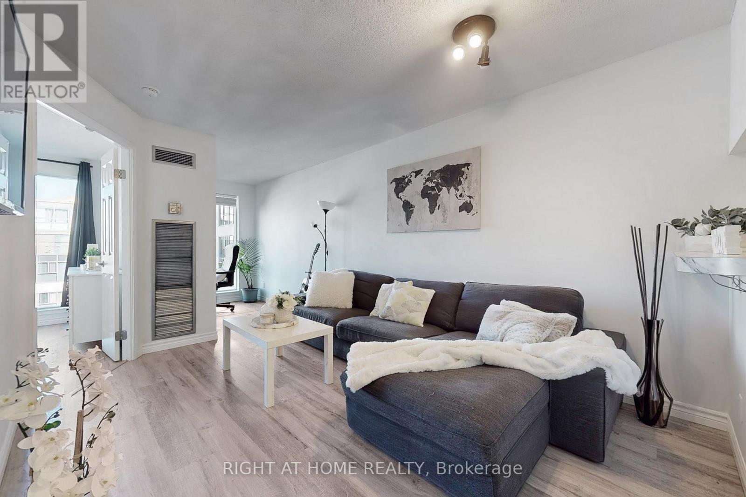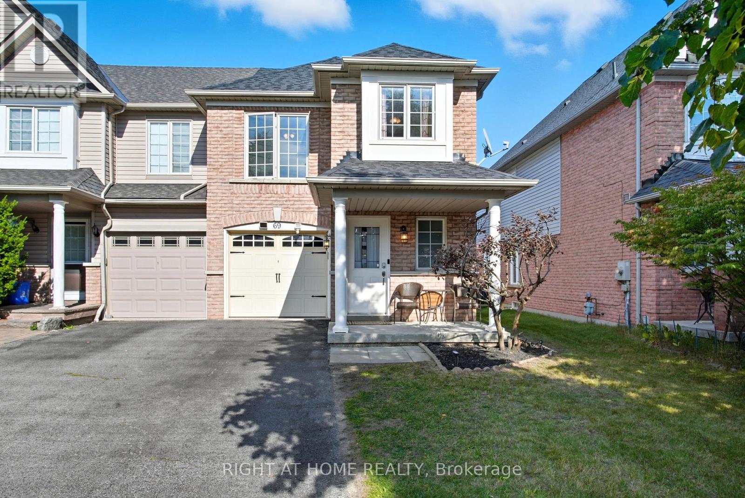- Houseful
- ON
- Kawartha Lakes
- Burnt River
- 3 Basswood Dr
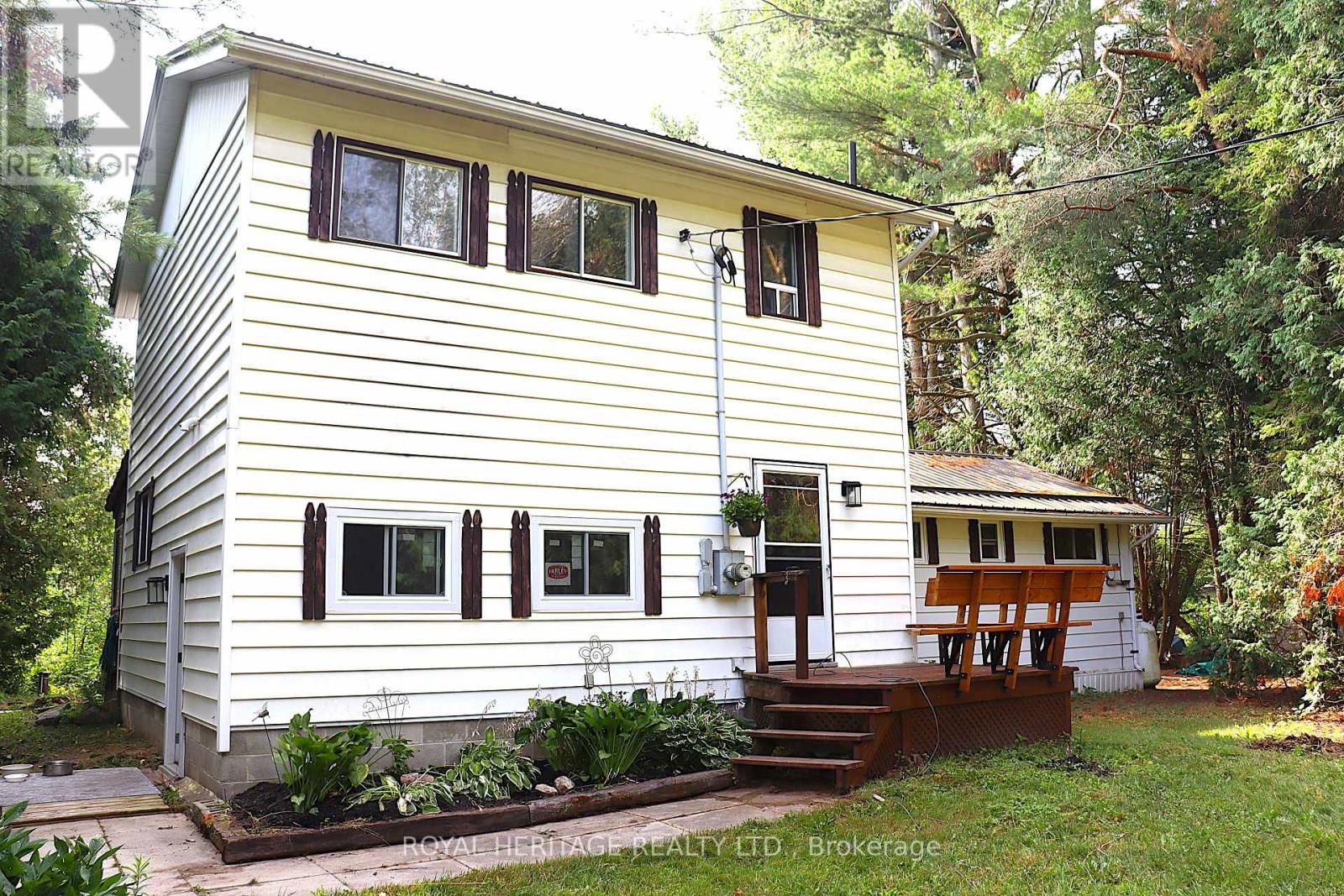
Highlights
Description
- Time on Houseful53 days
- Property typeSingle family
- Neighbourhood
- Median school Score
- Mortgage payment
Welcome home to 3 Basswood Drive! Affordable living on the beautiful Burnt River. A private 4 bedroom, 1.5 bath home with lots of space ready for your enjoyment. This property features just under 90 feet of riverfront, drilled well (2021), septic, on demand hot water (2023), WETT certified woodstove (2024), forced air propane furnace, 200 AMP service, metal roof (2020), Generlink generator hook up, a new dock, many new windows and doors (2024) and a detached garage with loft (separate 100 amp service and woodstove). Kick up your feet on those quiet evenings in the enclosed porch, sit by the firepit and roast marshmallows, enjoy a coffee on the dock or immerse yourself in the many waterfront activities (boating, kayaking, swimming or canoeing). Most amenities are just 10 minutes to Fenelon Falls and just 2 hours to the GTA. Septic was pumped April 2024. 2 story garage is 24 x 18. (id:63267)
Home overview
- Heat source Propane
- Heat type Forced air
- Sewer/ septic Septic system
- # total stories 2
- # parking spaces 8
- Has garage (y/n) Yes
- # full baths 2
- # total bathrooms 2.0
- # of above grade bedrooms 4
- Has fireplace (y/n) Yes
- Subdivision Somerville
- View River view, direct water view
- Water body name Burnt river
- Lot size (acres) 0.0
- Listing # X12310193
- Property sub type Single family residence
- Status Active
- Bathroom 3.3m X 2.1m
Level: 2nd - Bedroom 2.97m X 2.93m
Level: 2nd - Family room 3.96m X 3.5m
Level: 2nd - Primary bedroom 4.3m X 3.38m
Level: 2nd - Mudroom 4.88m X 3.51m
Level: Ground - Bathroom 2.44m X 1.22m
Level: Ground - Sunroom 6.55m X 3.51m
Level: Ground - Bedroom 2.59m X 2.23m
Level: Ground - Living room 6.46m X 2.83m
Level: Ground - Bedroom 2.59m X 2.23m
Level: Ground - Dining room 7.07m X 3.41m
Level: Ground - Kitchen 7.07m X 3.41m
Level: Ground
- Listing source url Https://www.realtor.ca/real-estate/28659665/3-basswood-drive-kawartha-lakes-somerville-somerville
- Listing type identifier Idx

$-1,411
/ Month

