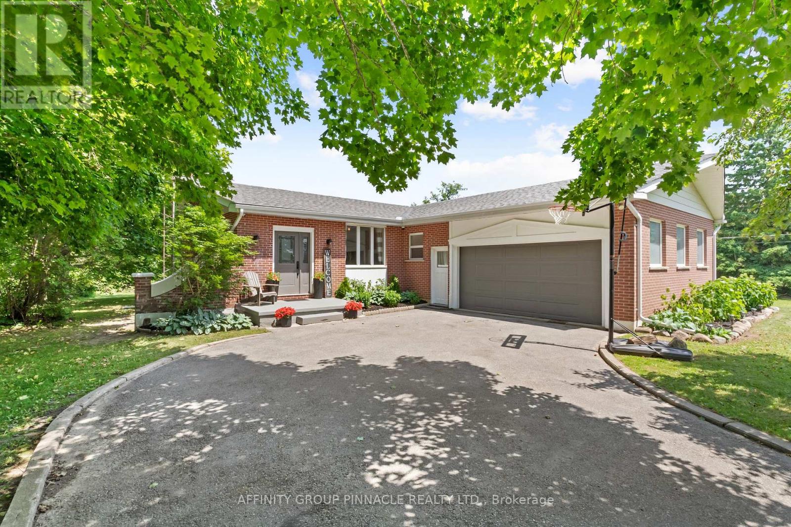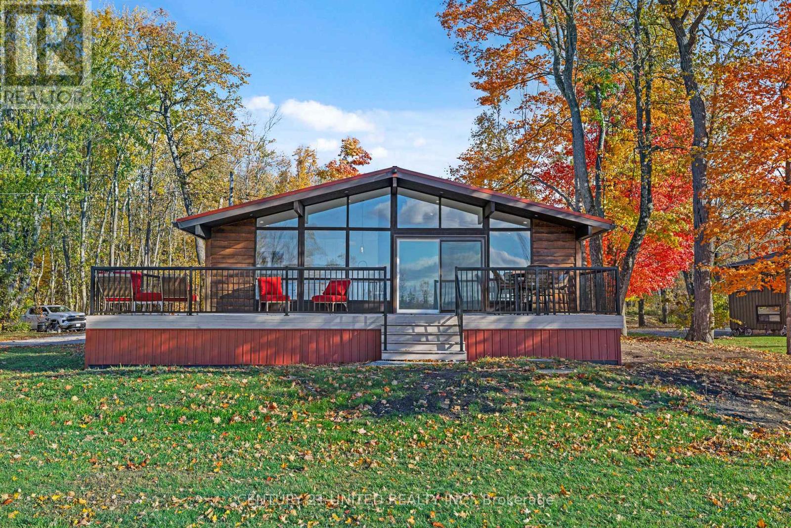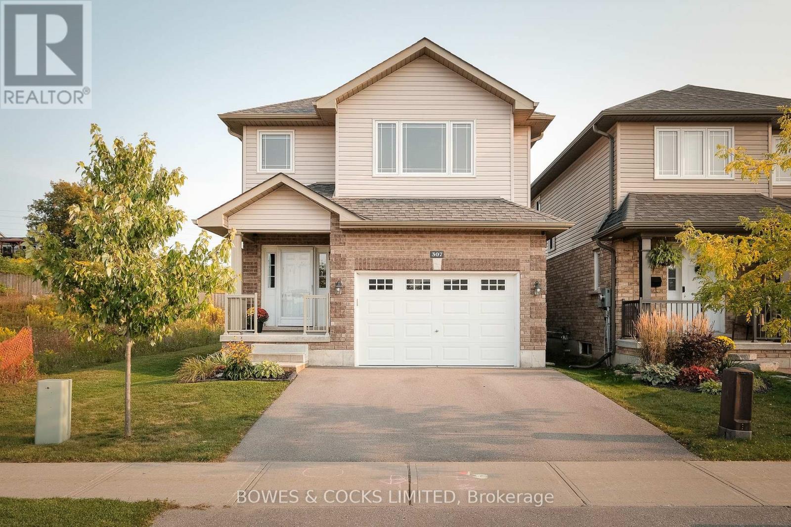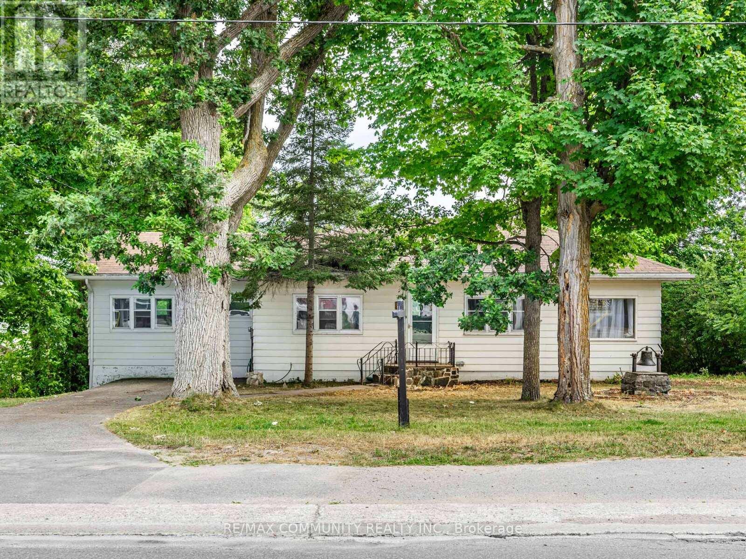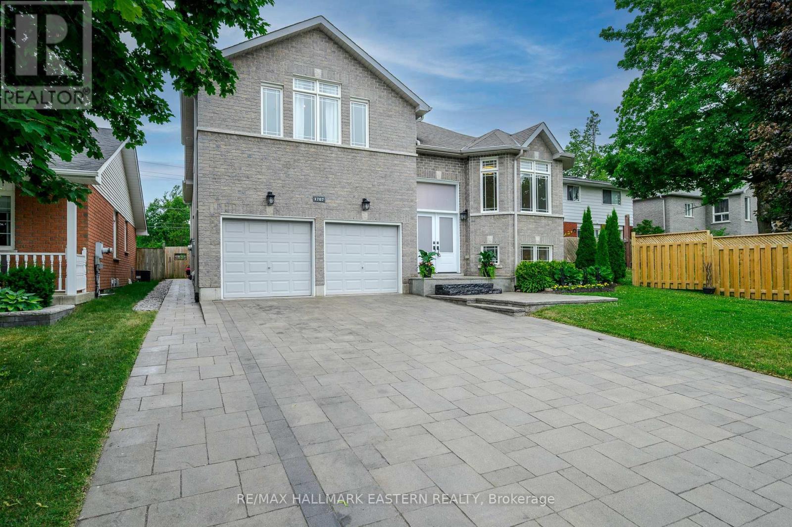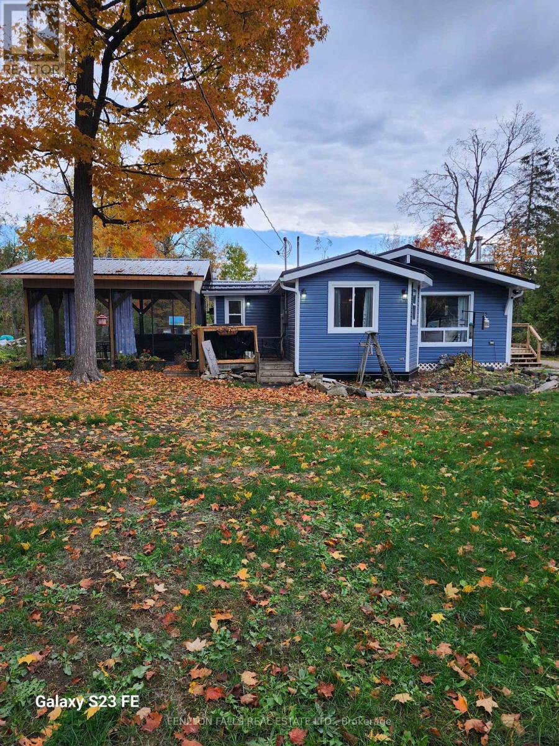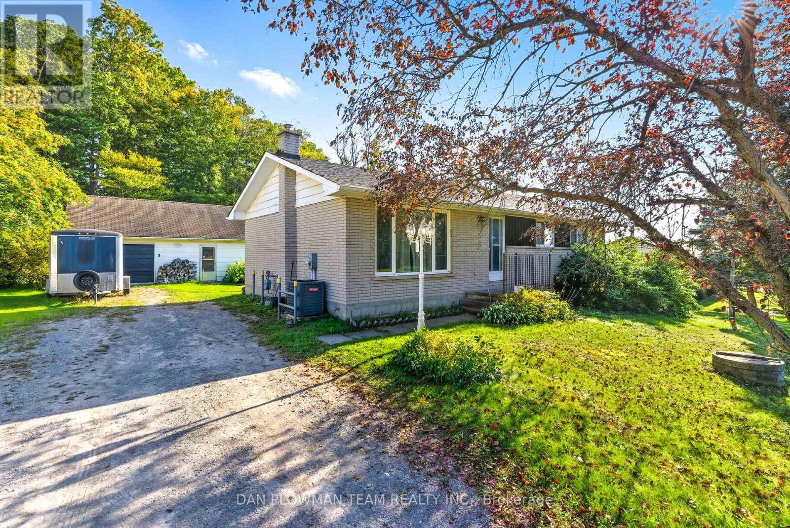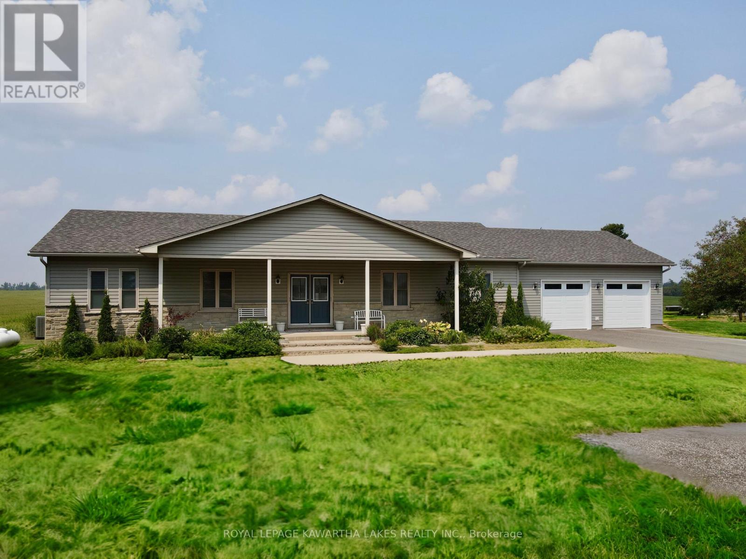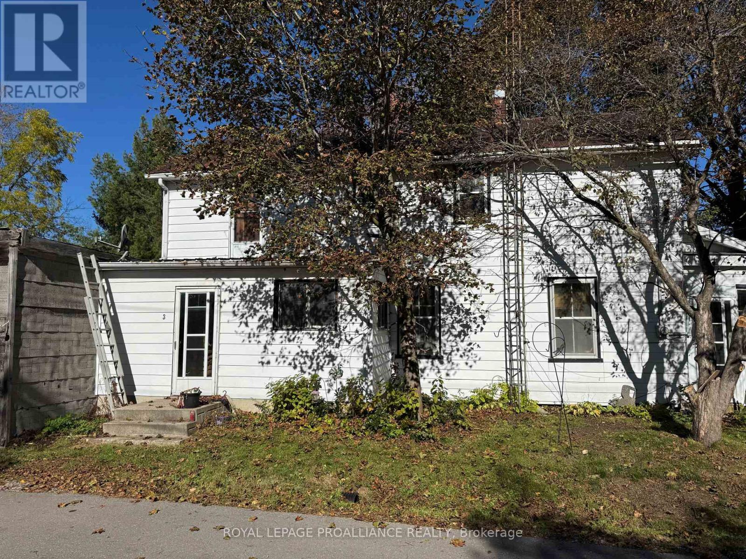- Houseful
- ON
- Kawartha Lakes
- Lindsay
- 3 Maryknoll Ave
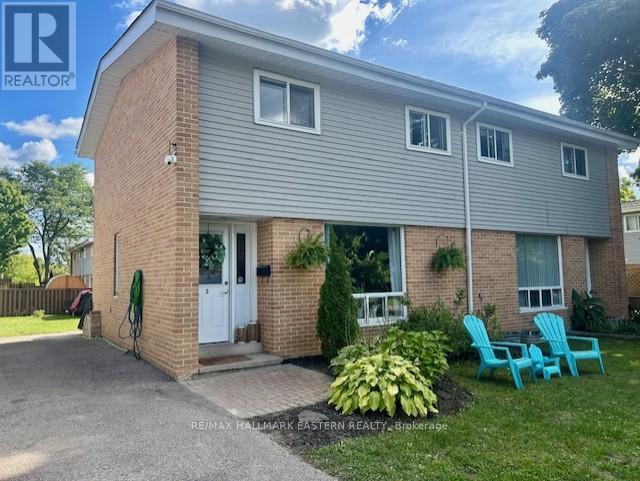
Highlights
Description
- Time on Houseful49 days
- Property typeSingle family
- Neighbourhood
- Median school Score
- Mortgage payment
Ideal Starter or Downsizing Opportunity 3-Bedroom Semi-Detached Home - Welcome to this charming, move-in-ready 3-bedroom, 1-bath semi-detached home perfect for first-time buyers, young families, or those looking to downsize. Step from the spacious living room filled with natural light into the updated kitchen featuring stainless appliances and pantry, which leads directly to the dining area with a walkout to the large fenced backyard ideal for entertaining or letting kids and pets play safely. Upstairs, you'll find three good sized bedrooms with vaulted ceilings and 4-piece bathroom. The partially finished basement offers laundry room and plenty of space with potential to create a family room, home office, or extra storage just bring your ideas! Numerous updates include: renovated kitchen, hardwood floors & pot lights, updated tile in the kitchen and foyer, bathroom floor and vanity. Prime location directly across from Maryknoll Park and close to both primary and secondary schools, this home is in a family-friendly neighbourhood where scenic walking and biking trails along the Victoria Rail Trail and nearby Scugog River are just minutes from your door. (id:63267)
Home overview
- Cooling Window air conditioner
- Heat source Natural gas
- Heat type Forced air
- Sewer/ septic Sanitary sewer
- # total stories 2
- Fencing Fenced yard
- # parking spaces 3
- # full baths 1
- # total bathrooms 1.0
- # of above grade bedrooms 3
- Subdivision Lindsay
- Lot size (acres) 0.0
- Listing # X12375013
- Property sub type Single family residence
- Status Active
- Bathroom 2.49m X 1.47m
Level: 2nd - Primary bedroom 3.65m X 3.04m
Level: 2nd - 2nd bedroom 3.65m X 2.43m
Level: 2nd - 3rd bedroom 3.53m X 2.92m
Level: 2nd - Workshop 5.84m X 3.25m
Level: Basement - Other 3.25m X 2.49m
Level: Basement - Laundry 3.96m X 3.3m
Level: Basement - Foyer 2.92m X 1.55m
Level: Main - Dining room 3.94m X 2.31m
Level: Main - Kitchen 3.35m X 2.61m
Level: Main - Living room 4.39m X 3.35m
Level: Main
- Listing source url Https://www.realtor.ca/real-estate/28800701/3-maryknoll-avenue-kawartha-lakes-lindsay-lindsay
- Listing type identifier Idx

$-1,147
/ Month




