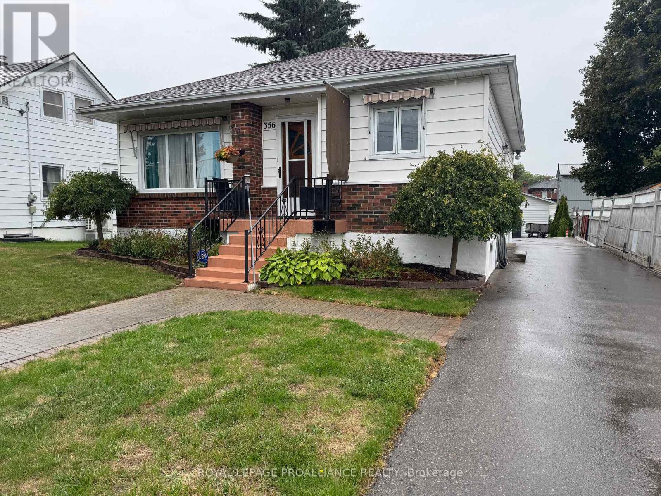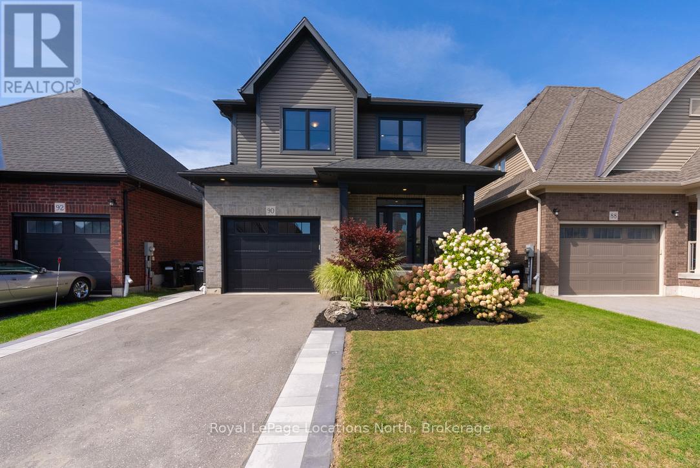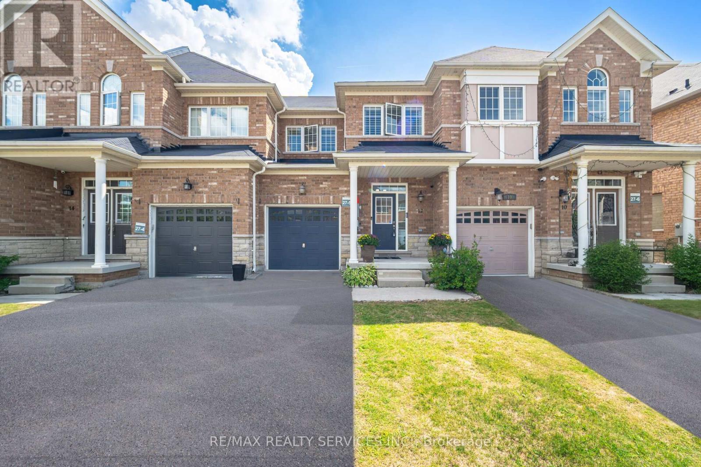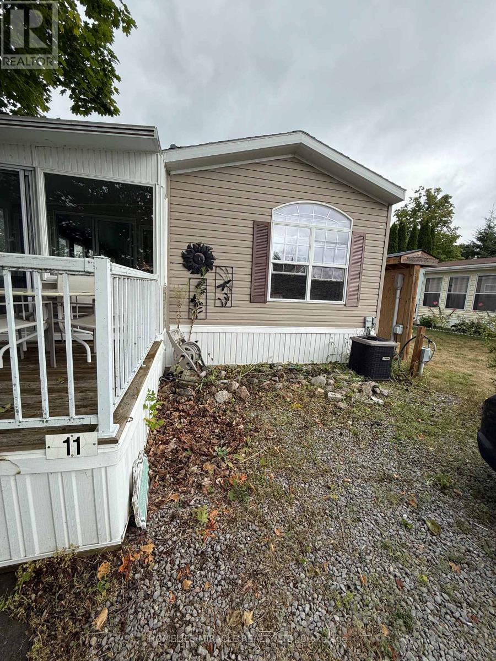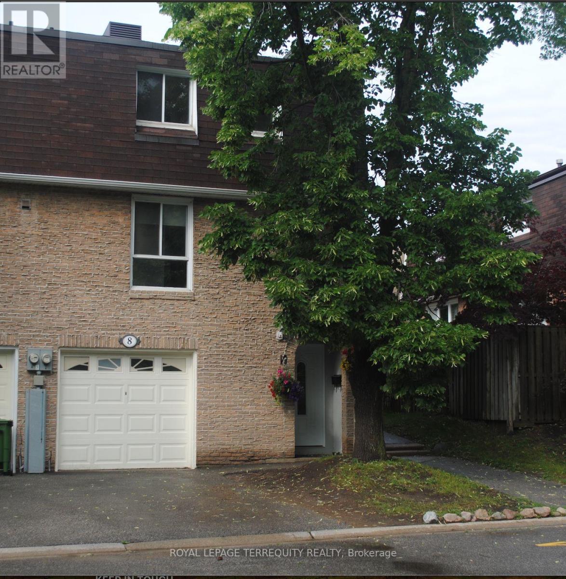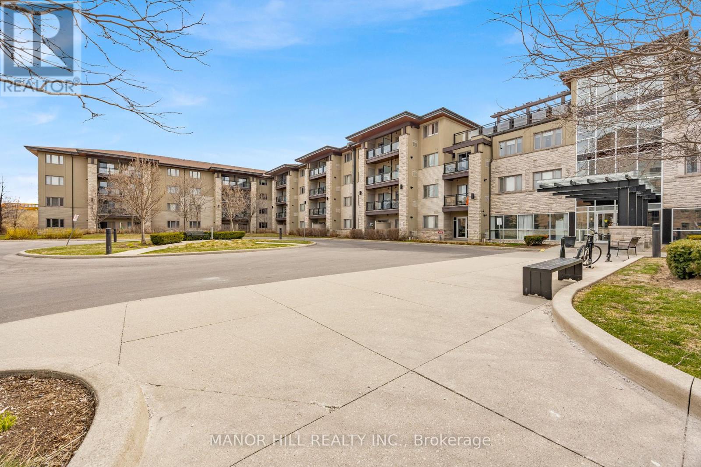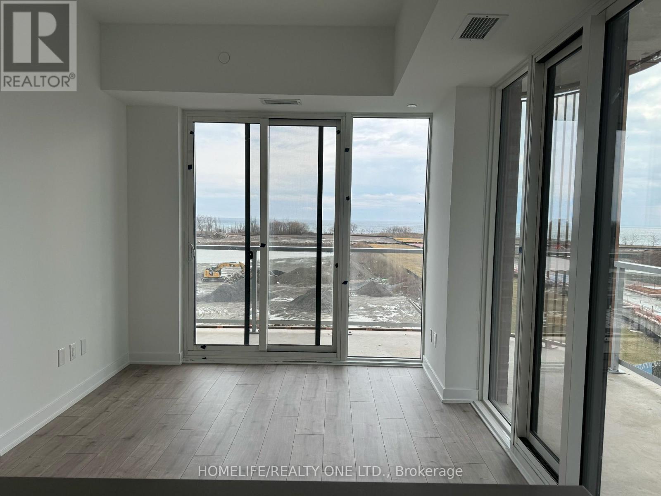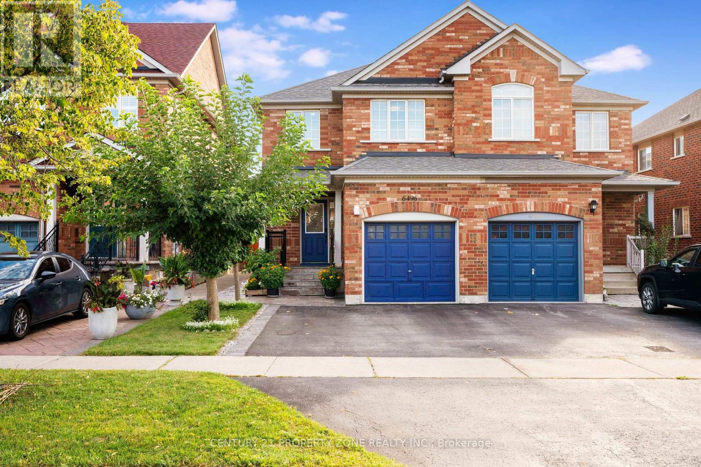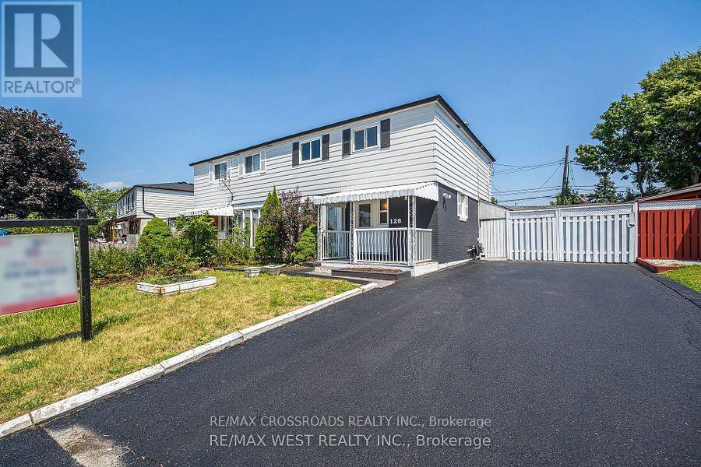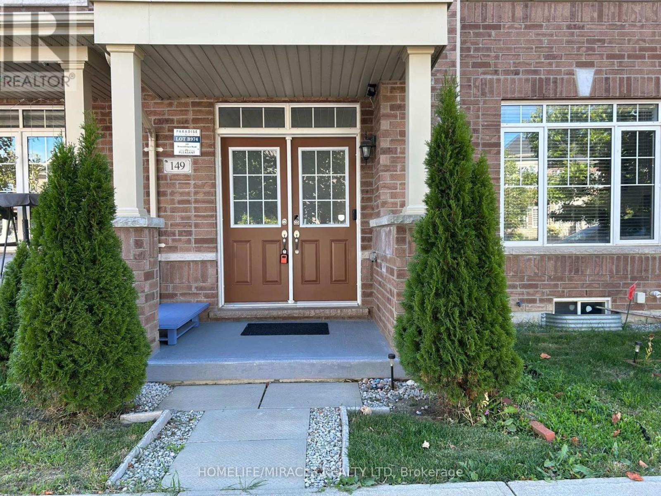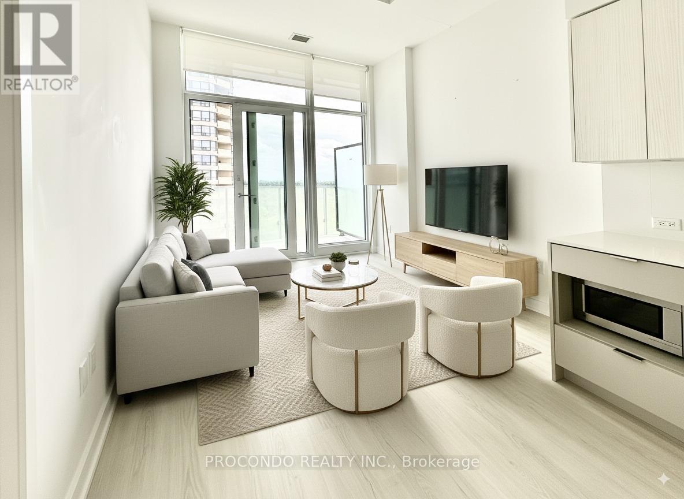- Houseful
- ON
- Kawartha Lakes
- K0M
- 3 Sackitt Rd
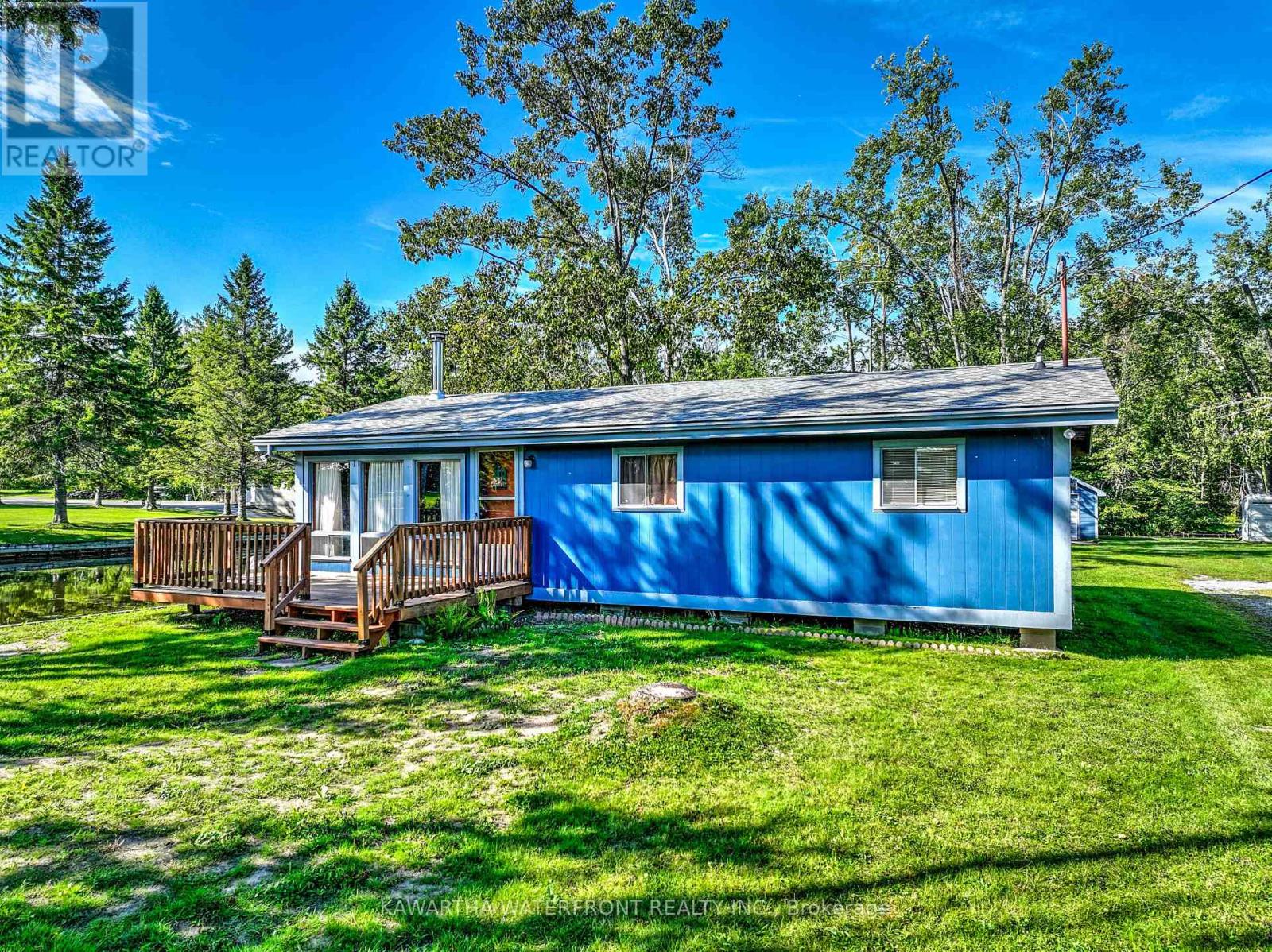
Highlights
Description
- Time on Housefulnew 21 hours
- Property typeSingle family
- StyleBungalow
- Median school Score
- Mortgage payment
This four bedroom cottage resides on one of the best lots in this Cameron Lake waterfront community, with 261 ft of waterfront along the canal that leads directly to the lake. The 0.31 acre lot is spacious and level with plenty of lawn for outdoor activities. The seasonal cottage features an open living, dining and kitchen area centred around a wood-burning stove (WETT Certified), and there is a large west-facing 20' x 10' screened deck that is ideal for taking in sunsets. Recent upgrades include shoreline enhancement (2024/2025), a new well (2023), a new holding tank (2021), and a new roof (2020). A detached single garage next to the shoreline could be re-purposed as a boat house. The property is conveniently accessed by a municipally maintained road a short distance off of Highway 35, and services in Fenelon Falls are within a 5 minute drive. The property is being sold turn-key, with most furniture and furnishings included. (id:63267)
Home overview
- Heat source Wood
- Heat type Radiant heat
- Sewer/ septic Holding tank
- # total stories 1
- # parking spaces 5
- Has garage (y/n) Yes
- # full baths 1
- # total bathrooms 1.0
- # of above grade bedrooms 4
- Has fireplace (y/n) Yes
- Subdivision Fenelon falls
- View Direct water view
- Water body name Cameron lake
- Lot size (acres) 0.0
- Listing # X12382343
- Property sub type Single family residence
- Status Active
- 3rd bedroom 3.87m X 2.5m
Level: Main - 2nd bedroom 3.57m X 2.61m
Level: Main - 4th bedroom 2.5m X 2.13m
Level: Main - Primary bedroom 3.9m X 2.99m
Level: Main - Living room 5.39m X 3.9m
Level: Main - Other 6.1m X 3.05m
Level: Main - Bathroom 2.13m X 1.5m
Level: Main - Kitchen 4.78m X 3.08m
Level: Main
- Listing source url Https://www.realtor.ca/real-estate/28816583/3-sackitt-road-kawartha-lakes-fenelon-falls-fenelon-falls
- Listing type identifier Idx

$-1,597
/ Month

