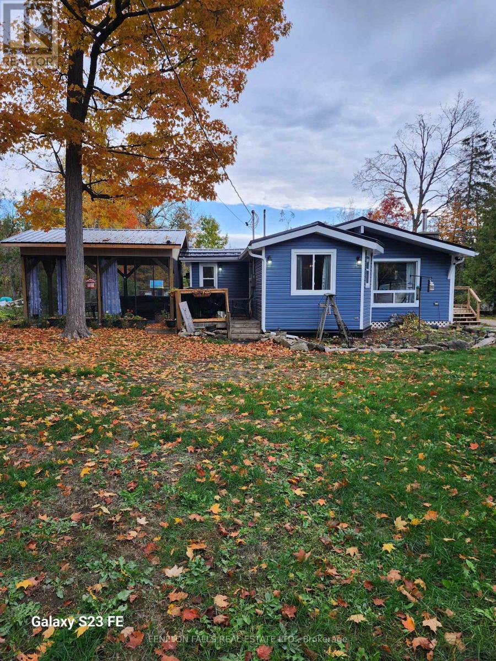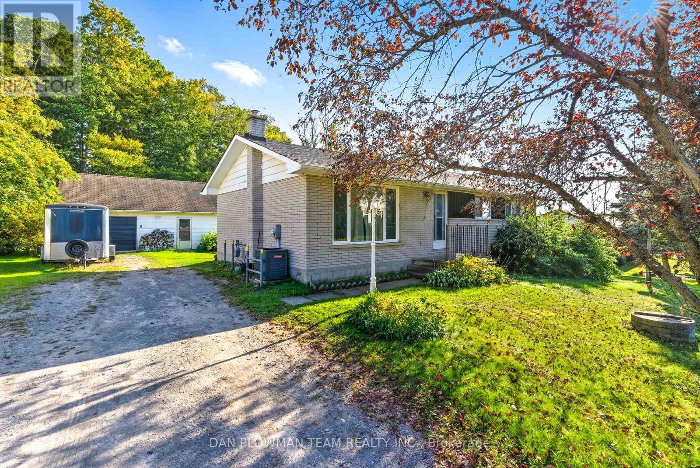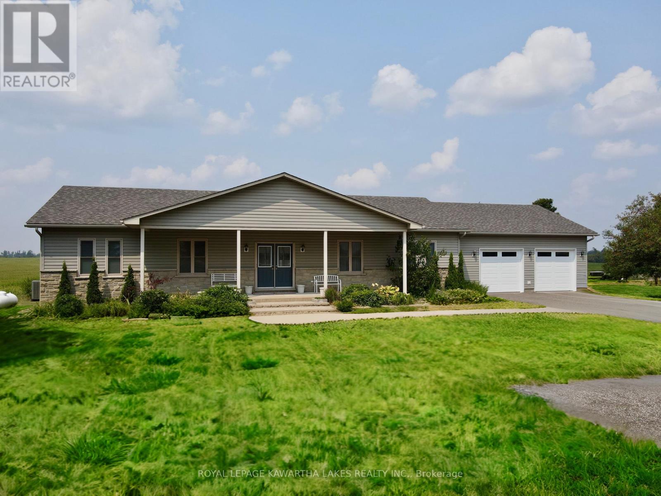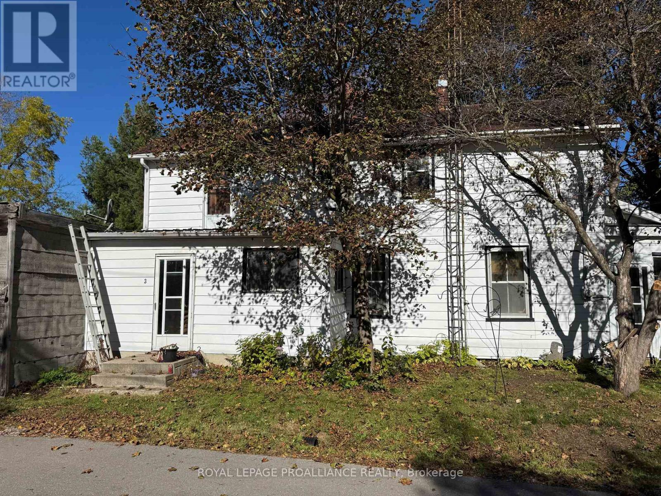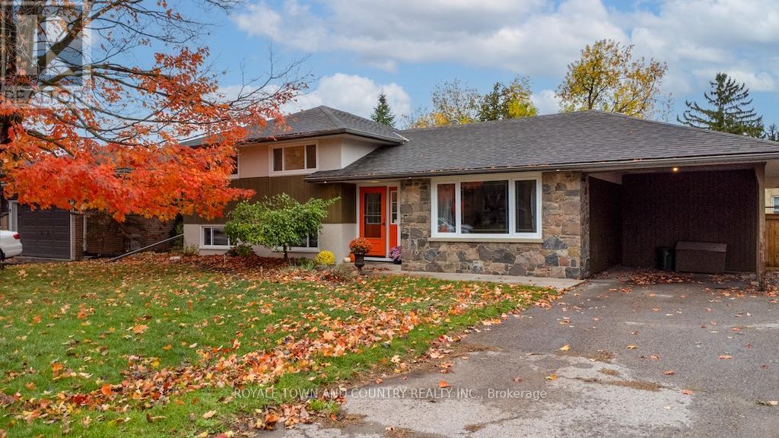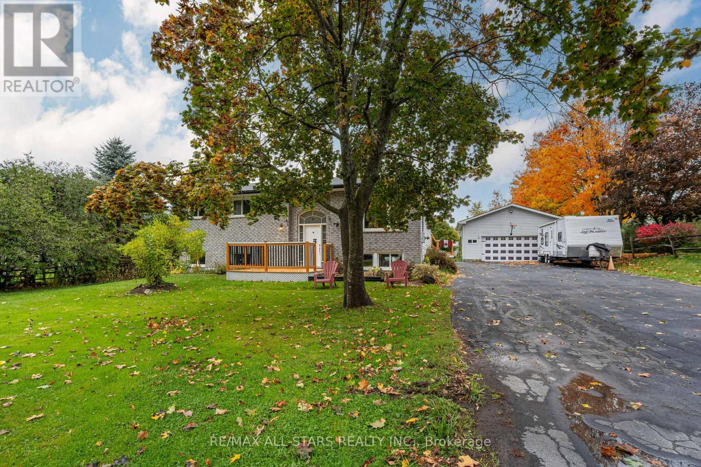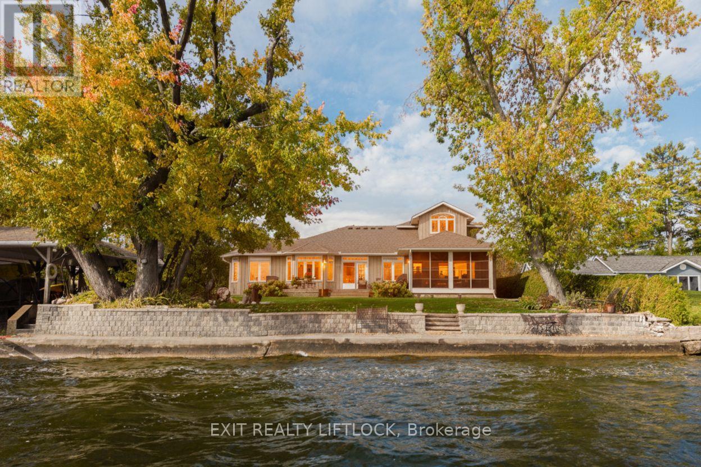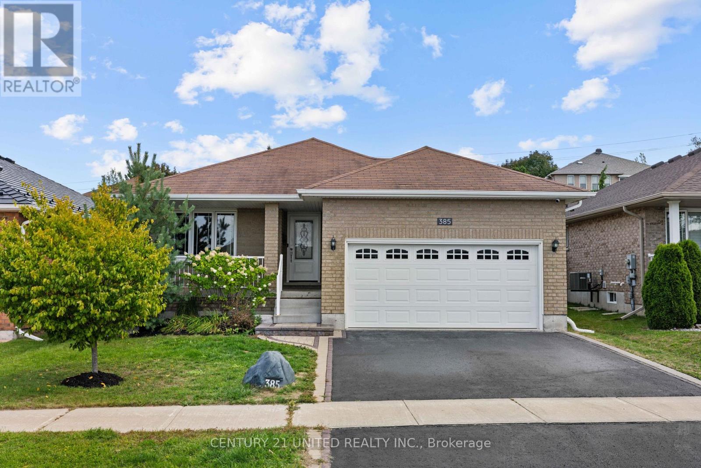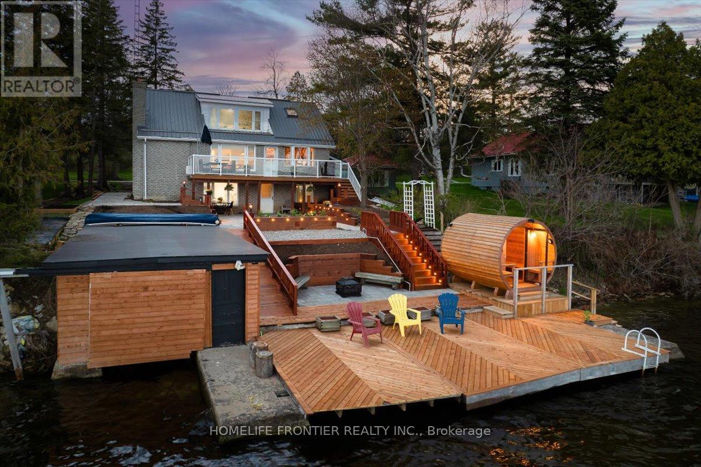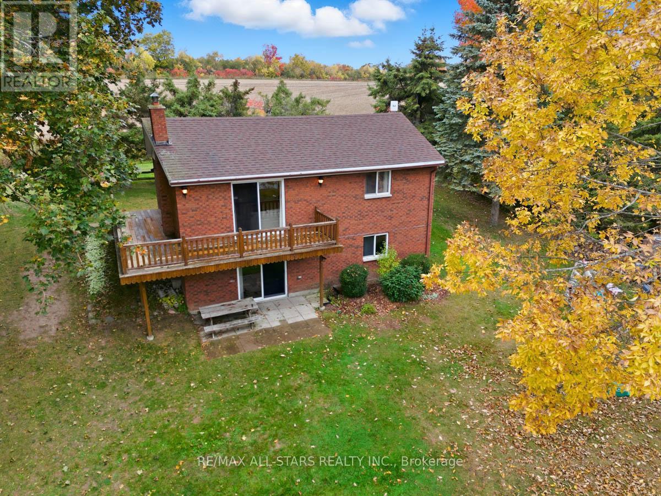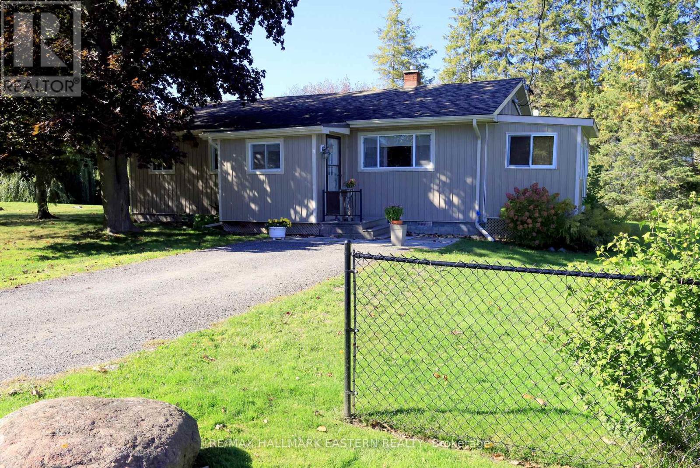- Houseful
- ON
- Kawartha Lakes
- Lindsay
- 305 51 Rivermill Blvd
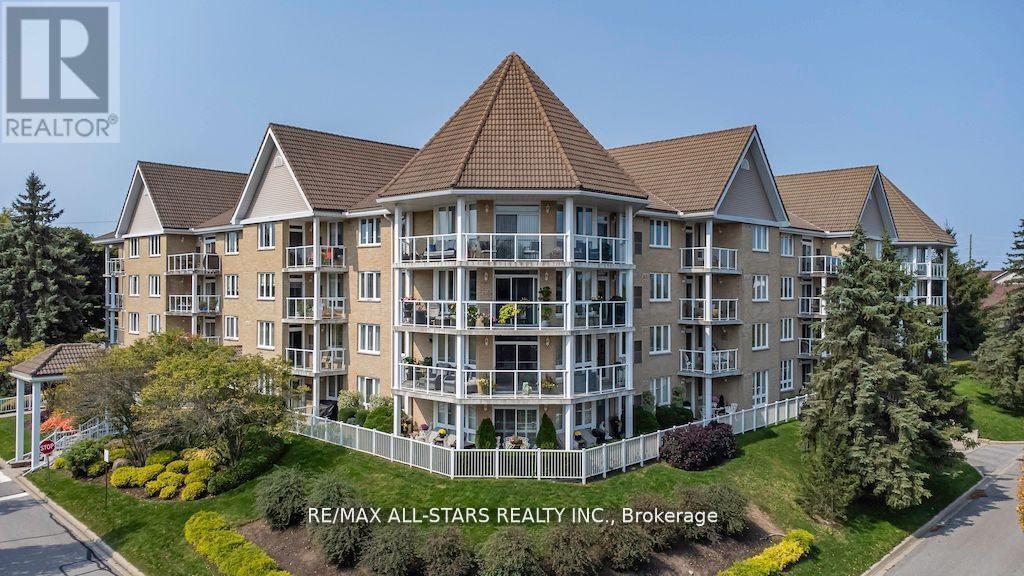
Highlights
Description
- Time on Houseful45 days
- Property typeSingle family
- Neighbourhood
- Median school Score
- Mortgage payment
Spotless, spacious, & bright is this 3 bedroom, 2.5 bath unit in the lovely Rivermill condominium complex! This premium 1685 square foot unit offers hardwood and ceramic flooring throughout, a large living/dining area with gas fireplace, crown molding, & patio doors leading to the balcony w/gas BBQ hookup. The bright white kitchen offers ample cupboard and counter space, stainless steel appliances, and a reverse osmosis system. All 3 bedrooms are a nice size, and the spacious primary includes a walk-in closet, and ensuite washroom with a bathtub as well as a step-in shower. The gas furnace with humidifier & air conditioner were replaced in 2020, and there is in-suite laundry, and an additional room for storage. Included with this unit is an underground parking space and a secure storage locker. The condo fees include all utilities (heat/hydro/water), as well as use of all common areas such as the heated indoor pool, sauna, exercise room, party room, games/billiard room, and the lovely rooftop patio above the gorgeous clubhouse, overlooking Scugog River. Docking space is available, as well as a flexible closing, and this building is pet friendly (with some restrictions). Everything you could want in a low-maintenance lifestyle can be found here! (id:63267)
Home overview
- Cooling Central air conditioning
- Heat source Natural gas
- Heat type Forced air
- Has pool (y/n) Yes
- # parking spaces 1
- Has garage (y/n) Yes
- # full baths 2
- # half baths 1
- # total bathrooms 3.0
- # of above grade bedrooms 3
- Flooring Ceramic, hardwood
- Community features Pet restrictions, community centre
- Subdivision Lindsay
- Lot size (acres) 0.0
- Listing # X12384929
- Property sub type Single family residence
- Status Active
- Living room 7.41m X 7.65m
Level: Main - 2nd bedroom 4.54m X 3.38m
Level: Main - Primary bedroom 4.3m X 3.72m
Level: Main - 3rd bedroom 4.3m X 3.38m
Level: Main - Laundry 2.04m X 1.55m
Level: Main - Bathroom Measurements not available
Level: Main - Bathroom Measurements not available
Level: Main - Kitchen 3.72m X 3.08m
Level: Main - Utility 1.55m X 1.49m
Level: Main
- Listing source url Https://www.realtor.ca/real-estate/28822065/305-51-rivermill-boulevard-kawartha-lakes-lindsay-lindsay
- Listing type identifier Idx

$-102
/ Month

