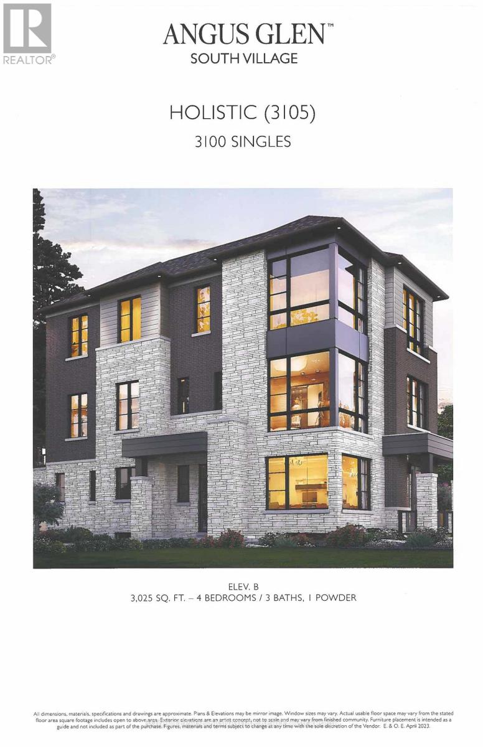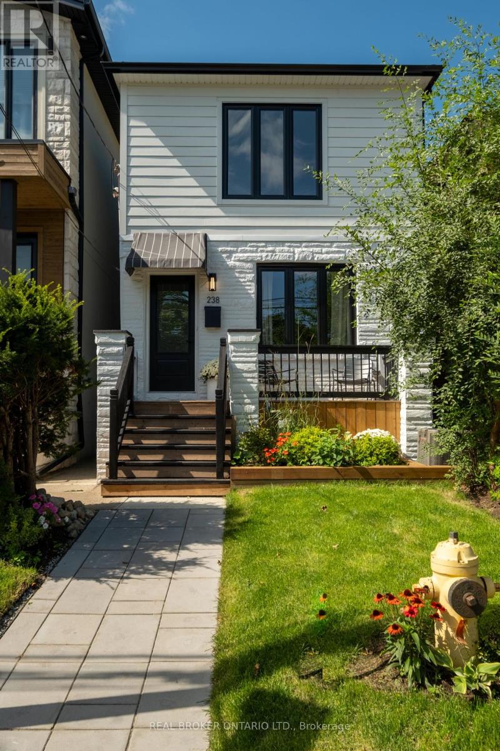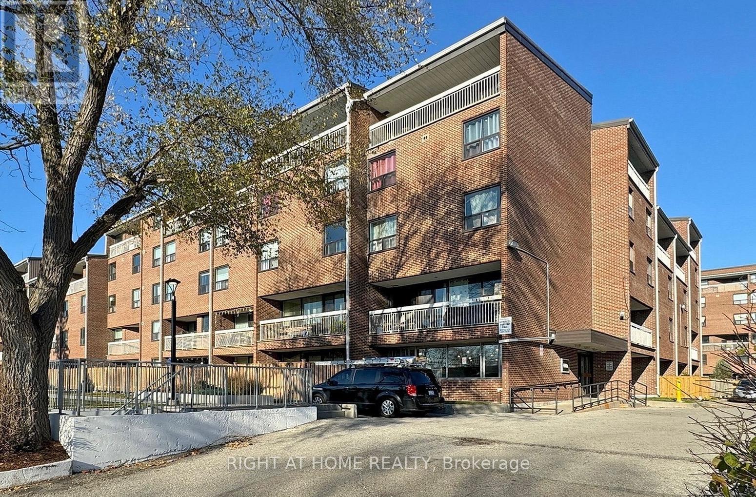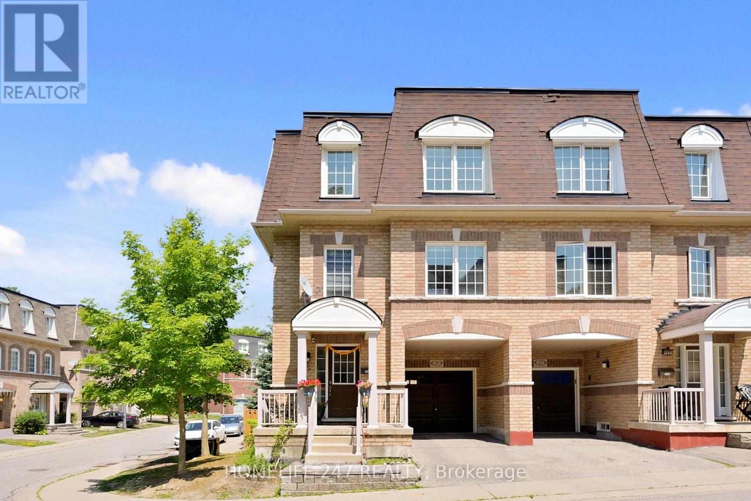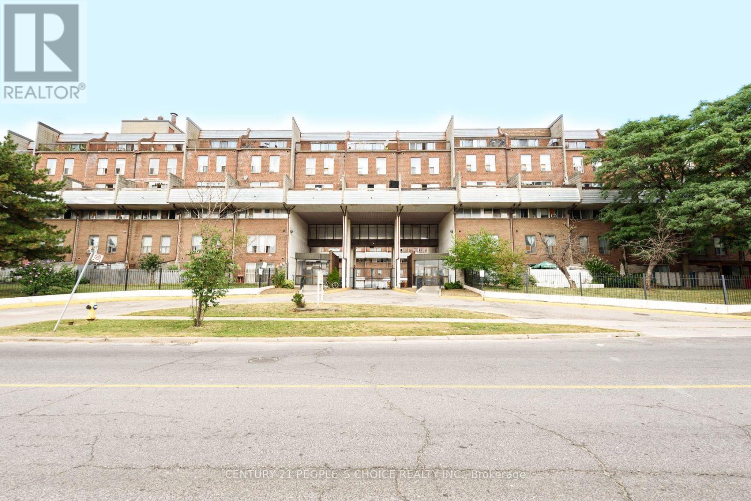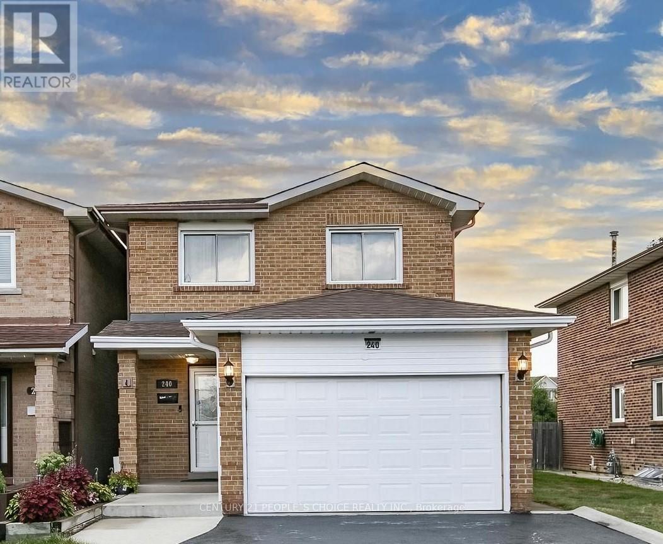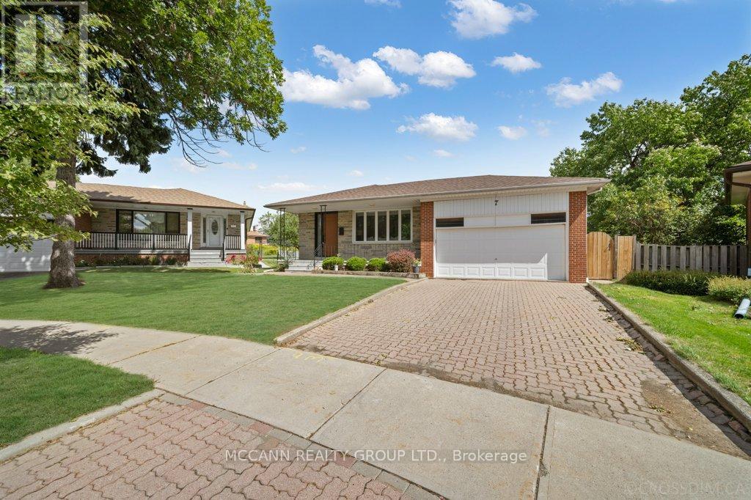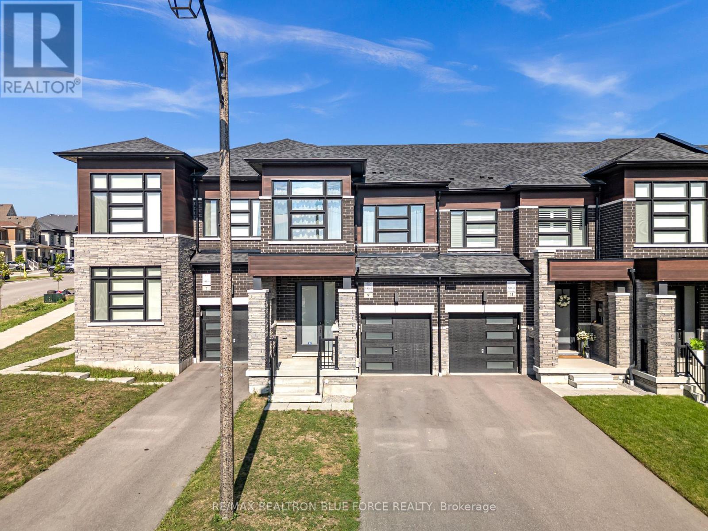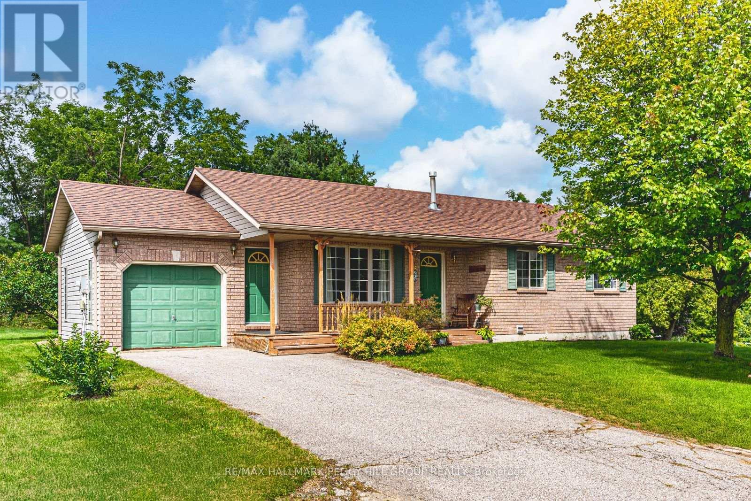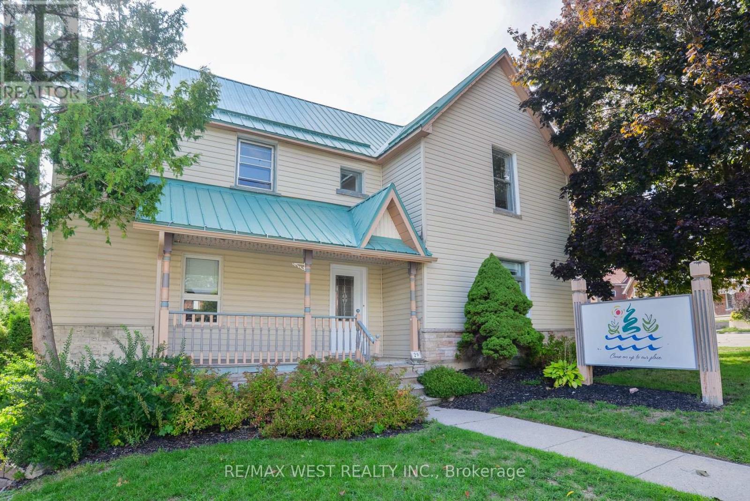- Houseful
- ON
- Kawartha Lakes
- Cameron
- 32 Cameron Rd
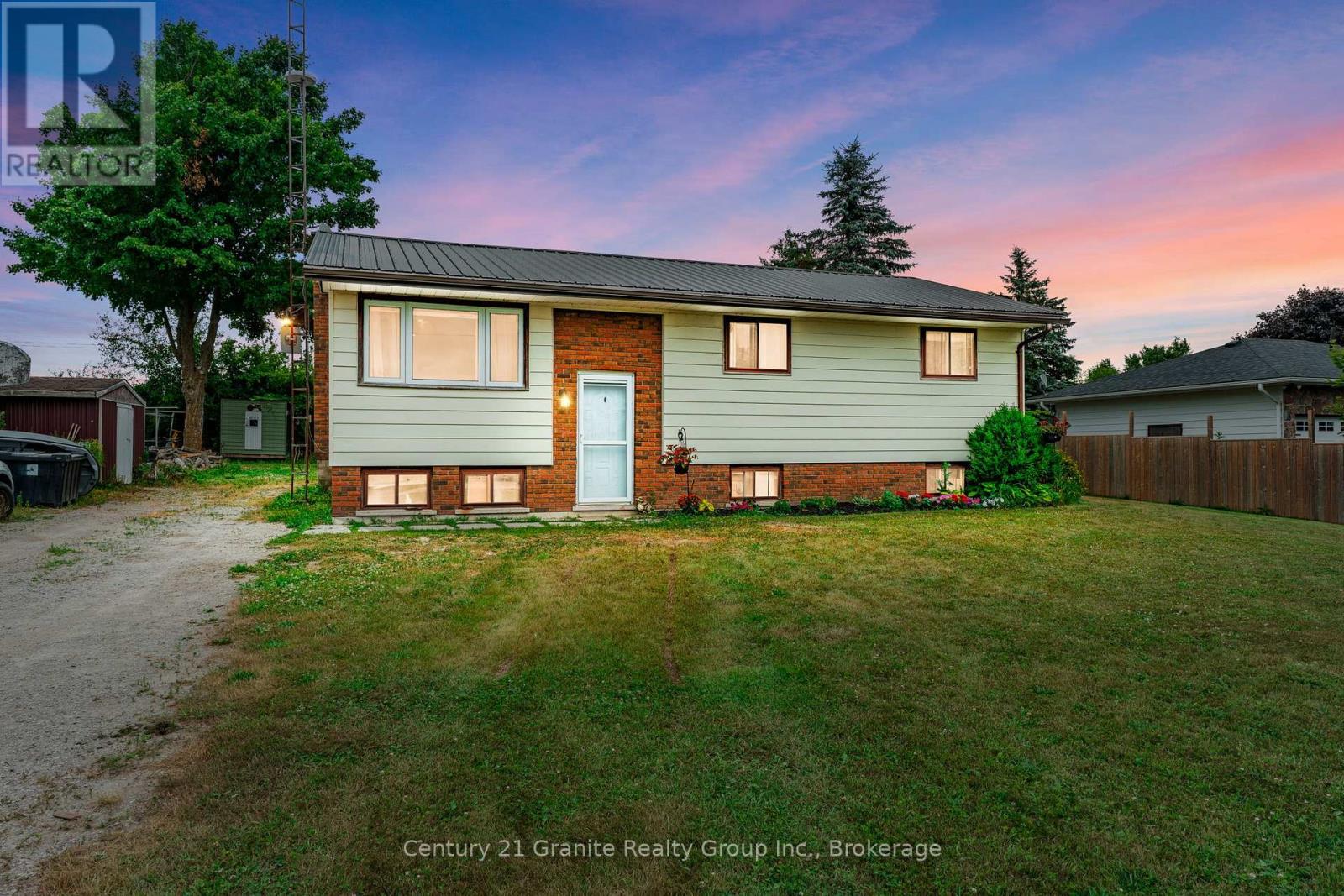
Highlights
Description
- Time on Houseful62 days
- Property typeSingle family
- StyleRaised bungalow
- Neighbourhood
- Median school Score
- Mortgage payment
Affordable Country Living With Big Potential! Nestled in the quaint community of Cameron, this 4-bedroom home offers a wonderful opportunity to enjoy spacious country living at an affordable price. Set on a generous one-third acre lot, the property features a fully fenced backyard, ample parking, two storage sheds, and a relaxing hot tub. Inside, you'll discover a bright and functional layout with updates throughout, including pot lights and a beautifully renovated recreation room - perfect for extra living space, a playroom, or home office. The versatile den is ready for your personal vision, offering a great canvas to customize and make your own. The durable metal roof adds lasting value and peace of mind. Within a short walking distance to the local school and convenience store, and just minutes from the stunning Sturgeon Lake - offering endless opportunities for boating, fishing, and outdoor fun. Conveniently located only 10 minutes from Lindsay, this home combines affordability, functionality, and lifestyle in a charming rural setting - ready for you to make it your own! (id:63267)
Home overview
- Cooling Window air conditioner
- Heat source Natural gas
- Heat type Forced air
- Sewer/ septic Septic system
- # total stories 1
- # parking spaces 8
- # full baths 1
- # total bathrooms 1.0
- # of above grade bedrooms 4
- Community features School bus
- Subdivision Fenelon
- Lot size (acres) 0.0
- Listing # X12273029
- Property sub type Single family residence
- Status Active
- 4th bedroom 2.69m X 3.56m
Level: Lower - Utility 2.03m X 3.23m
Level: Lower - Recreational room / games room 6.78m X 3.56m
Level: Lower - Living room 3.96m X 2.67m
Level: Main - Bathroom 2.31m X 2.87m
Level: Main - Dining room 2.67m X 2.79m
Level: Main - 2nd bedroom 3.05m X 3.4m
Level: Main - Kitchen 2.79m X 3.48m
Level: Main - Primary bedroom 3.78m X 3.18m
Level: Main - 3rd bedroom 3.4m X 3.43m
Level: Main
- Listing source url Https://www.realtor.ca/real-estate/28580261/32-cameron-road-kawartha-lakes-fenelon-fenelon
- Listing type identifier Idx

$-1,331
/ Month

