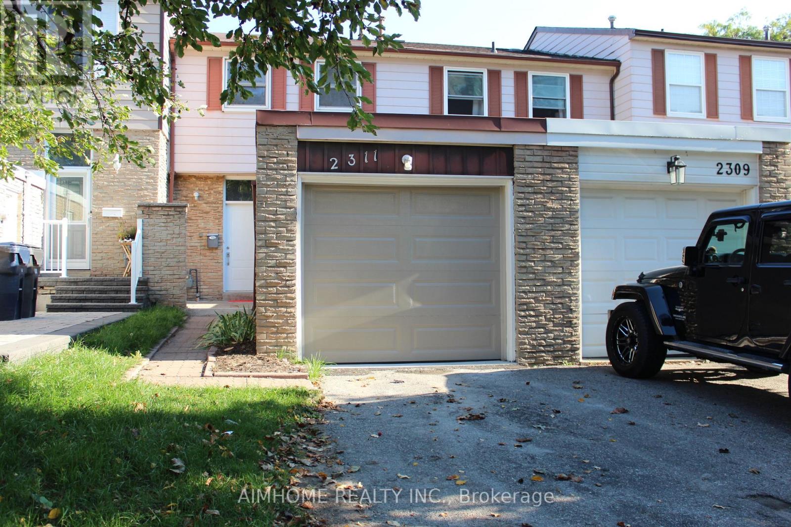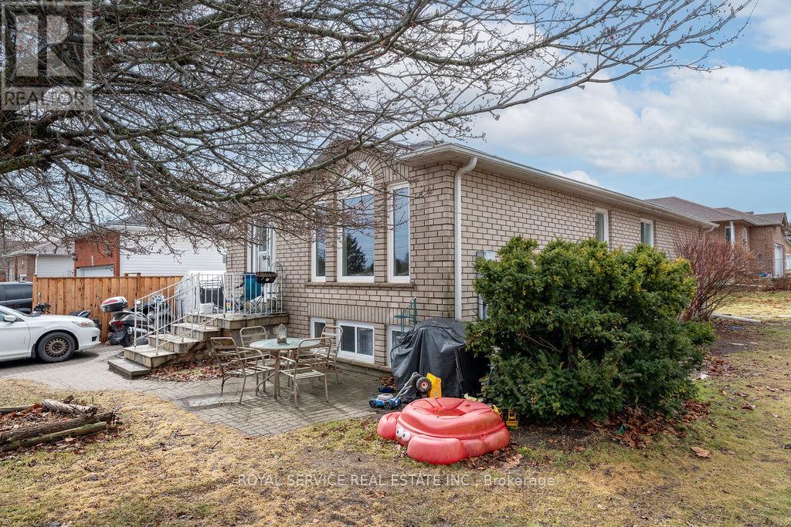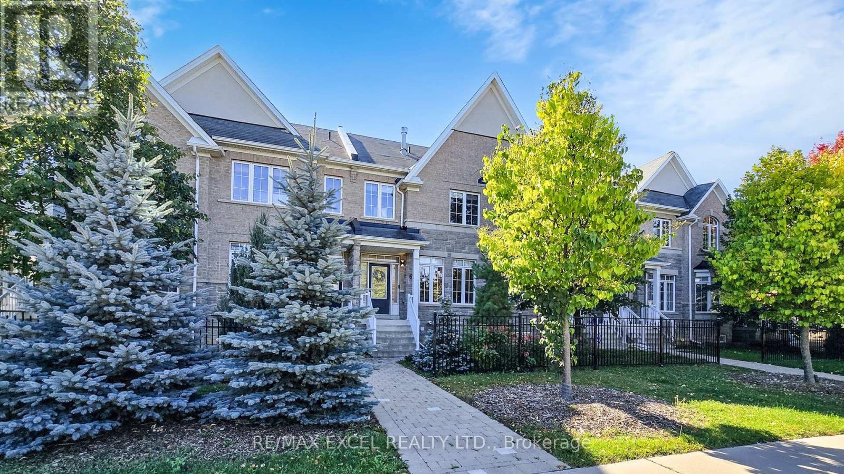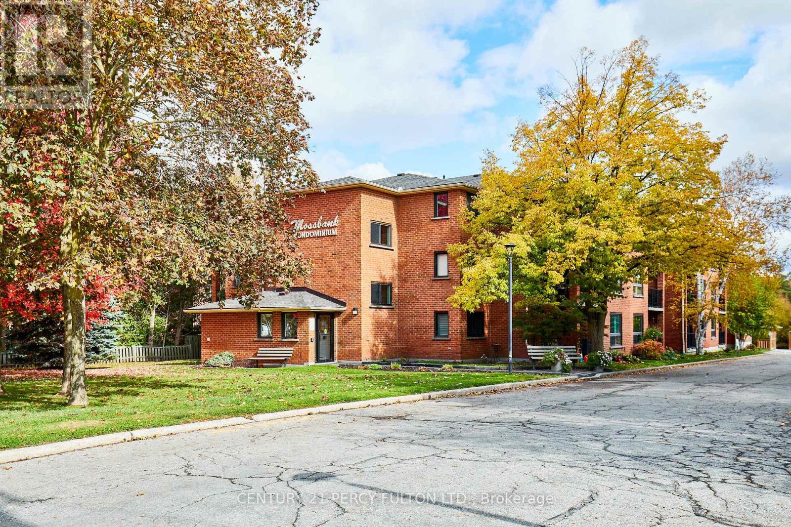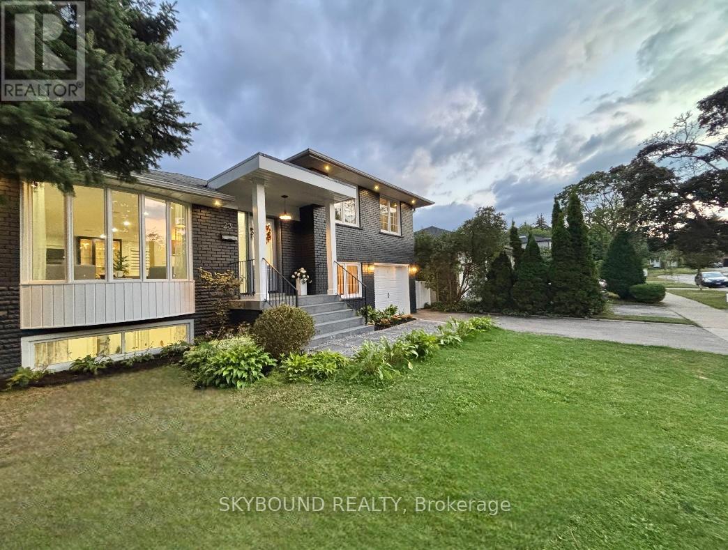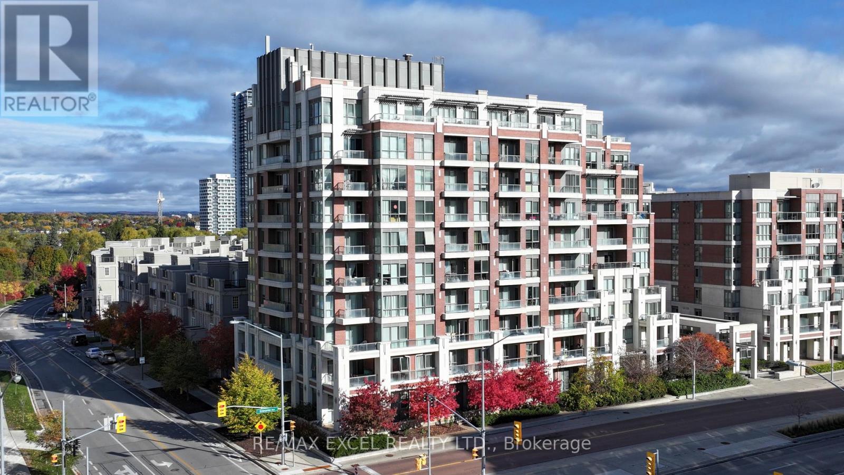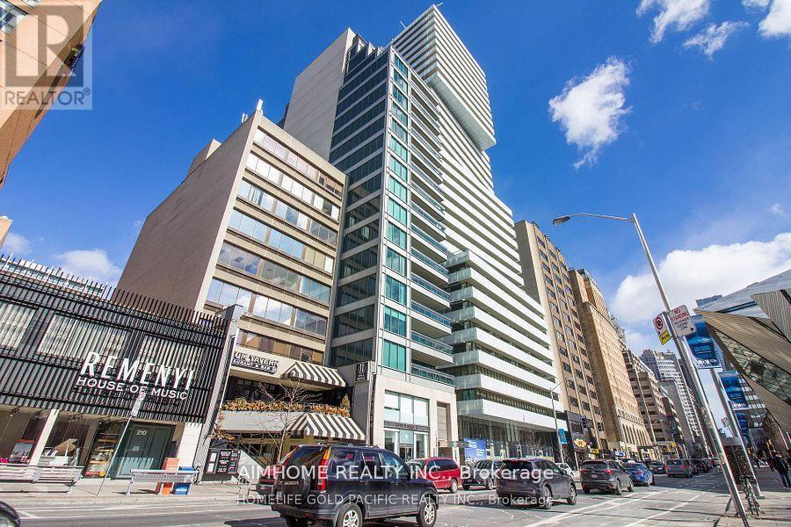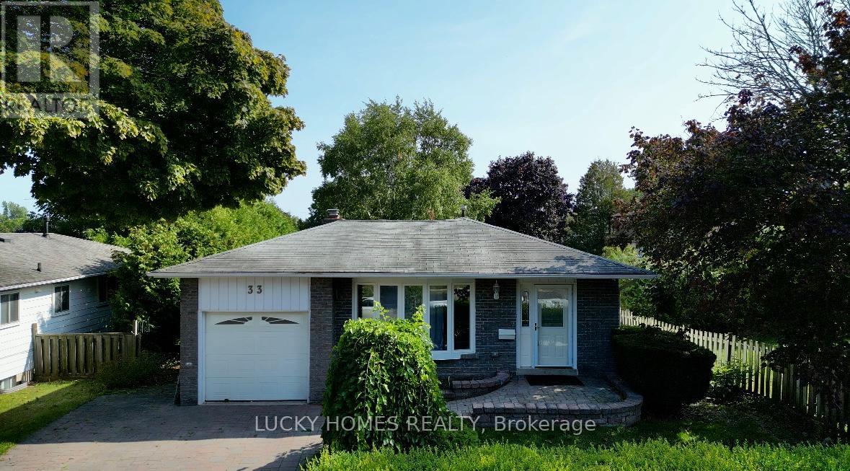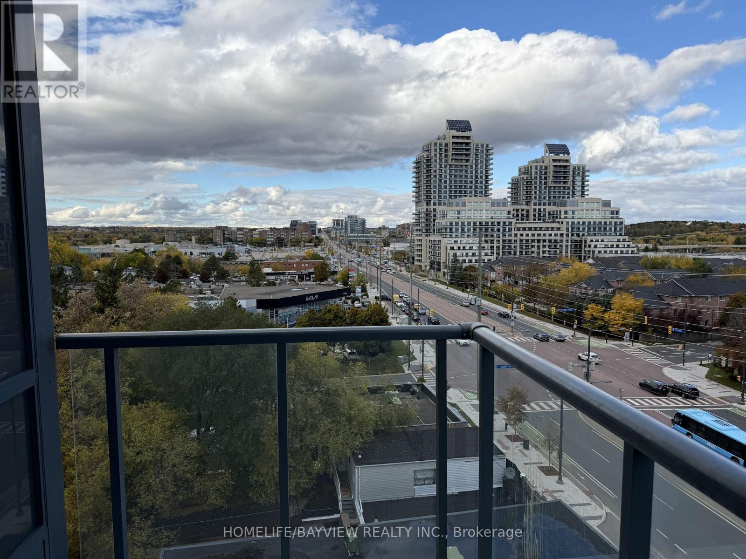- Houseful
- ON
- Kawartha Lakes
- K0M
- 32 Cherryhill St
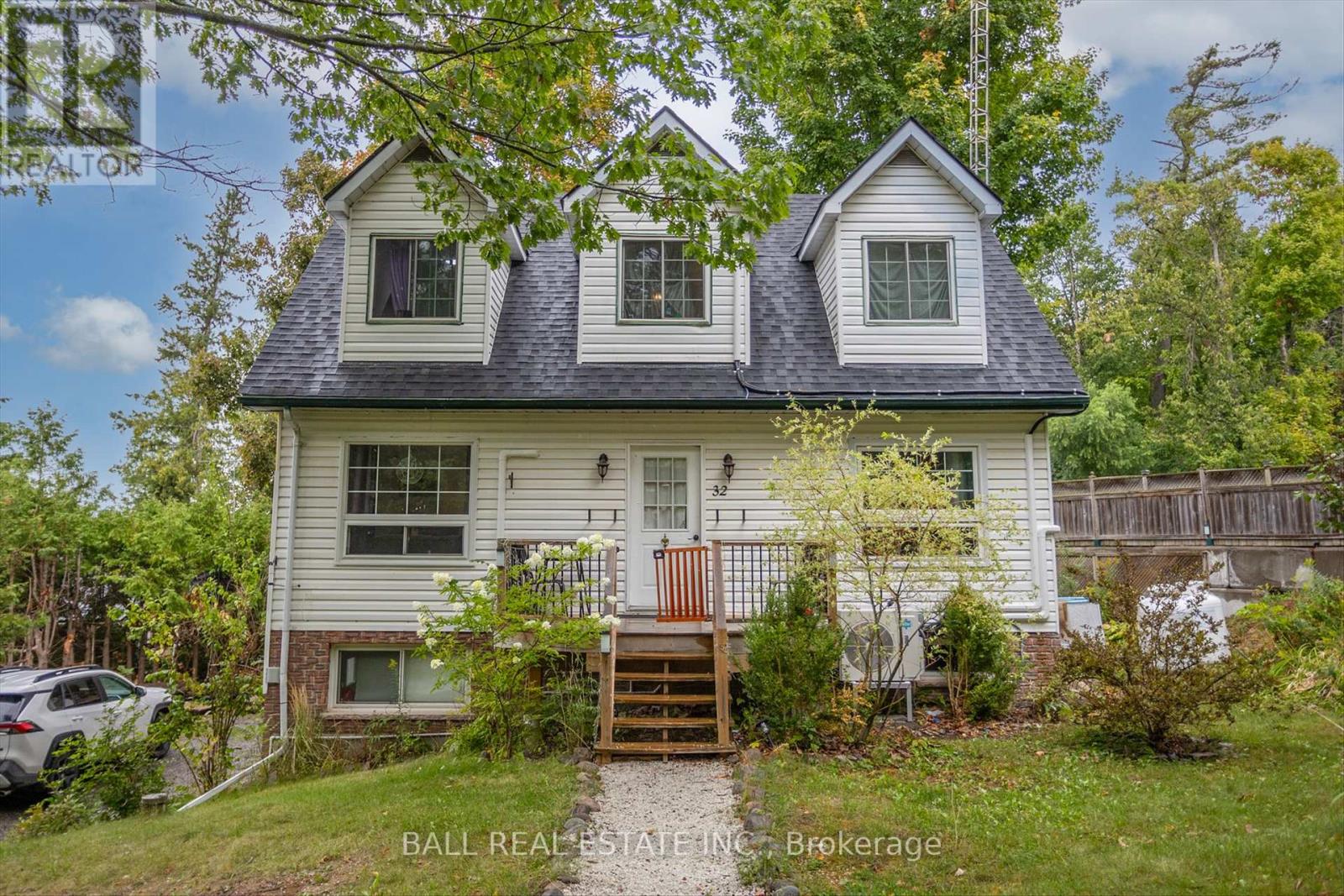
Highlights
Description
- Time on Houseful56 days
- Property typeSingle family
- Median school Score
- Mortgage payment
With a perfect low maintenance lot size, large covered deck for entertaining and relaxing, this home focuses on quality of life. Waterfront for swimming and a boat launch are waiting for you just down the road. This home features 3 bedrooms and 2 and a half bathrooms with a bathroom on each floor. You'll appreciate the inviting kitchen and finished walkout basement, which create several areas for family and friends to share space or find privacy. The huge covered deck creates a space for family and friends to enjoy bbq's and gatherings. New energy efficient heat pumps provide the comfort of a cool home in the summer and efficient, warm comfort in the winter. Book your showing today to fall in love with your new low maintenance oasis. (id:63267)
Home overview
- Cooling Wall unit
- Heat source Electric
- Heat type Heat pump, not known
- Sewer/ septic Holding tank
- # total stories 2
- Fencing Fenced yard
- # parking spaces 7
- Has garage (y/n) Yes
- # full baths 2
- # half baths 1
- # total bathrooms 3.0
- # of above grade bedrooms 3
- Subdivision Verulam
- View Lake view
- Water body name Sturgeon lake
- Lot size (acres) 0.0
- Listing # X12370999
- Property sub type Single family residence
- Status Active
- 2nd bedroom 3.63m X 3.74m
Level: 2nd - Primary bedroom 3.59m X 4.8m
Level: 2nd - 3rd bedroom 3.63m X 3.14m
Level: 2nd - Bathroom 2.9m X 2.07m
Level: 2nd - Bathroom 3.56m X 1.6m
Level: Basement - Recreational room / games room 9.04m X 3.15m
Level: Basement - Utility 1.52m X 1.59m
Level: Basement - Dining room 3.65m X 4.11m
Level: Main - Kitchen 4.36m X 3.01m
Level: Main - Living room 5.67m X 3.87m
Level: Main - Eating area 2.7m X 3.01m
Level: Main - Bathroom 2.48m X 1.84m
Level: Main
- Listing source url Https://www.realtor.ca/real-estate/28792233/32-cherryhill-street-kawartha-lakes-verulam-verulam
- Listing type identifier Idx

$-1,731
/ Month

