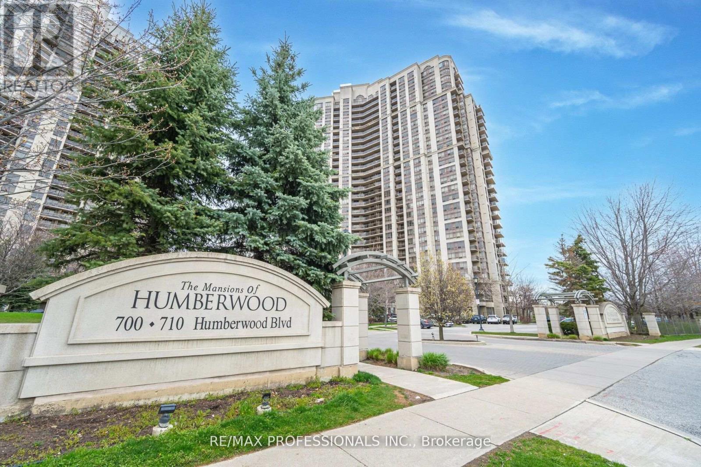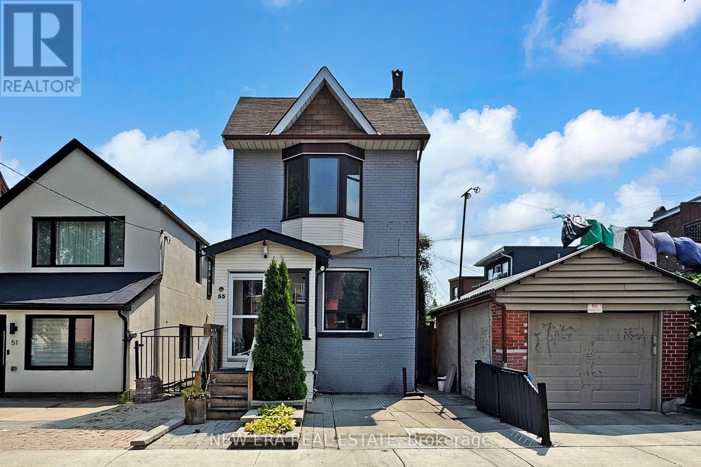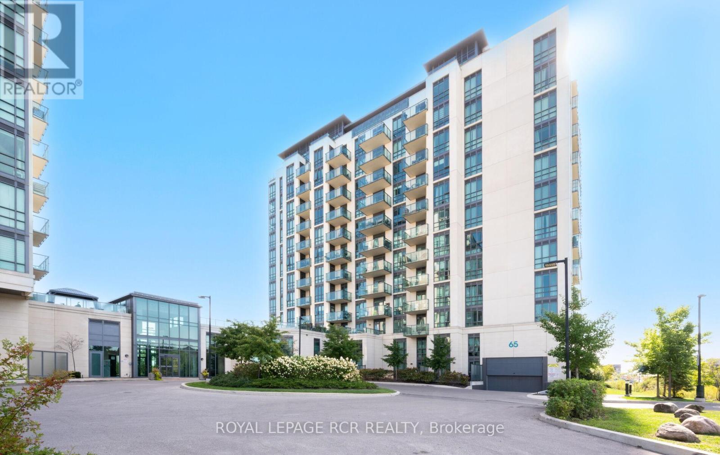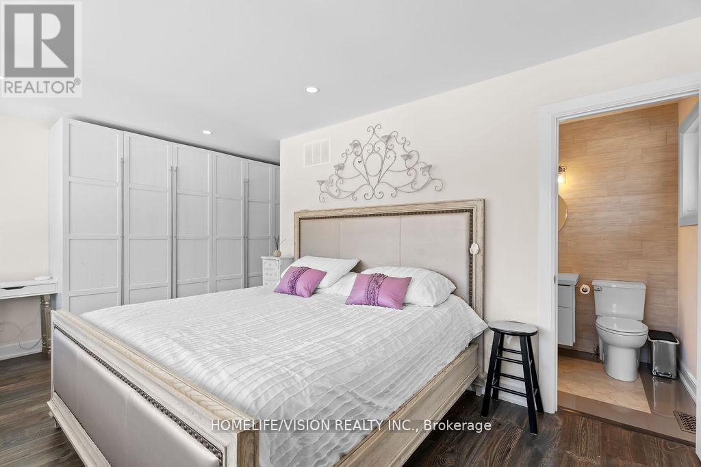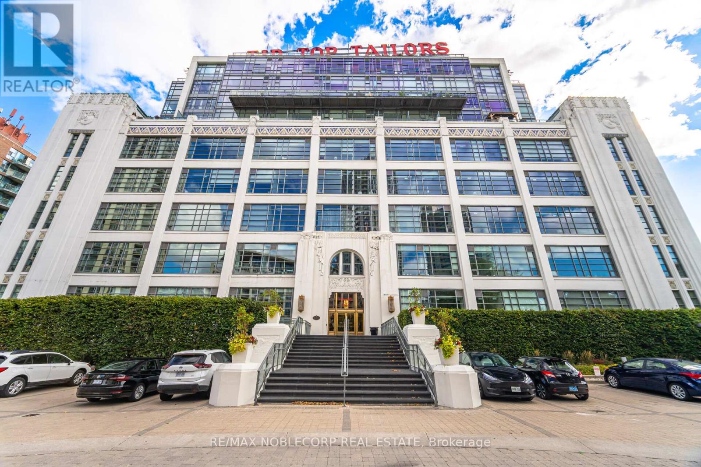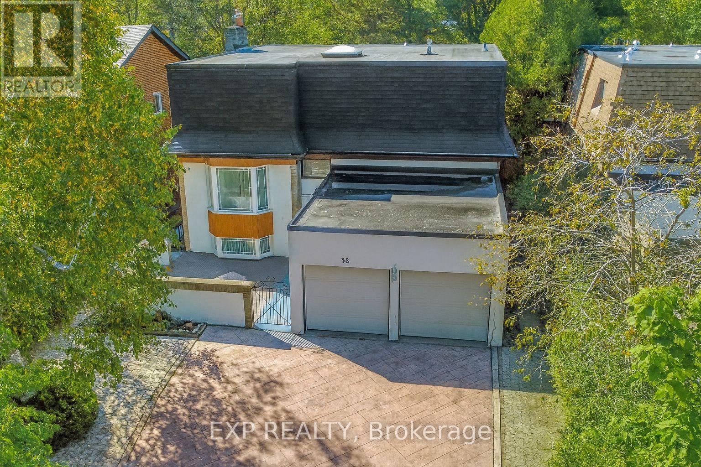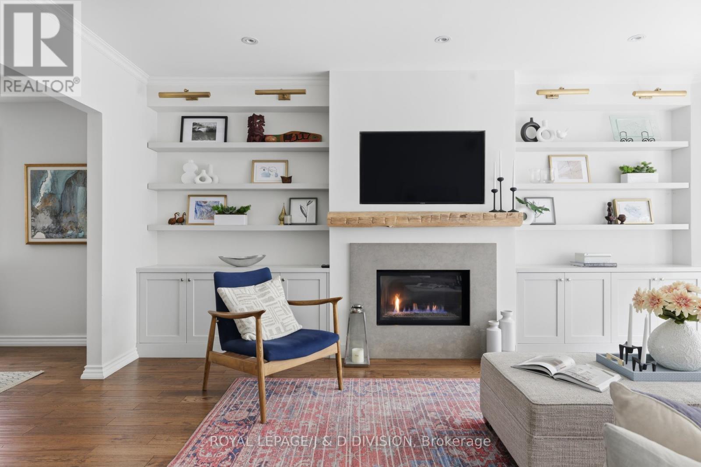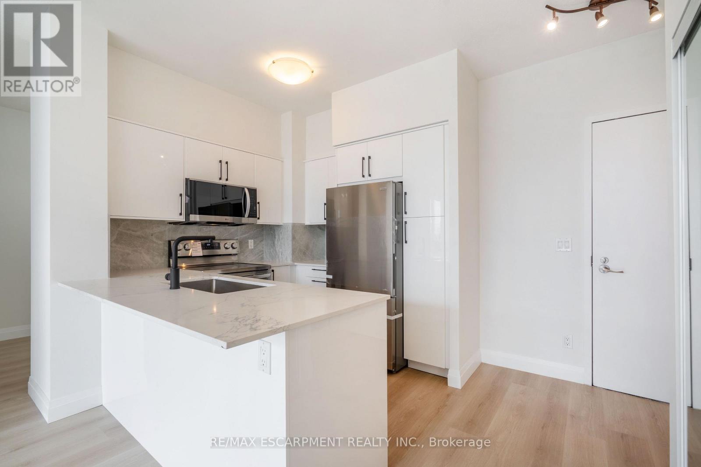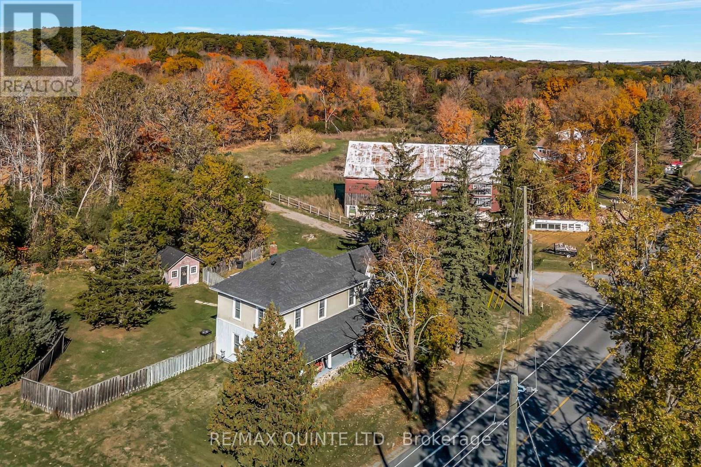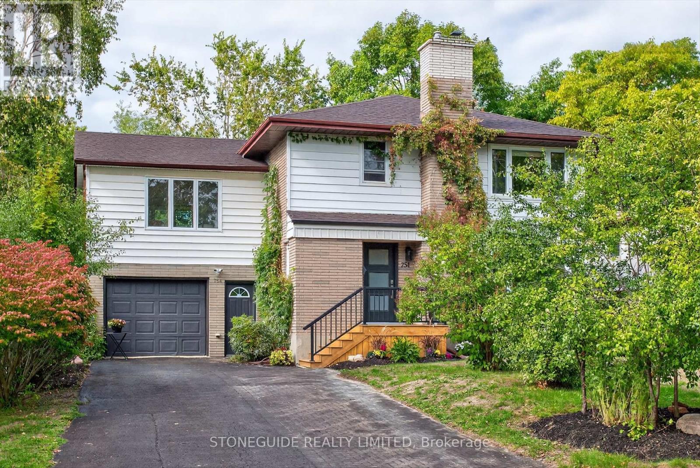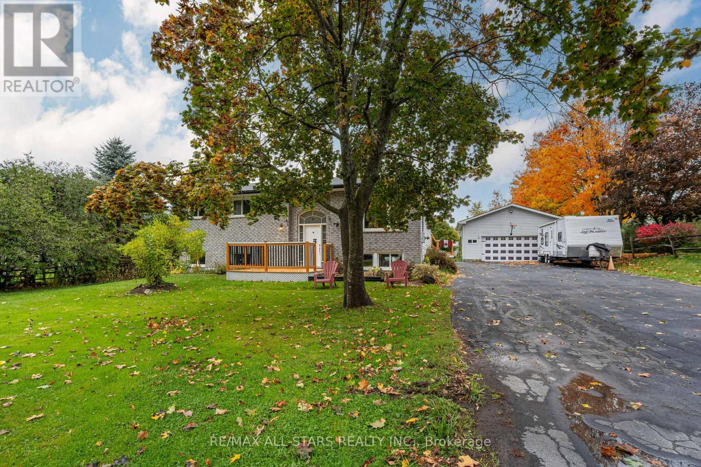- Houseful
- ON
- Kawartha Lakes
- Fenelon Falls
- 32 Sturgeon Glen Rd
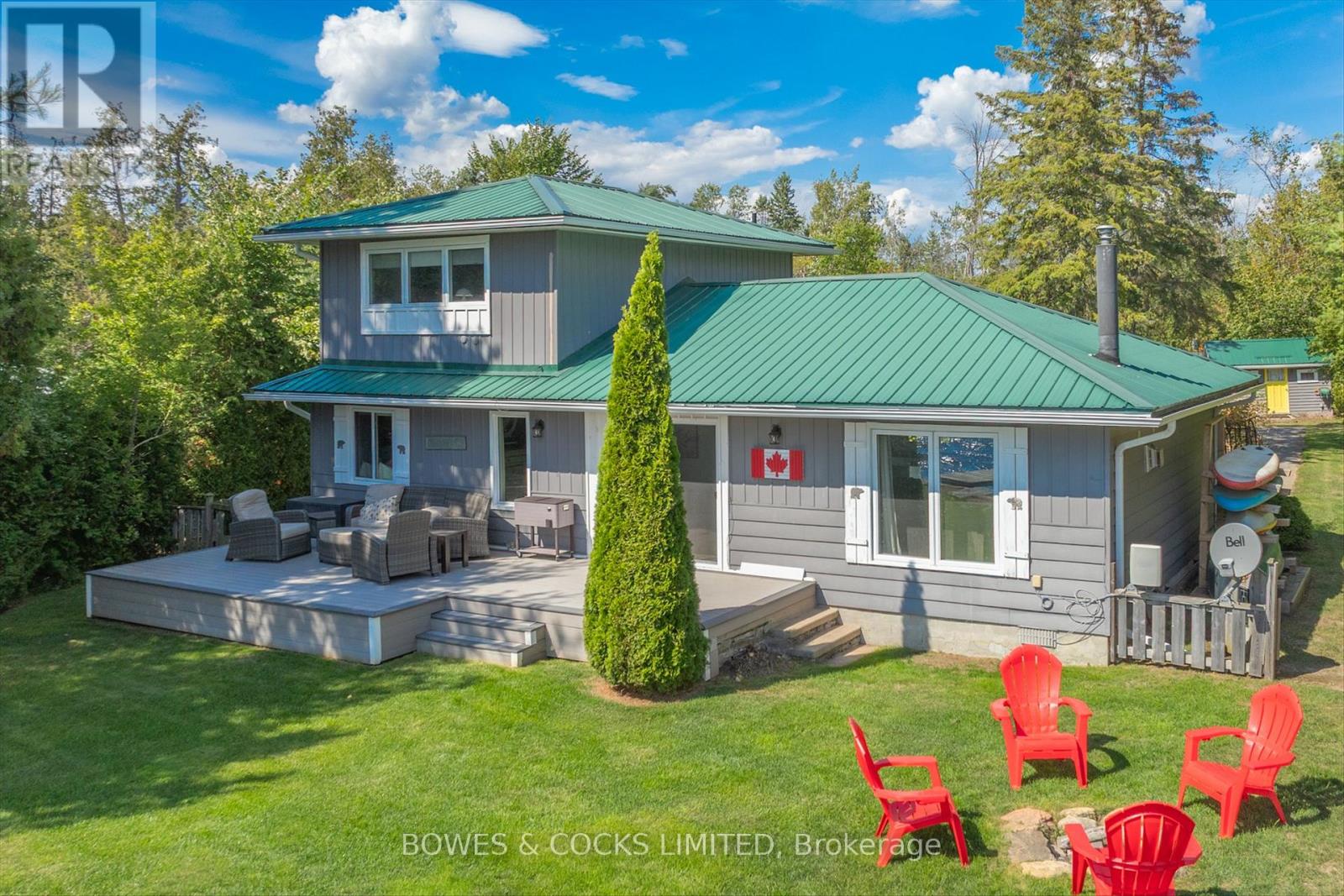
Highlights
Description
- Time on Houseful45 days
- Property typeSingle family
- Neighbourhood
- Median school Score
- Mortgage payment
Gorgeous, fully renovated (right to the studs) year-round lakefront home on Sturgeon Lake, just outside of Fenelon Falls! Enjoy upscale finishes and an open-concept design with a gourmet kitchen featuring a massive centre island, quartz counters, and high-end appliances. The entire second floor is a luxurious primary suite with a private office, walk-in closet, and spa-inspired ensuite showcasing a patterned tile floor, double vanity, and stand-alone tub with shower head. A second full bath on the main level offers an exquisite glass shower. The property boasts a shale-bottom shoreline with armour stone edging ideal for swimming plus a spacious lot with gardens, garage, sheds, and a guest bunkie. Hard-wired for a generator, this home is move-in ready and comes with water toys and an extensive list of appliances and extras. Expansive and open lake views, and with direct access to the Trent Severn Waterway, you can boat from Georgian Bay to Lake Ontario. Ask us for the full list of upgrades and features this home is an opportunity to enjoy modern luxury in a prime waterfront setting! (id:63267)
Home overview
- Cooling Central air conditioning
- Heat source Natural gas
- Heat type Forced air
- Sewer/ septic Septic system
- # total stories 2
- # parking spaces 11
- Has garage (y/n) Yes
- # full baths 2
- # total bathrooms 2.0
- # of above grade bedrooms 3
- Community features School bus
- Subdivision Fenelon falls
- View Lake view, direct water view
- Water body name Sturgeon lake
- Lot size (acres) 0.0
- Listing # X12383921
- Property sub type Single family residence
- Status Active
- Bathroom 1.82m X 2.69m
Level: 2nd - Primary bedroom 4.9m X 4.58m
Level: 2nd - Living room 3.95m X 6.39m
Level: Main - Dining room 3.95m X 3.67m
Level: Main - Bathroom 3.04m X 2.06m
Level: Main - 2nd bedroom 3.39m X 2.43m
Level: Main - 3rd bedroom 3.04m X 2.43m
Level: Main - Kitchen 3.15m X 6.53m
Level: Main
- Listing source url Https://www.realtor.ca/real-estate/28820318/32-sturgeon-glen-road-kawartha-lakes-fenelon-falls-fenelon-falls
- Listing type identifier Idx

$-2,635
/ Month

