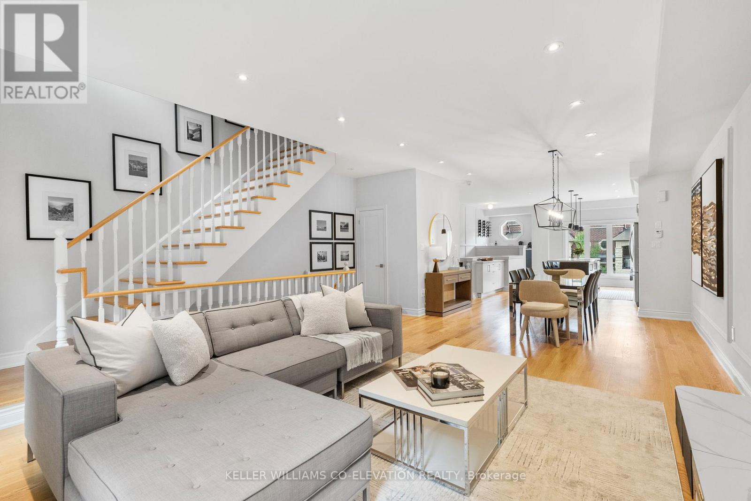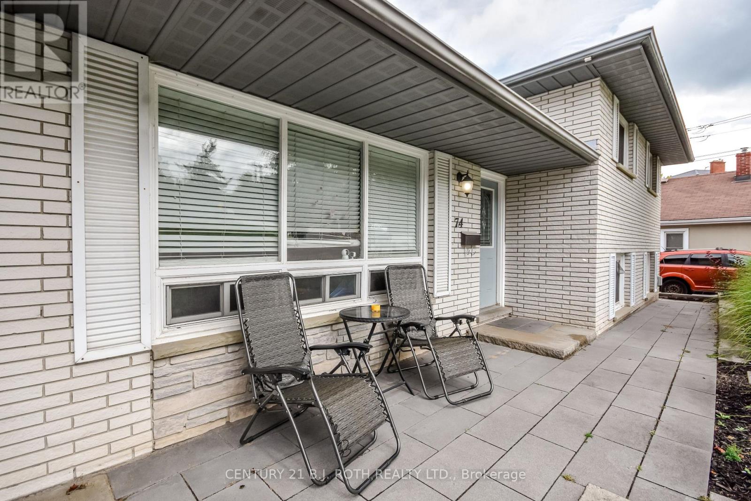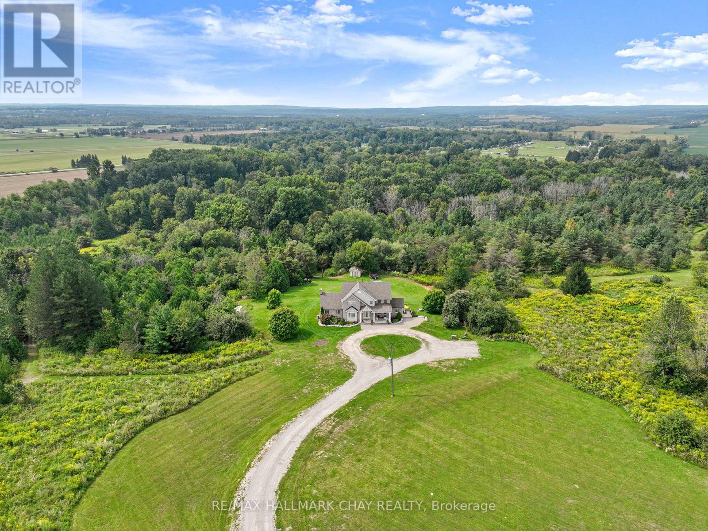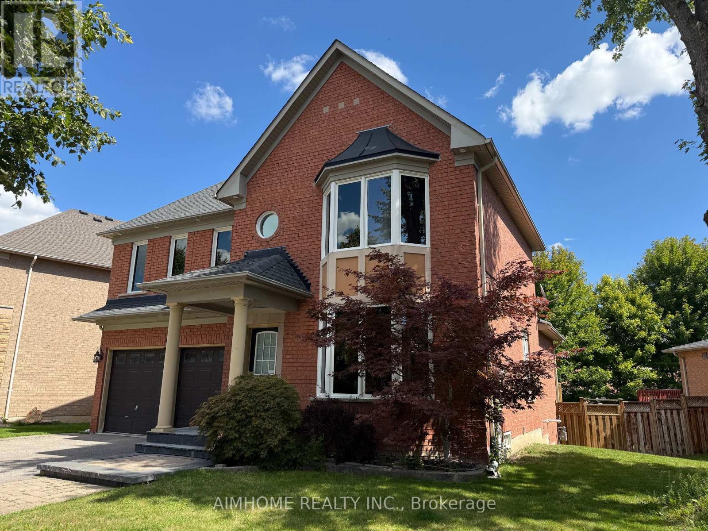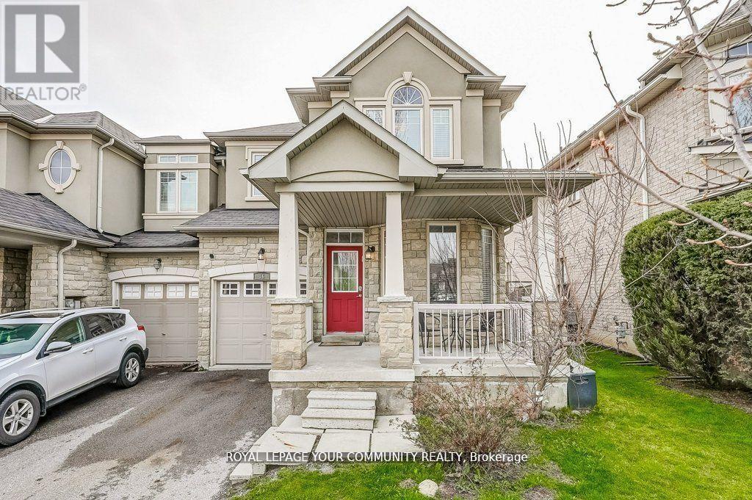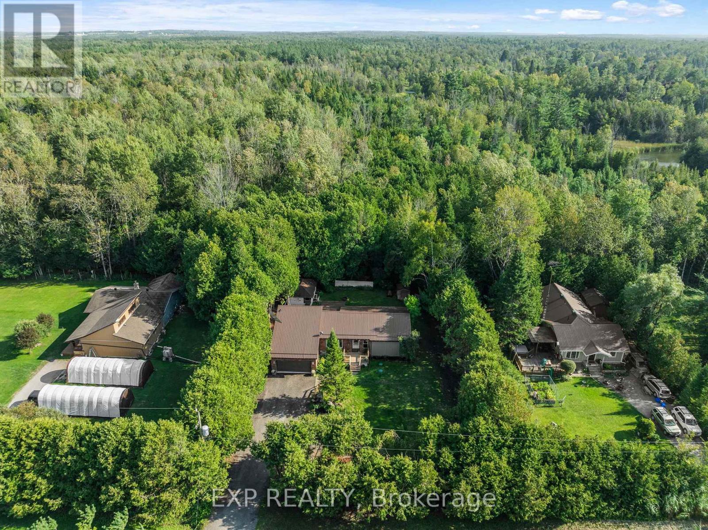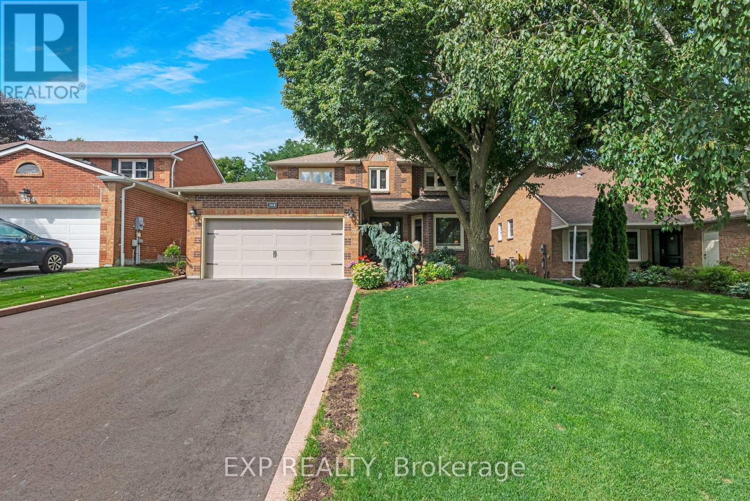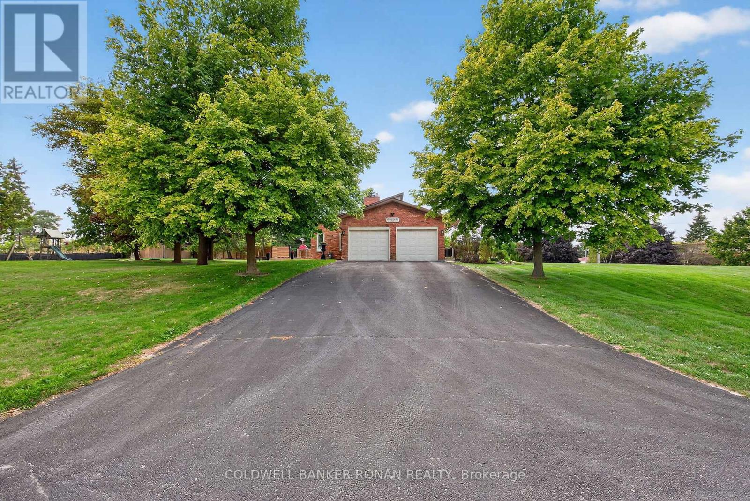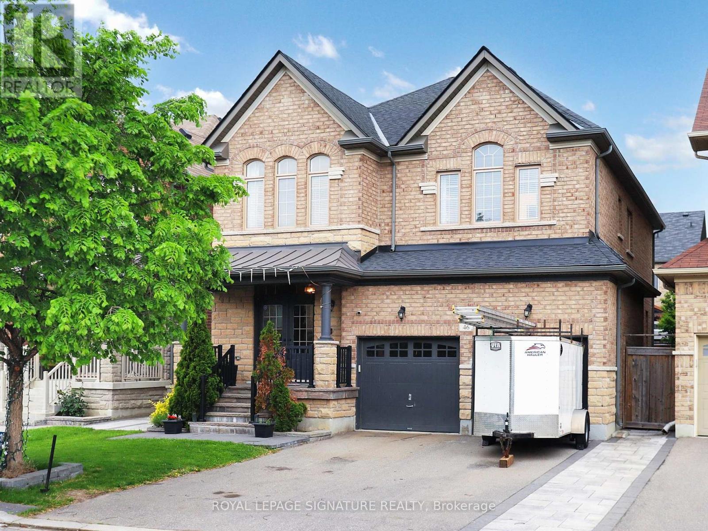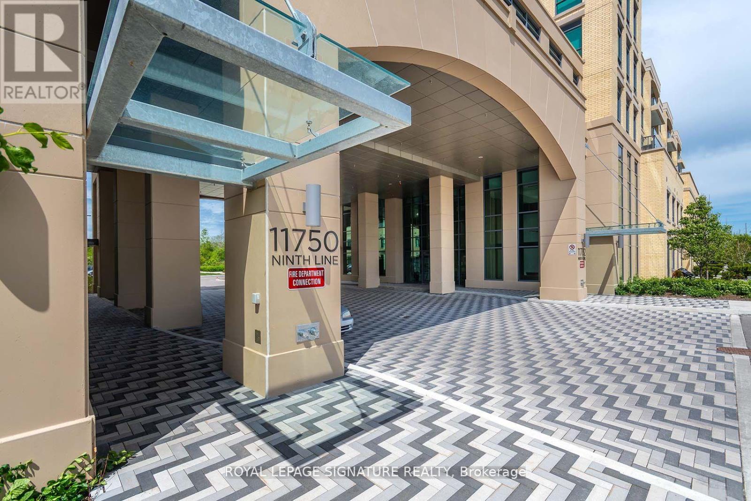- Houseful
- ON
- Kawartha Lakes
- K0M
- 33 Graham Dr
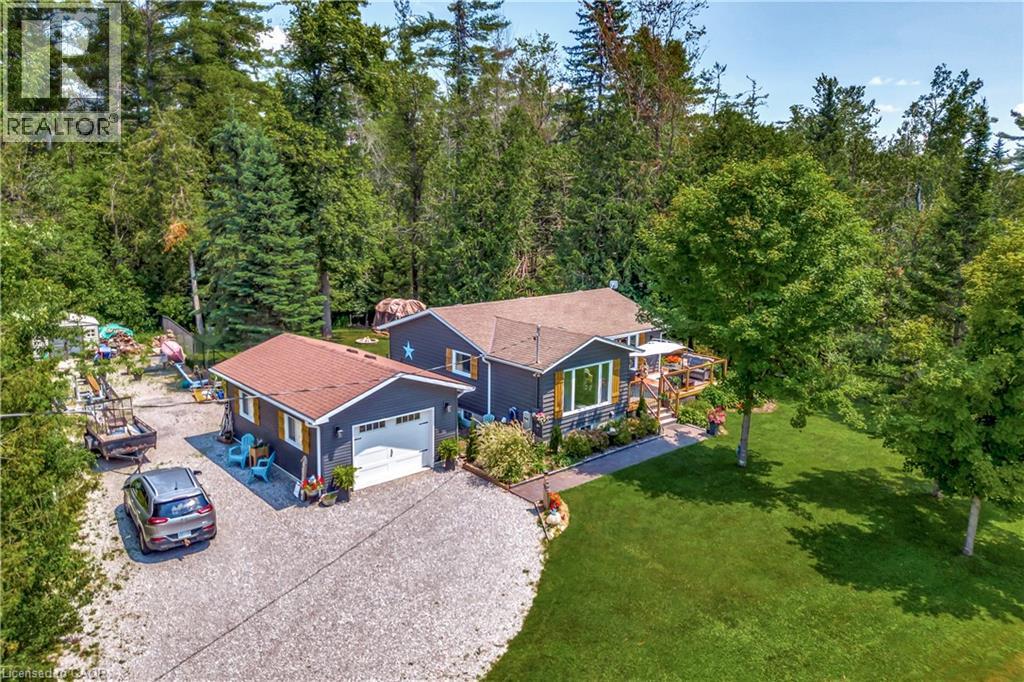
33 Graham Dr
For Sale
65 Days
$779,900 $80K
$699,900
3 beds
2 baths
2,047 Sqft
33 Graham Dr
For Sale
65 Days
$779,900 $80K
$699,900
3 beds
2 baths
2,047 Sqft
Highlights
This home is
39%
Time on Houseful
65 Days
School rated
6.1/10
Kawartha Lakes
-0.1%
Description
- Home value ($/Sqft)$342/Sqft
- Time on Houseful65 days
- Property typeSingle family
- StyleBungalow
- Median school Score
- Mortgage payment
Welcome to 33 Graham Dr. located in a Private Waterfront Community! You can enjoy the exclusive use of the community park and waterfront access (only available to the household owners of this amazing neighbourhood). The sellers have taken it upon themselves to build a fantastic detached 1.5 car fully insulated and wired garage/shop, installed a 24kw Generac so you never lose power, indulged in a brand new custom kitchen in the house, landscaped the exterior, and are now ready to pass the key on to the next owners for worry free and lake life enjoyment! There is a fenced yard for your kids or animals and a fully finished basement. Flexible Closing available. (id:63267)
Home overview
Amenities / Utilities
- Cooling Central air conditioning
- Heat source Propane
- Heat type Forced air, heat pump
- Sewer/ septic Septic system
Exterior
- # total stories 1
- Construction materials Concrete block, concrete walls, wood frame
- # parking spaces 8
- Has garage (y/n) Yes
Interior
- # full baths 2
- # total bathrooms 2.0
- # of above grade bedrooms 3
Location
- Community features Quiet area, school bus
- Subdivision Fenelon falls (town)
- View No water view
- Water body name Sturgeon lake
Overview
- Lot size (acres) 0.0
- Building size 2047
- Listing # 40747537
- Property sub type Single family residence
- Status Active
Rooms Information
metric
- Bedroom 3.251m X 4.191m
Level: Basement - Bathroom (# of pieces - 4) 3.607m X 1.549m
Level: Basement - Recreational room 5.486m X 4.267m
Level: Basement - Dining room 2.896m X 4.623m
Level: Main - Primary bedroom 3.429m X 4.089m
Level: Main - Kitchen 3.531m X 4.343m
Level: Main - Bathroom (# of pieces - 4) 26.746m X 1.499m
Level: Main - Living room 3.531m X 6.248m
Level: Main - Bedroom 3.429m X 2.489m
Level: Main
SOA_HOUSEKEEPING_ATTRS
- Listing source url Https://www.realtor.ca/real-estate/28558374/33-graham-drive-kawartha-lakes
- Listing type identifier Idx
The Home Overview listing data and Property Description above are provided by the Canadian Real Estate Association (CREA). All other information is provided by Houseful and its affiliates.

Lock your rate with RBC pre-approval
Mortgage rate is for illustrative purposes only. Please check RBC.com/mortgages for the current mortgage rates
$-1,866
/ Month25 Years fixed, 20% down payment, % interest
$
$
$
%
$
%

Schedule a viewing
No obligation or purchase necessary, cancel at any time

