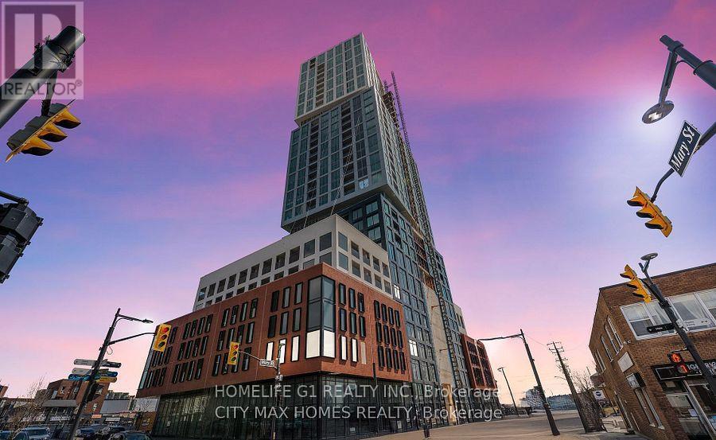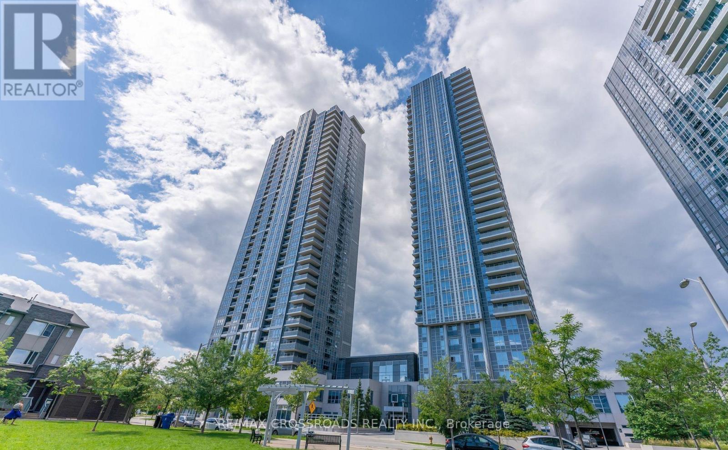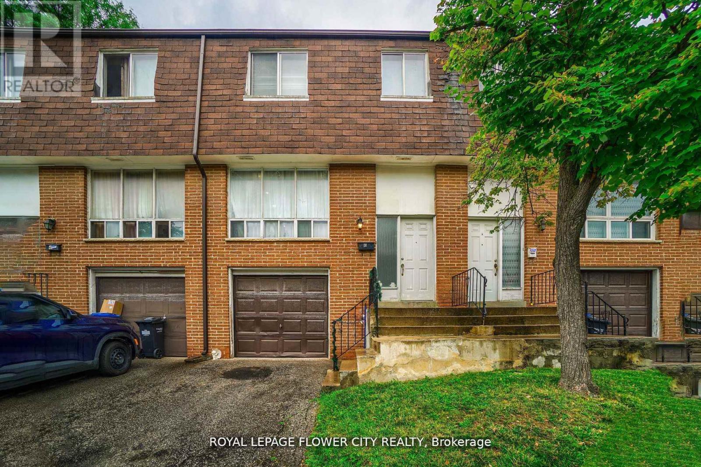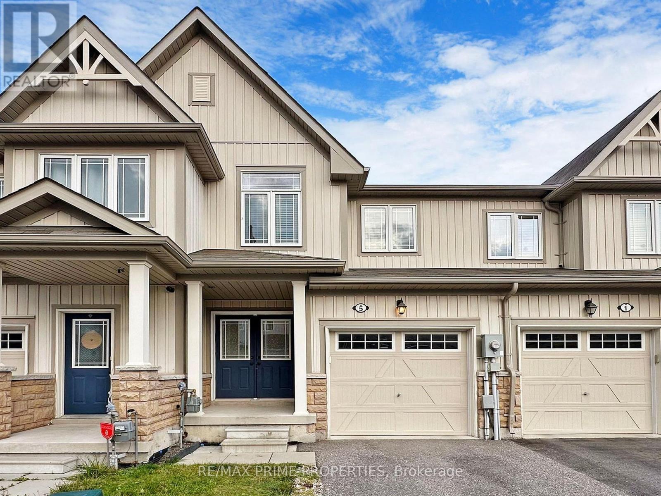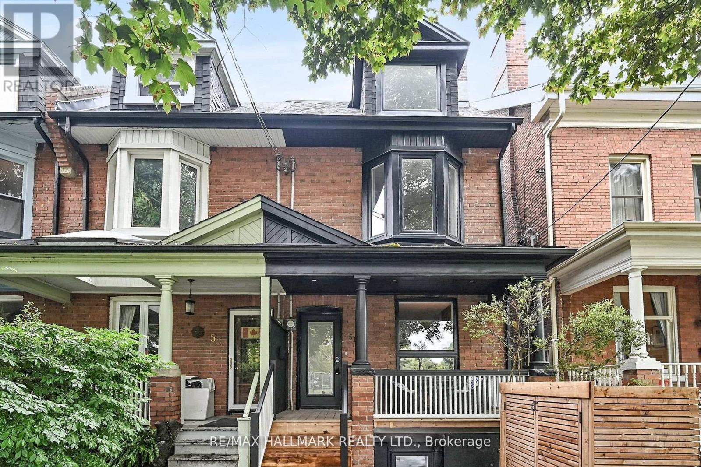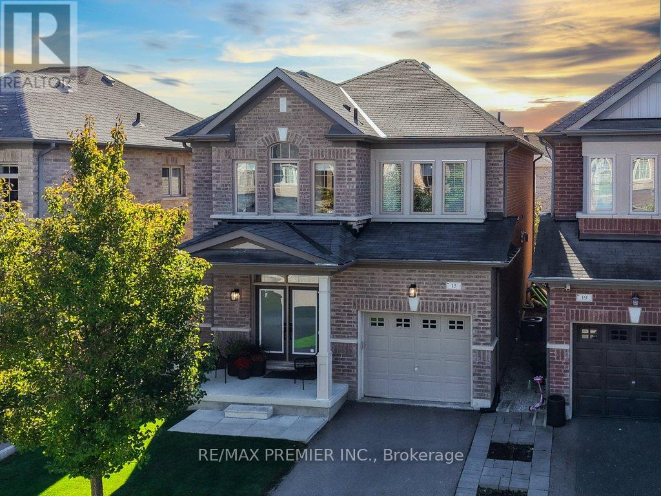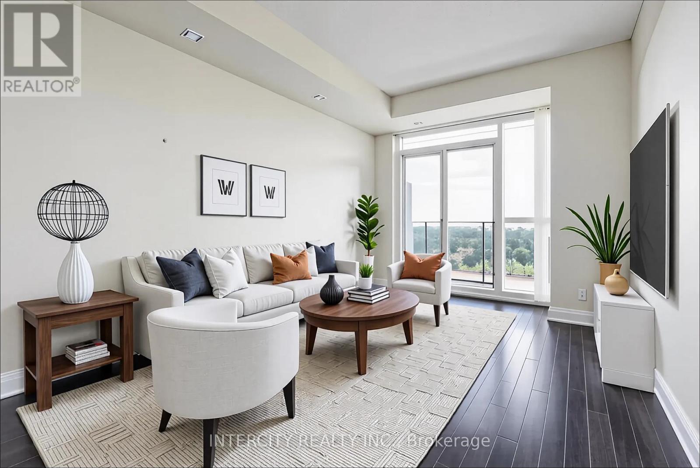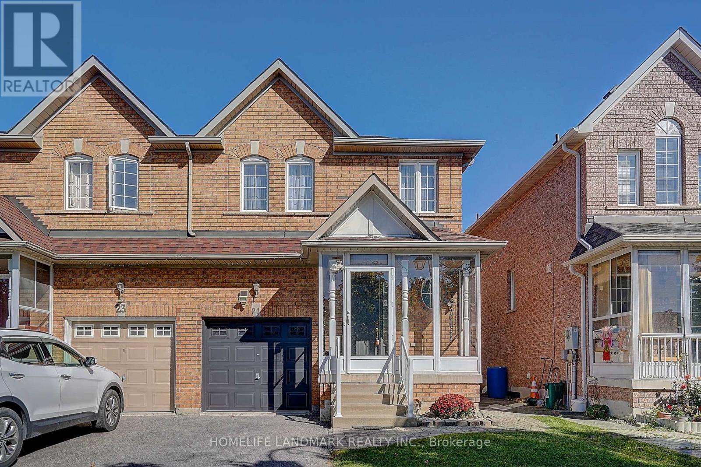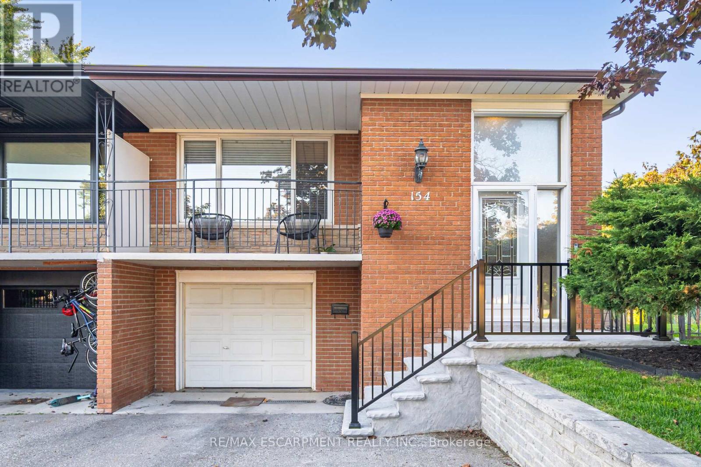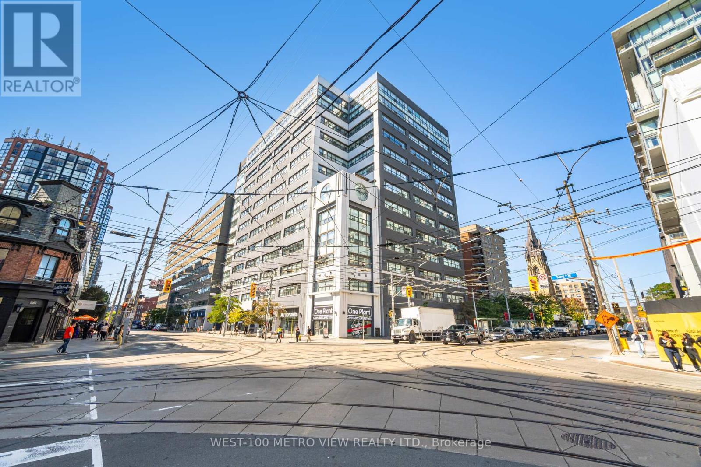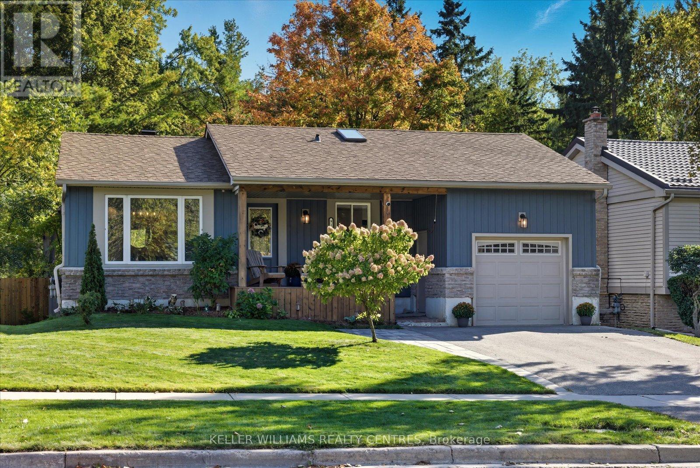- Houseful
- ON
- Kawartha Lakes
- Bobcaygeon
- 34 John St
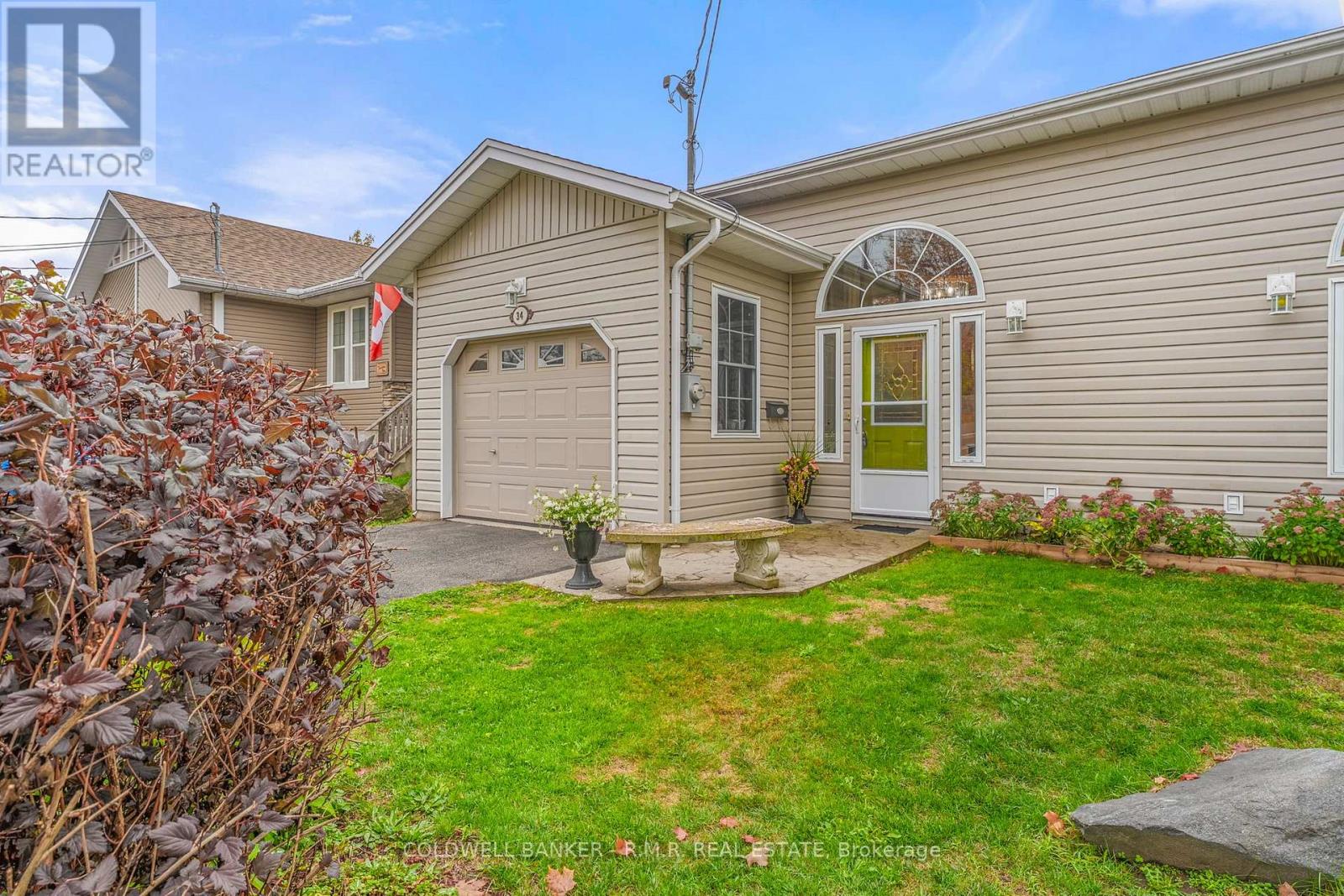
Highlights
Description
- Time on Housefulnew 5 days
- Property typeSingle family
- StyleBungalow
- Neighbourhood
- Median school Score
- Mortgage payment
Meticulously maintained & move-in ready, Start living the Kawartha life in the heart of Bobcaygeon at 34 John St. This Spotless & welcoming semi-detached home features 2 bedrooms, 3 bathrooms, an attached garage with loft space, perfect for first time home buyers or retirees. The open-concept main floor offers a spacious eat-in kitchen, generous bedrooms, and a newly added 3-season sunroom and deck that overlook a private beautifully landscaped, park-like backyard complete with mature trees and a handy garden shed. Its peaceful, private, and perfect for relaxing or entertaining. Downstairs, the fully finished basement adds incredible value with a large rec room, 3 pc bath, and flexible space for guests, grandkids, or hobbies. Everything has been cared for with pride, and it shows. Located on a quiet street, you're just a short walk to the lake, shopping, restaurants, and everything Bobcaygeon has to offer. This home is move in ready offering the comfort, convenience, and lifestyle you've been looking for. A must-see you wont be disappointed. (id:63267)
Home overview
- Cooling Central air conditioning
- Heat source Propane
- Heat type Forced air
- Sewer/ septic Sanitary sewer
- # total stories 1
- # parking spaces 3
- Has garage (y/n) Yes
- # full baths 2
- # half baths 1
- # total bathrooms 3.0
- # of above grade bedrooms 2
- Flooring Hardwood, tile, laminate
- Subdivision Bobcaygeon
- Directions 2201409
- Lot size (acres) 0.0
- Listing # X12428282
- Property sub type Single family residence
- Status Active
- Foyer 3.48m X 1.52m
Level: In Between - Bathroom 1.55m X 1.25m
Level: In Between - Bathroom 2.64m X 2.62m
Level: Lower - Family room 7.09m X 6.1m
Level: Lower - Living room 5.16m X 3.79m
Level: Main - Bathroom 3.3m X 2.36m
Level: Main - Kitchen 4.95m X 3.79m
Level: Main - 2nd bedroom 3.79m X 2.59m
Level: Main - Primary bedroom 4.57m X 3.3m
Level: Main
- Listing source url Https://www.realtor.ca/real-estate/28916264/34-john-street-kawartha-lakes-bobcaygeon-bobcaygeon
- Listing type identifier Idx

$-1,520
/ Month

