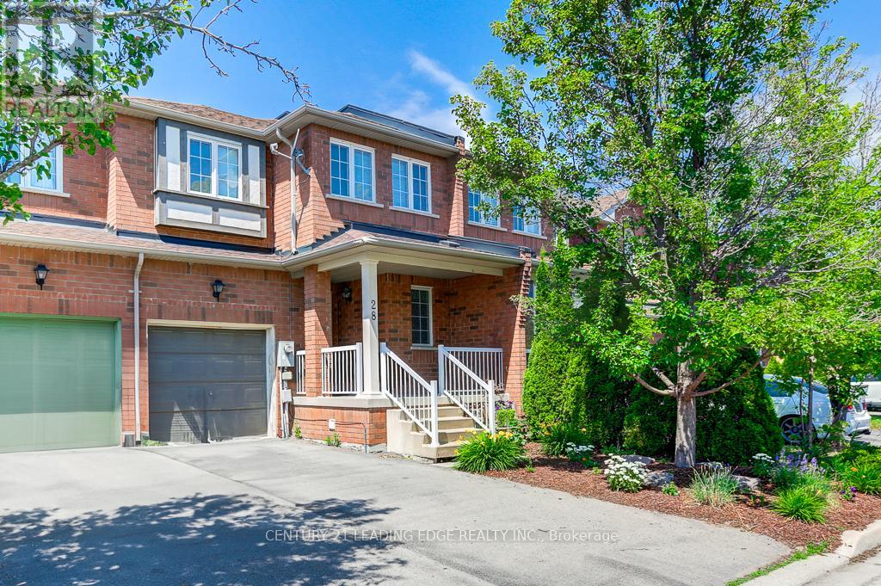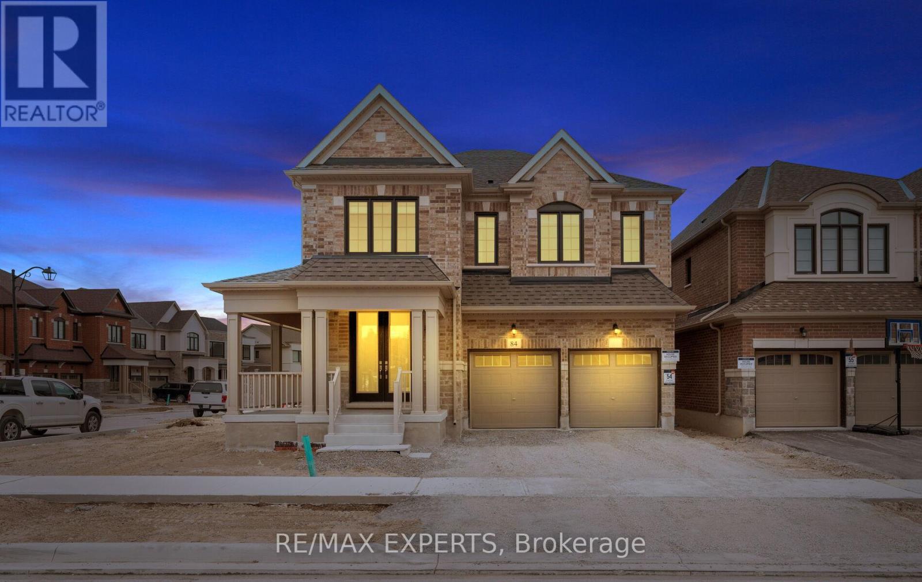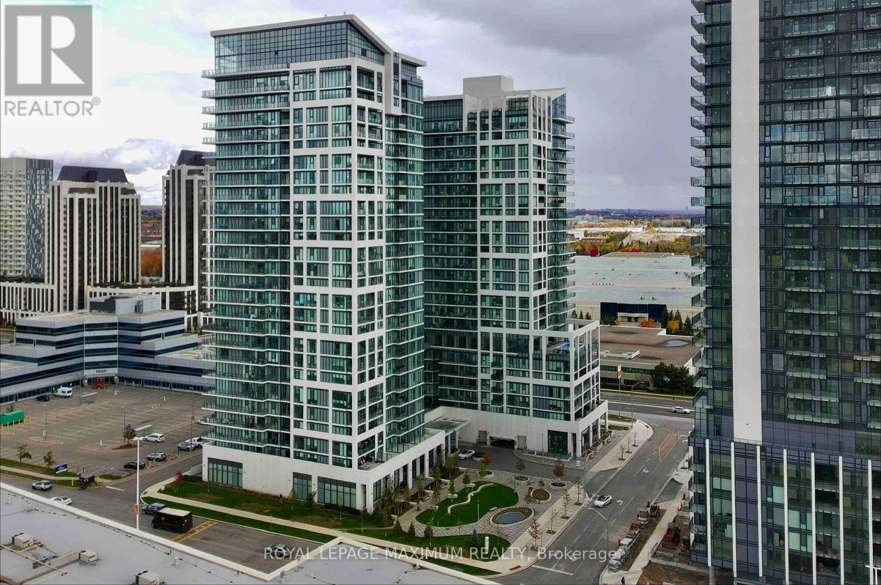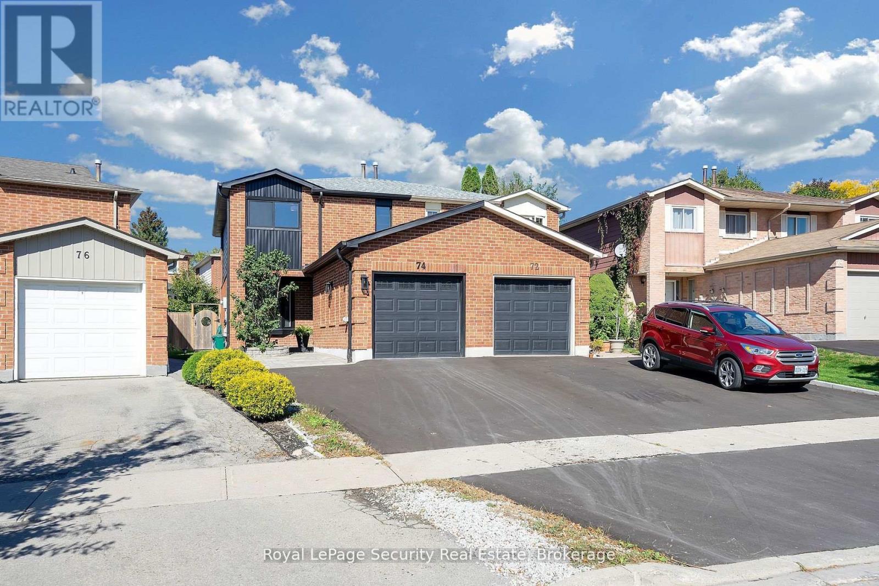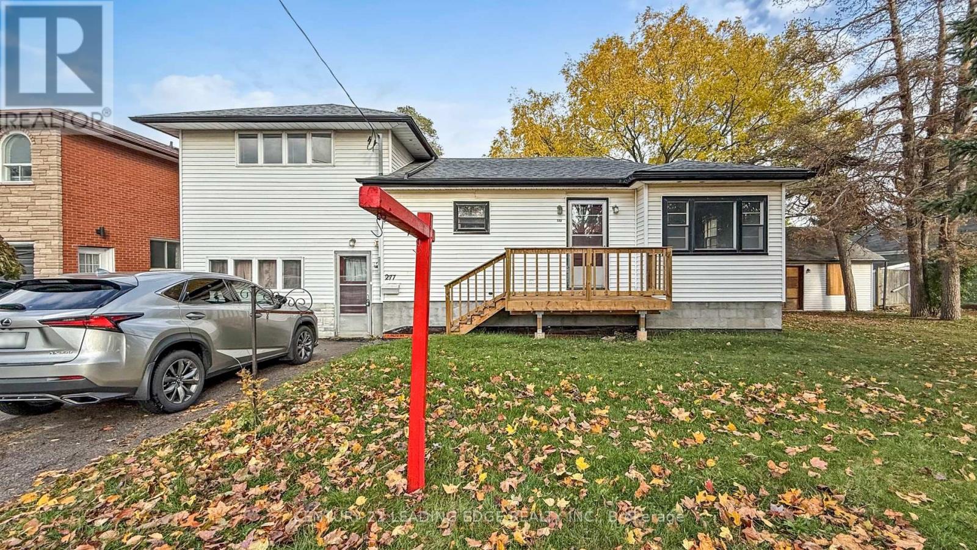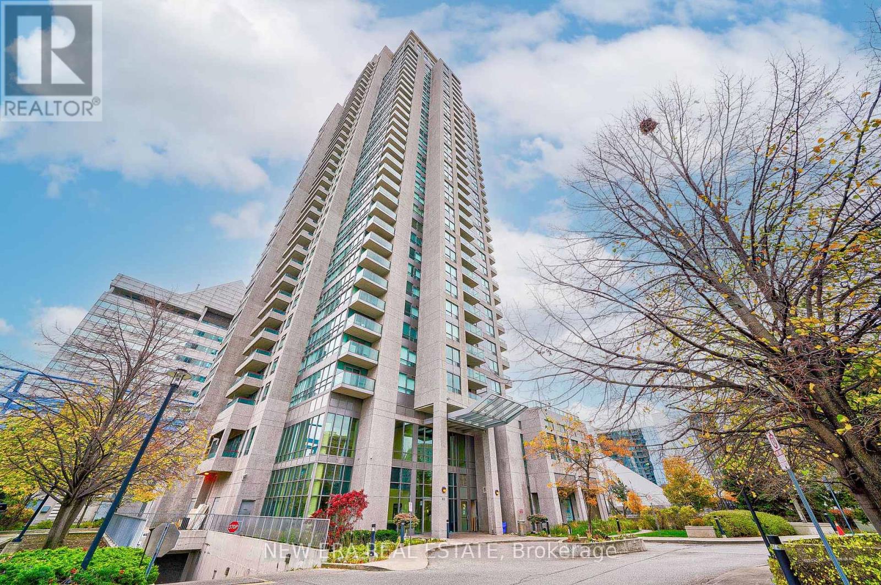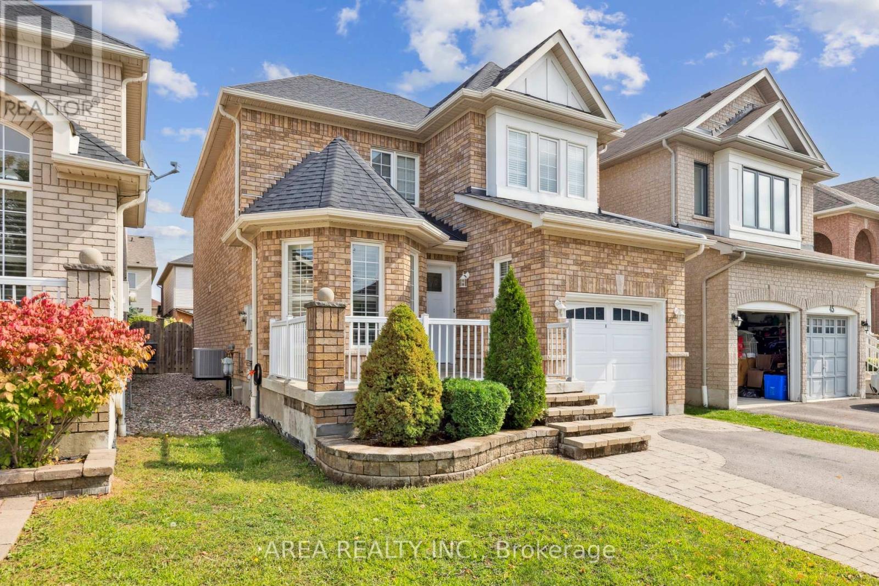- Houseful
- ON
- Kawartha Lakes
- Norland
- 3462 Monck Rd

Highlights
Description
- Time on Houseful25 days
- Property typeSingle family
- Neighbourhood
- Median school Score
- Mortgage payment
Looking for that one of a kind home with rustic charm, modern finishes + a shop for all your toys and space for a home office? Look no further! 3462Monck Road is for you. Sitting on close to a half acre private lot in the quaint community of Norland in the Kawartha lakes. Large entry leads to open concept design with stunning wooden interior finishes. Spacious custom knotty pine kitchen with large island/breakfast bar overlooking charming sunken living room. Main floor laundry and bathroom with unique clawfoot tub and tiled shower. Upstairs features an open aired wooden beam design with spacious master bedroom. The finished lower level has tons of space for the family with two bedrooms + den, recreation room, washroom and utility room with more space for storage. Recent updates include propane furnace (2020), a/c unit (2020), hot water tank (2025) and roof (2022). Paved driveway, private backyard with hot tub. This beautiful home and property are sure to impress (id:63267)
Home overview
- Cooling Central air conditioning
- Heat source Propane
- Heat type Forced air
- Sewer/ septic Septic system
- # total stories 2
- # parking spaces 8
- Has garage (y/n) Yes
- # full baths 1
- # half baths 1
- # total bathrooms 2.0
- # of above grade bedrooms 3
- Subdivision Laxton/digby/longford
- Lot size (acres) 0.0
- Listing # X12456099
- Property sub type Single family residence
- Status Active
- Primary bedroom 5.5m X 3.89m
Level: 2nd - 2nd bedroom 5.24m X 2.36m
Level: Lower - Recreational room / games room 5.21m X 5m
Level: Lower - 3rd bedroom 5.24m X 2.45m
Level: Lower - Utility 3.74m X 4.09m
Level: Lower - Other 4.73m X 5.62m
Level: Lower - Den 3.31m X 3.07m
Level: Lower - Laundry 3.65m X 1.65m
Level: Main - Dining room 4.73m X 5.95m
Level: Main - Kitchen 5.5m X 4.04m
Level: Main - Living room 5.33m X 5.31m
Level: Main - Bathroom 3.65m X 2.44m
Level: Main
- Listing source url Https://www.realtor.ca/real-estate/28976030/3462-monck-road-kawartha-lakes-laxtondigbylongford-laxtondigbylongford
- Listing type identifier Idx

$-1,533
/ Month



