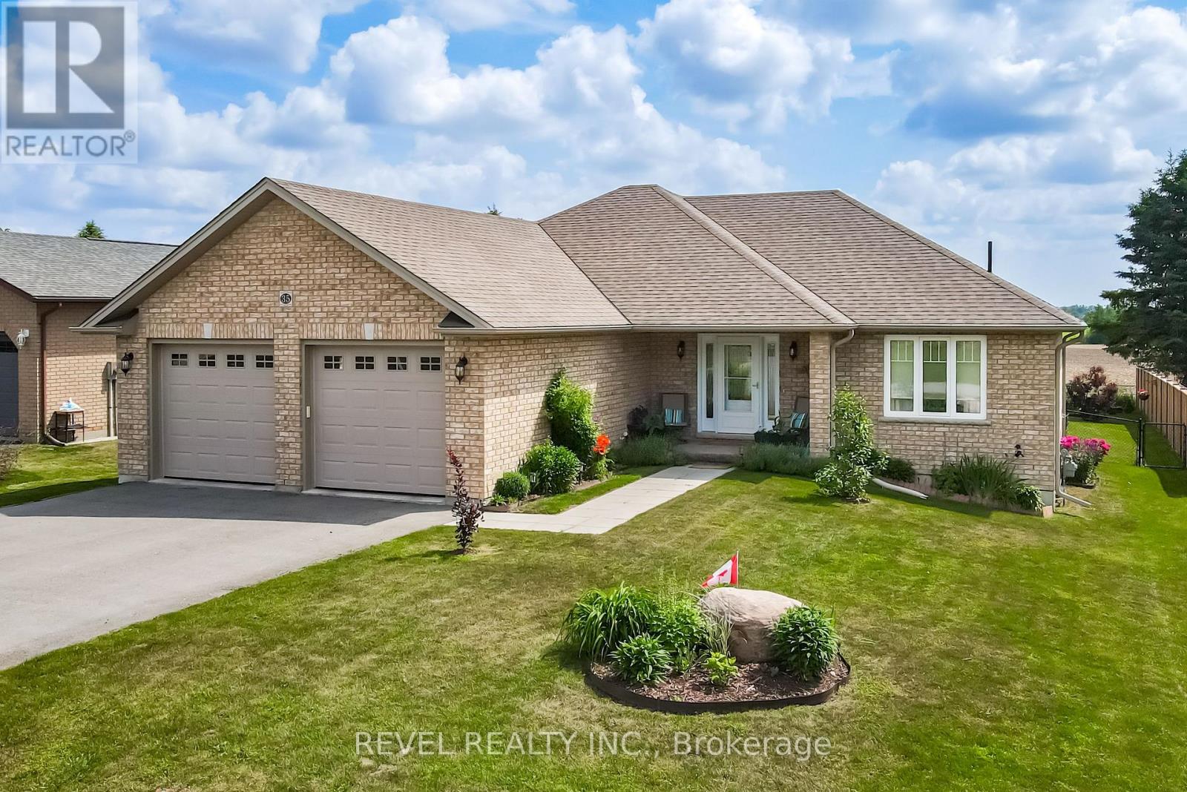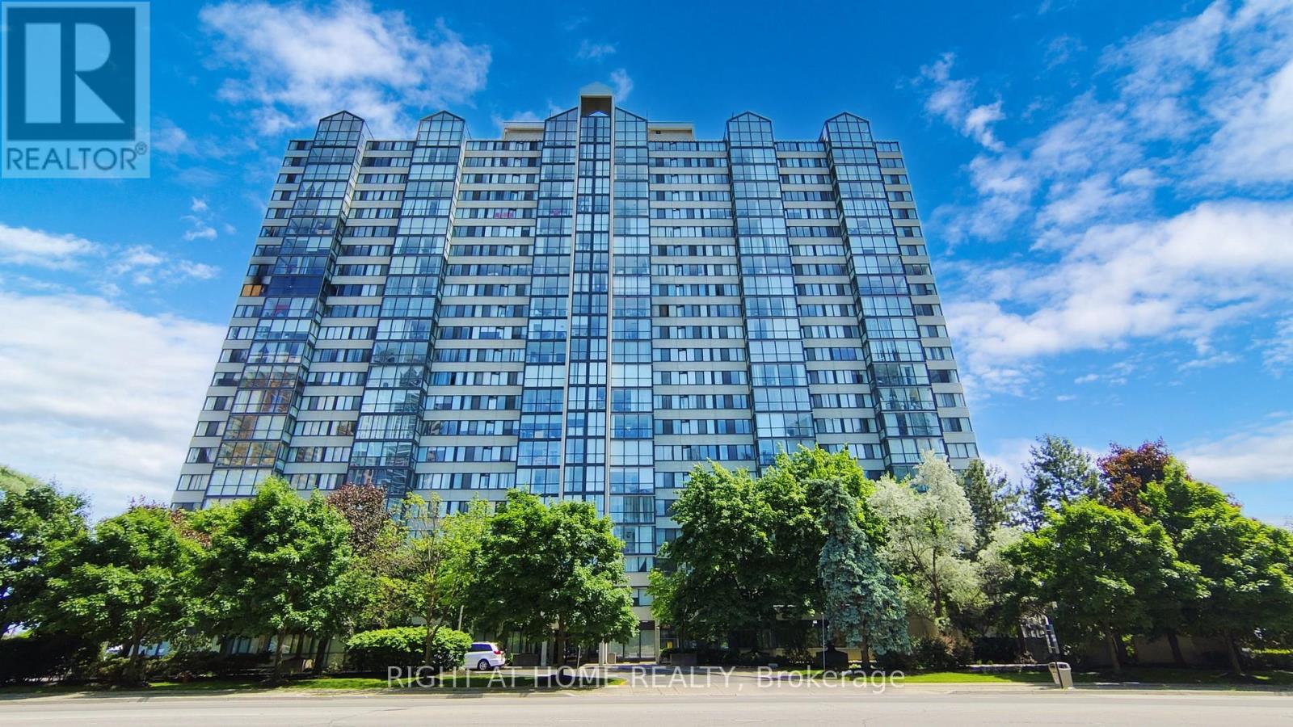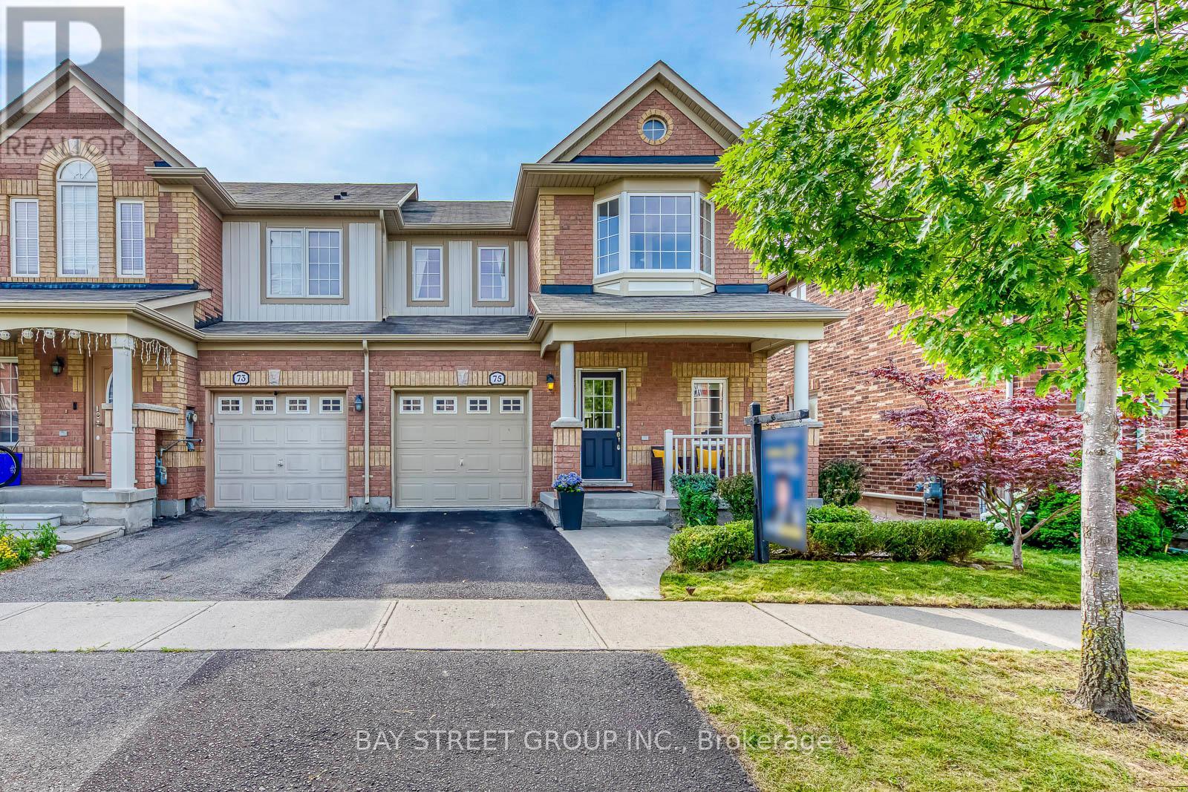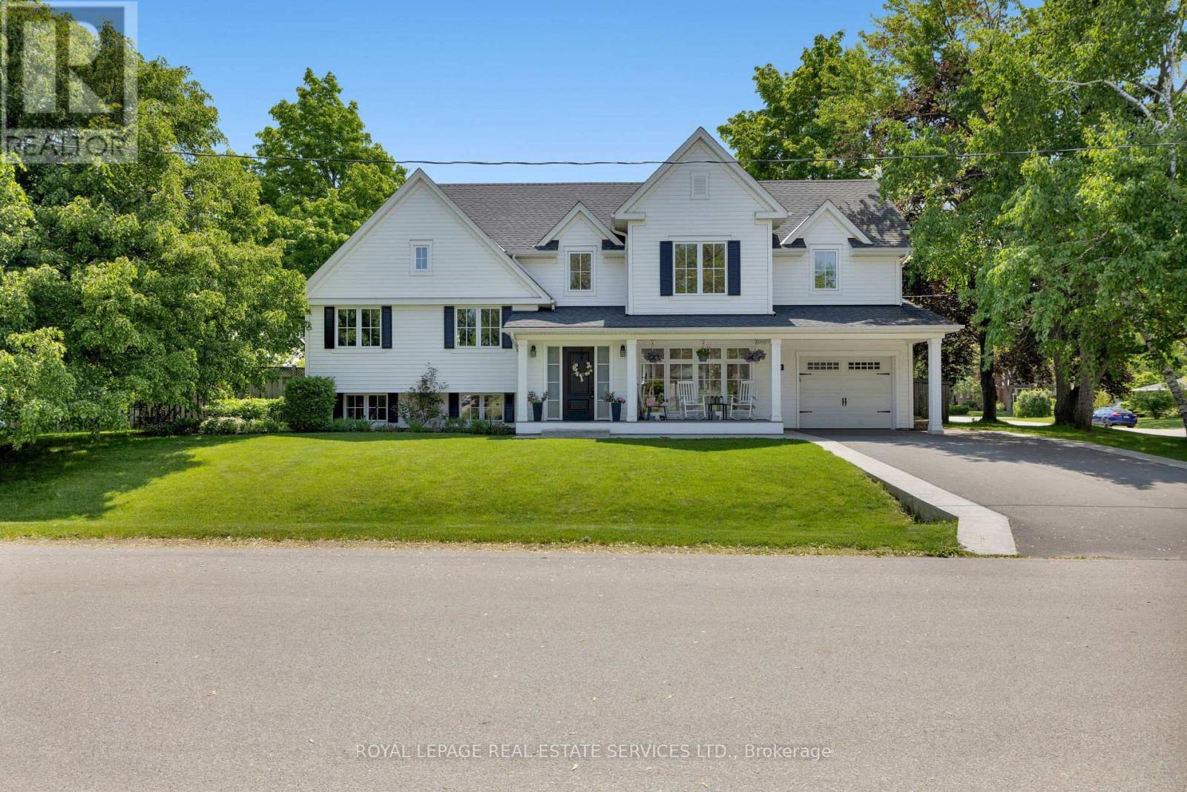- Houseful
- ON
- Kawartha Lakes
- Oakwood
- 35 Bruce Cres

Highlights
Description
- Time on Houseful76 days
- Property typeSingle family
- StyleBungalow
- Neighbourhood
- Median school Score
- Mortgage payment
Welcome to 35 Bruce St, Oakwood; small community life at its best. All Brick 3+2 Bedroom Bungalow with stunning sunrises & tranquil views of farmer fields. It's here you'll find peace & quiet in your fully fenced backyard with perennial gardens, tiered deck & gazebo. At 8 years new there's no need to worry, just add your personal touch to the neutral decor & freshly painted interior. Engineered hardwood floors, with primary suite separated from guest wing by open concept living with contemporary gas fireplace. Main floor laundry with access to oversized insulated two car garage. Large open concept rec room in basement with additional 2 guest rooms & 2pc bath. Conveniently located; 25 minutes north from Port Perry and only minutes to Lindsay. A lovely place to call home! Recent Upgrades: sliding patio door, landscaping, fencing, natural gas BBQ hookup, storm door, gas fireplace, electric range, ceiling fans, backsplash in laundry room. (id:63267)
Home overview
- Cooling Central air conditioning
- Heat source Natural gas
- Heat type Forced air
- Sewer/ septic Septic system
- # total stories 1
- Fencing Fully fenced, fenced yard
- # parking spaces 8
- Has garage (y/n) Yes
- # full baths 2
- # half baths 1
- # total bathrooms 3.0
- # of above grade bedrooms 5
- Flooring Hardwood, vinyl, concrete, carpeted
- Has fireplace (y/n) Yes
- Community features School bus, community centre
- Subdivision Oakwood
- Lot desc Landscaped
- Lot size (acres) 0.0
- Listing # X12238230
- Property sub type Single family residence
- Status Active
- Recreational room / games room 11.43m X 8.72m
Level: Basement - 5th bedroom 3.84m X 4.82m
Level: Basement - Bathroom 2.38m X 1.65m
Level: Basement - 4th bedroom 3.06m X 3.84m
Level: Basement - Utility Measurements not available
Level: Basement - 2nd bedroom 3.32m X 3.84m
Level: Main - Dining room 3.72m X 3.01m
Level: Main - Bathroom 2.77m X 1.7m
Level: Main - Living room 8.66m X 3.89m
Level: Main - Primary bedroom 4.6m X 3.38m
Level: Main - Kitchen 3.72m X 3.05m
Level: Main - 3rd bedroom 3.04m X 3.84m
Level: Main - Bathroom 2.29m X 3.19m
Level: Main - Laundry 1.97m X 1.56m
Level: Main
- Listing source url Https://www.realtor.ca/real-estate/28505515/35-bruce-crescent-kawartha-lakes-oakwood-oakwood
- Listing type identifier Idx

$-2,532
/ Month












