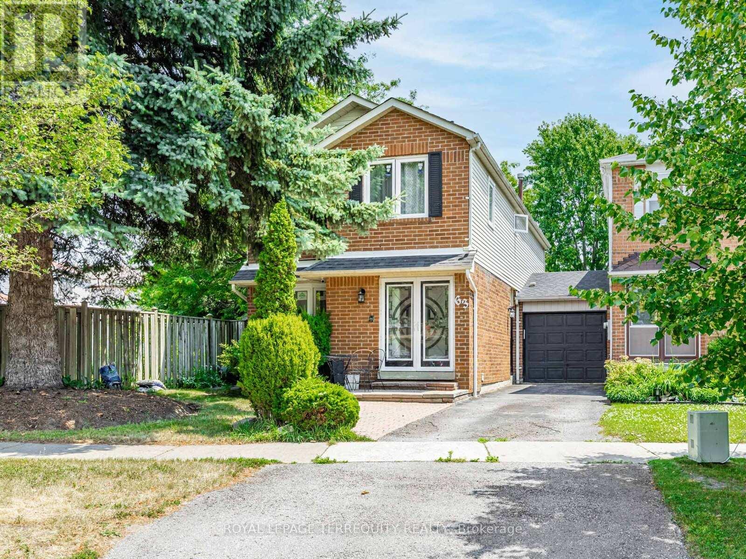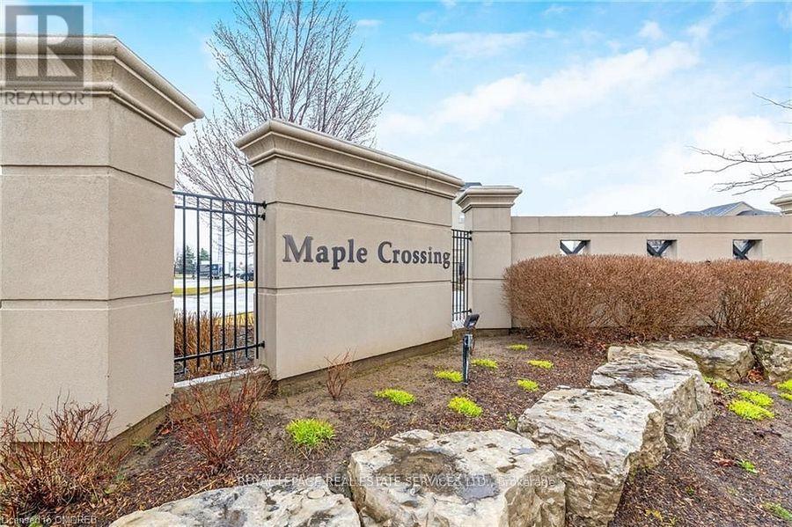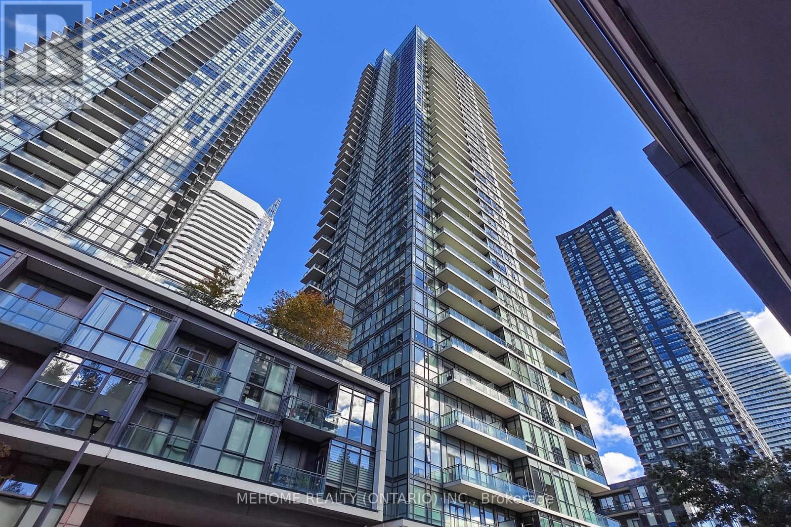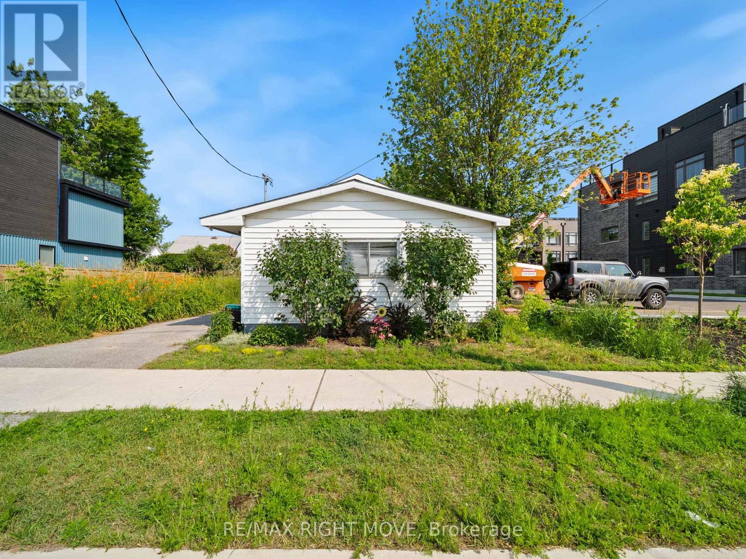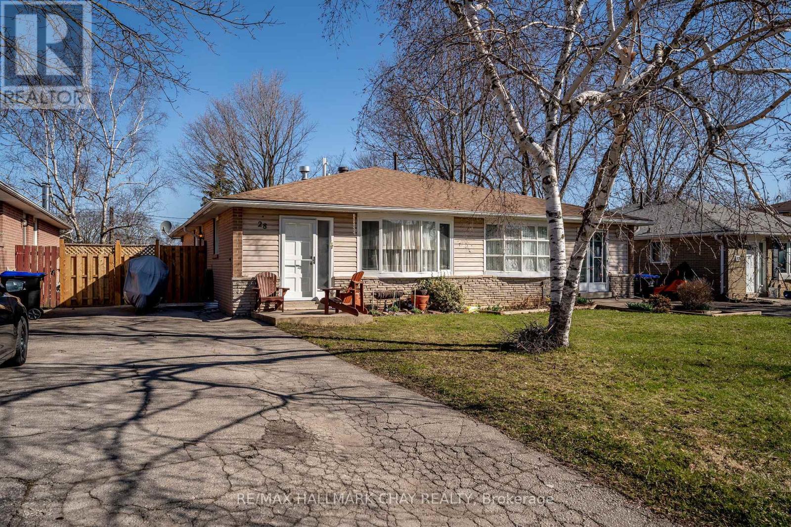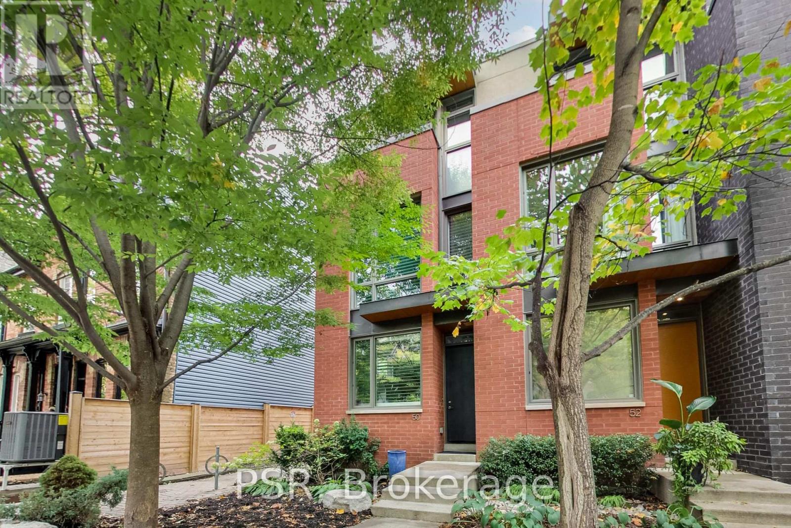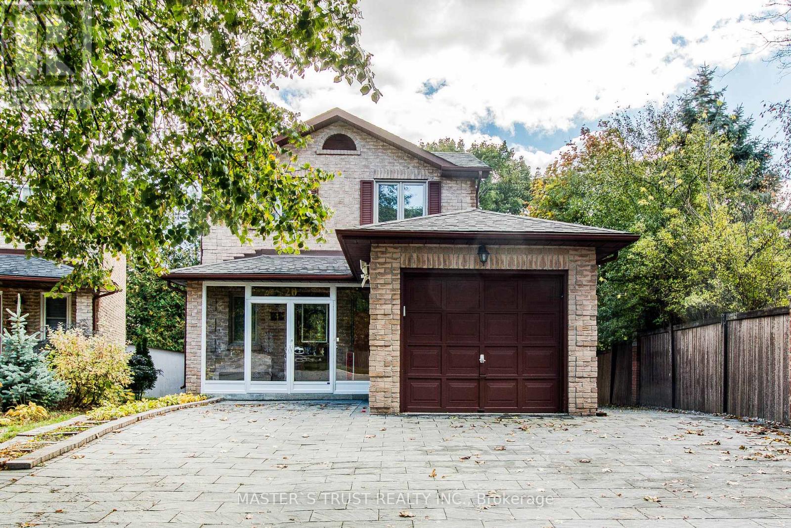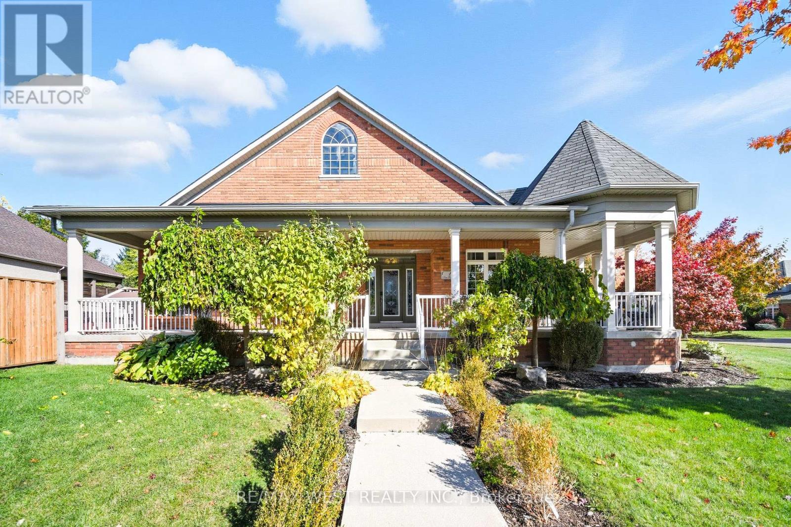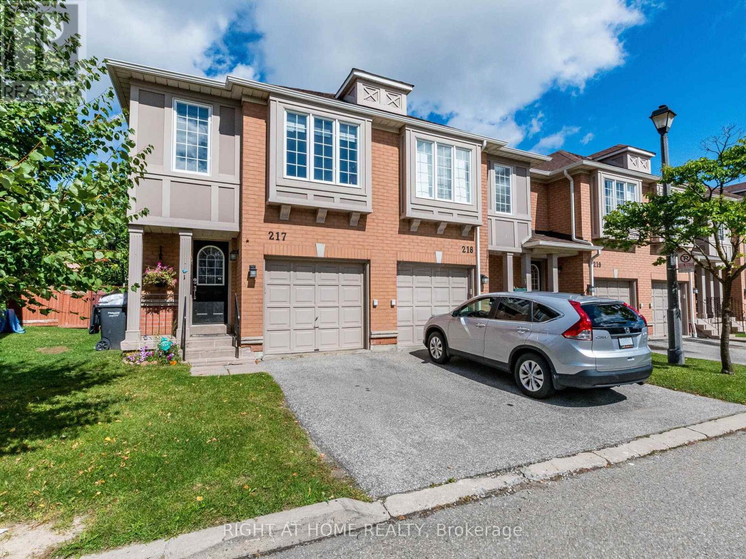- Houseful
- ON
- Kawartha Lakes
- K0L
- 35 Killdeer Dr
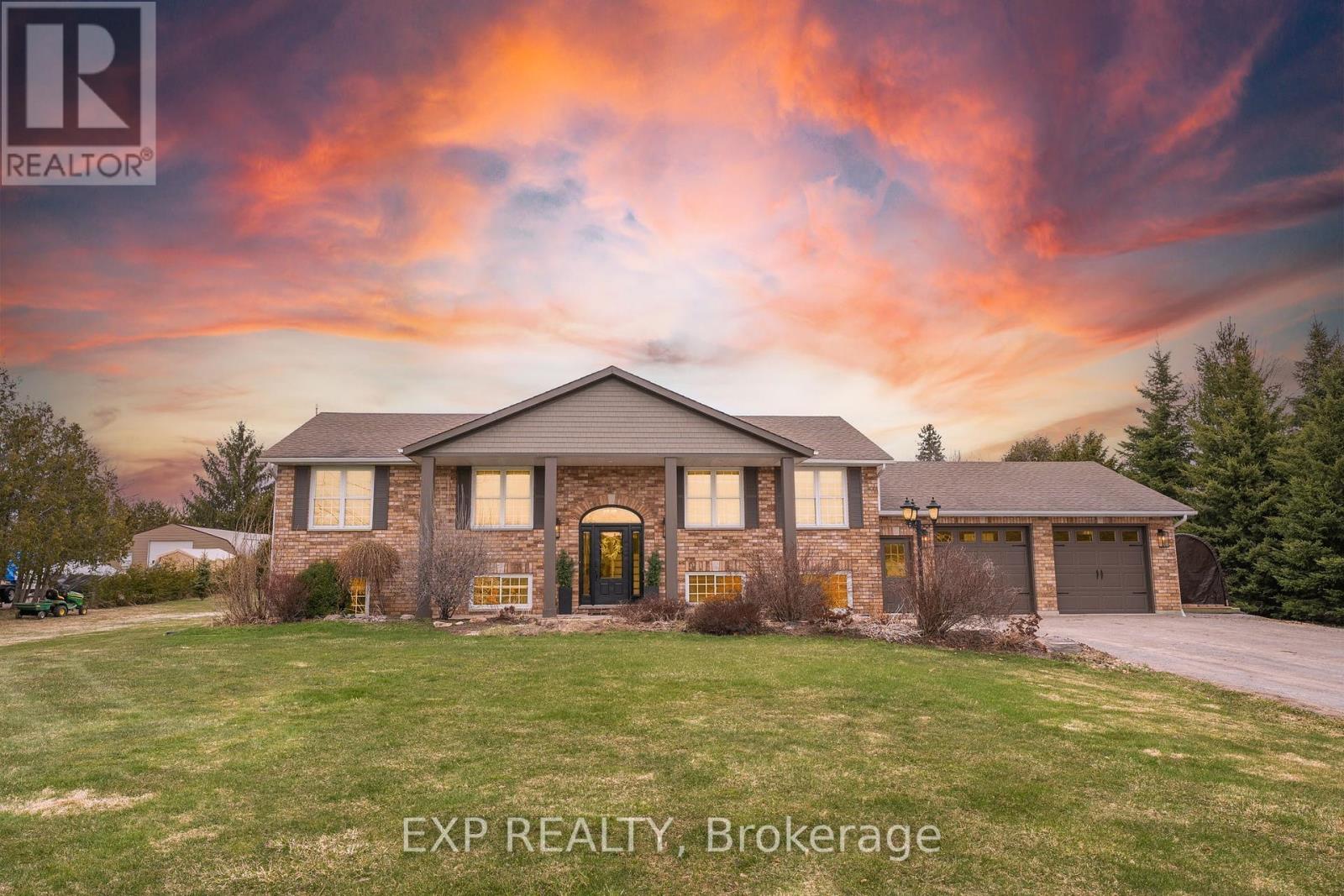
Highlights
Description
- Time on Houseful64 days
- Property typeSingle family
- StyleBungalow
- Median school Score
- Mortgage payment
Tucked Away On A Quiet Street In The Sought-After Orange Corners Community, This Beautiful Bungalow Sits On Just Over An Acre, Offering Privacy And Space Only Minutes From Peterborough. The Open-Concept Main Floor Features Gleaming Hardwood, Large Windows That Fill The Space With Natural Light, And A Tastefully Updated Kitchen (2020) With A Large Centre Island, Quartz Counters, Farmhouse Sink, Gas Range, Stainless Steel Appliances, Backsplash, And Undermount Lighting. The Spacious Living And Dining Area Flows Seamlessly From The Kitchen, Making It Perfect For Hosting Family And Friends With Ease. The Primary Bedroom Includes A Walk-Out To The Deck And A 3-Piece Ensuite With A Jacuzzi Tub, While Two Additional Bedrooms And A 4-Piece Bathroom Complete The Main Level. Step Outside To An Expansive Deck (2024), Perfect For Entertaining Or Relaxing To The Sounds Of Nature, With A 6-Seater Hot Tub (2017), Gazebo, And Above-Ground Pool. The Fully-Finished Basement - With Access From Both The Main Floor And A Separate Entrance Through The Garage - Offers A Complete In-Law Suite With A Full Kitchen (2023), Stainless Steel Appliances, Eat-In Area, Open-Concept Family Room With Gas Fireplace, Bright Bedroom With Oversized Windows, 4-Piece Bath, And Spacious Laundry/Mudroom. Freshly Painted In 2025, This Home Also Includes Abundant Storage, Parking For 12+ Vehicles, And A Custom Garden Shed. Dont Miss This Exceptional Opportunity To Enjoy Country Living With City Convenience! (id:63267)
Home overview
- Cooling Central air conditioning
- Heat source Natural gas
- Heat type Forced air
- Has pool (y/n) Yes
- Sewer/ septic Septic system
- # total stories 1
- # parking spaces 14
- Has garage (y/n) Yes
- # full baths 3
- # total bathrooms 3.0
- # of above grade bedrooms 4
- Flooring Hardwood, concrete
- Has fireplace (y/n) Yes
- Community features School bus
- Subdivision Emily
- Directions 2088205
- Lot desc Landscaped
- Lot size (acres) 0.0
- Listing # X12225383
- Property sub type Single family residence
- Status Active
- 4th bedroom 4.81m X 3.72m
Level: Basement - Utility 2.85m X 3m
Level: Basement - Laundry 3.42m X 3.49m
Level: Basement - Family room 4.79m X 3.85m
Level: Basement - 3rd bedroom 3.03m X 2.97m
Level: Main - Living room 4.08m X 5.86m
Level: Main - 2nd bedroom 3.24m X 3.05m
Level: Main - Kitchen 4.22m X 4.24m
Level: Main - Dining room 3.05m X 4.24m
Level: Main - Primary bedroom 3.94m X 4m
Level: Main
- Listing source url Https://www.realtor.ca/real-estate/28478719/35-killdeer-drive-kawartha-lakes-emily-emily
- Listing type identifier Idx

$-2,933
/ Month

