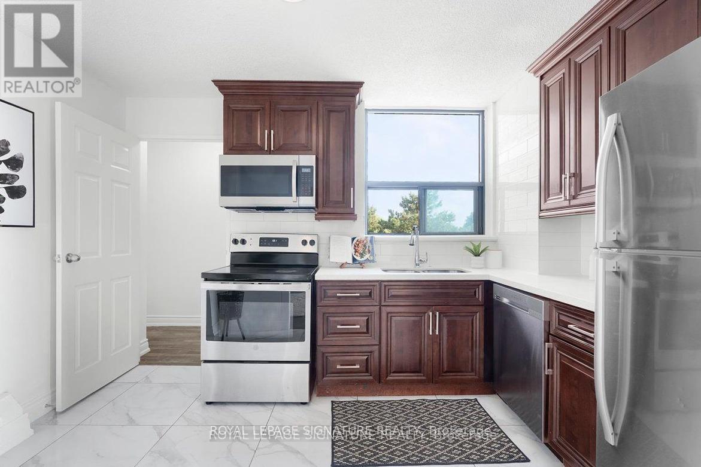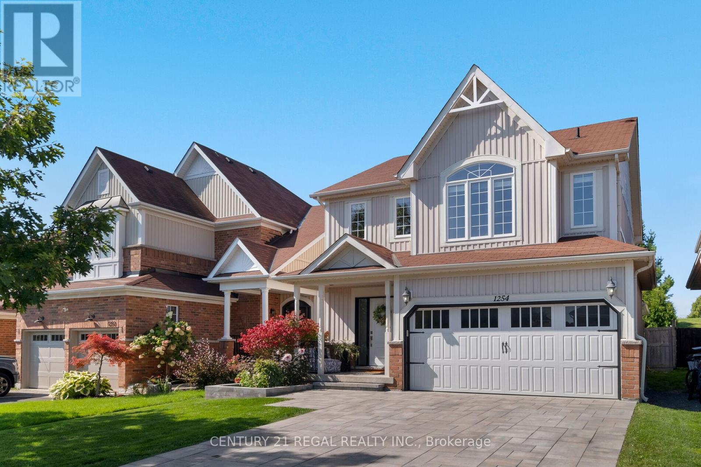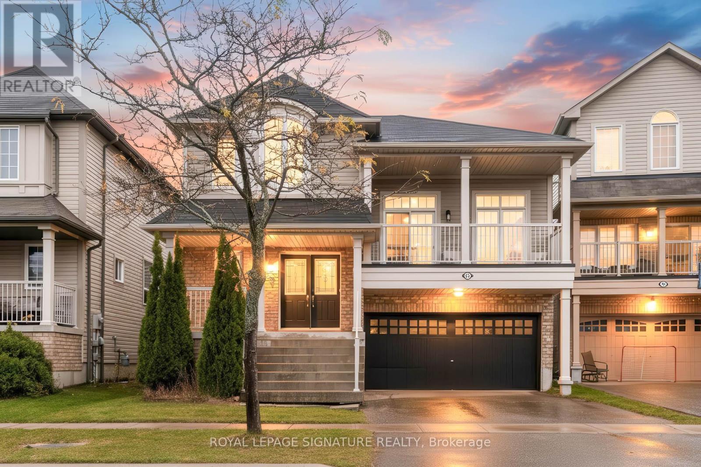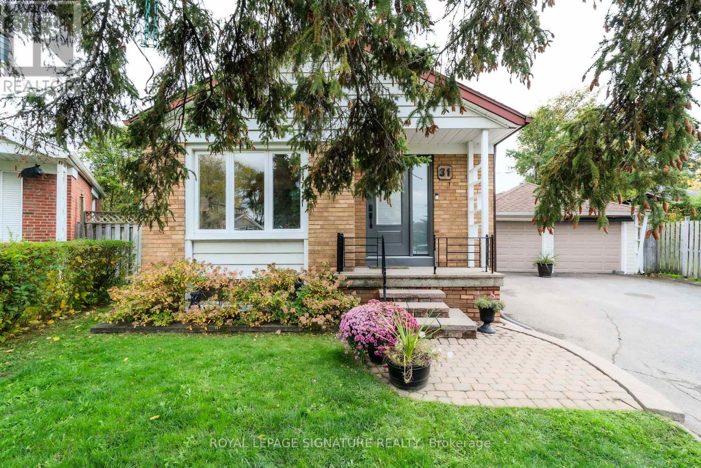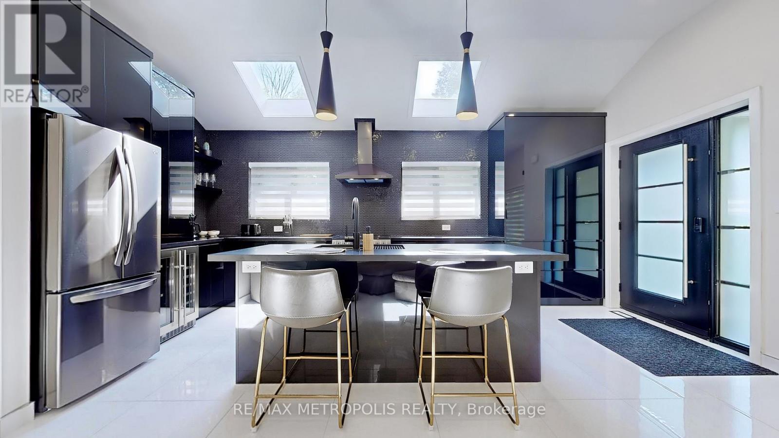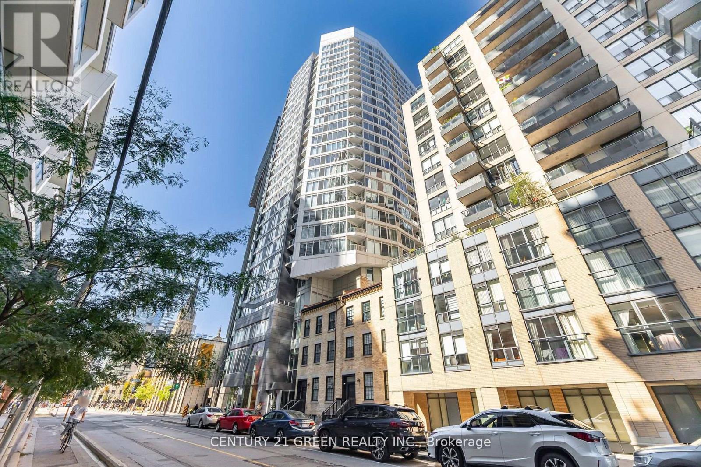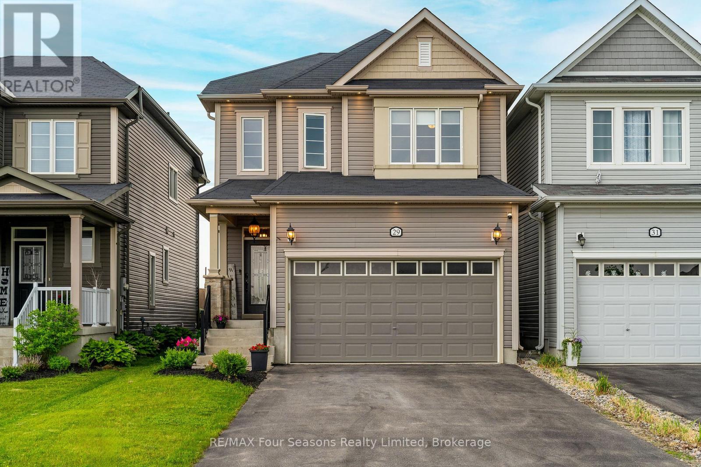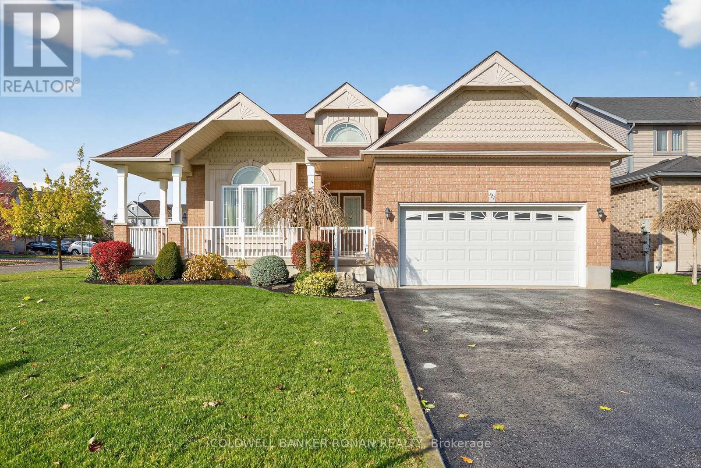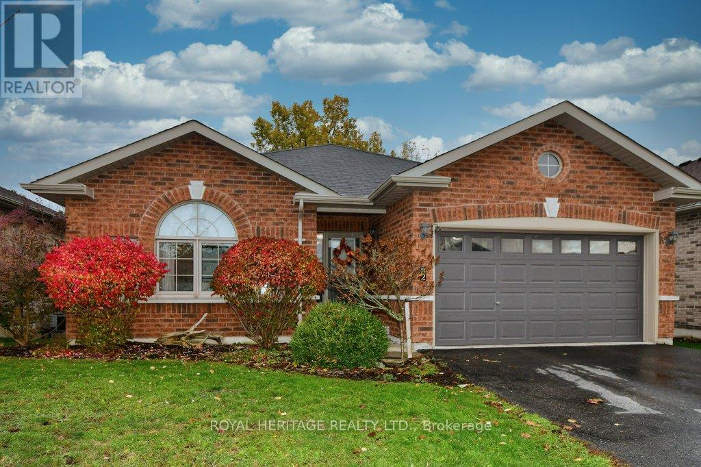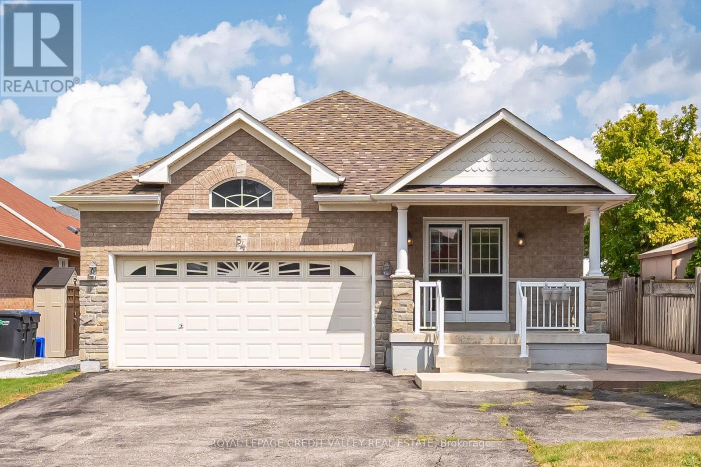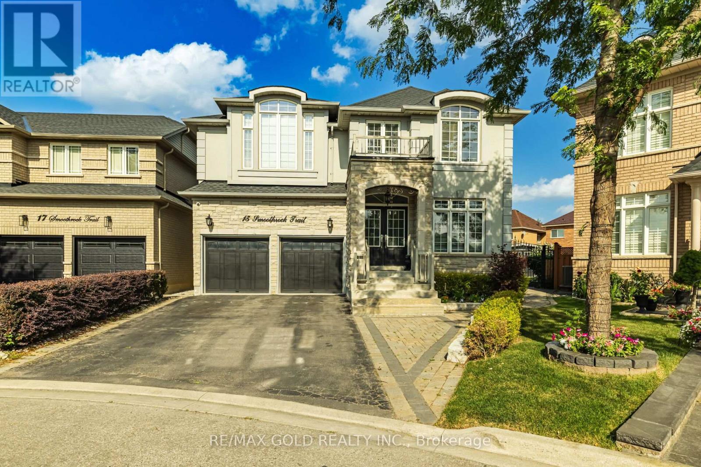- Houseful
- ON
- Kawartha Lakes
- K0M
- 36 Stinsons Bay Rd
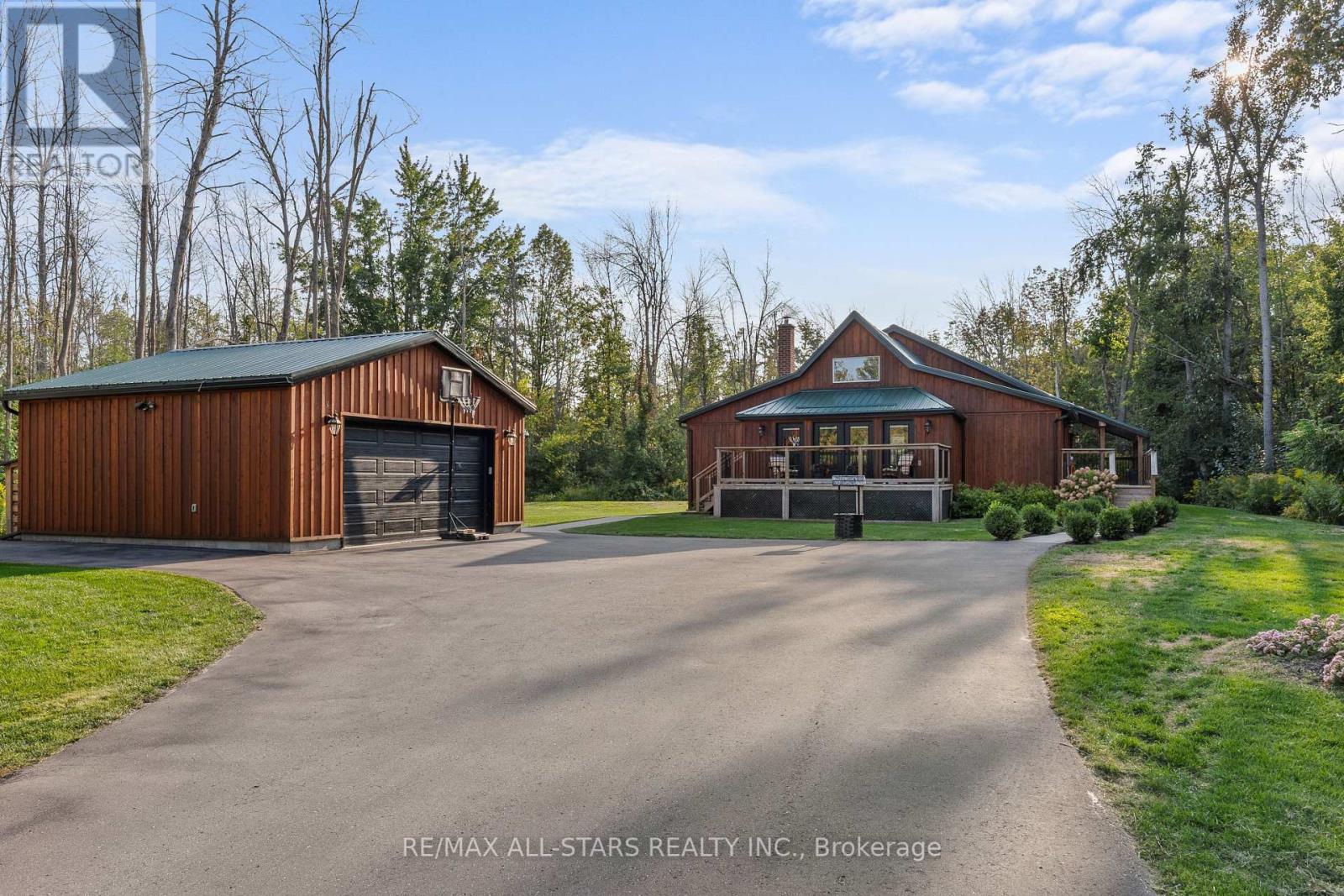
36 Stinsons Bay Rd
36 Stinsons Bay Rd
Highlights
Description
- Time on Houseful54 days
- Property typeSingle family
- Median school Score
- Mortgage payment
Beautifully renovated in 2019, this 1.5-storey home blends modern design with warm, natural finishes all nestled on a private, landscaped lot just steps from stunning Sturgeon Lake. Whether you're looking for a full-time residence or a year-round getaway, this property checks every box. Inside, the main floor impresses with its open-concept living space featuring soaring peaked pine ceilings, a skylight that floods the home with natural light, and a cozy woodstove perfect for cooler evenings. The chefs kitchen is a true standout: thoughtfully designed with state-of-the-art built-in appliances, granite countertops with gemstone accents, a spacious island with seating, and a separate pantry for added functionality and storage. Its ideal for entertaining or simply enjoying a quiet meal at home. Two walkouts from the kitchen and dining area lead to the expansive deck, perfect for outdoor dining, relaxing, or entertaining. A large laundry room combined with additional office space, a main-floor bedroom with pocket door, and a stylish 4-piece bath with quartz counters complete the main level. Upstairs, the lovely, large, and light filled primary suite features ample closet space and a convenient 2-piece ensuite. Throughout the home, you'll find ample storage, maximizing space and function. Step outside to a thoughtfully landscaped yard with extensive decking, a double detached garage(framed and ready for your own creation or potential for additional accommodation), and a storage shed. An irrigation system draws water directly from Sturgeon Lake via an underground line running beneath the road perfect for keeping the property lush with minimal effort. Conveniently located just 5 to10 minutes from Bobcaygeon and 10 minutes from Fenelon Falls, and it's under 2 hours from downtown Toronto. A rare opportunity for easy escapes from the city. This is lakeside living done right a perfect blend of style, functionality, and outdoor charm. (id:63267)
Home overview
- Cooling Central air conditioning
- Heat source Propane
- Heat type Forced air
- Sewer/ septic Septic system
- # total stories 2
- # parking spaces 12
- Has garage (y/n) Yes
- # full baths 1
- # half baths 1
- # total bathrooms 2.0
- # of above grade bedrooms 2
- Community features Community centre
- Subdivision Fenelon falls
- Lot desc Landscaped
- Lot size (acres) 0.0
- Listing # X12396419
- Property sub type Single family residence
- Status Active
- Primary bedroom 4.43m X 5.29m
Level: 2nd - Living room 6.03m X 4.3m
Level: Main - 2nd bedroom 2.62m X 3.52m
Level: Main - Foyer 2.91m X 3.77m
Level: Main - Laundry 2.9m X 5.84m
Level: Main - Kitchen 4.7m X 3.76m
Level: Main - Dining room 6.03m X 3.57m
Level: Main
- Listing source url Https://www.realtor.ca/real-estate/28847219/36-stinsons-bay-road-kawartha-lakes-fenelon-falls-fenelon-falls
- Listing type identifier Idx

$-2,128
/ Month

