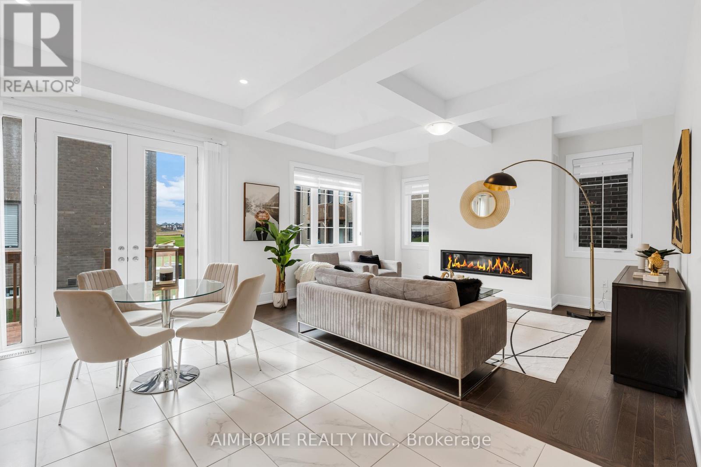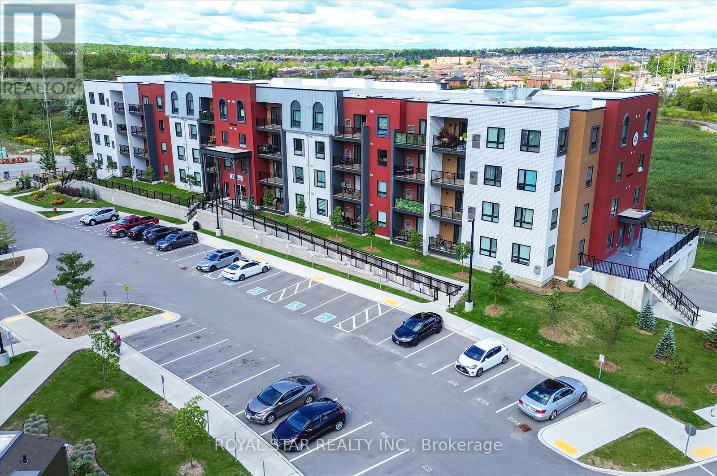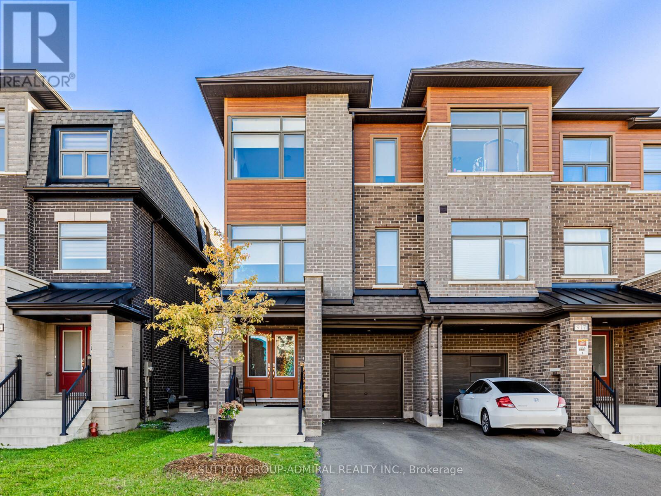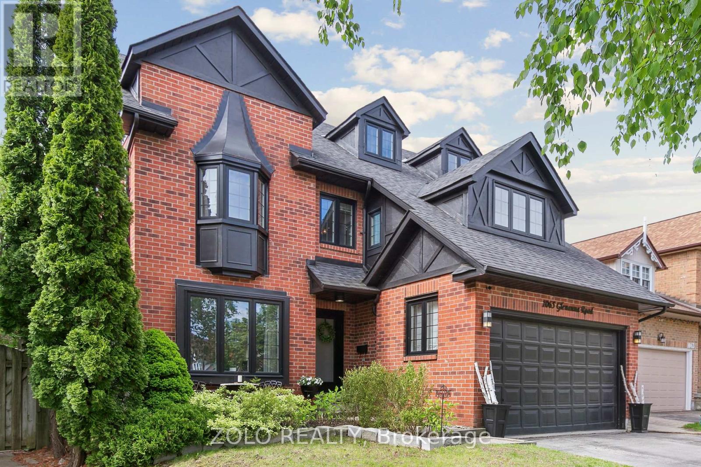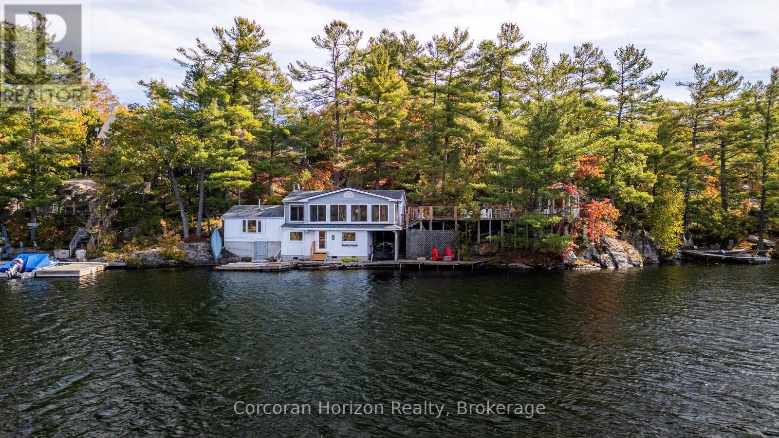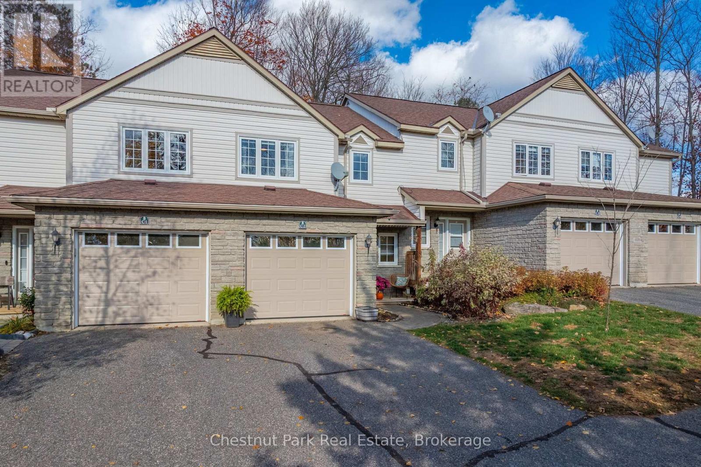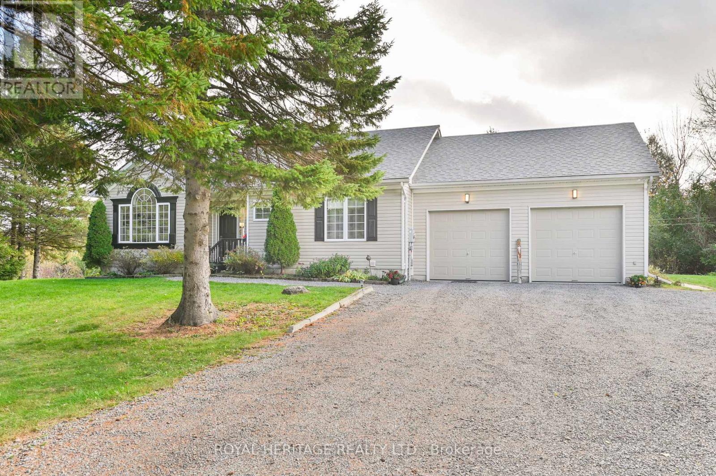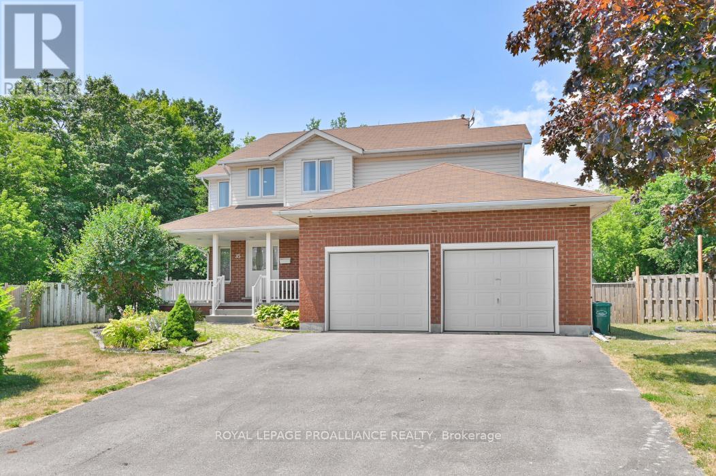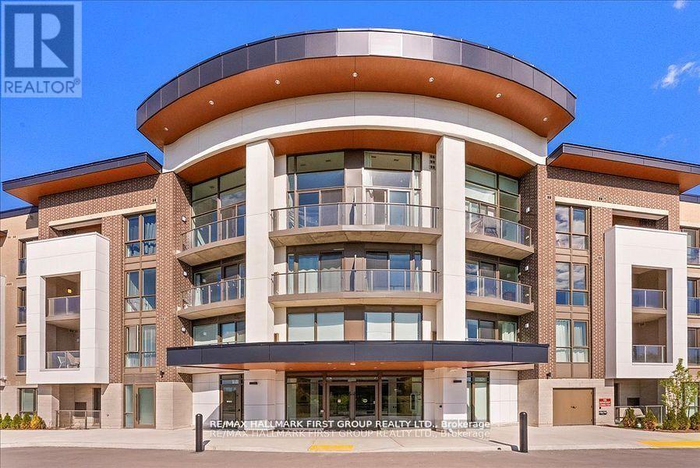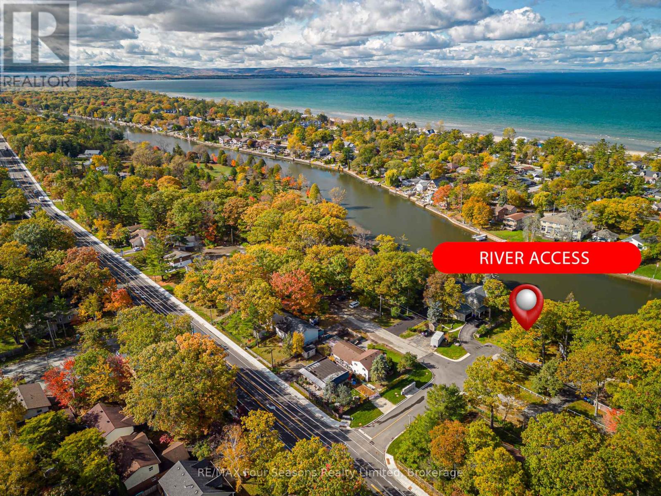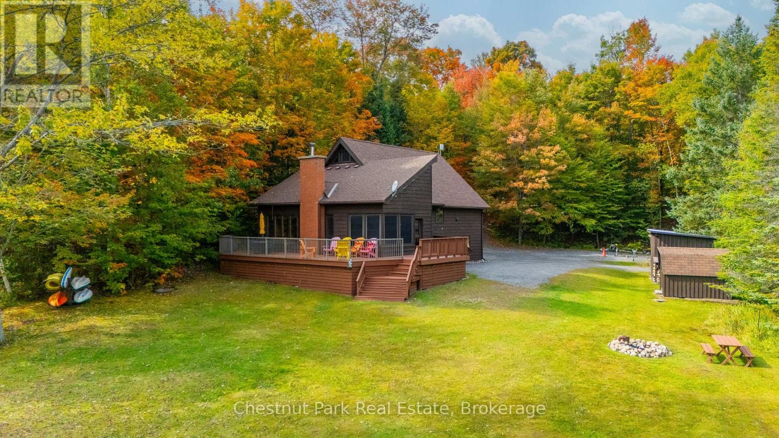- Houseful
- ON
- Kawartha Lakes
- Kinmount
- 4 Dickson St
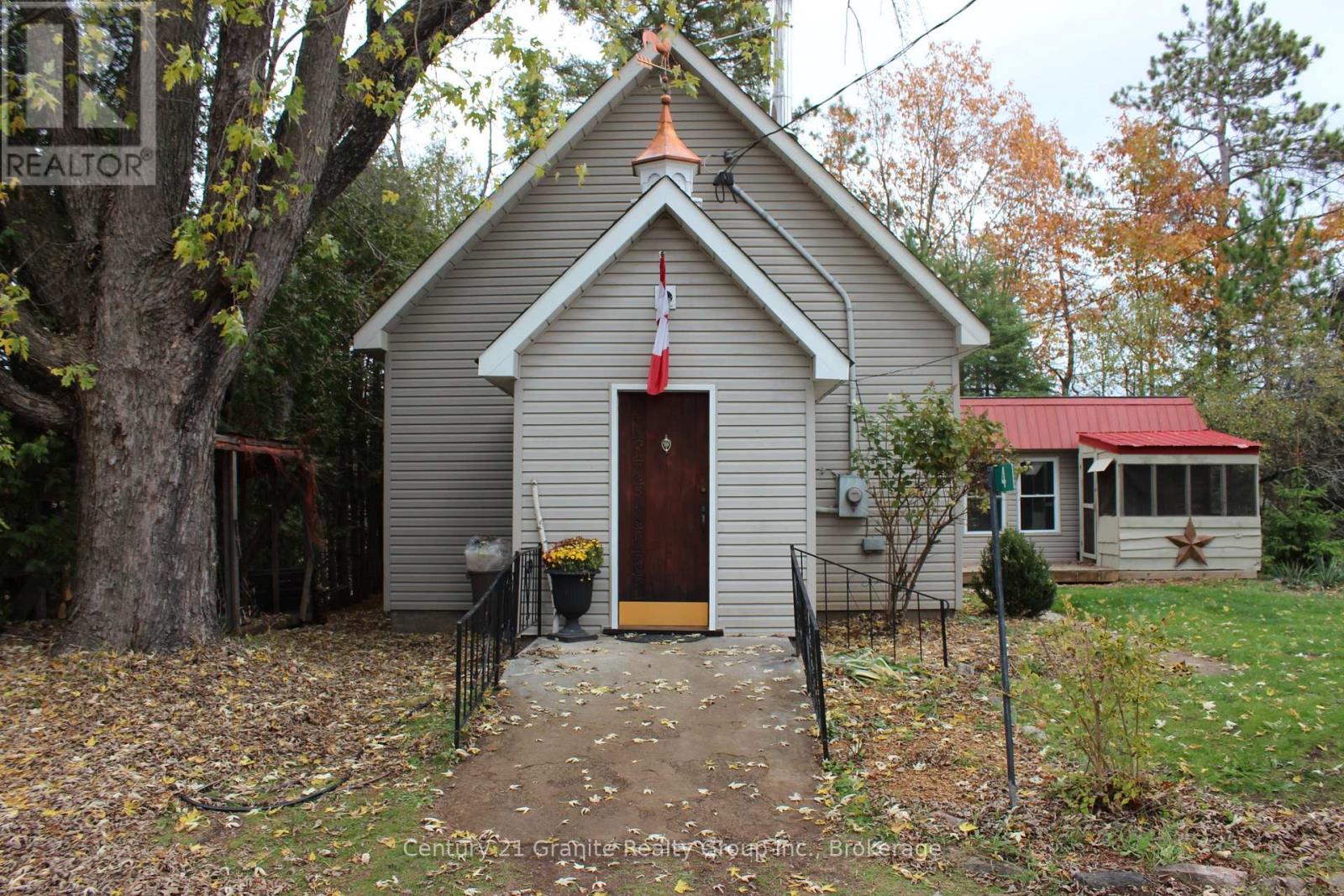
Highlights
Description
- Time on Housefulnew 8 hours
- Property typeSingle family
- Neighbourhood
- Median school Score
- Mortgage payment
Looking for something special? Looking for something affordable? Looking for something that is move in ready? This could be the one for you! Located in the charming town of Kinmount this home was once the Baptist Church and has since been renovated to become a delightful 2 bedroom home. As soon as you enter the front door you'll be delighted with the openness of the living room with cathedral ceiling. The woodstove will take away any chills and help keep heating costs down. An oversized bathroom includes the laundry all on the main floor. The kitchen has just been renovated and is large enough for a small bistro sized table and chairs. The huge primary bedroom runs just off the kitchen and incudes such features as an oversized closet and walkout to deck with screened in gazebo. Upstairs and overlooking the living room is the second bedroom. A perfect spot for children to claim as their own. Kinmount is an amazing town that includes such features as the Kinmount Fair, and the world famous Highlands Theatre and Museum. The waterfront park is just a short walk away on the beautiful Burn River, and shopping is also only a few steps away from home. Located on a dead end street means quiet living in this quaint Ontario town. (id:63267)
Home overview
- Cooling None
- Heat source Electric, oil, wood
- Heat type Baseboard heaters, forced air, not known
- Sewer/ septic Holding tank
- # total stories 2
- # parking spaces 3
- # full baths 1
- # total bathrooms 1.0
- # of above grade bedrooms 2
- Flooring Hardwood, carpeted
- Subdivision Kinmount
- Directions 2056038
- Lot size (acres) 0.0
- Listing # X12481980
- Property sub type Single family residence
- Status Active
- 2nd bedroom 5.75m X 3.5m
Level: 2nd - Living room 7.62m X 5.75m
Level: Main - Bathroom 3.44m X 2.9m
Level: Main - Primary bedroom 5.45m X 3.15m
Level: Main - Foyer 2.3m X 2.15m
Level: Main - Kitchen 3.25m X 3.14m
Level: Main
- Listing source url Https://www.realtor.ca/real-estate/29032252/4-dickson-street-kawartha-lakes-kinmount-kinmount
- Listing type identifier Idx

$-1,200
/ Month

