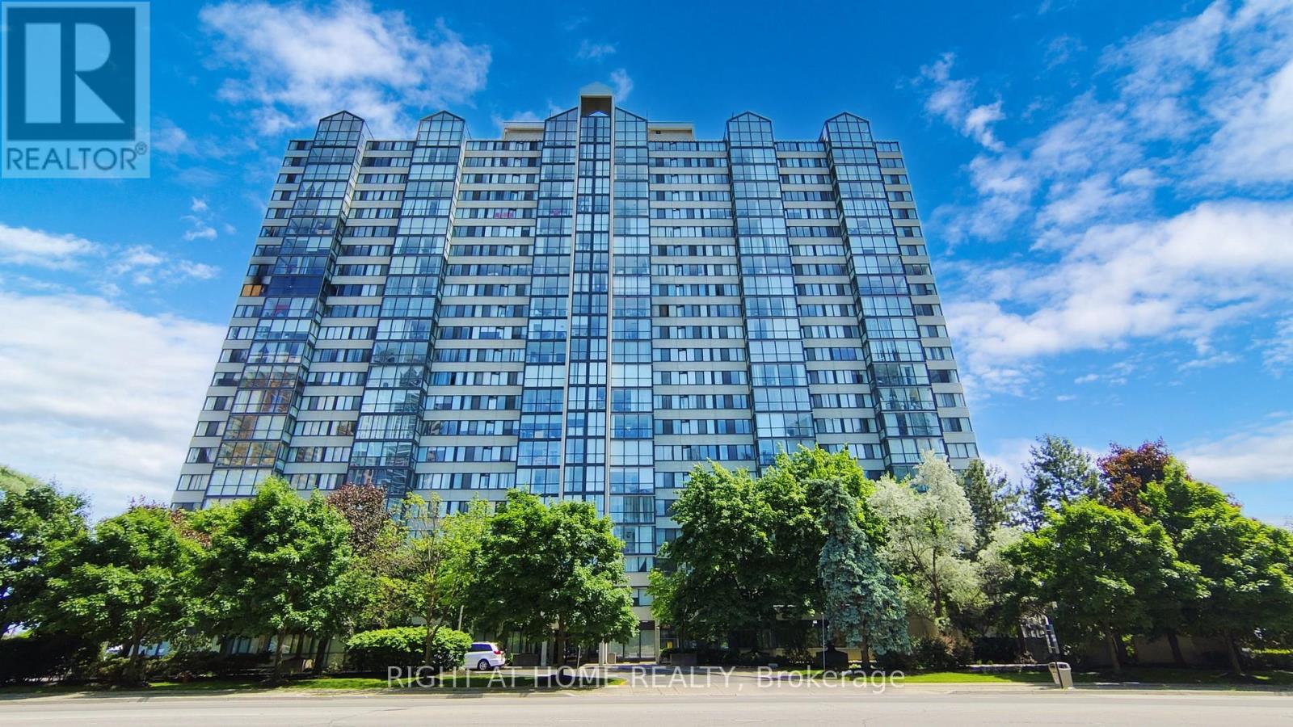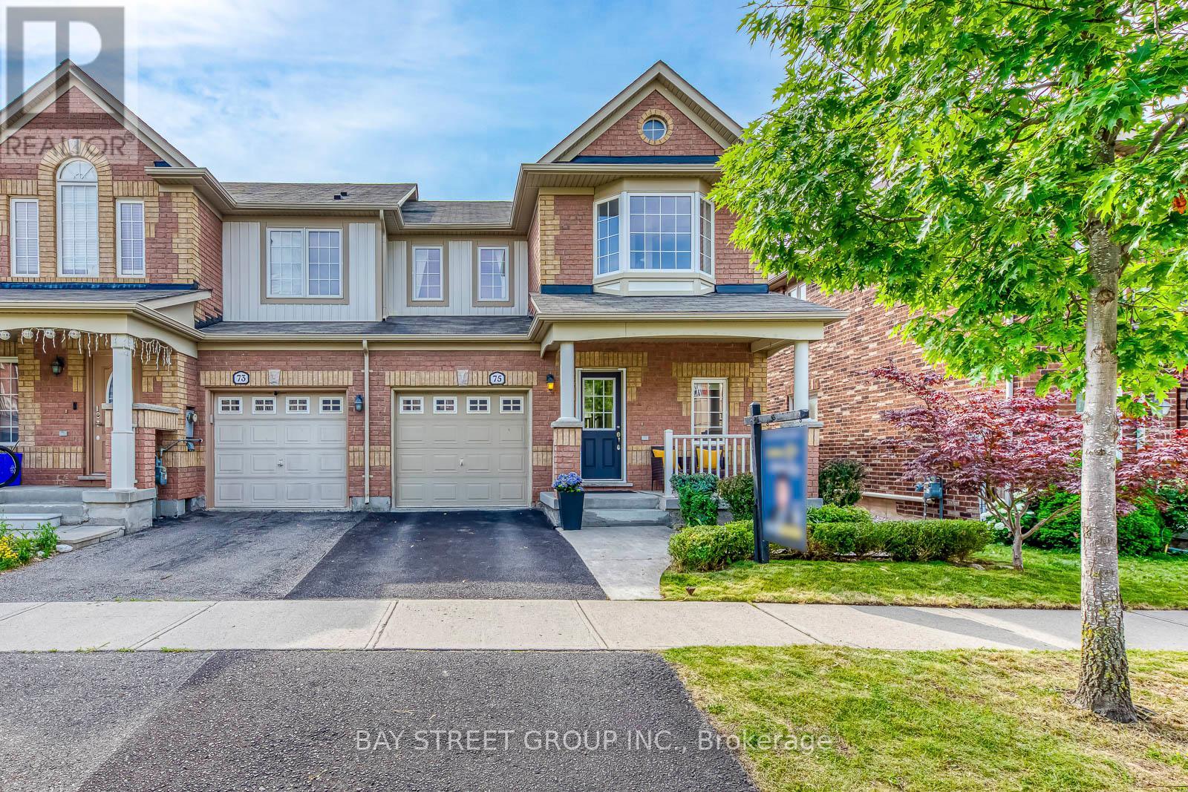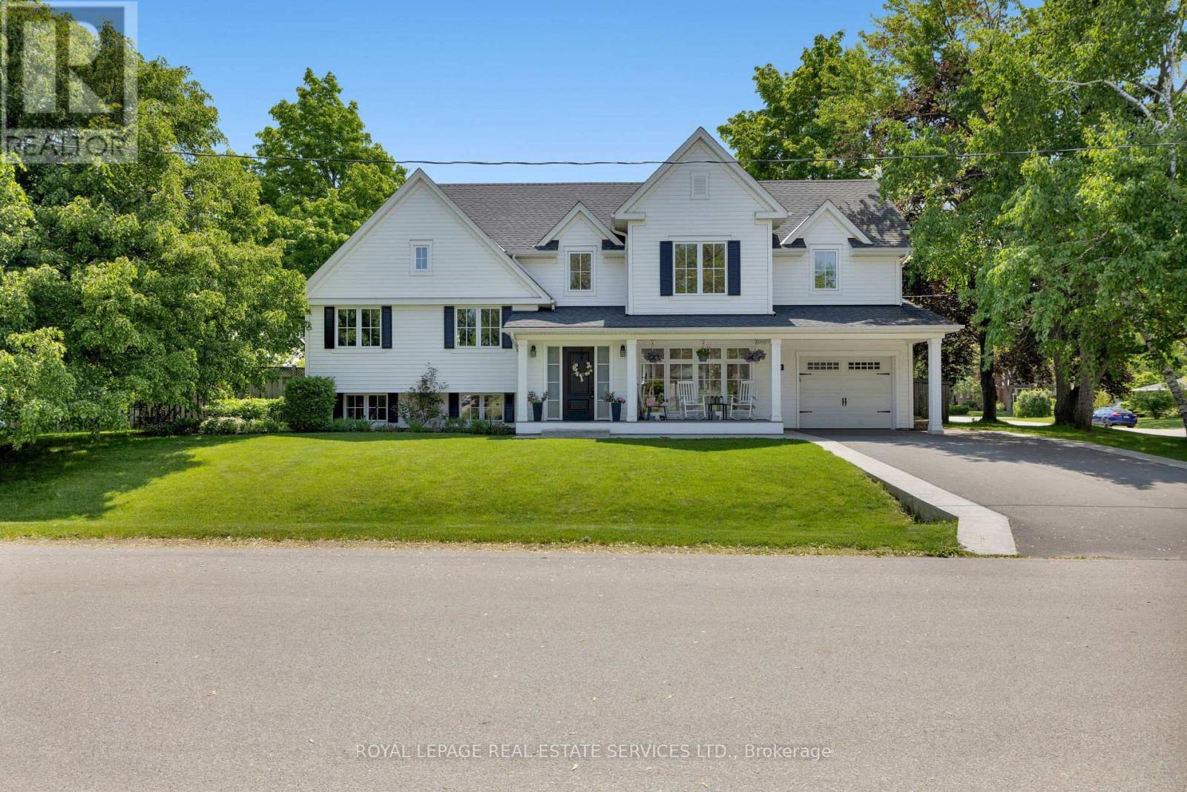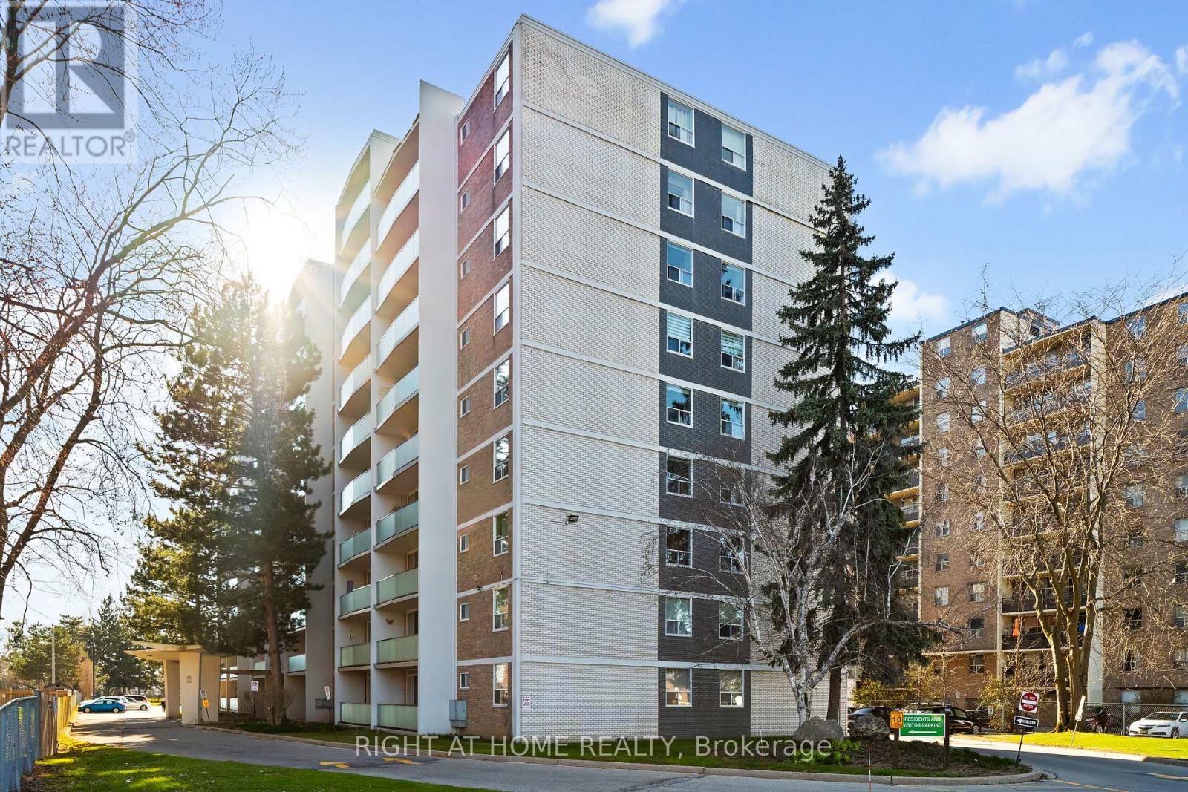- Houseful
- ON
- Kawartha Lakes
- Little Britian
- 402 Eldon Rd

Highlights
This home is
8%
Time on Houseful
3 Days
School rated
4.3/10
Kawartha Lakes
-0.1%
Description
- Time on Housefulnew 3 days
- Property typeSingle family
- Neighbourhood
- Median school Score
- Mortgage payment
Small Town Perfection in Little Britain! This updated 4+1 bedroom, 2 bathroom, family home sits on a large lot with mature trees, perennial gardens, and has a detached garage with power. Inside, you'll love the modern kitchen with granite countertops and ample storage, renovated bathrooms, newer doors and windows, hardwood floors and the cozy gas fireplace. The bright basement with separate entrance offers endless possibilities. Fully fenced yard, backing onto green space and within walking distance to all amenities, this property is the perfect balance of small-town charm and city commuting convenience. A true hidden gem in character-filled Little Britain! (id:63267)
Home overview
Amenities / Utilities
- Cooling Central air conditioning
- Heat source Natural gas
- Heat type Forced air
- Sewer/ septic Septic system
Exterior
- # total stories 2
- Fencing Fenced yard
- # parking spaces 4
- Has garage (y/n) Yes
Interior
- # full baths 2
- # total bathrooms 2.0
- # of above grade bedrooms 5
- Has fireplace (y/n) Yes
Location
- Community features Community centre
- Subdivision Little britain
Lot/ Land Details
- Lot desc Landscaped
Overview
- Lot size (acres) 0.0
- Listing # X12374402
- Property sub type Single family residence
- Status Active
Rooms Information
metric
- Bedroom 2.77m X 3m
Level: 2nd - Primary bedroom 4.14m X 4.32m
Level: 2nd - Bedroom 4.14m X 3.07m
Level: 2nd - Bedroom 3.91m X 3.02m
Level: 2nd - Bathroom 2.77m X 2.51m
Level: 2nd - Bedroom 2.9m X 3.99m
Level: Basement - Bathroom 2.77m X 2.26m
Level: Basement - Family room 3.76m X 6.15m
Level: Basement - Laundry 0.94m X 3.12m
Level: Basement - Dining room 3.91m X 4.45m
Level: Main - Kitchen 3.91m X 4.19m
Level: Main - Living room 4.14m X 6.1m
Level: Main
SOA_HOUSEKEEPING_ATTRS
- Listing source url Https://www.realtor.ca/real-estate/28799434/402-eldon-road-kawartha-lakes-little-britain-little-britain
- Listing type identifier Idx
The Home Overview listing data and Property Description above are provided by the Canadian Real Estate Association (CREA). All other information is provided by Houseful and its affiliates.

Lock your rate with RBC pre-approval
Mortgage rate is for illustrative purposes only. Please check RBC.com/mortgages for the current mortgage rates
$-2,213
/ Month25 Years fixed, 20% down payment, % interest
$
$
$
%
$
%
Schedule a viewing
No obligation or purchase necessary, cancel at any time
Nearby Homes
Real estate & homes for sale nearby












