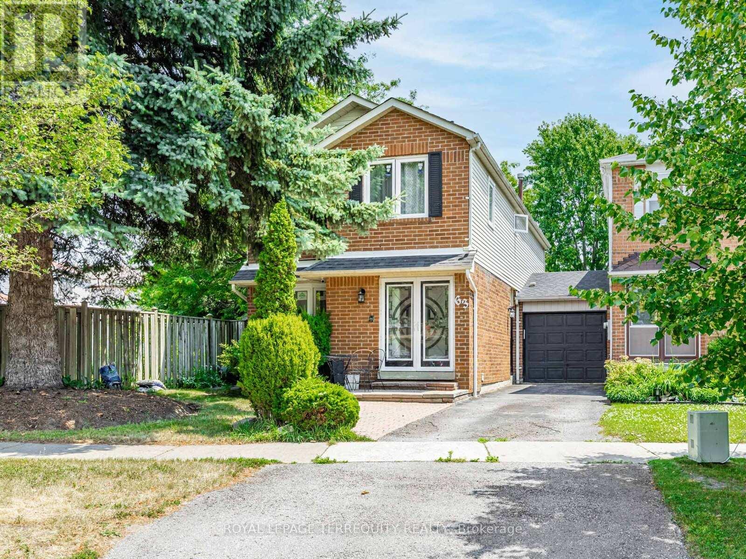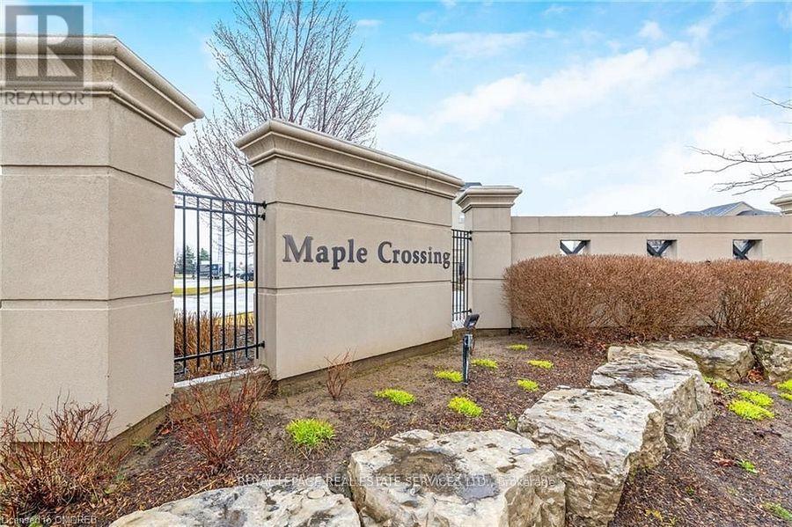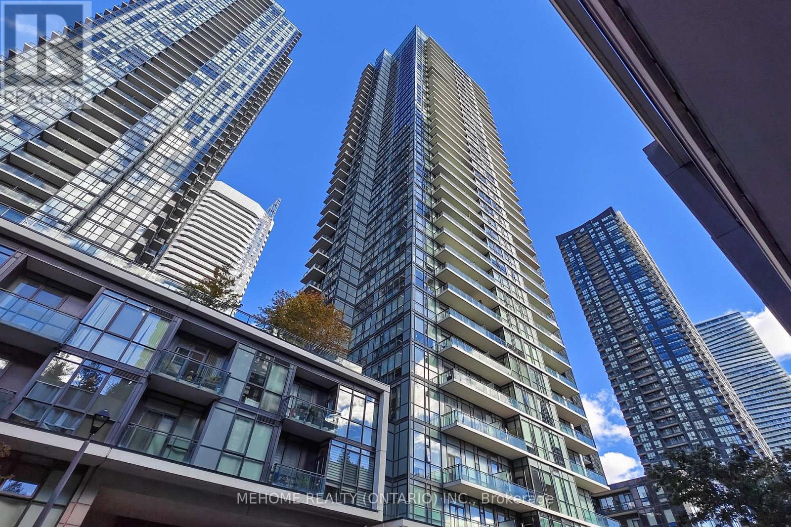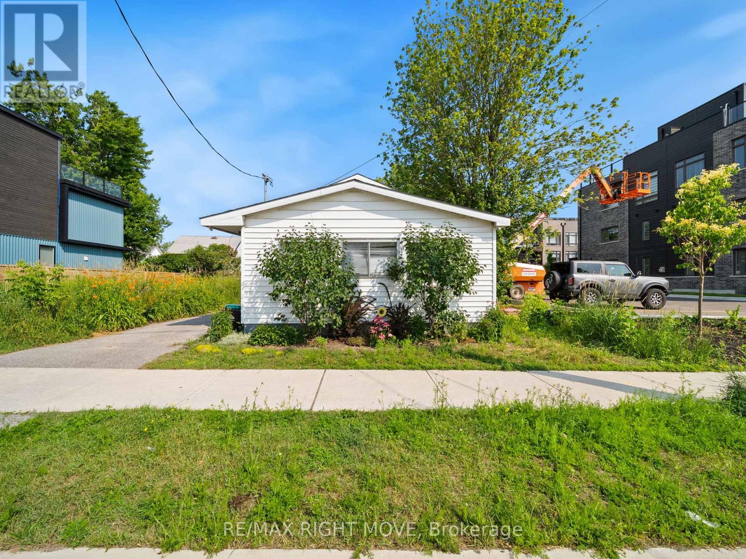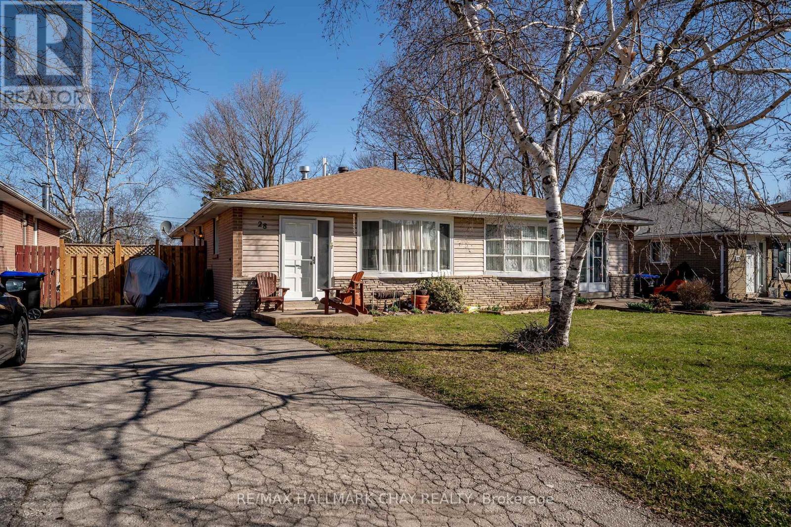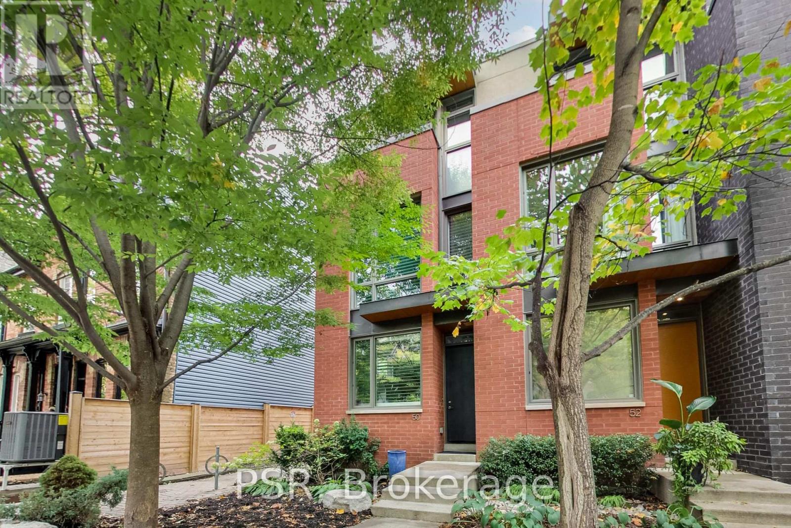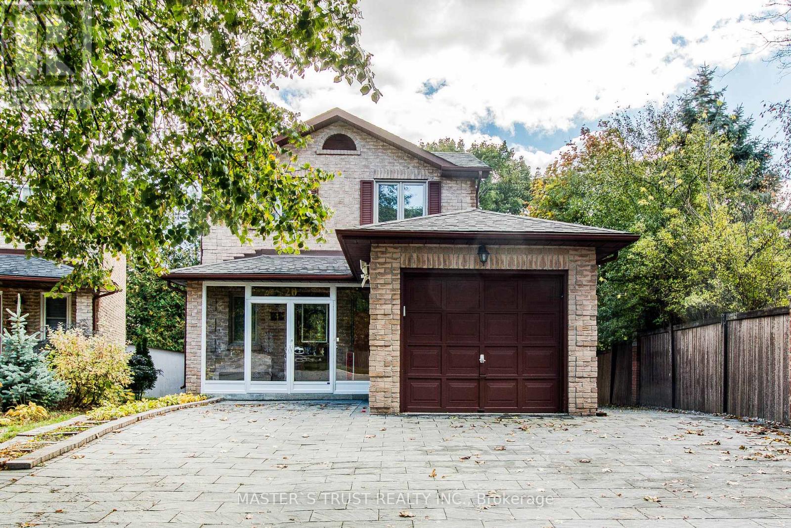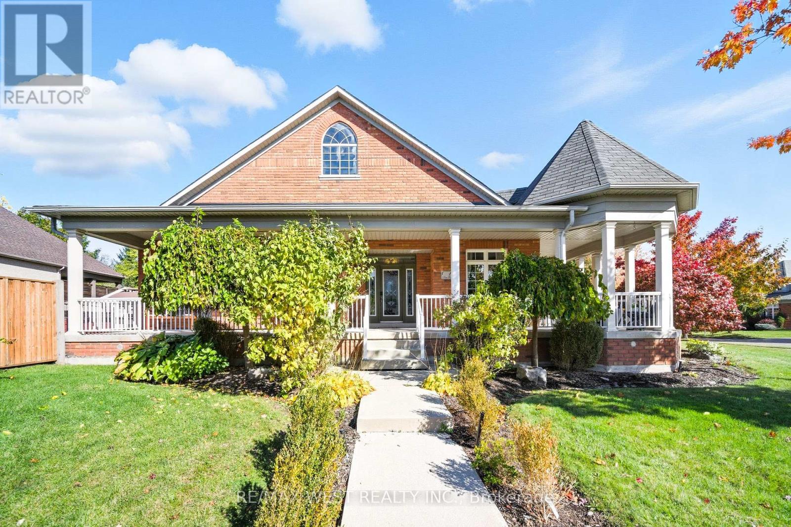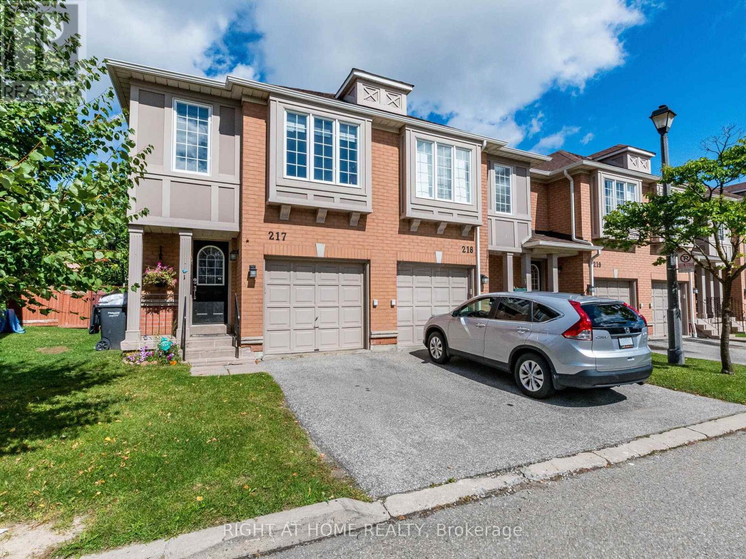- Houseful
- ON
- Kawartha Lakes
- K0L
- 41 Grandview Dr
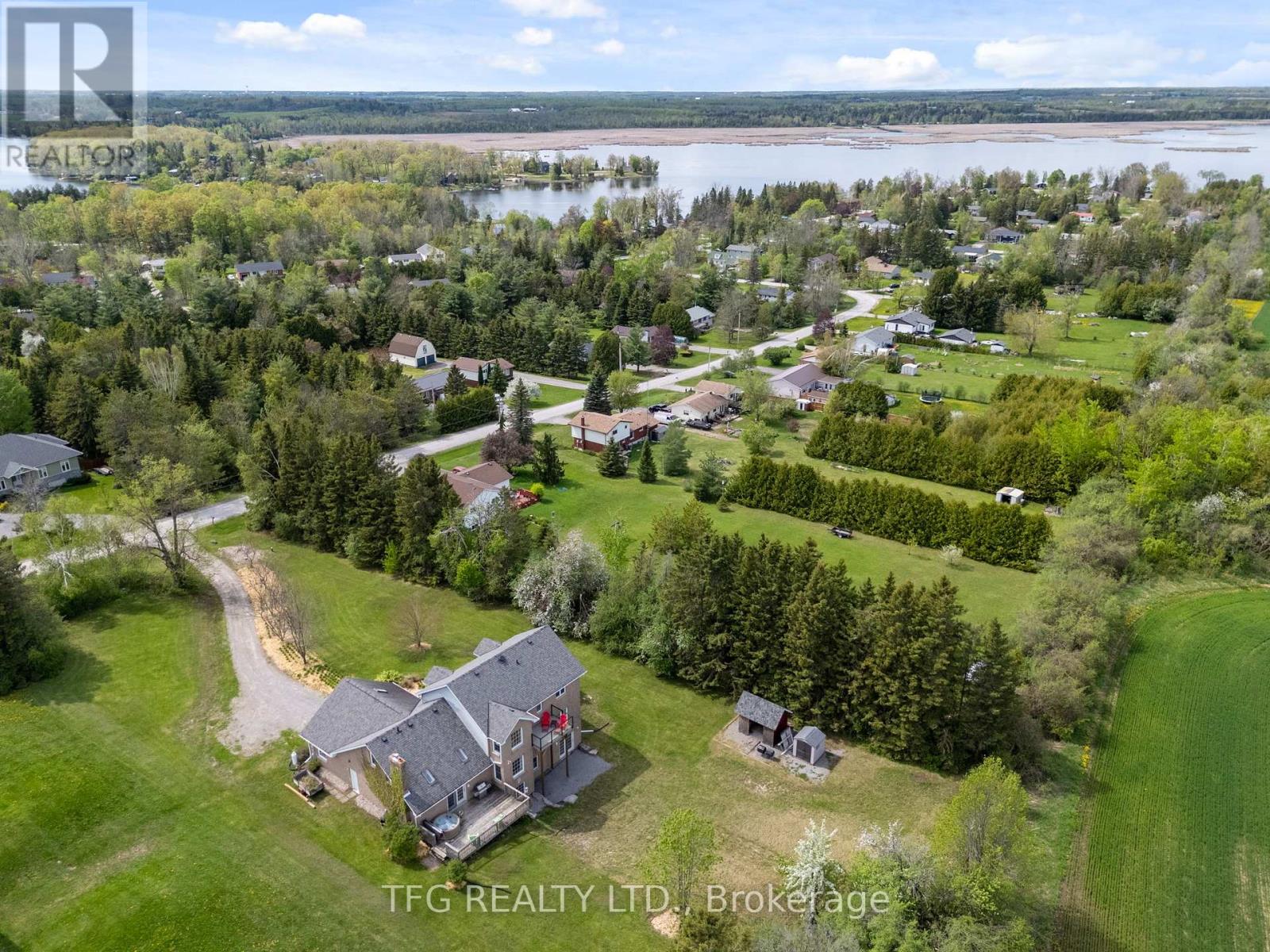
Highlights
Description
- Time on Houseful69 days
- Property typeSingle family
- Median school Score
- Mortgage payment
*Great In-Law Potential* Set back at the end of a long winding driveway atop a hill sits this expansive family home w incredible views on 1.2 private acres backing onto farmland close to Pigeon Lake. Boasting over 3000sf of finished living space above grade as well as full basement w 2 separate entrances. As soon as you enter the welcoming front foyer with clear sight lines to the trees in the back yard you will feel the warmth and charm that only a home enjoyed by the same family for 27 years can offer. The main floor offers a bright front living room that opens to a formal dining space just off of the eat-in kitchen w bonus produce sink & breakfast nook. Family room w soaring cathedral ceilings, gas fireplace & walk-out to 23'x14' deck. This level also offers office space, mudroom w garage access as well as a 2pc powder room. Spacious upstairs w primary retreat w walk-in closet, newly renovated modern 3pc ensuite and large private balcony where you can enjoy your morning coffee watching the sunrise over the rolling fields. A second primary-sized bedroom w vaulted ceilings with att'd laundry room that offers ensuite potential. Three additional bedrooms and a 5pc bathroom complete the upper floor. The partially-finished basement boasts high ceilings and great in-law potential w 2 separate entrances - walkout to yard and walkup to garage, 3pc bath, rec room area, spacious exercise room, large cold room, storage/workshop and utility room. All that's needed to complete this space is some flooring, ceiling finishes and your creative touch. Enjoy sunrises on the back deck & sunsets from the full-length covered front veranda. This tree-lined property on quiet cul-de-sac offers an abundance of private outdoor space for gardening, recreation & relaxation. Nature enthusiasts will love the local wildlife including the majestic sounds of loons. Non-deeded water access nearby w a park is available for $25/yr. Incredible lifestyle for whole family! (id:63267)
Home overview
- Cooling Central air conditioning
- Heat source Natural gas
- Heat type Forced air
- Sewer/ septic Septic system
- # total stories 2
- # parking spaces 18
- Has garage (y/n) Yes
- # full baths 3
- # half baths 1
- # total bathrooms 4.0
- # of above grade bedrooms 5
- Has fireplace (y/n) Yes
- Subdivision Emily
- Lot desc Landscaped
- Lot size (acres) 0.0
- Listing # X12341792
- Property sub type Single family residence
- Status Active
- 5th bedroom 3.53m X 3.23m
Level: 2nd - 4th bedroom 5.09m X 3.73m
Level: 2nd - Primary bedroom 5.07m X 4.24m
Level: 2nd - Primary bedroom 7.54m X 4.37m
Level: 2nd - 3rd bedroom 3.73m X 3.64m
Level: 2nd - Laundry 3.25m X 3.17m
Level: 2nd - Exercise room 7.77m X 7.39m
Level: Lower - Utility 3.14m X 2.01m
Level: Lower - Other 2.62m X 2.26m
Level: Lower - Workshop 4.85m X 2.39m
Level: Lower - Recreational room / games room 10.19m X 7.86m
Level: Lower - Cold room 9.2m X 2.04m
Level: Lower - Family room 7.19m X 3.64m
Level: Main - Foyer 2.43m X 2.2m
Level: Main - Dining room 4.28m X 3.64m
Level: Main - Office 3.67m X 2.4m
Level: Main - Kitchen 6m X 5.18m
Level: Main - Living room 6.78m X 4.03m
Level: Main - Mudroom 3.35m X 2.4m
Level: Main
- Listing source url Https://www.realtor.ca/real-estate/28727285/41-grandview-drive-kawartha-lakes-emily-emily
- Listing type identifier Idx

$-2,928
/ Month

