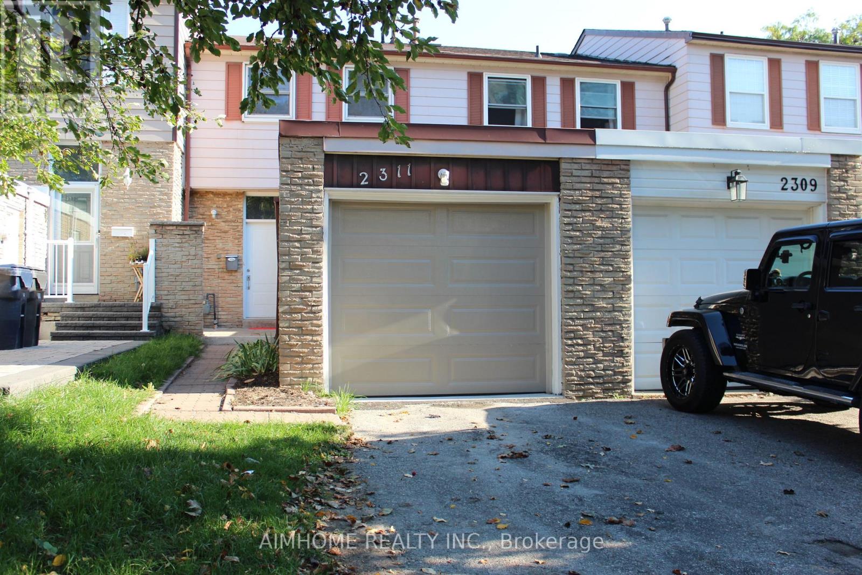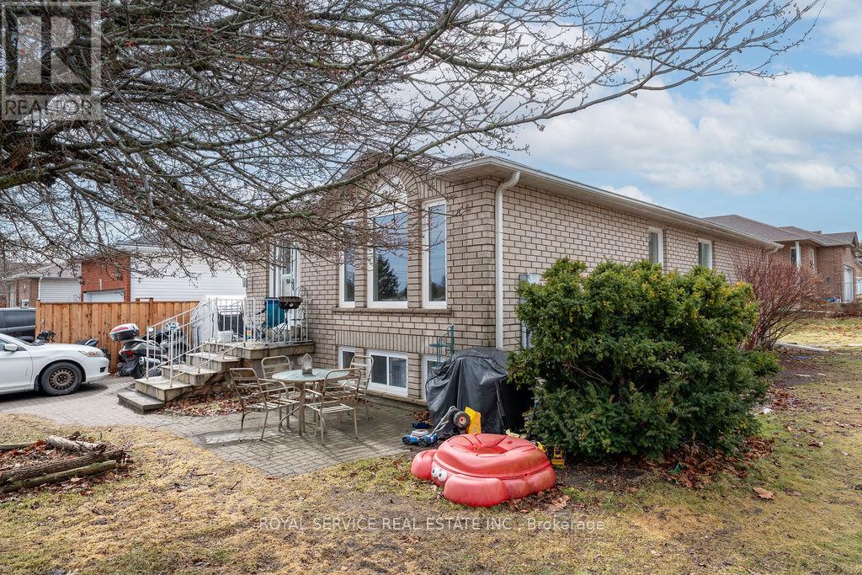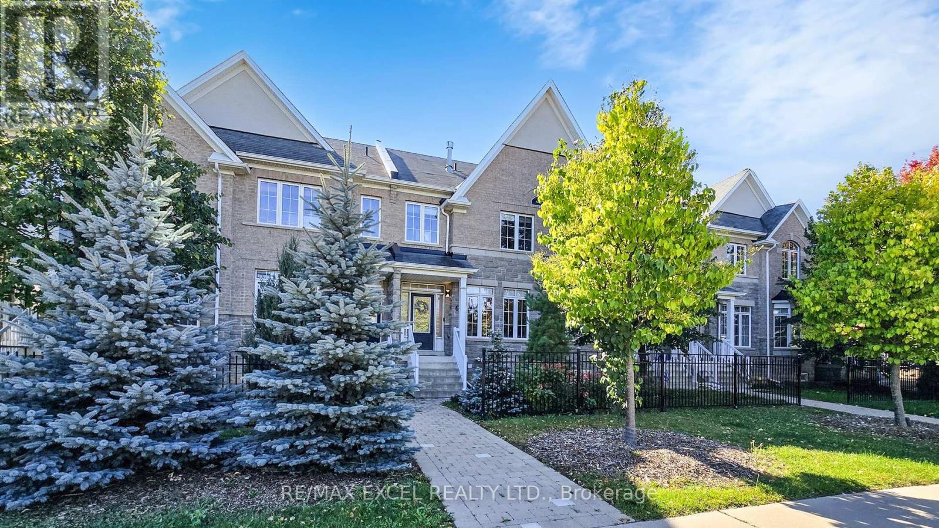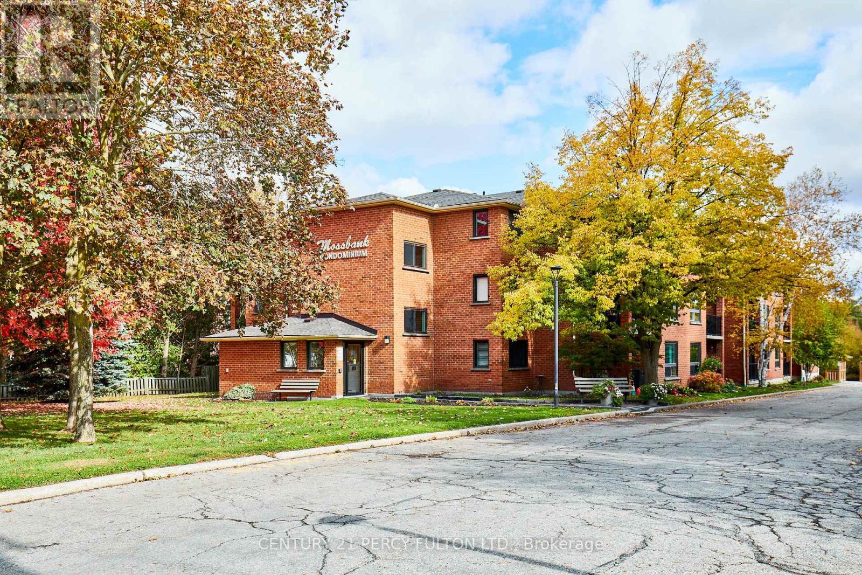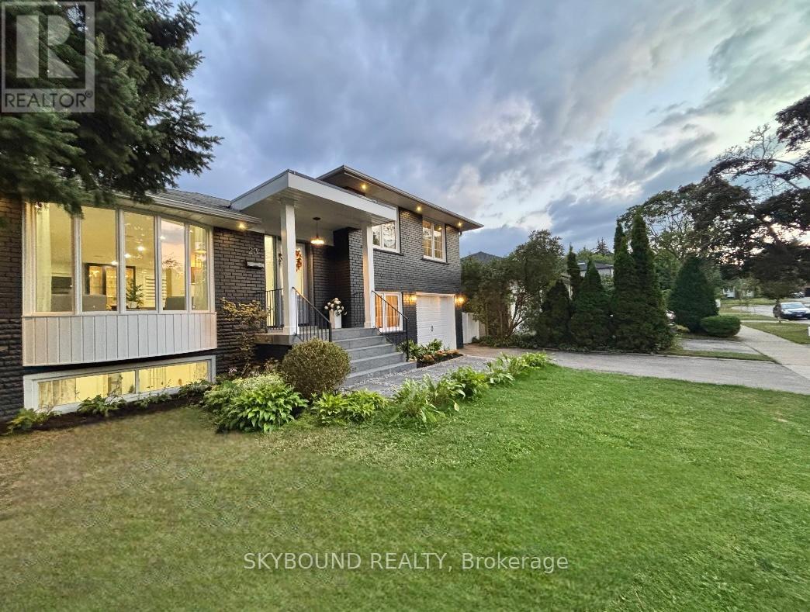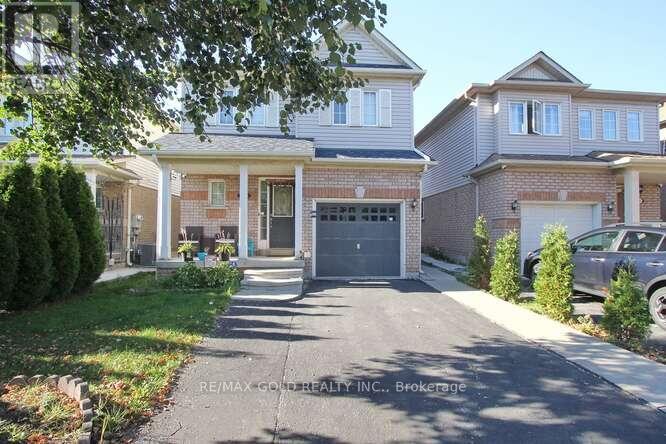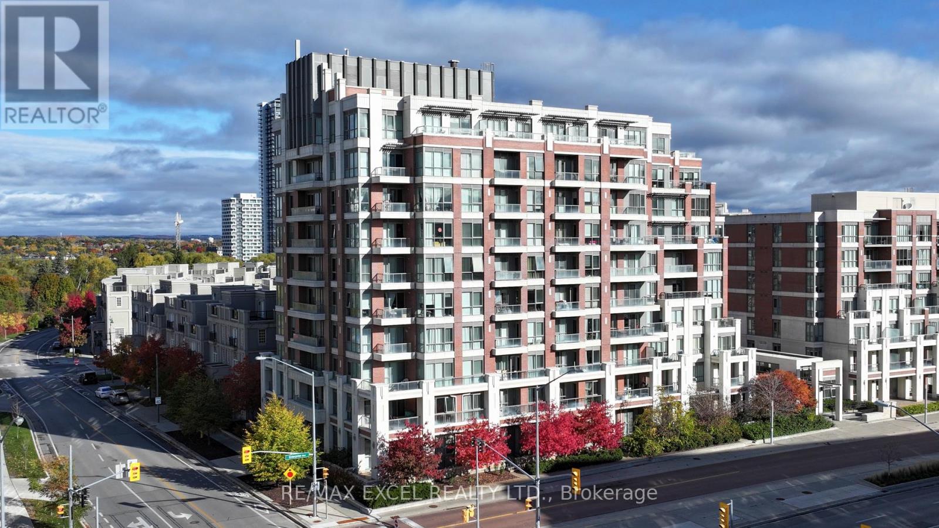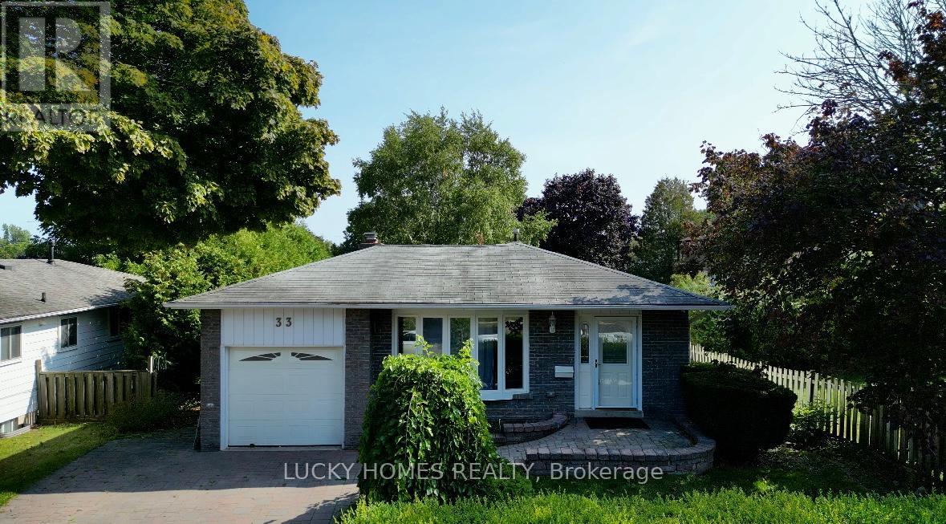- Houseful
- ON
- Kawartha Lakes
- K0M
- 41 N Taylor Rd
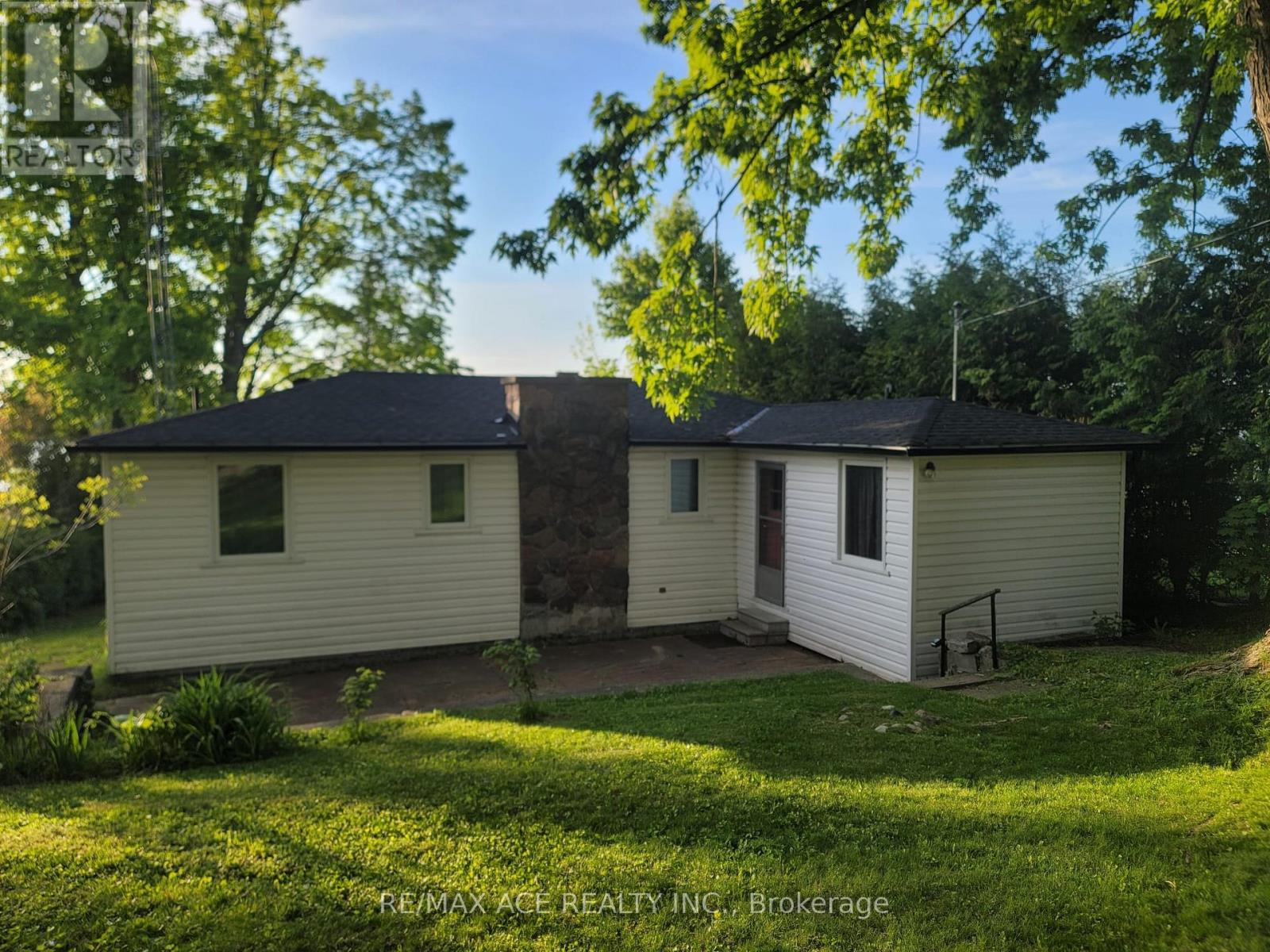
Highlights
This home is
13%
Time on Houseful
64 Days
Home features
Staycation ready
School rated
5.7/10
Kawartha Lakes
-0.1%
Description
- Time on Houseful64 days
- Property typeSingle family
- StyleBungalow
- Median school Score
- Mortgage payment
Four Season 3 Bedroom Cottage On Mitchell Lake Offering A Great Floor Plan Which Is Focused Around Main Living Room And The Stone Fireplace. Loads Of Natural Light And Great View Overlooking The Lake With Westerly Exposure. Huge Raised Deck At Shoreline With Stone Steps Down To Dock. Original Wood Floors, Full Partially Finished Basement With Above Grade Windows And 2 Additional Bedrooms. Lots Of Recent Upgrades Including Bathroom & Kitchen.45 minutes to Newmarket and Oshawa, and close to all amenities in Beaverton or Lindsay, offering the perfect balance of rural serenity and urban accessibility. Don't miss this Opportunity to make this cottage your own. New Roof (2025). (id:63267)
Home overview
Amenities / Utilities
- Cooling None
- Heat source Propane
- Heat type Forced air
- Sewer/ septic Septic system
Exterior
- # total stories 1
- # parking spaces 7
Interior
- # full baths 1
- # total bathrooms 1.0
- # of above grade bedrooms 5
Location
- Subdivision Carden
- View View, direct water view
- Water body name Mitchell lake
- Directions 1980588
Overview
- Lot size (acres) 0.0
- Listing # X12292718
- Property sub type Single family residence
- Status Active
Rooms Information
metric
- Recreational room / games room 5.1m X 4.6m
Level: Lower - 5th bedroom 2.86m X 1.63m
Level: Lower - Utility 3.8m X 2.78m
Level: Lower - 4th bedroom 3.6m X 3.29m
Level: Lower - Foyer 4.16m X 2.85m
Level: Main - Bathroom Measurements not available
Level: Main - 2nd bedroom 2.85m X 2.2m
Level: Main - Primary bedroom 2.9m X 2.85m
Level: Main - Living room 6.02m X 5.46m
Level: Main - 3rd bedroom 2.85m X 2.25m
Level: Main - Kitchen 3.3m X 2.98m
Level: Main
SOA_HOUSEKEEPING_ATTRS
- Listing source url Https://www.realtor.ca/real-estate/28622506/41-north-taylor-road-kawartha-lakes-carden-carden
- Listing type identifier Idx
The Home Overview listing data and Property Description above are provided by the Canadian Real Estate Association (CREA). All other information is provided by Houseful and its affiliates.

Lock your rate with RBC pre-approval
Mortgage rate is for illustrative purposes only. Please check RBC.com/mortgages for the current mortgage rates
$-1,864
/ Month25 Years fixed, 20% down payment, % interest
$
$
$
%
$
%

Schedule a viewing
No obligation or purchase necessary, cancel at any time

