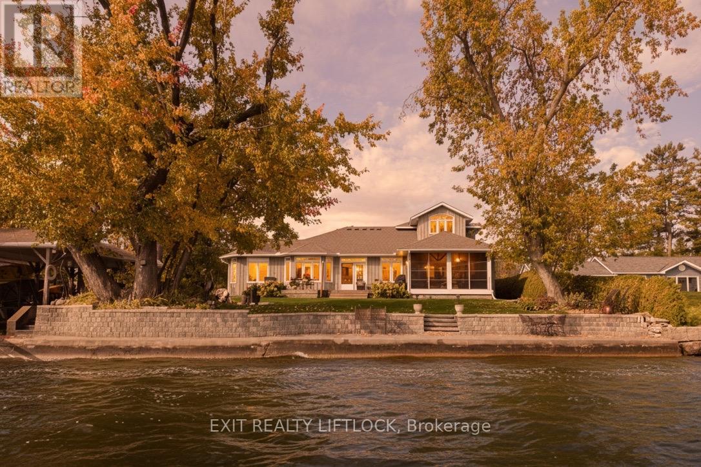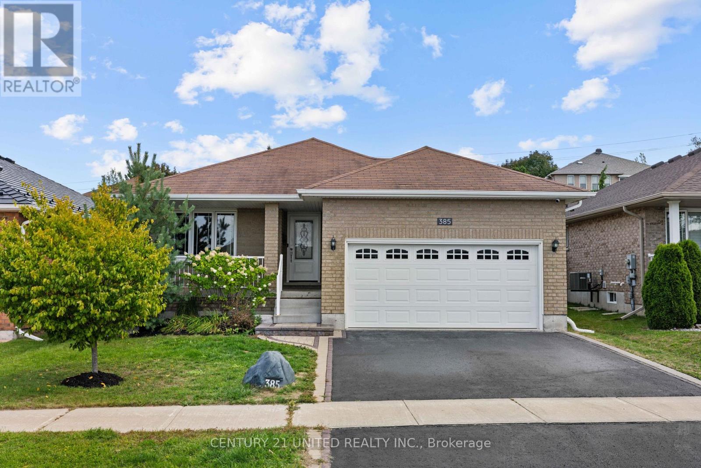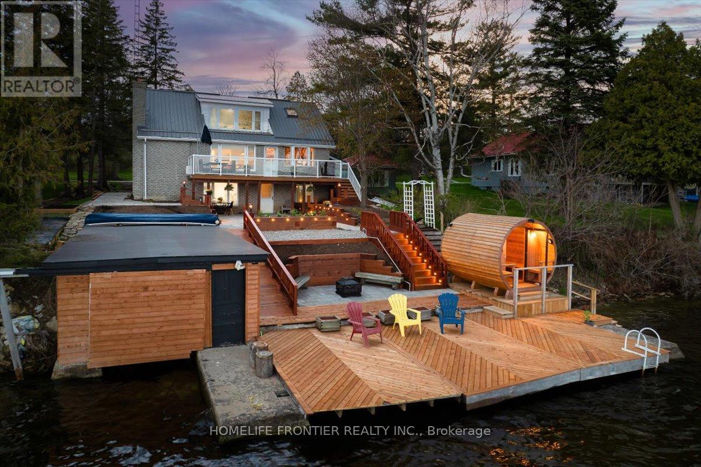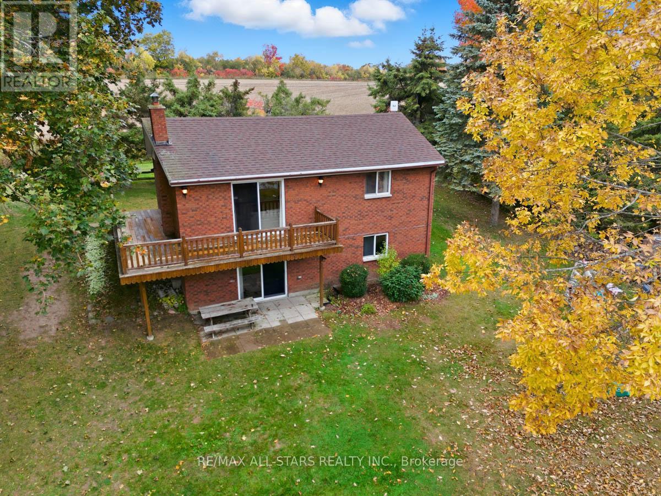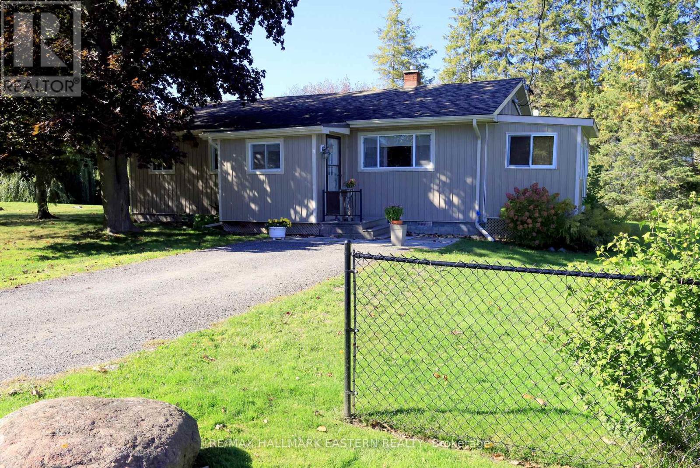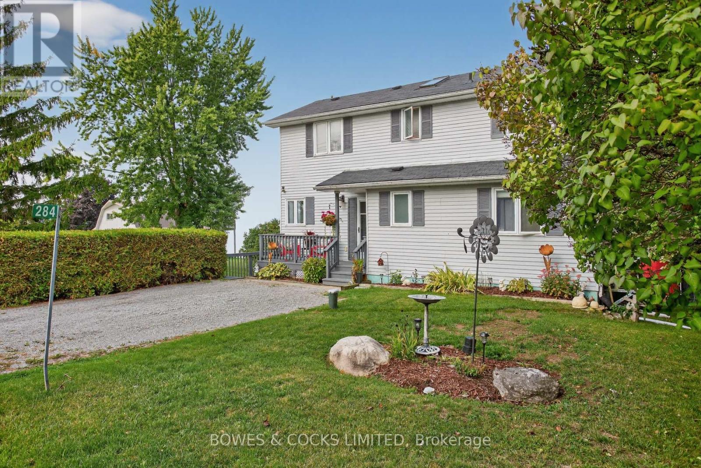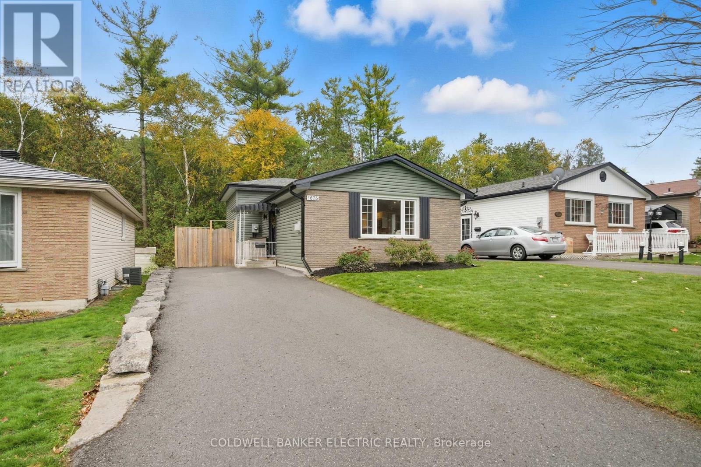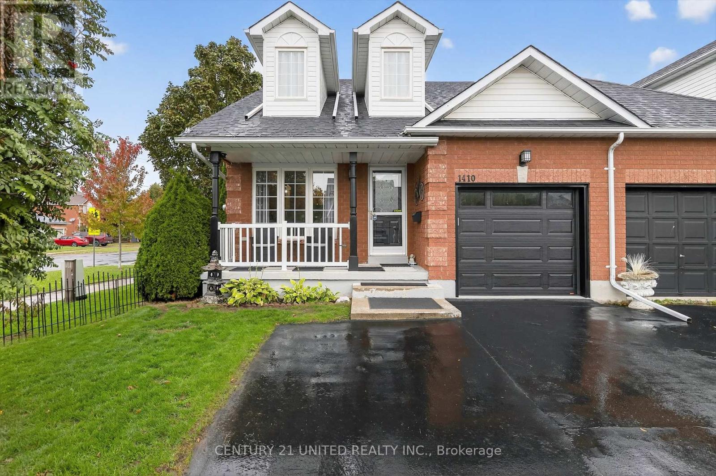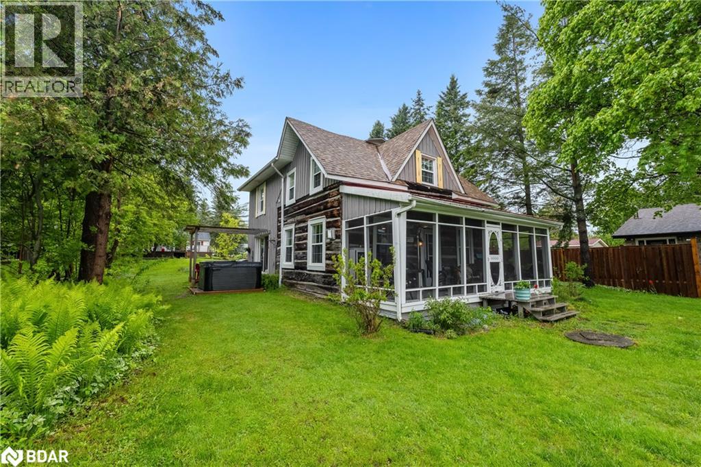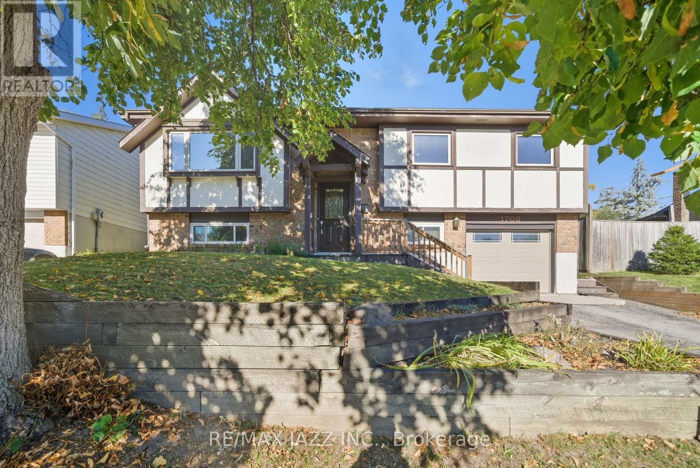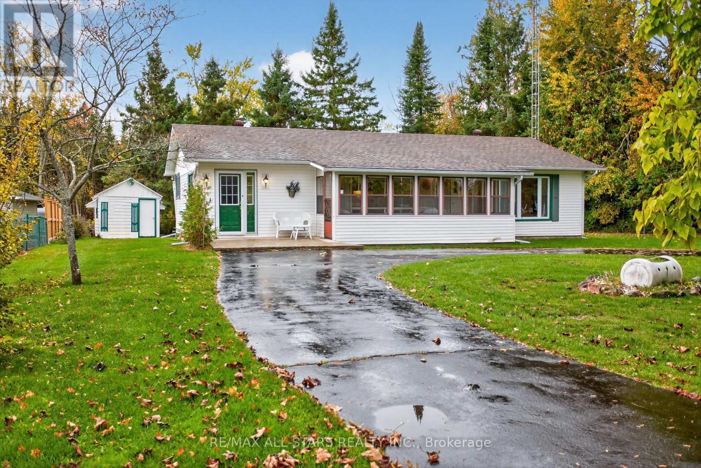- Houseful
- ON
- Kawartha Lakes
- Lindsay
- 41 Sussex St N
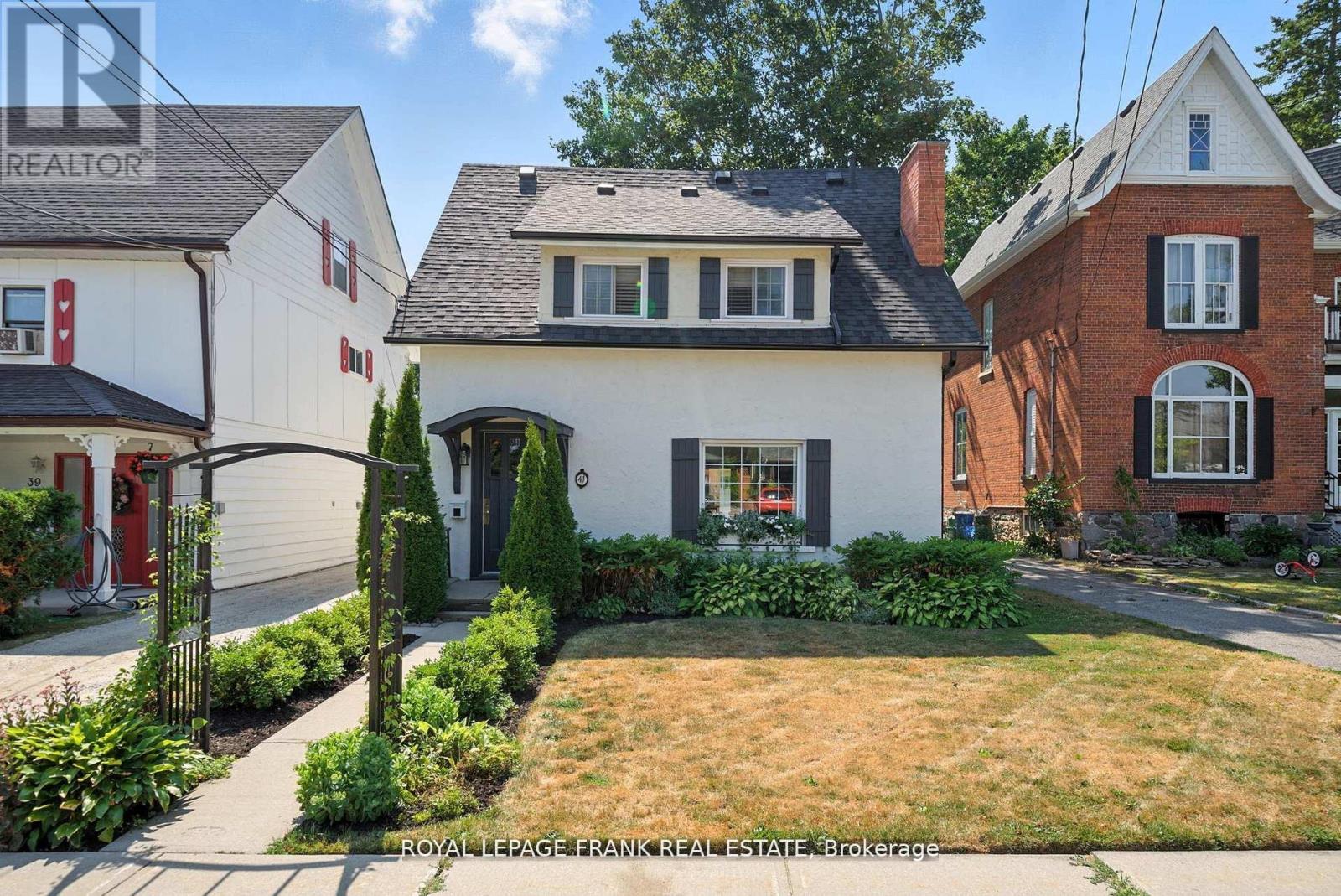
Highlights
Description
- Time on Houseful18 days
- Property typeSingle family
- Neighbourhood
- Median school Score
- Mortgage payment
Welcome to 41 Sussex St N located in an established Lindsay neighborhood where character and charm meets comfortable living. This 3 bedroom, 2 bathroom home has seen many upgrades and renovations and offers a ton of main floor living space. The front main living room offers a cozy sitting area that leads into the dining room and kitchen where it opens up to a large family room with an electric fireplace, wet bar area and MF laundry. There is a 4PC bath and an office nook. There is another bonus living space currently set as a play room with built in storage cabinets and lots of natural light. The back mudroom houses glass garden doors that open up to a new deck and sitting area. The upstairs offers 3 bedrooms and a renovated 4PC bath. The large master bedroom is set up with a sitting area, a large walk in closet and an additional closet. The outdoor space at this property offers a backyard oasis with a fully fenced backyard, garden area with wooden garden boxes, a firepit area and a dining space under a pergola. There is a double detached garage that is heated and insulated. (id:63267)
Home overview
- Cooling Central air conditioning
- Heat source Natural gas
- Heat type Forced air
- Sewer/ septic Sanitary sewer
- # total stories 2
- Fencing Fully fenced, fenced yard
- # parking spaces 6
- Has garage (y/n) Yes
- # full baths 2
- # total bathrooms 2.0
- # of above grade bedrooms 3
- Flooring Hardwood
- Subdivision Lindsay
- Lot desc Landscaped
- Lot size (acres) 0.0
- Listing # X12440175
- Property sub type Single family residence
- Status Active
- Primary bedroom 3.81m X 5.79m
Level: 2nd - 3rd bedroom 2.77m X 4.27m
Level: 2nd - 2nd bedroom 3.1m X 4.27m
Level: 2nd - Living room 3.59m X 4.63m
Level: Main - Kitchen 4.27m X 3.69m
Level: Main - Laundry 2.04m X 2.43m
Level: Main - Family room 3.93m X 5.48m
Level: Main - Dining room 4.27m X 4.29m
Level: Main - Mudroom 3.65m X 2.22m
Level: Main - Other 2.1m X 1.15m
Level: Main - Play room 3.35m X 3.47m
Level: Main
- Listing source url Https://www.realtor.ca/real-estate/28941323/41-sussex-street-n-kawartha-lakes-lindsay-lindsay
- Listing type identifier Idx

$-1,573
/ Month

