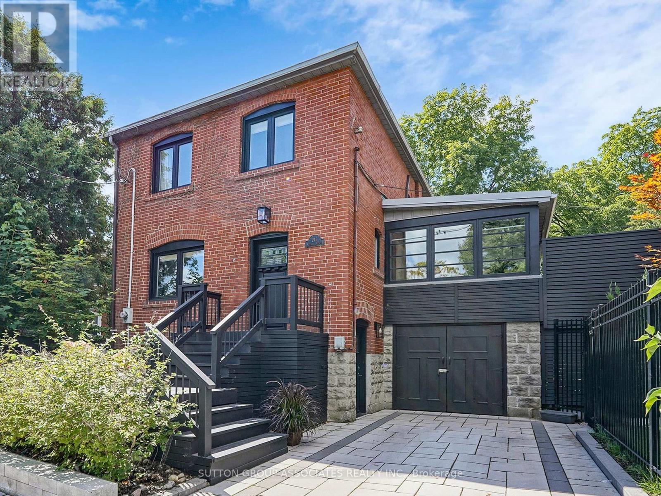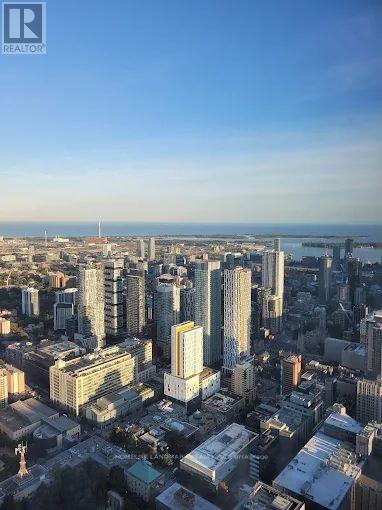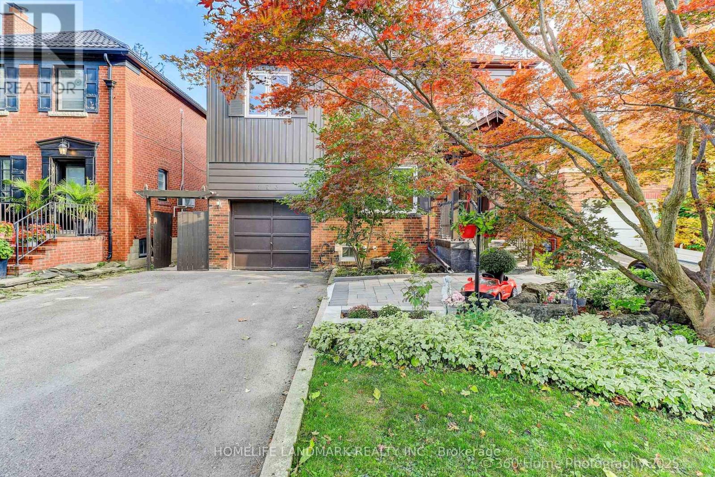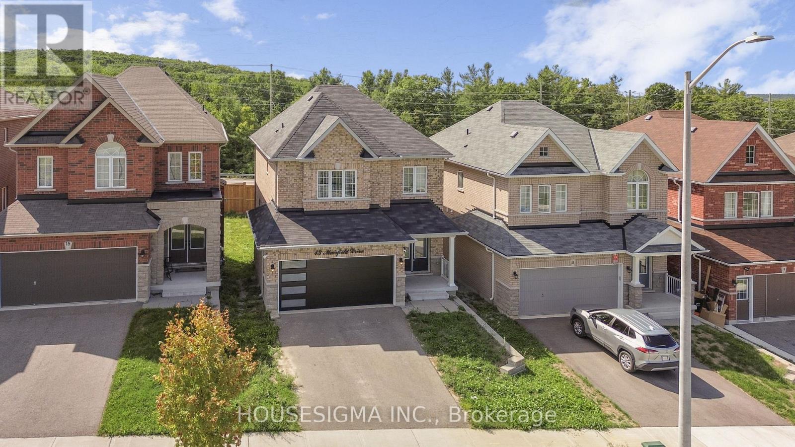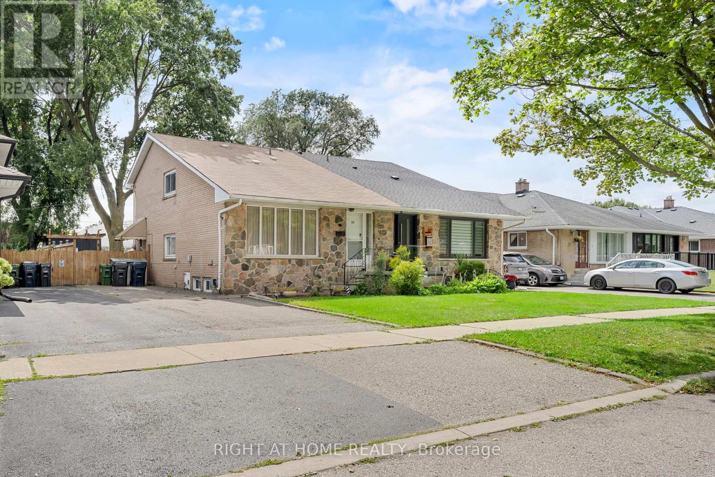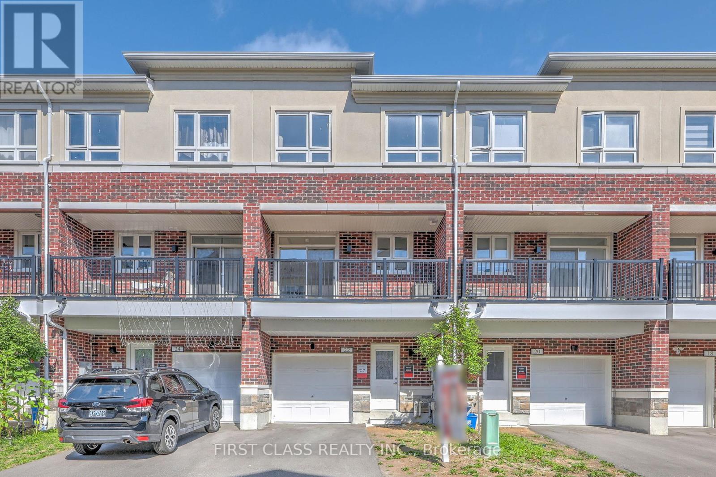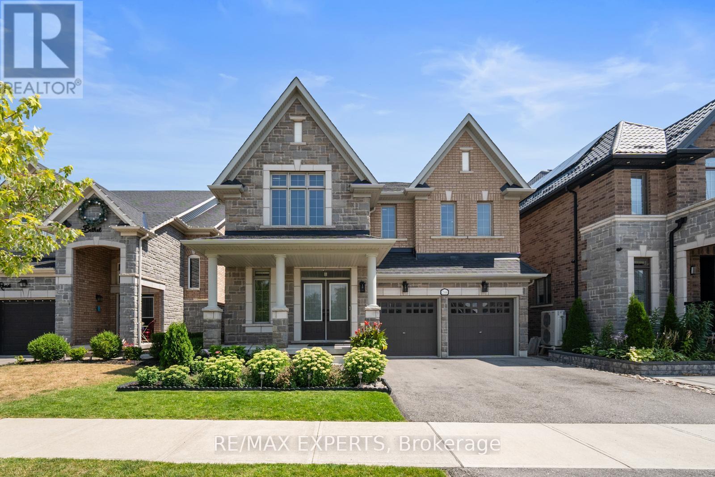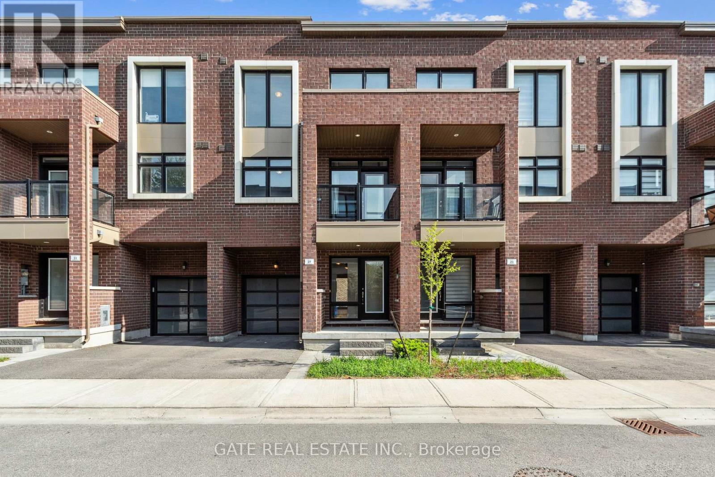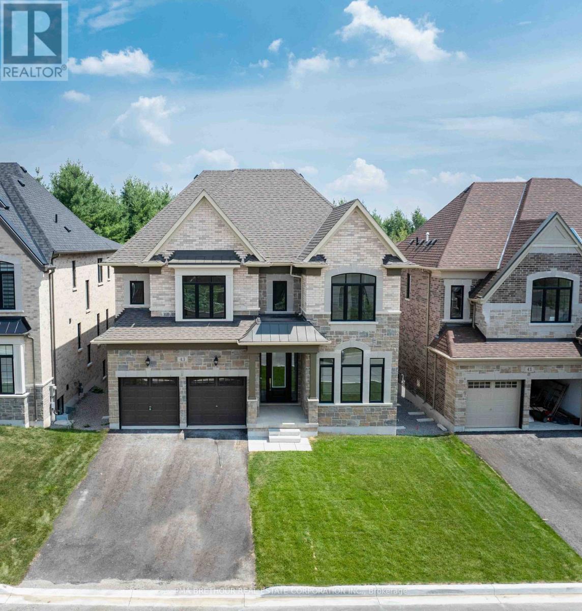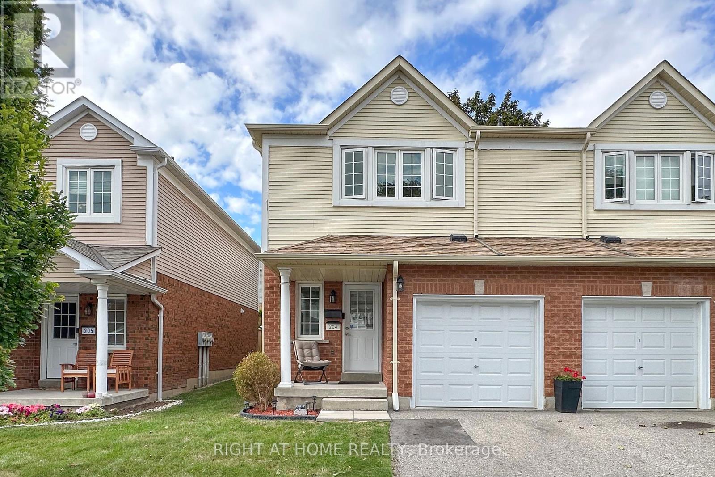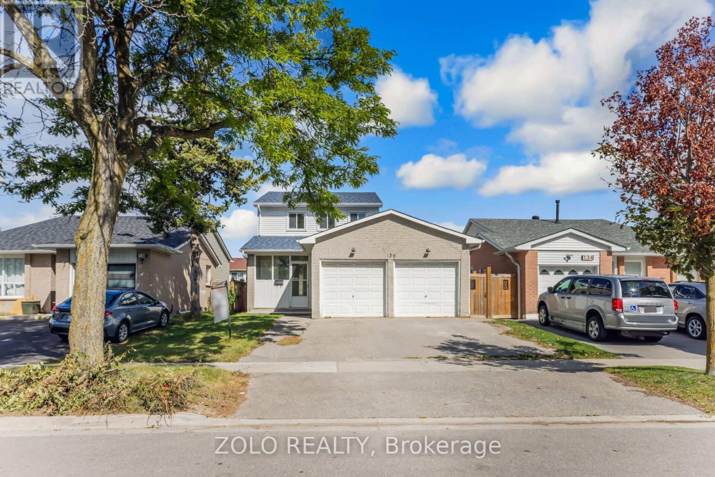- Houseful
- ON
- Kawartha Lakes
- Cameron
- 4170 Hwy 35
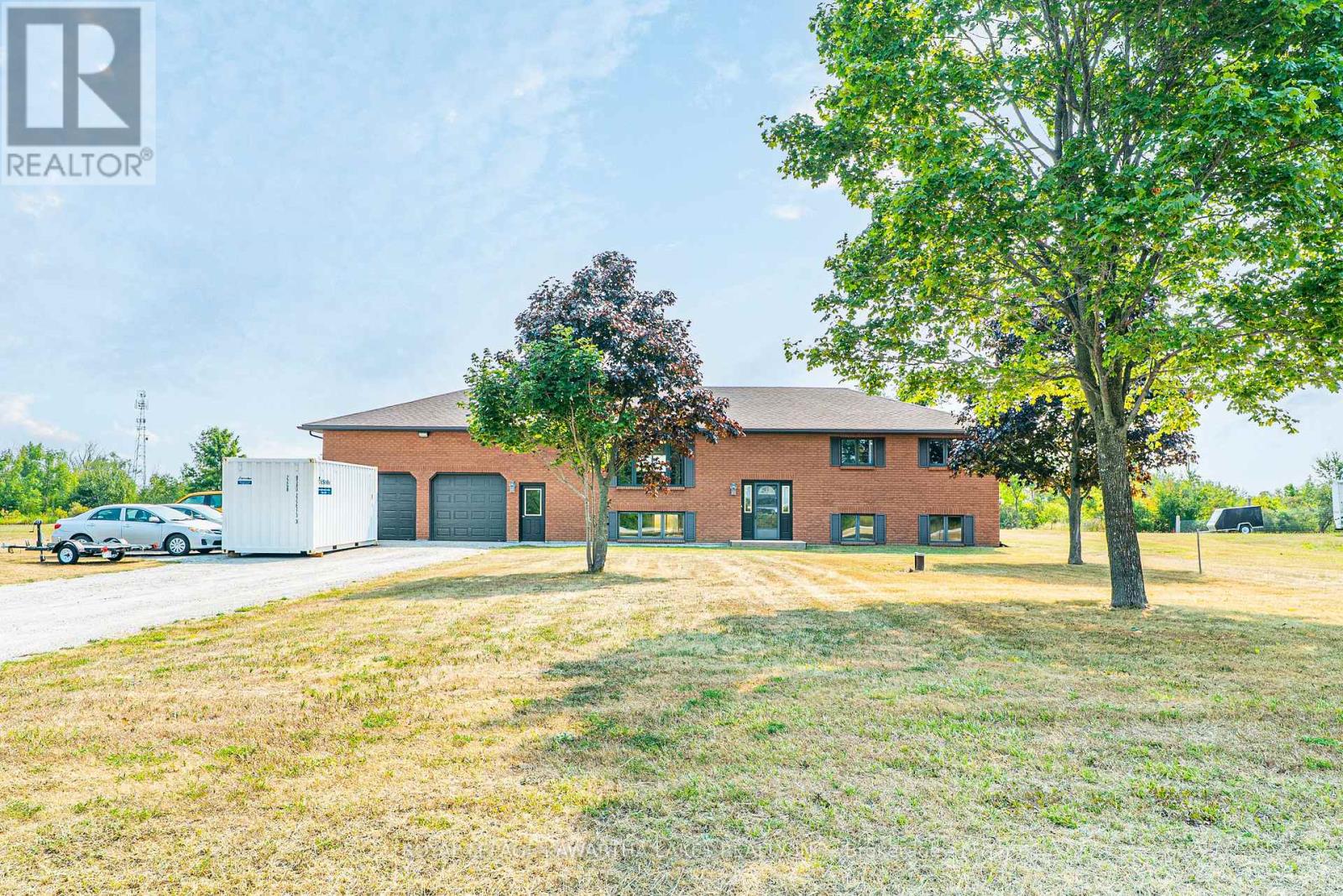
Highlights
Description
- Time on Houseful33 days
- Property typeSingle family
- StyleRaised bungalow
- Neighbourhood
- Median school Score
- Mortgage payment
Custom-built raised bungalow in the village of Cameron, offering the perfect blend of space, privacy, and convenience. The main floor features a welcoming foyer, a bright living room, and an open-concept kitchen and dining area with plenty of natural light. The primary bedroom includes his and hers closets and a 3-piece ensuite, complemented by two additional bedrooms and a 5-piece main bathroom. The unfinished basement is a blank canvas, already home to the laundry area, with potential for an additional bedroom, a large rec room, and a family room. This property offers natural gas, central air, and a drilled well. Outside, you'll find an oversize (30'x28') attached double garage with a height of 4.14m, a 16'x32' shed, a storage container, and a large deck overlooking the partially fenced yard. Enjoy direct access to the Victoria Rail Trail for walking, biking, ATVing, and snowmobiling, all just 10 minutes to both Lindsay and Fenelon Falls. (id:63267)
Home overview
- Cooling Central air conditioning
- Heat source Natural gas
- Heat type Forced air
- Sewer/ septic Septic system
- # total stories 1
- # parking spaces 10
- Has garage (y/n) Yes
- # full baths 2
- # total bathrooms 2.0
- # of above grade bedrooms 4
- Flooring Laminate, vinyl
- Community features School bus
- Subdivision Fenelon
- Directions 2201325
- Lot size (acres) 0.0
- Listing # X12327665
- Property sub type Single family residence
- Status Active
- Laundry 4.04m X 1.96m
Level: Lower - Family room 7.62m X 4.26m
Level: Lower - Utility 4.04m X 2.8m
Level: Lower - Recreational room / games room 5.86m X 8.41m
Level: Lower - Bedroom 4.03m X 3.63m
Level: Lower - Bathroom 1.8m X 2.44m
Level: Main - Foyer 1.85m X 3.1m
Level: Main - Bathroom 2.35m X 2.39m
Level: Main - Bedroom 3.32m X 2.7m
Level: Main - Primary bedroom 4.29m X 4.19m
Level: Main - Living room 6.09m X 3.97m
Level: Main - Kitchen 8m X 4.72m
Level: Main - Bedroom 3.18m X 3.62m
Level: Main
- Listing source url Https://www.realtor.ca/real-estate/28696766/4170-hwy-35-kawartha-lakes-fenelon-fenelon
- Listing type identifier Idx

$-2,000
/ Month

