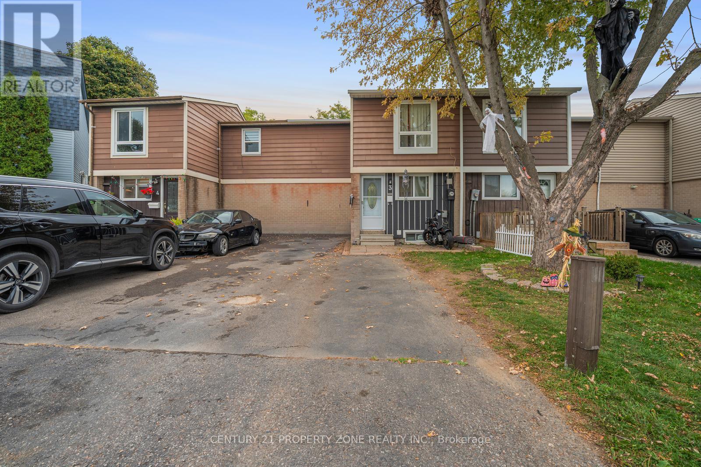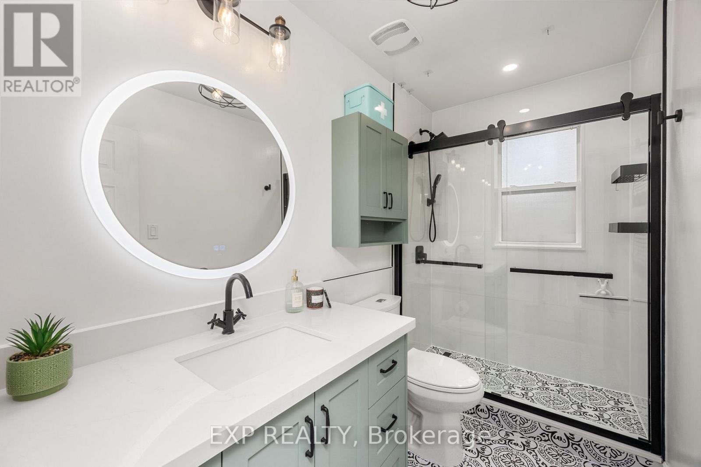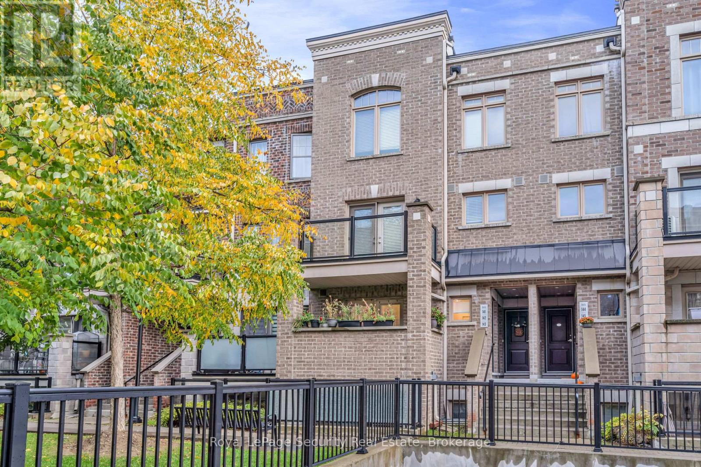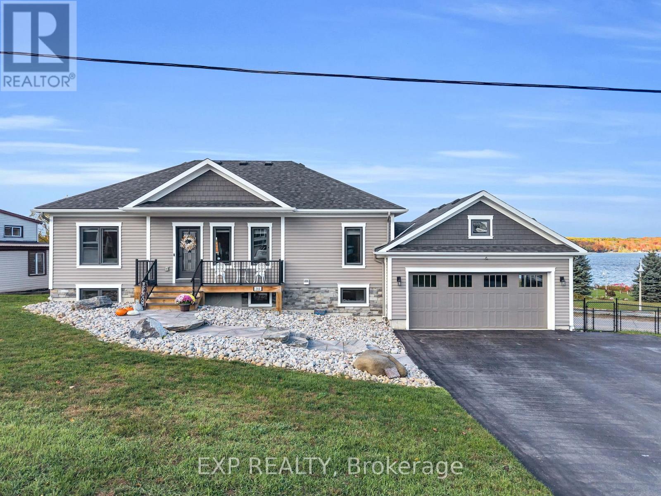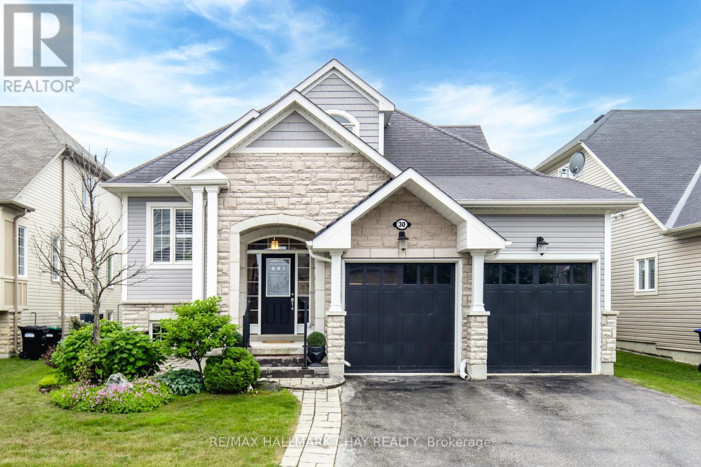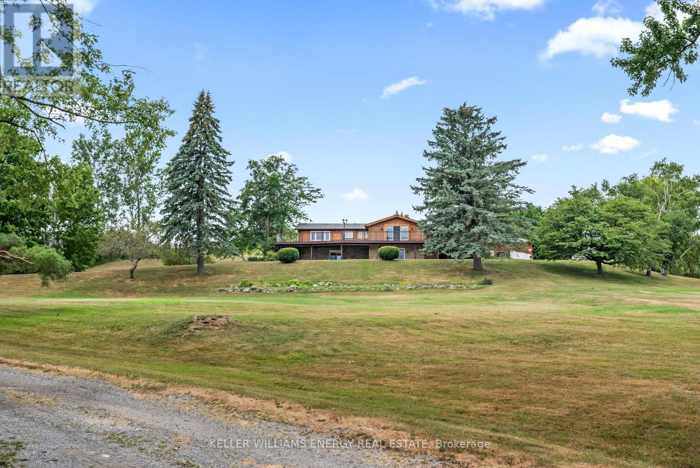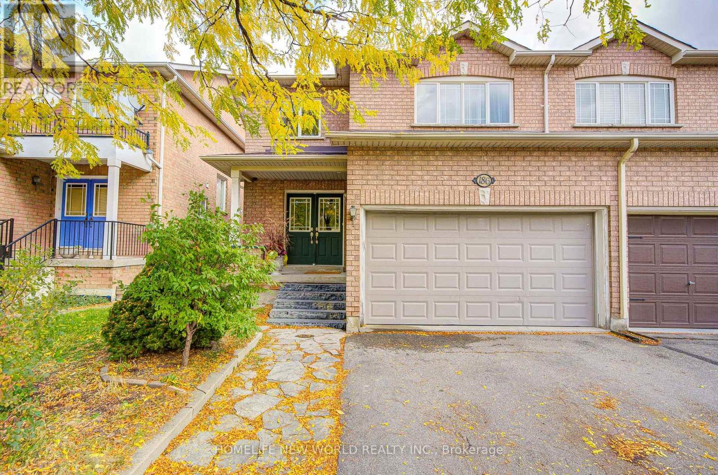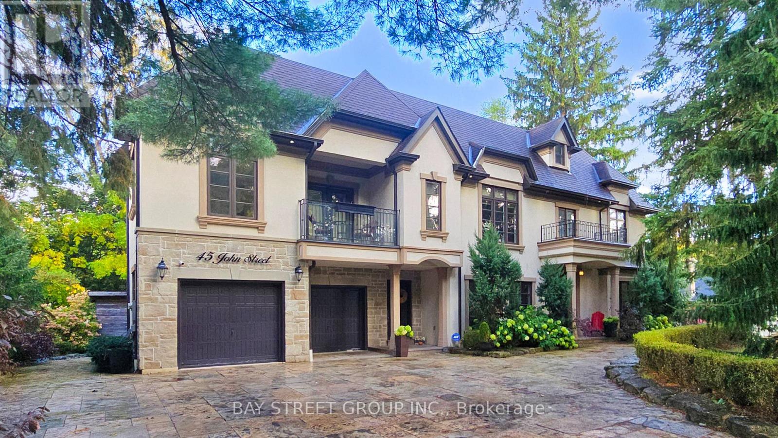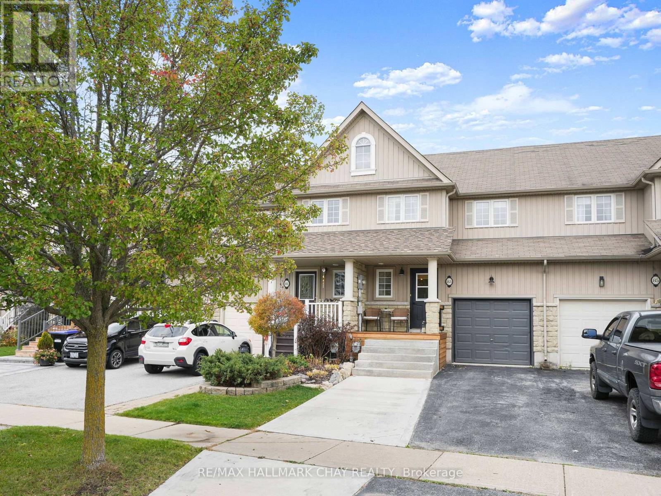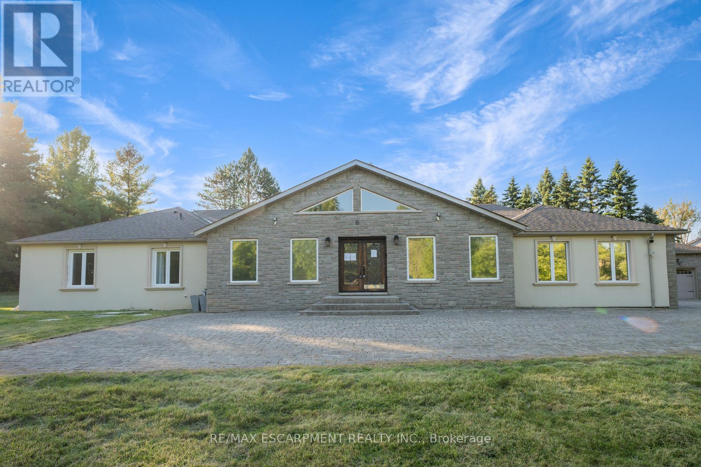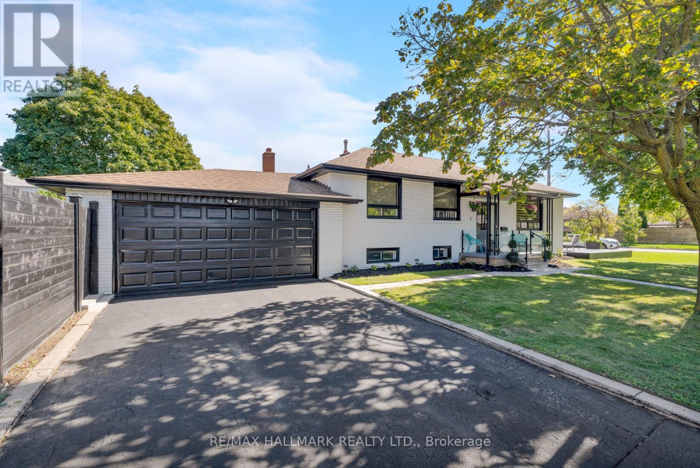- Houseful
- ON
- Kawartha Lakes
- Fenelon Falls
- 42 Oak St
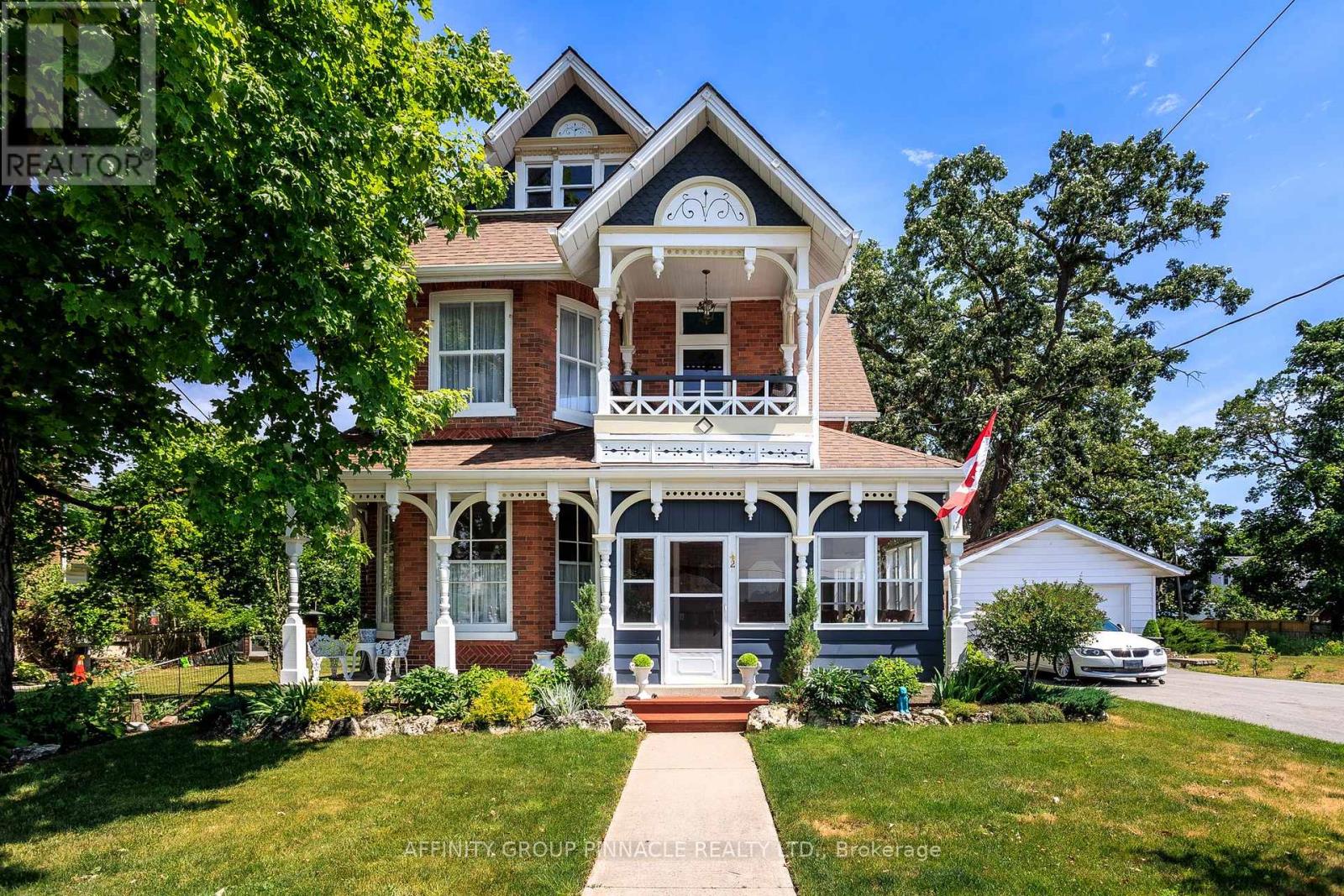
Highlights
Description
- Time on Houseful113 days
- Property typeSingle family
- Neighbourhood
- Median school Score
- Mortgage payment
Historic charm meets eclectic design in this one of a kind century home in Fenelon Falls. A bright, spacious wrap-around screened porch welcomes you to step back in time as you enter into a completely refinished and renovated home. This spacious home offers over 2400 square feet of finished space over 2 stories. On the main floor you will find a gorgeous custom kitchen with stone counters, Sub Zero fridge and Wolfe 6 burner gas rangestove, a chic main floor laundry with 2 pc powder room, generous sized dining and living rooms with original pocket doors and all with 10 foot ceilings. Off the kitchen a second screened in porch overlooks the private fully fenced backyard. Upstairs 4 ample sized bedrooms are filled with tons of light and include smartly designed closet spaces for excellent storage. A four piece bathroom with claw foot tub and a walk out to a covered second story balcony perfect for looking out at the river complete the second story. Attention to detail has not been spared with refinished hardwood flooring and moldings, reproduction switches throughout, vintage and new light fixtures, drywalled and reinsulated throughout, gas furnace and central air 2021, asphalt driveway 2021, HWT 2023, kitchen appliances 2023, washer and dryer 2021, and shingles 7 years old. A full sized attic could be finished for endless 3rd floor options, and the basement offers standing height and tons of storage. A detached 1.5 car garage and new shed are great for toys and storage. The 3rd floor attic offers an approximate 1100 square feet of potential living space. Desired Oak Street offers an excellent location with serene Cameron Lake just steps away, the Victoria rail trail for picturesque hiking and cycling just outside your door, a public boat launch just one street over and walking distance to downtown restaurants and shopping. Book your showing today and come fall in love with 42 Oak Street. (id:63267)
Home overview
- Cooling Central air conditioning
- Heat source Natural gas
- Heat type Forced air
- Sewer/ septic Sanitary sewer
- # total stories 2
- Fencing Fully fenced
- # parking spaces 7
- Has garage (y/n) Yes
- # full baths 1
- # half baths 1
- # total bathrooms 2.0
- # of above grade bedrooms 4
- Subdivision Fenelon falls
- View View of water
- Lot size (acres) 0.0
- Listing # X12259080
- Property sub type Single family residence
- Status Active
- Bathroom 2.1m X 3.14m
Level: 2nd - 3rd bedroom 4.17m X 3.43m
Level: 2nd - Primary bedroom 4.9m X 4.3m
Level: 2nd - 2nd bedroom 3.49m X 4.3m
Level: 2nd - Family room 3.38m X 3.09m
Level: 2nd - Living room 6.13m X 4.15m
Level: Main - Family room 2.73m X 3.43m
Level: Main - Sunroom 2.55m X 4.54m
Level: Main - Bathroom 2.19m X 1.56m
Level: Main - Kitchen 6.2m X 4.56m
Level: Main - Dining room 4.33m X 4.29m
Level: Main - Other 2.19m X 1.48m
Level: Main
- Listing source url Https://www.realtor.ca/real-estate/28550871/42-oak-street-kawartha-lakes-fenelon-falls-fenelon-falls
- Listing type identifier Idx

$-2,531
/ Month

