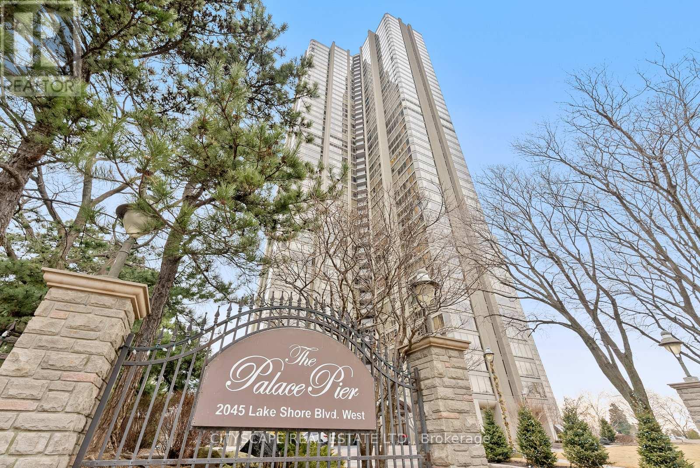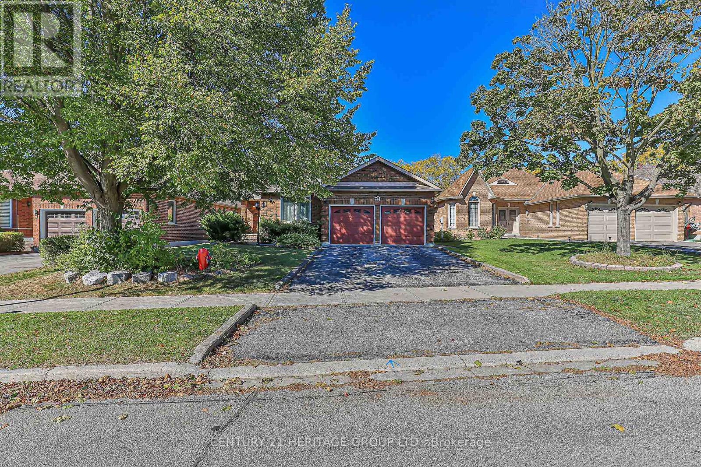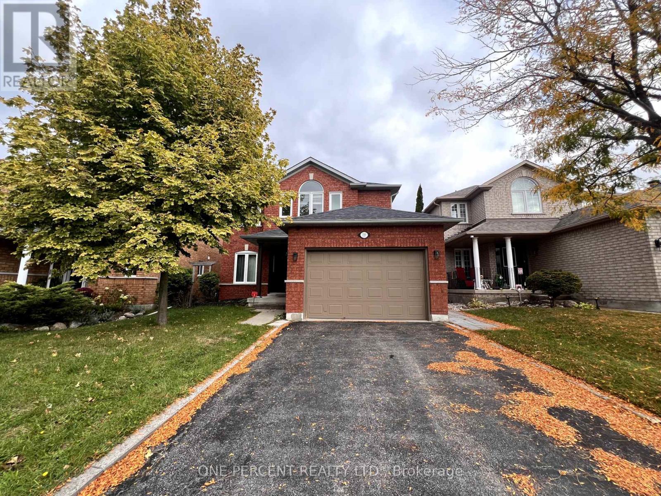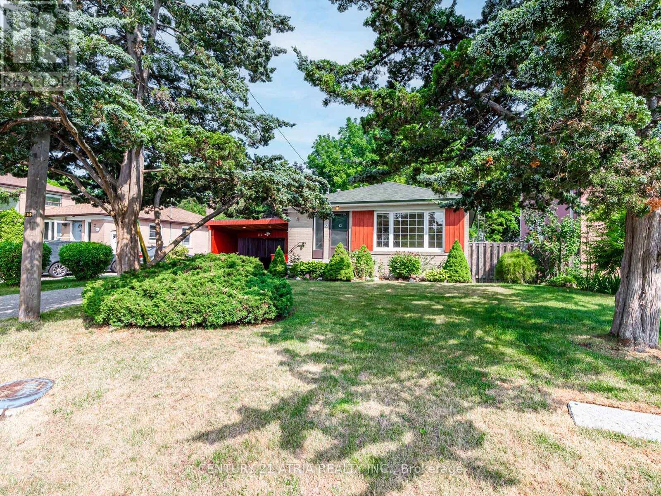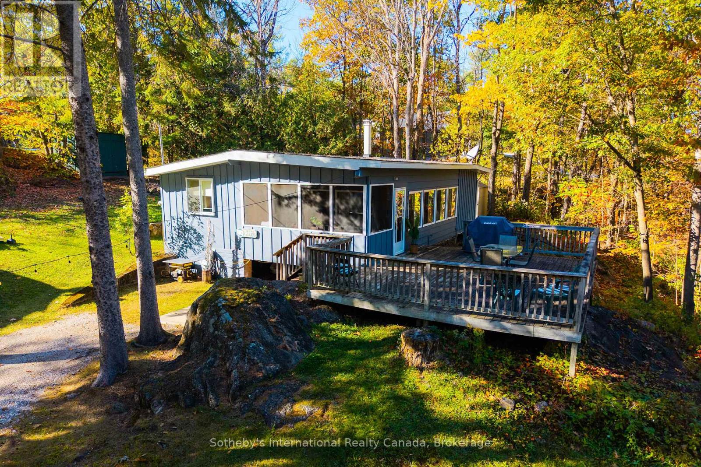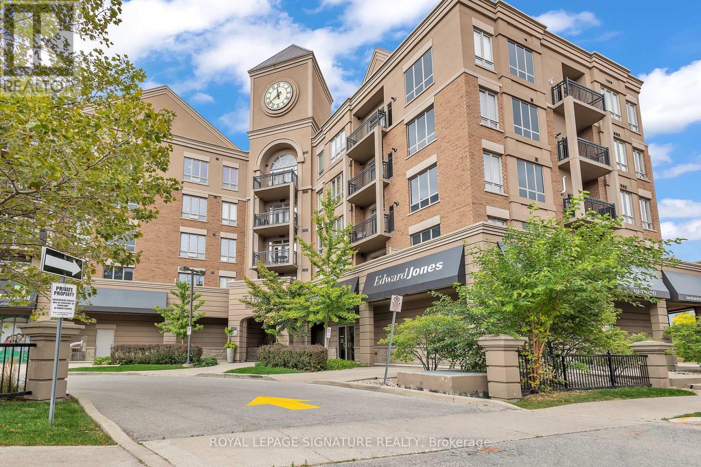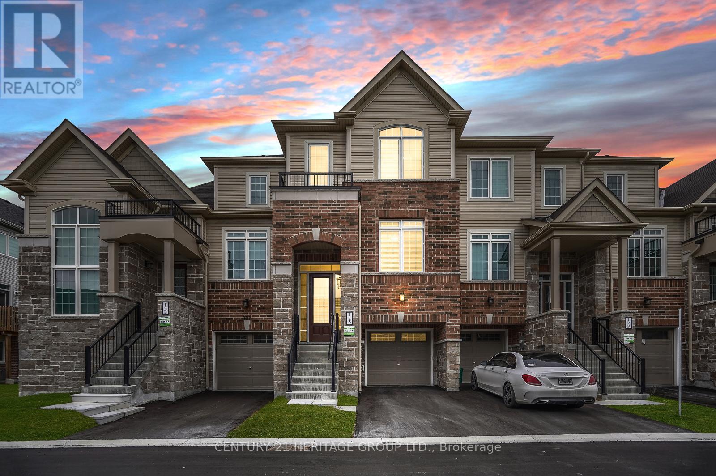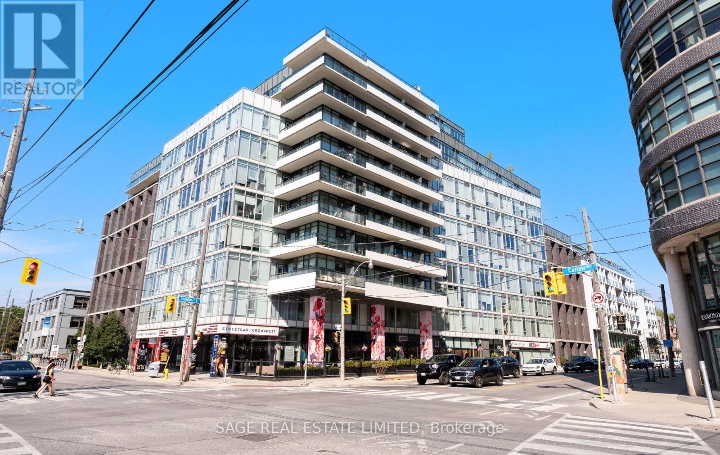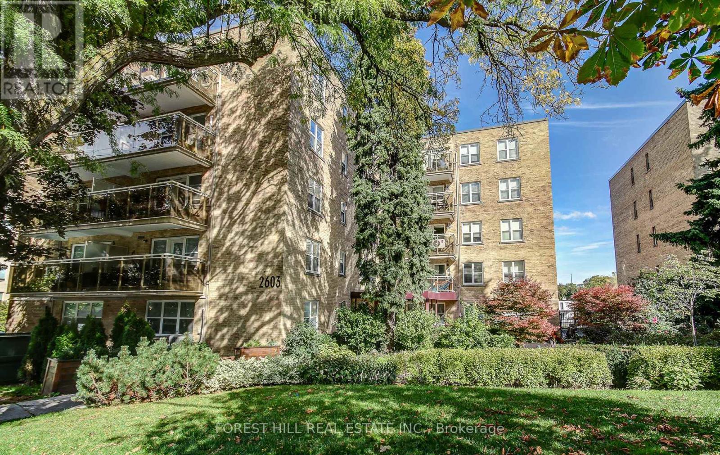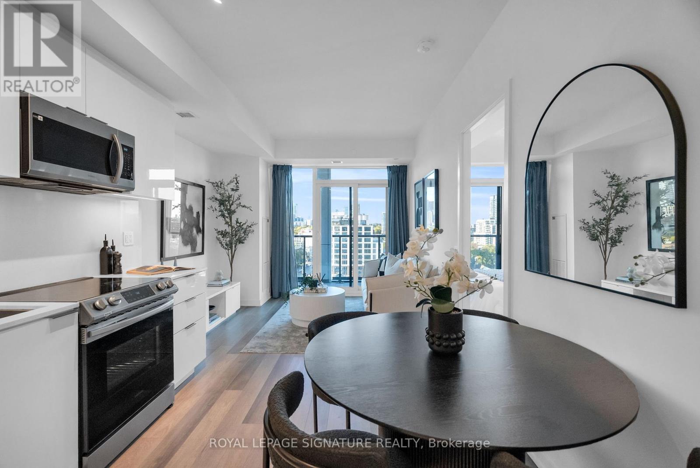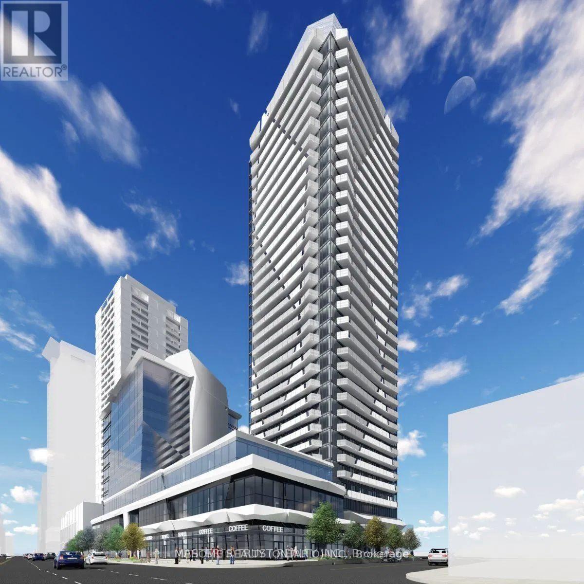- Houseful
- ON
- Kawartha Lakes
- K0L
- 4322 Hwy 7
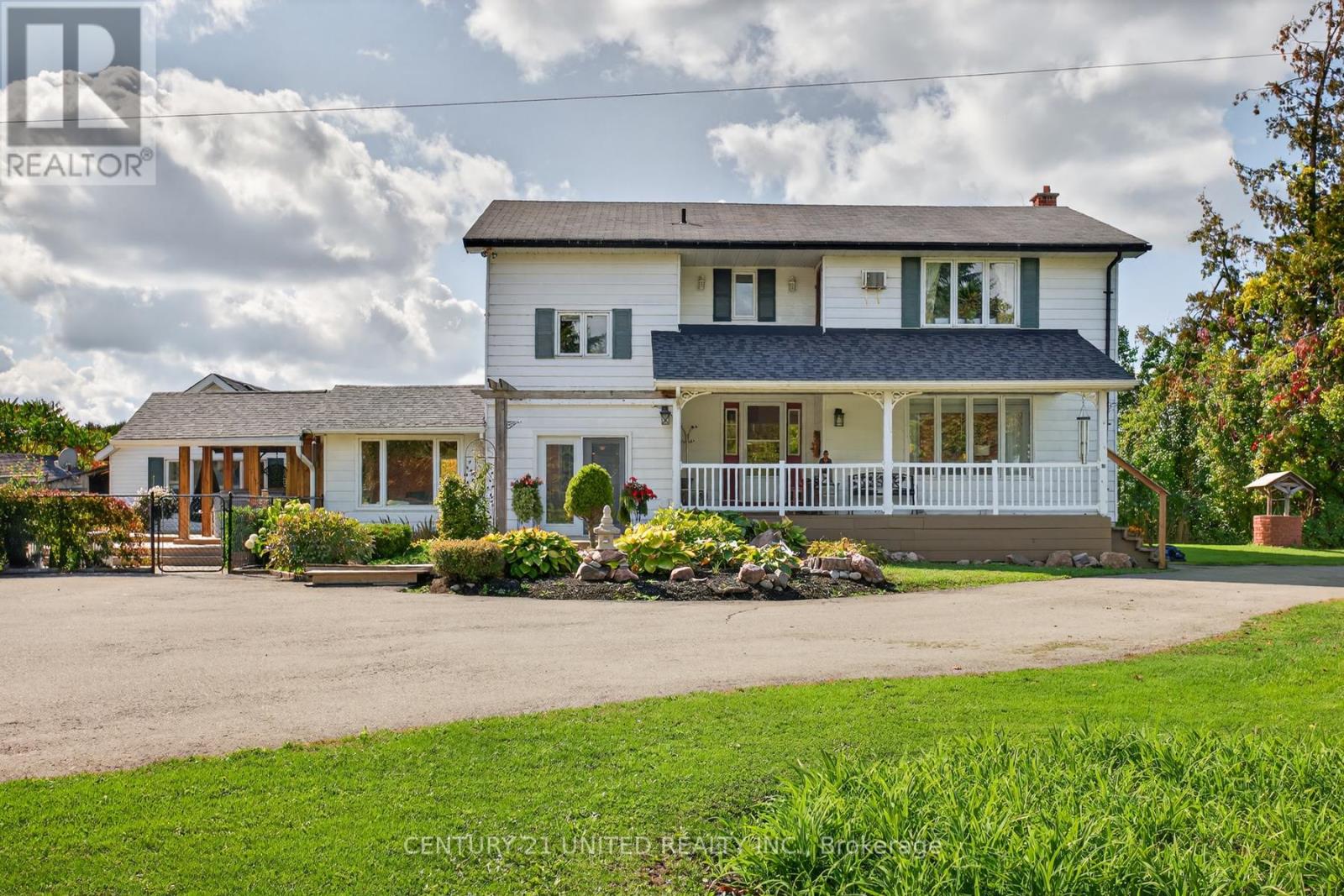
Highlights
This home is
57%
Time on Houseful
10 Days
School rated
5.1/10
Kawartha Lakes
-0.1%
Description
- Time on Houseful10 days
- Property typeSingle family
- Median school Score
- Mortgage payment
Lovely 17 acre hobby farm loads of country charm, FULLY PAVED DRIVEWAY WITH CIRCULAR TURN AROUND private your own barn and garage converted into a man cave with hydro and water, this property backs onto the Trans CANADA TRAIL, PLUS YOU HAVE YOUR OWN WALKING TRAIL ON THE PROPERTY, THE BARN HAS ITS OWN HYDRO AND WATER AND ROOM FOR 4 HOURSES AND HAS A TACK SHOP, BEAUTIFUL GROUNDS, THE HOME IS BRIGHT AND CHEERY. LOTS OF ROOM FOR A LARGE FAMILY. KITCHEN HAS 2 OVENS AND A TRASH COMPACTOR, LARGE CENTRE ISLAND, LOT OF WORKING SPACE, FAMILY ROOM WALKS OUT TO A COVERED DECK WITH A HOT TUB, COME HAVE A LOOK. YOU WON'T BE DISAPPOINTED. LOTS OF FEATURES. ONLY MINUTES TO PETERBOROUGH AND LINDSAY. EASY ACCESS TO TORONTO. (id:63267)
Home overview
Amenities / Utilities
- Cooling Wall unit
- Heat source Electric
- Heat type Forced air
- Sewer/ septic Septic system
Exterior
- # total stories 2
- Fencing Partially fenced
- # parking spaces 12
- Has garage (y/n) Yes
Interior
- # full baths 3
- # half baths 1
- # total bathrooms 4.0
- # of above grade bedrooms 6
Location
- Community features School bus
- Subdivision Emily
Overview
- Lot size (acres) 0.0
- Listing # X12440546
- Property sub type Single family residence
- Status Active
Rooms Information
metric
- 4th bedroom 3.44m X 3.45m
Level: 2nd - Primary bedroom 5.86m X 4.03m
Level: 2nd - 3rd bedroom 3.98m X 3.07m
Level: 2nd - 5th bedroom 3.45m X 3.42m
Level: 2nd - 2nd bedroom 4.39m X 4.1m
Level: 2nd - Loft 4.32m X 3.45m
Level: 3rd - Utility 3.89m X 2.03m
Level: Lower - Other 3.89m X 3.45m
Level: Lower - Recreational room / games room 3.87m X 5.26m
Level: Lower - Kitchen 3.45m X 5.21m
Level: Main - Family room 2.94m X 4.16m
Level: Main - Dining room 3.94m X 5.91m
Level: Main - Eating area 5.3m X 4.08m
Level: Main - Living room 6.71m X 4.14m
Level: Main
SOA_HOUSEKEEPING_ATTRS
- Listing source url Https://www.realtor.ca/real-estate/28941983/4322-hwy-7-kawartha-lakes-emily-emily
- Listing type identifier Idx
The Home Overview listing data and Property Description above are provided by the Canadian Real Estate Association (CREA). All other information is provided by Houseful and its affiliates.

Lock your rate with RBC pre-approval
Mortgage rate is for illustrative purposes only. Please check RBC.com/mortgages for the current mortgage rates
$-2,613
/ Month25 Years fixed, 20% down payment, % interest
$
$
$
%
$
%

Schedule a viewing
No obligation or purchase necessary, cancel at any time

