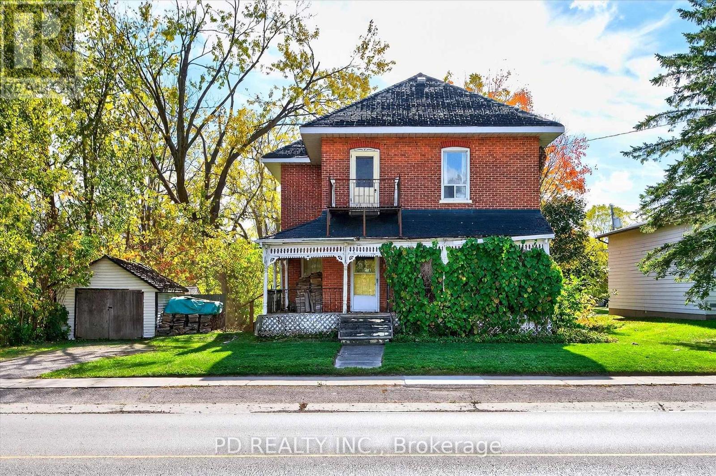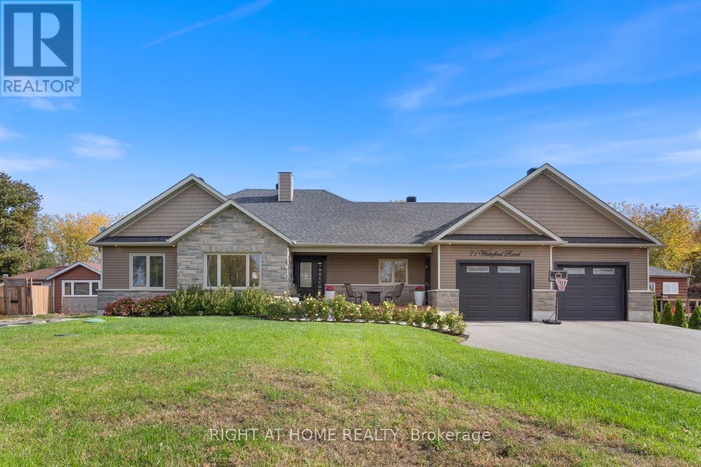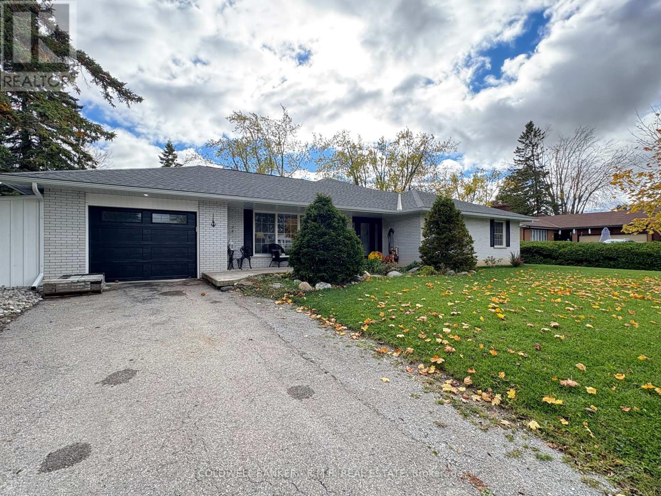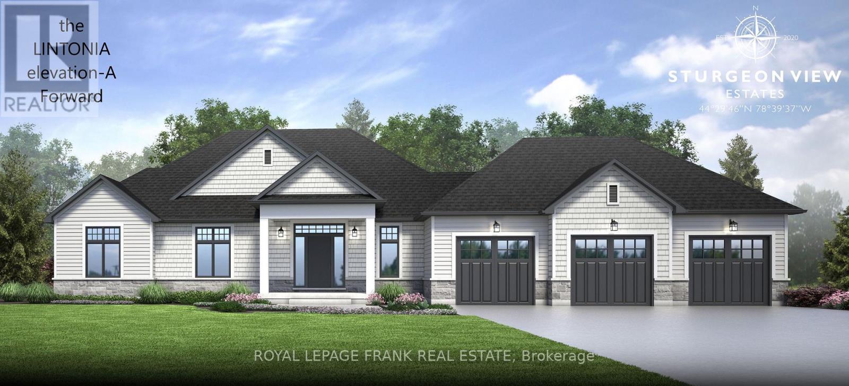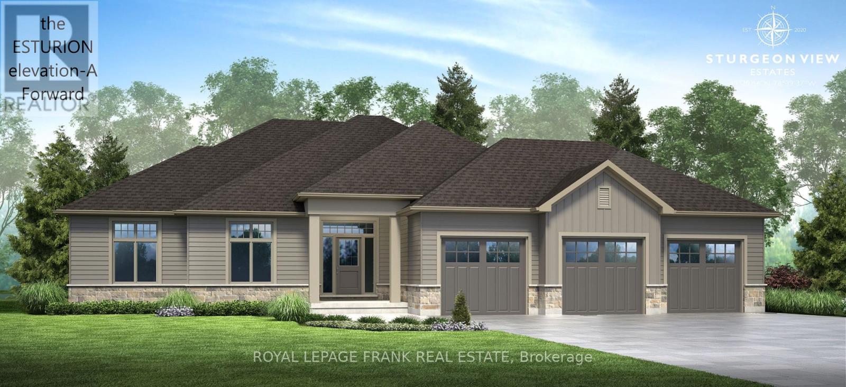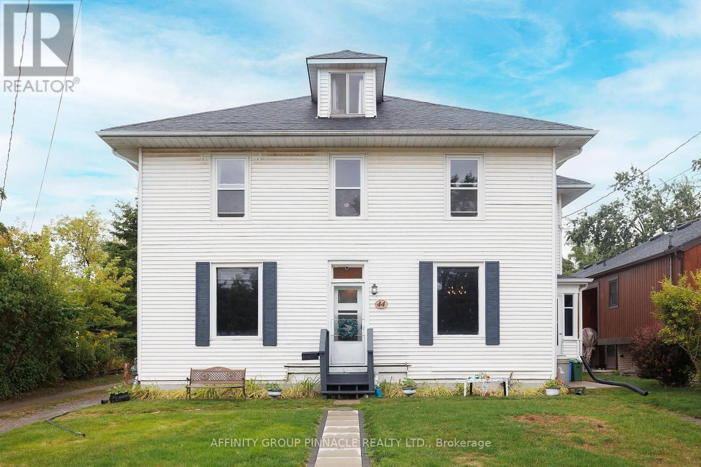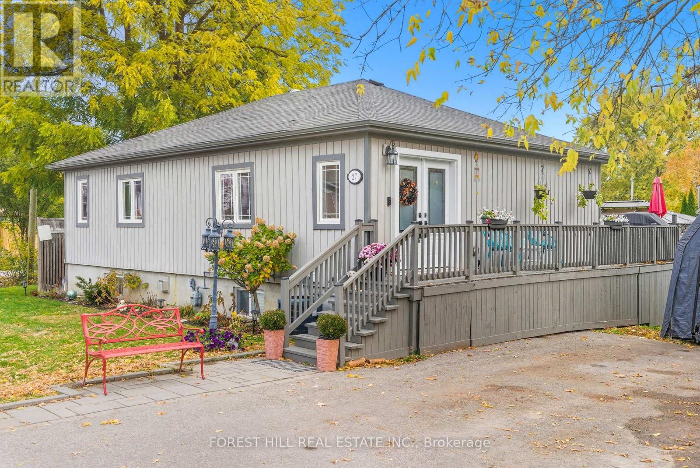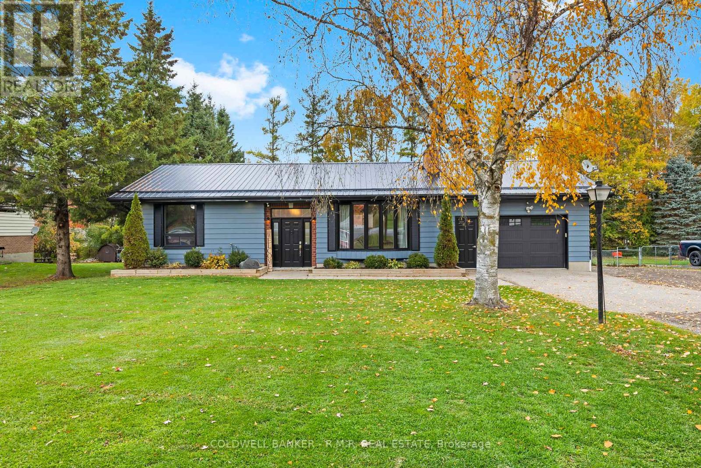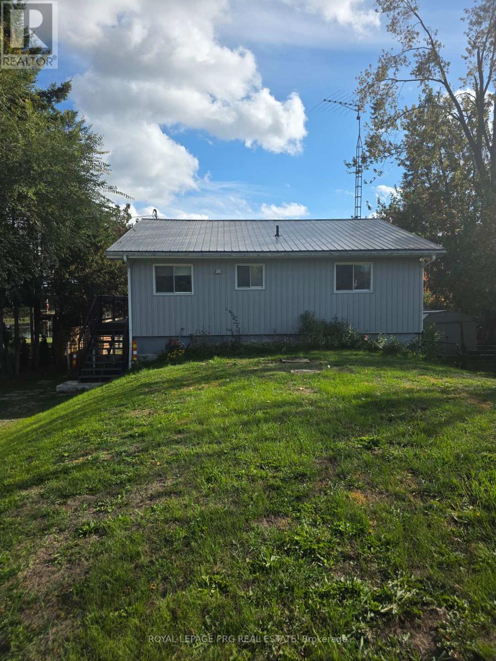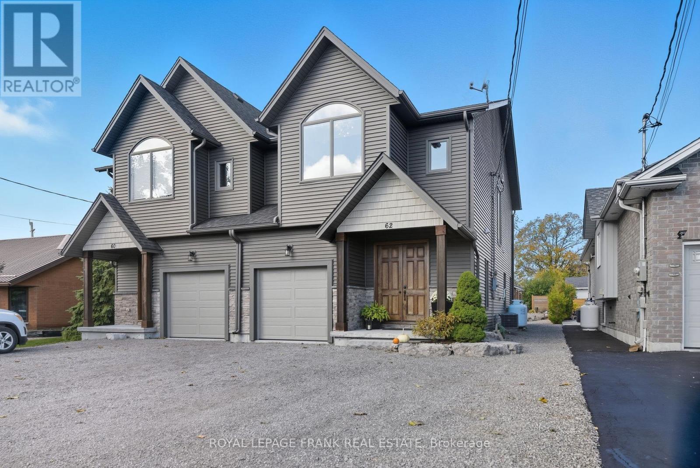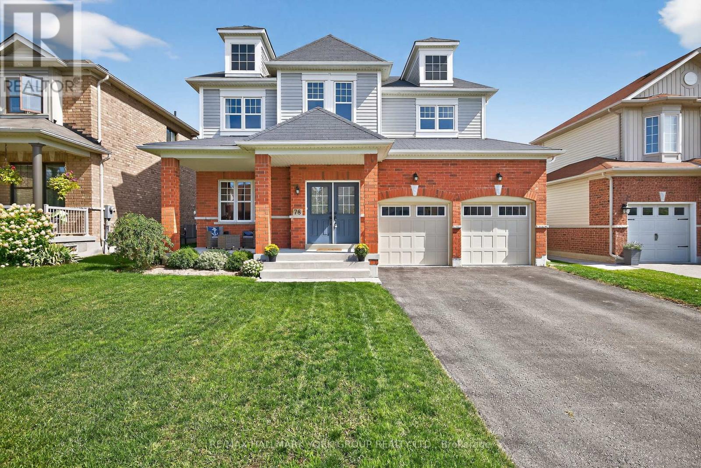- Houseful
- ON
- Kawartha Lakes
- K9V
- 44 Butternut Dr
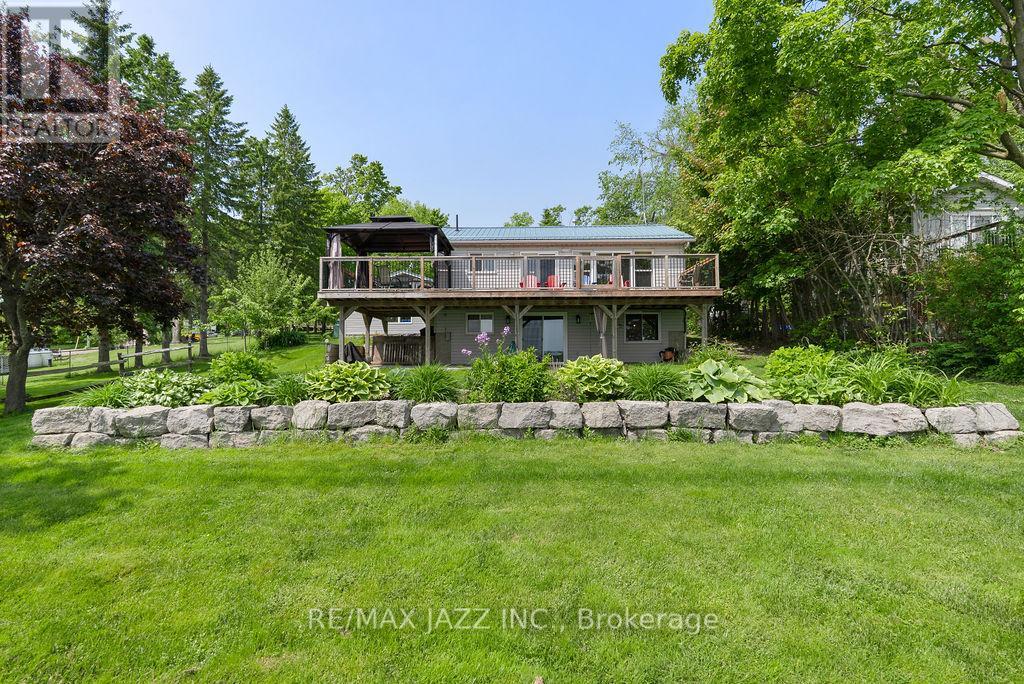
Highlights
Description
- Time on Houseful95 days
- Property typeSingle family
- StyleRaised bungalow
- Median school Score
- Mortgage payment
Easy maintenance, waterfront home on Sturgeon Lake, which is known for reliable depths for larger boats and access to connecting lakes .. This home is literally minutes from the town of Lindsay, off Angeline St. North. Vinyl-sided, metal-roofed home with a wheelchair accessibility ramp up to the deck overlooking the lake. Triple-sized, detached garage/workshop, heated and insulated with room for a workbench, motor boat storage on a trailer, car storage, lawn tractors, and general storage racks. Bright open concept home with the living/dining/kitchen areas all overlooking the lake with a walkout to the deck and Gazebo. Perfect layout for entertaining! See Feature Sheet attached for list of improvements made in the last 5 years and included in the purchase price. Lot is level on the roadside, with a gentle slope toward the lake, allowing for a walkout basement. Professional landscaping allows for a gentle, terraced slope down to the lake, where there is a new utility shed, 3 dock sections, a hydro plug, and a marine track to lift and secure your motor boat. (id:63267)
Home overview
- Cooling Central air conditioning
- Heat source Electric
- Heat type Heat pump, not known
- Sewer/ septic Septic system
- # total stories 1
- # parking spaces 9
- Has garage (y/n) Yes
- # full baths 2
- # total bathrooms 2.0
- # of above grade bedrooms 3
- Has fireplace (y/n) Yes
- Community features Fishing, school bus
- Subdivision Fenelon
- View Lake view, direct water view, unobstructed water view
- Water body name Sturgeon lake
- Lot size (acres) 0.0
- Listing # X12298592
- Property sub type Single family residence
- Status Active
- Family room 6.71m X 3.63m
Level: Lower - Bedroom 3.32m X 3.1m
Level: Lower - Primary bedroom 4.12m X 3.32m
Level: Lower - Foyer 3.05m X 2.44m
Level: Lower - Living room 4.36m X 3.66m
Level: Main - Foyer 3.35m X 2.32m
Level: Main - Bedroom 3.2m X 2.68m
Level: Main - Kitchen 3.66m X 2.65m
Level: Main - Dining room 3.78m X 2.84m
Level: Main - Bathroom 2.77m X 2.62m
Level: Main
- Listing source url Https://www.realtor.ca/real-estate/28634663/44-butternut-drive-kawartha-lakes-fenelon-fenelon
- Listing type identifier Idx

$-1,864
/ Month

