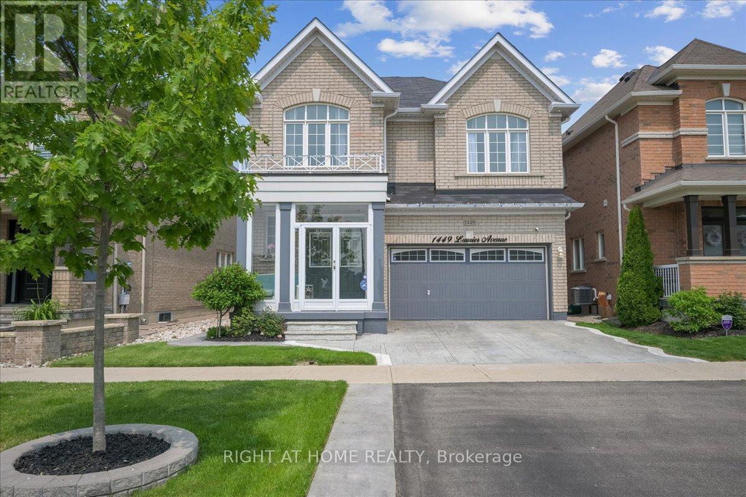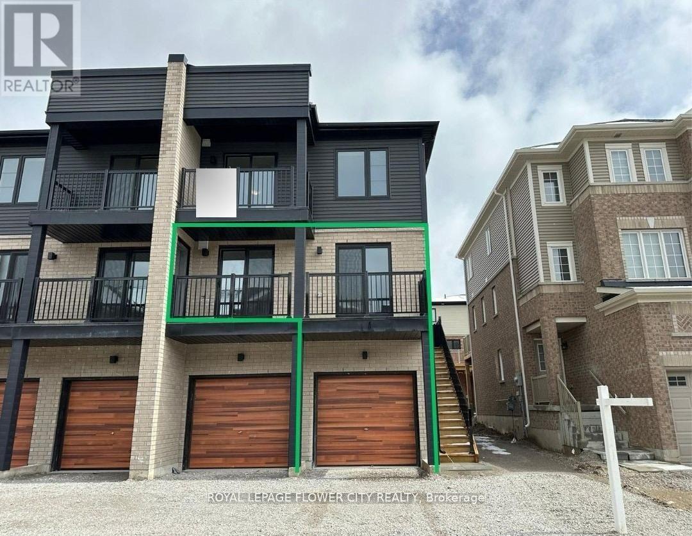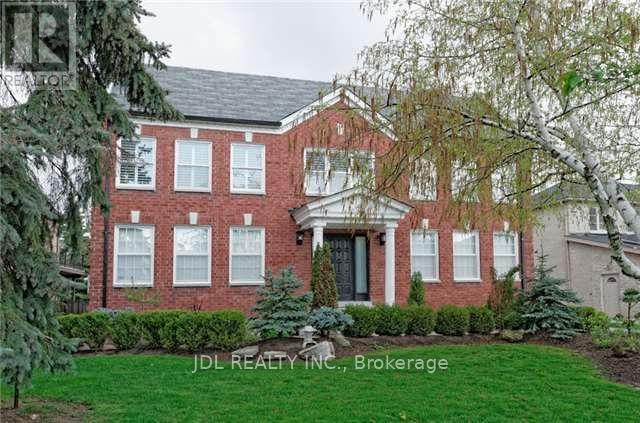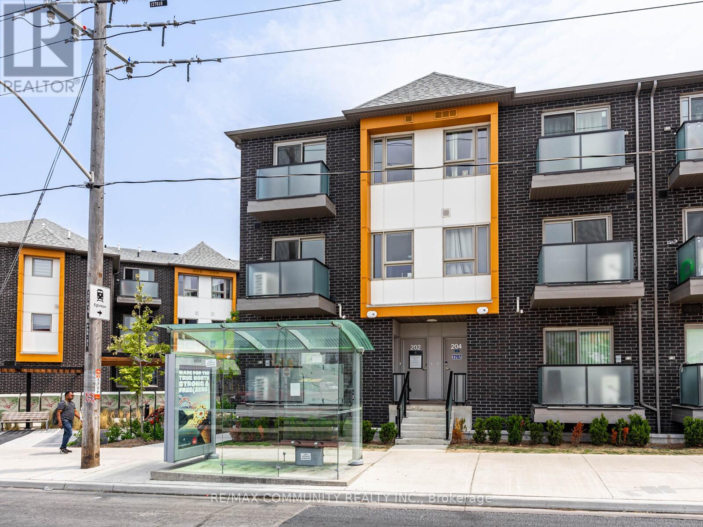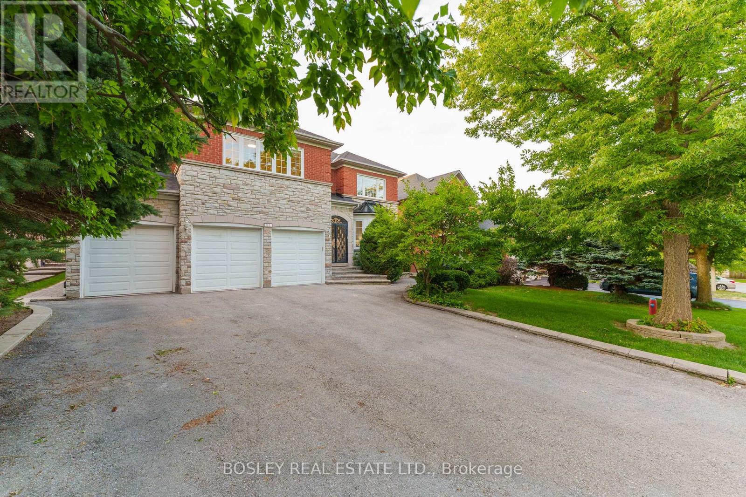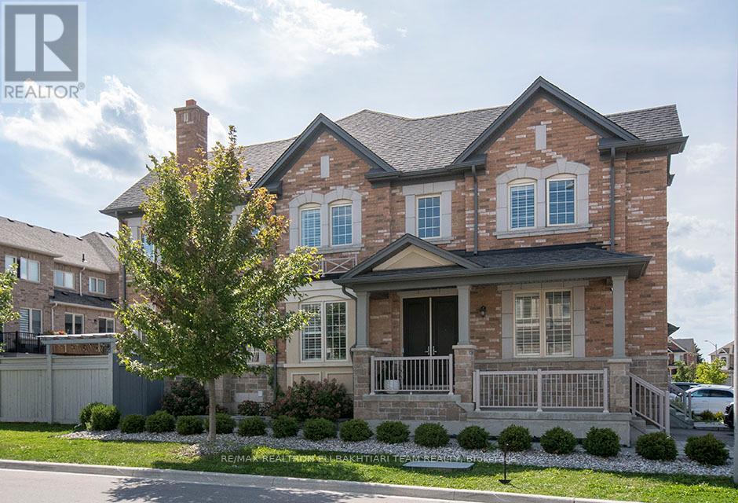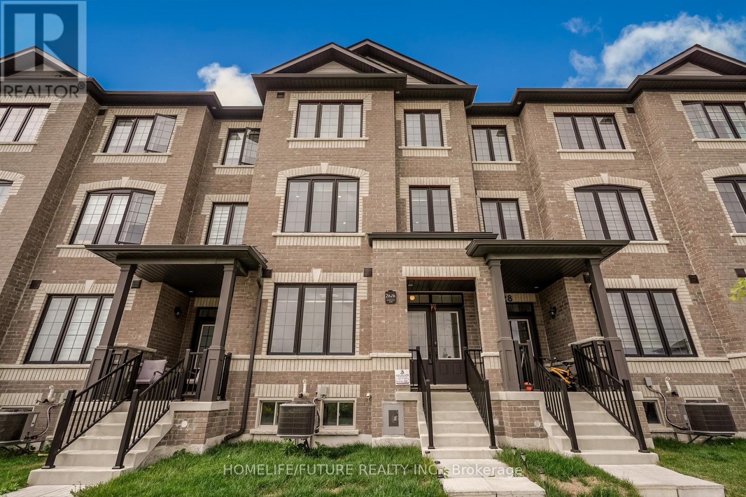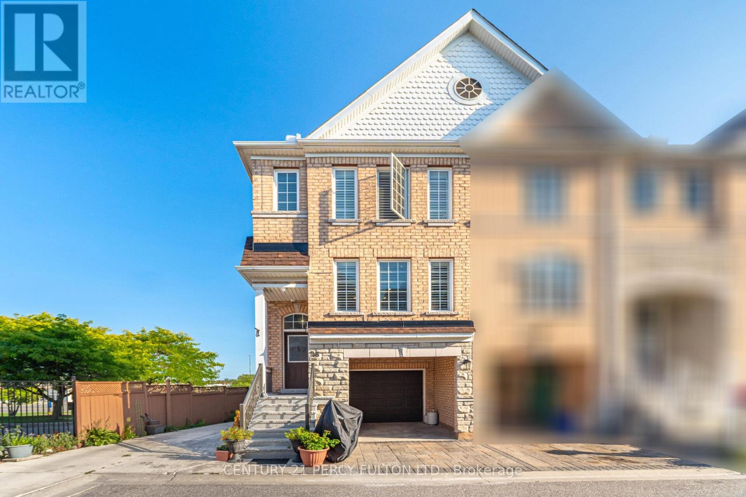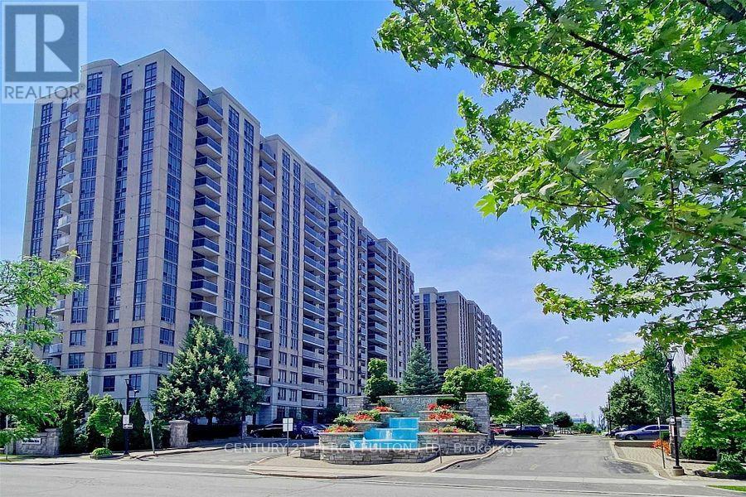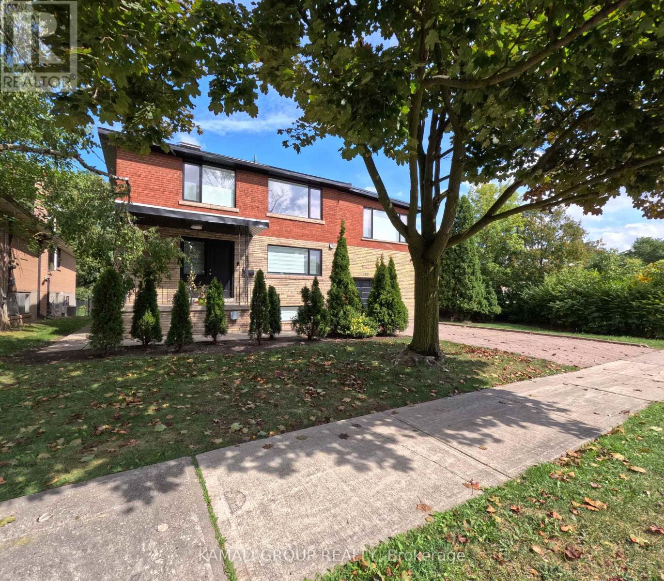- Houseful
- ON
- Kawartha Lakes
- K0L
- 4482 Highway 7
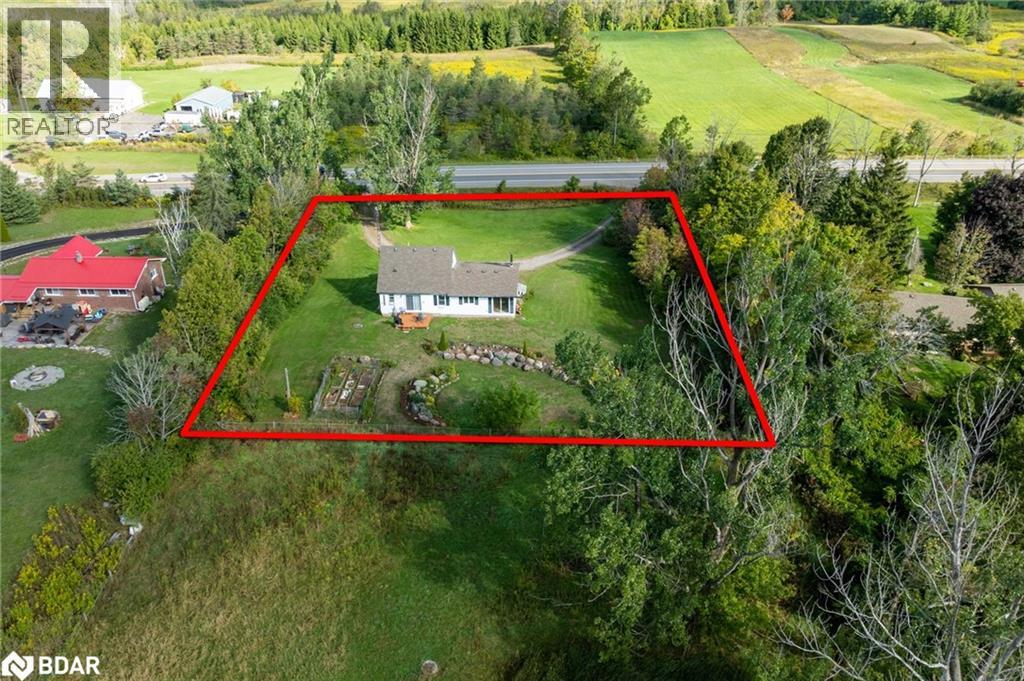
Highlights
Description
- Home value ($/Sqft)$220/Sqft
- Time on Housefulnew 5 hours
- Property typeSingle family
- Median school Score
- Lot size0.93 Acre
- Mortgage payment
Spacious 4 bedroom, 1 bath, 1.5 storey home on just under 1 acre, ideally located between Peterborough and Lindsay. Set well back from the road with a circular driveway, this home offers privacy, a functional layout, and room to grow. Much larger than it appears from the exterior and the main floor features two bedrooms, a generous L-shaped living room with a cozy wood stove and walkout to a private backyard, a dining room between the kitchen and living area, and a kitchen with ample storage and workspace. Two additional bedrooms are located on the upper level. The finished basement adds valuable living space and provides direct access to the attached 2 car garage. Appliances are included, along with approximately 2.5 bush cords of dry hardwood, a John Deere riding mower, and an Allis Chalmers lawn tractor with snow blower and trailer. Septic pump-out and inspection were completed on September 3rd. A great opportunity for first-time buyers, families, or anyone seeking peaceful country living with easy access to city amenities. (id:63267)
Home overview
- Cooling None
- Heat type Forced air, stove
- Sewer/ septic Septic system
- # total stories 2
- # parking spaces 12
- Has garage (y/n) Yes
- # full baths 1
- # total bathrooms 1.0
- # of above grade bedrooms 4
- Has fireplace (y/n) Yes
- Community features Community centre, school bus
- Subdivision Emily (twp)
- View View (panoramic)
- Lot dimensions 0.93
- Lot size (acres) 0.93
- Building size 2277
- Listing # 40767975
- Property sub type Single family residence
- Status Active
- Bedroom 3.454m X 3.251m
Level: 2nd - Bedroom 4.013m X 2.718m
Level: 2nd - Den 3.912m X 3.556m
Level: Basement - Recreational room 6.833m X 3.124m
Level: Basement - Utility 4.013m X 3.277m
Level: Basement - Dining room 4.75m X 3.454m
Level: Main - Living room 7.595m X 7.137m
Level: Main - Bedroom 4.42m X 3.48m
Level: Main - Bedroom 4.039m X 2.743m
Level: Main - Bathroom (# of pieces - 4) 2.438m X 1.524m
Level: Main - Kitchen 5.944m X 2.489m
Level: Main
- Listing source url Https://www.realtor.ca/real-estate/28837133/4482-highway-7-omemee
- Listing type identifier Idx

$-1,333
/ Month

