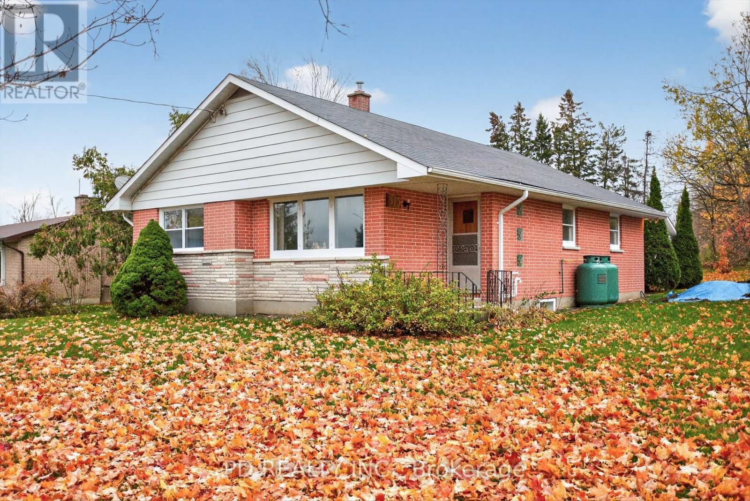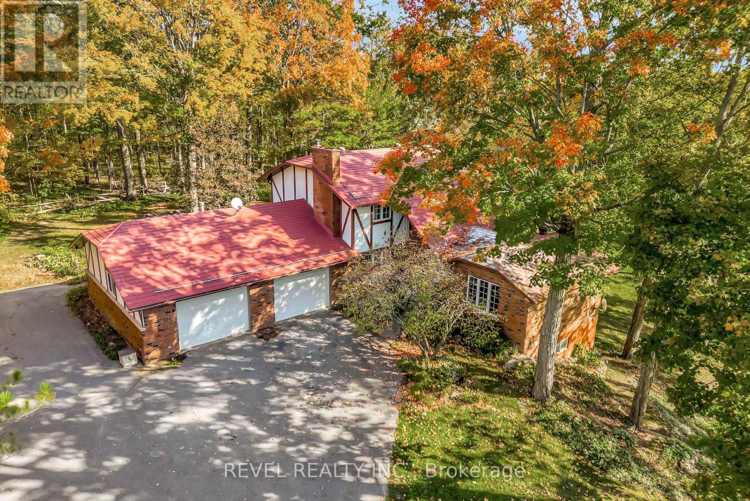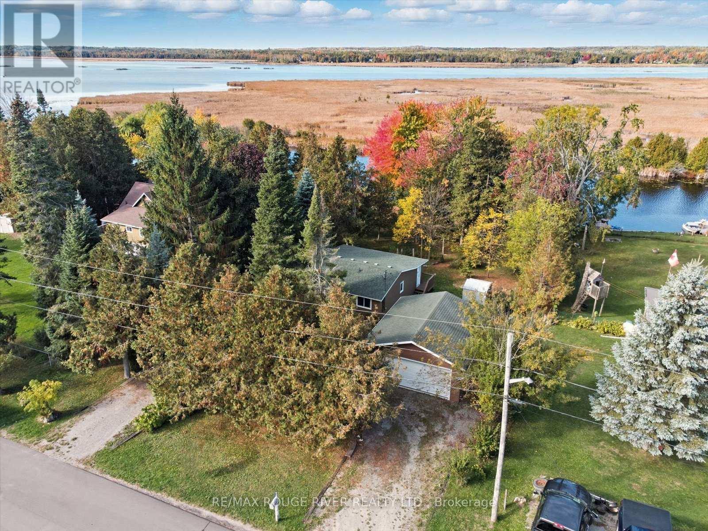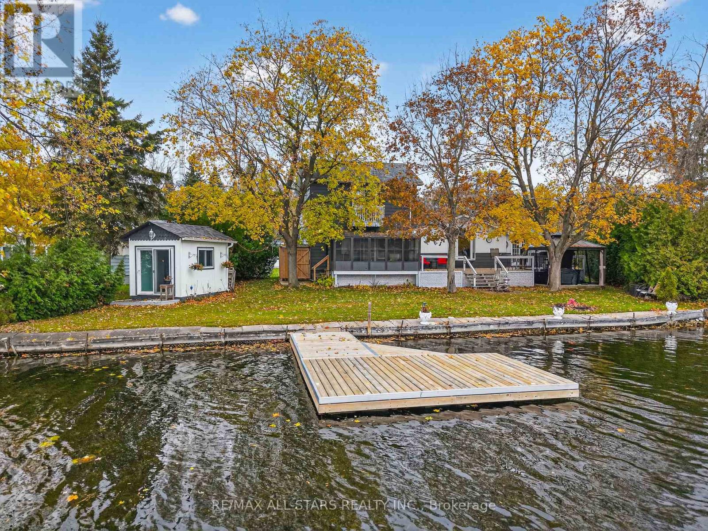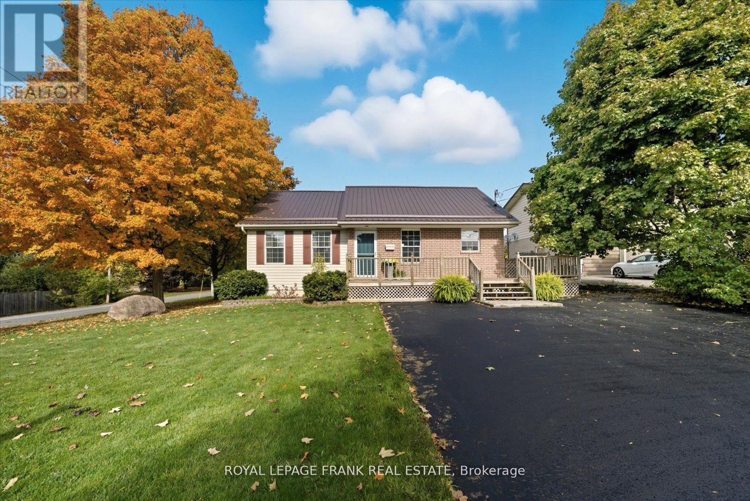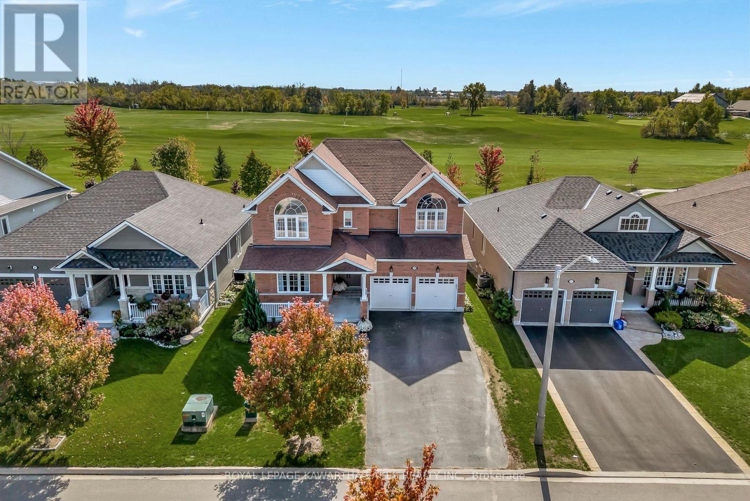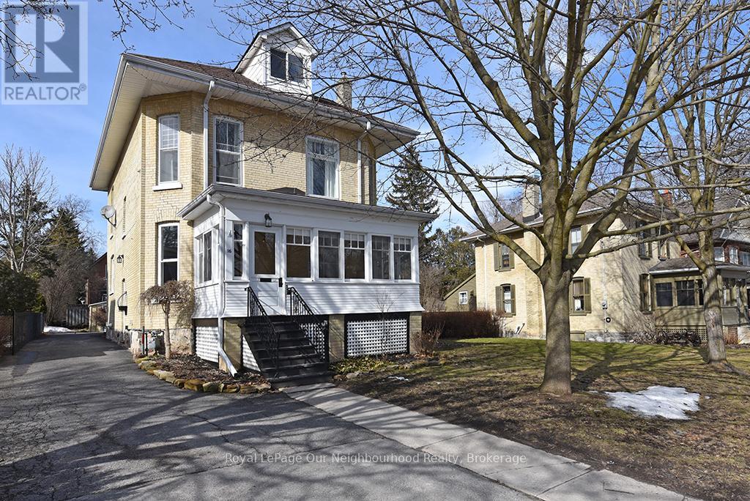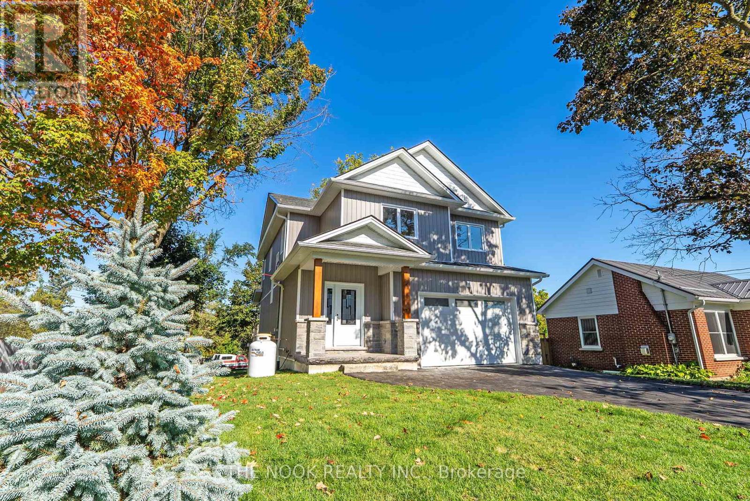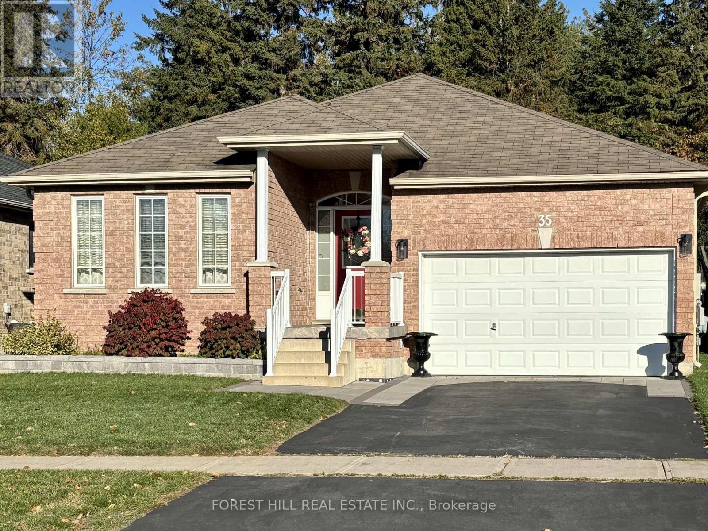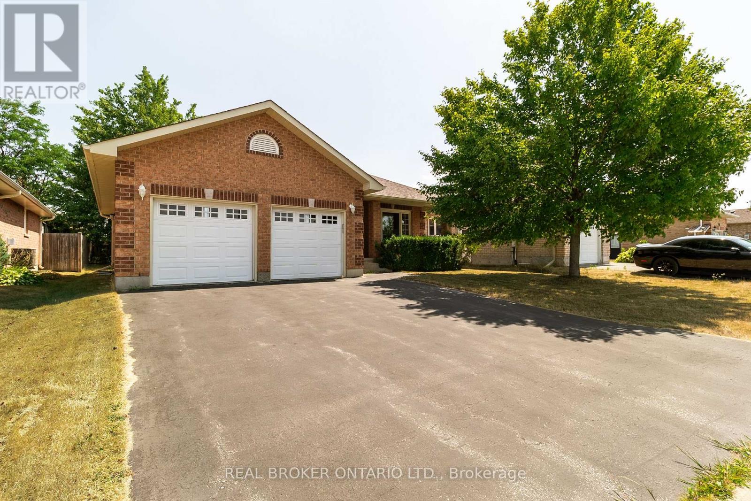- Houseful
- ON
- Kawartha Lakes
- Lindsay
- 45 Lori Blvd
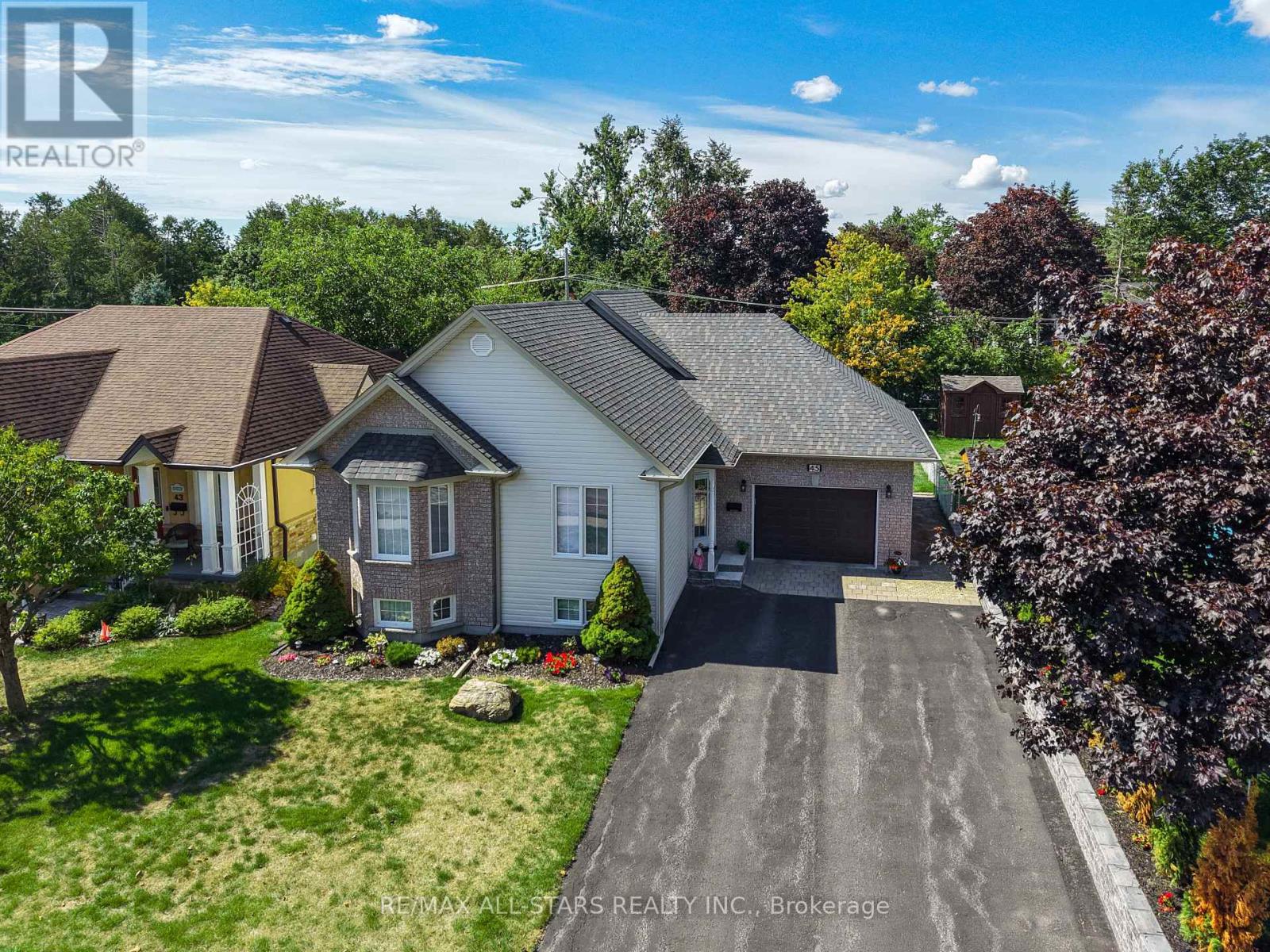
Highlights
Description
- Time on Houseful48 days
- Property typeSingle family
- StyleBungalow
- Neighbourhood
- Median school Score
- Mortgage payment
Folks, here is a walk-through-the-door and you JUST KNOW property, that doesnt just tick all of the right boxes. This lovingly cared for home pleases in so many ways, starting with unique flow and design with positive energy imbued. The meticulous kitchen is highly serviceable with crisp backsplash, plenty of counter space and cupboards, including pantry. 1400+ square foot 2+2 bedroom (and a Den/Bedroom), two bathroom home with formal living room plus a new addition main floor family room as well as a beautiful lower Recreation room. Walk out from the family room overlooks the fully fenced backyard with patio, garden shed and tasteful, perennial landscaping. The location here on the south end of Lori Boulevard is an area of finer Homes and a much sought-after real estate niche. Theres plenty of parking and an oversized, single garage with entry to home and the curb-appeal is enhanced by a unique roof line. There are too many updates to mention here, so please print off the long list attached as well as the detailed digital floor plans and for goodness sake, set up an appointment to view while you have an opportunity to do so. (id:63267)
Home overview
- Cooling Central air conditioning
- Heat source Natural gas
- Heat type Forced air
- Sewer/ septic Sanitary sewer
- # total stories 1
- Fencing Fenced yard
- # parking spaces 5
- Has garage (y/n) Yes
- # full baths 2
- # total bathrooms 2.0
- # of above grade bedrooms 4
- Subdivision Lindsay
- Lot size (acres) 0.0
- Listing # X12409390
- Property sub type Single family residence
- Status Active
- Recreational room / games room 4.93m X 4.64m
Level: Basement - Bedroom 3.16m X 4.72m
Level: Basement - Den 2.18m X 4.04m
Level: Basement - Bathroom 2.24m X 2.15m
Level: Basement - Laundry 3.19m X 1.87m
Level: Basement - Bedroom 3.28m X 3.25m
Level: Basement - Family room 3.98m X 5.35m
Level: Main - Bathroom 3.37m X 1.9m
Level: Main - Kitchen 3.35m X 3.11m
Level: Main - Dining room 3.35m X 2.77m
Level: Main - Foyer 2.27m X 3.45m
Level: Main - Primary bedroom 3.66m X 4.54m
Level: Main - 2nd bedroom 3.51m X 3.84m
Level: Main - Living room 40.5m X 4.86m
Level: Main
- Listing source url Https://www.realtor.ca/real-estate/28874928/45-lori-boulevard-kawartha-lakes-lindsay-lindsay
- Listing type identifier Idx

$-1,800
/ Month

