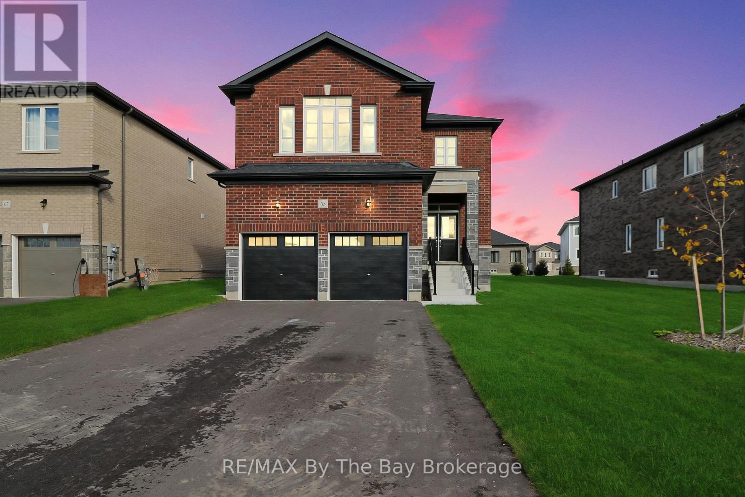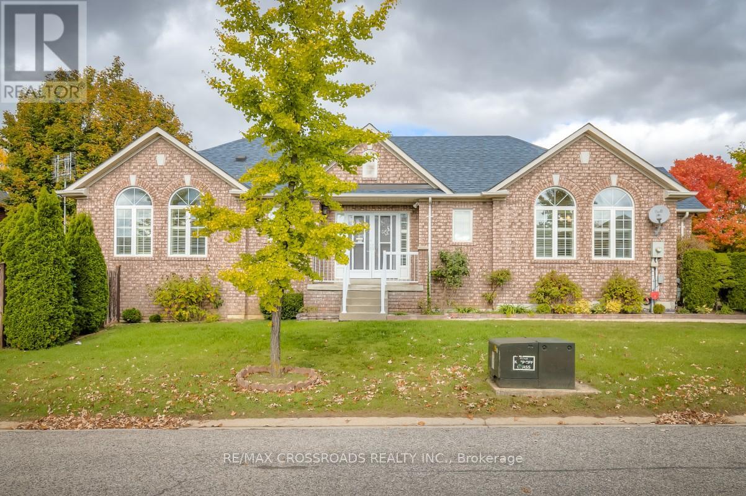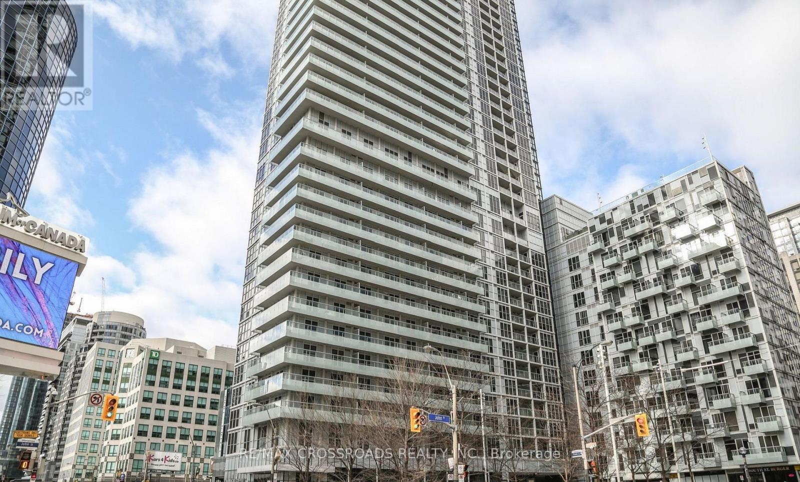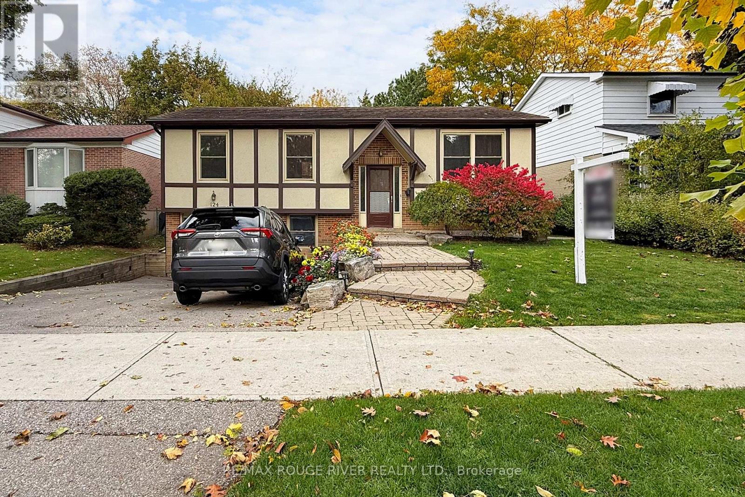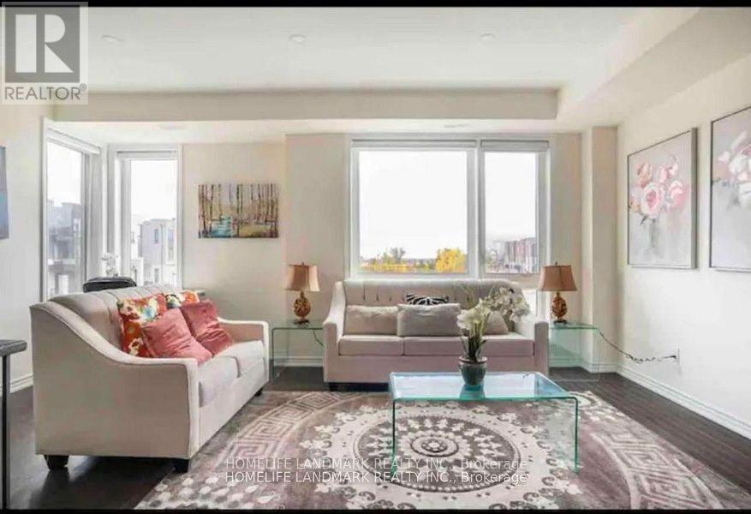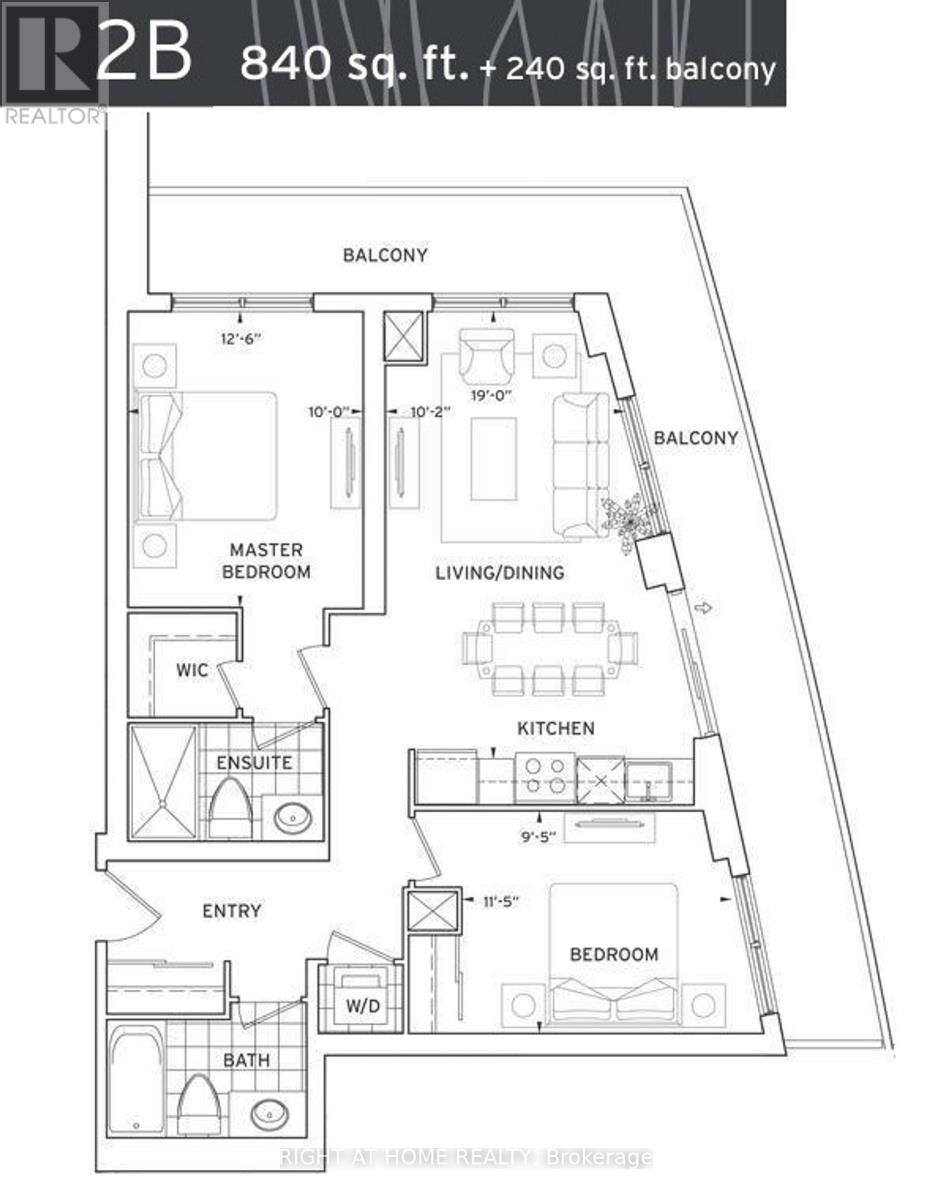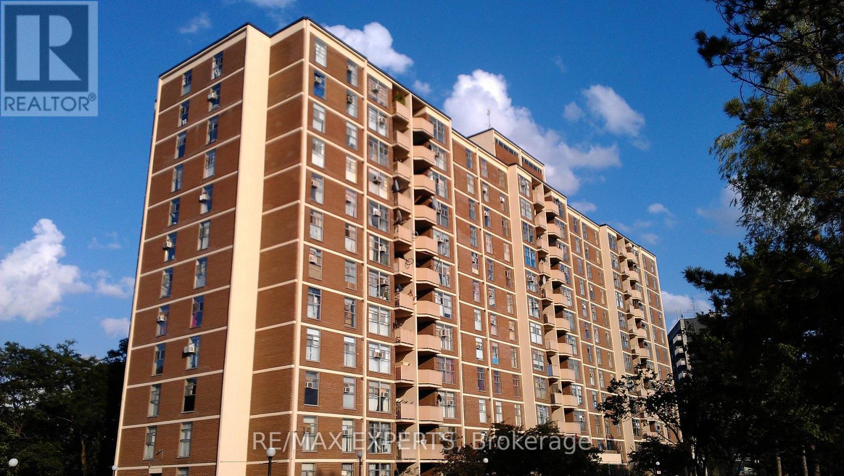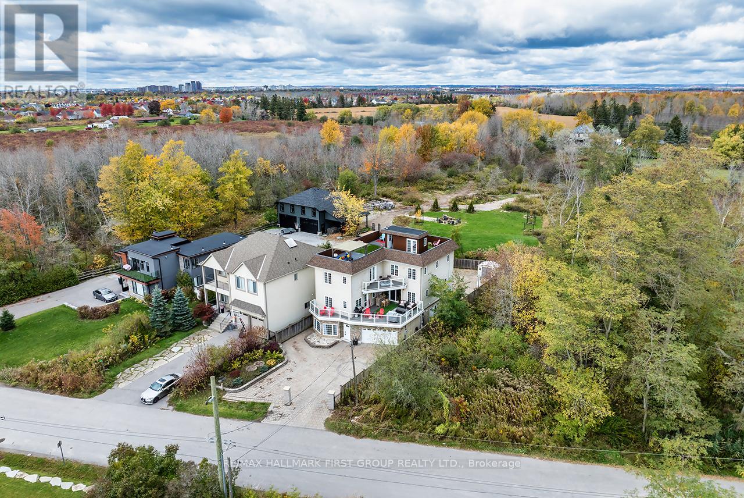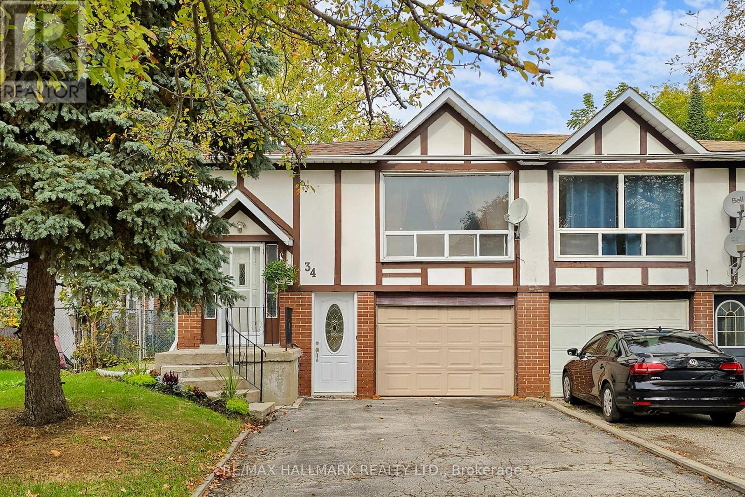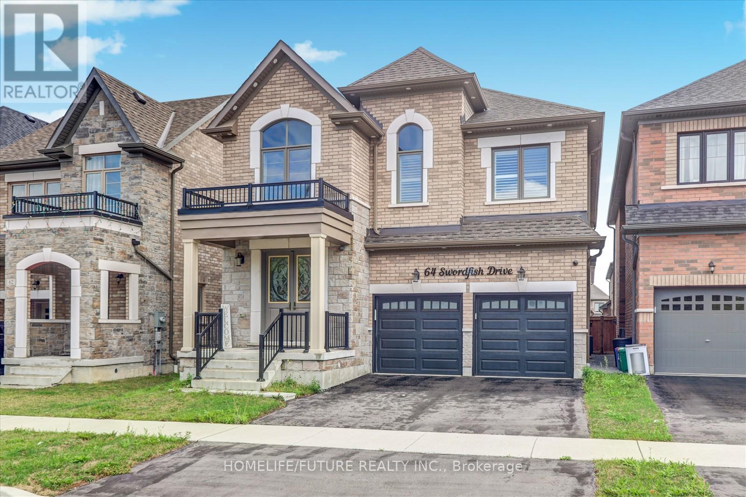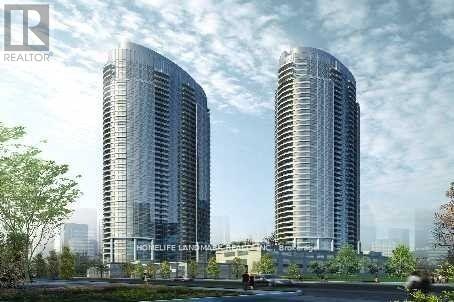- Houseful
- ON
- Kawartha Lakes
- Fenelon Falls
- 45 Oak St
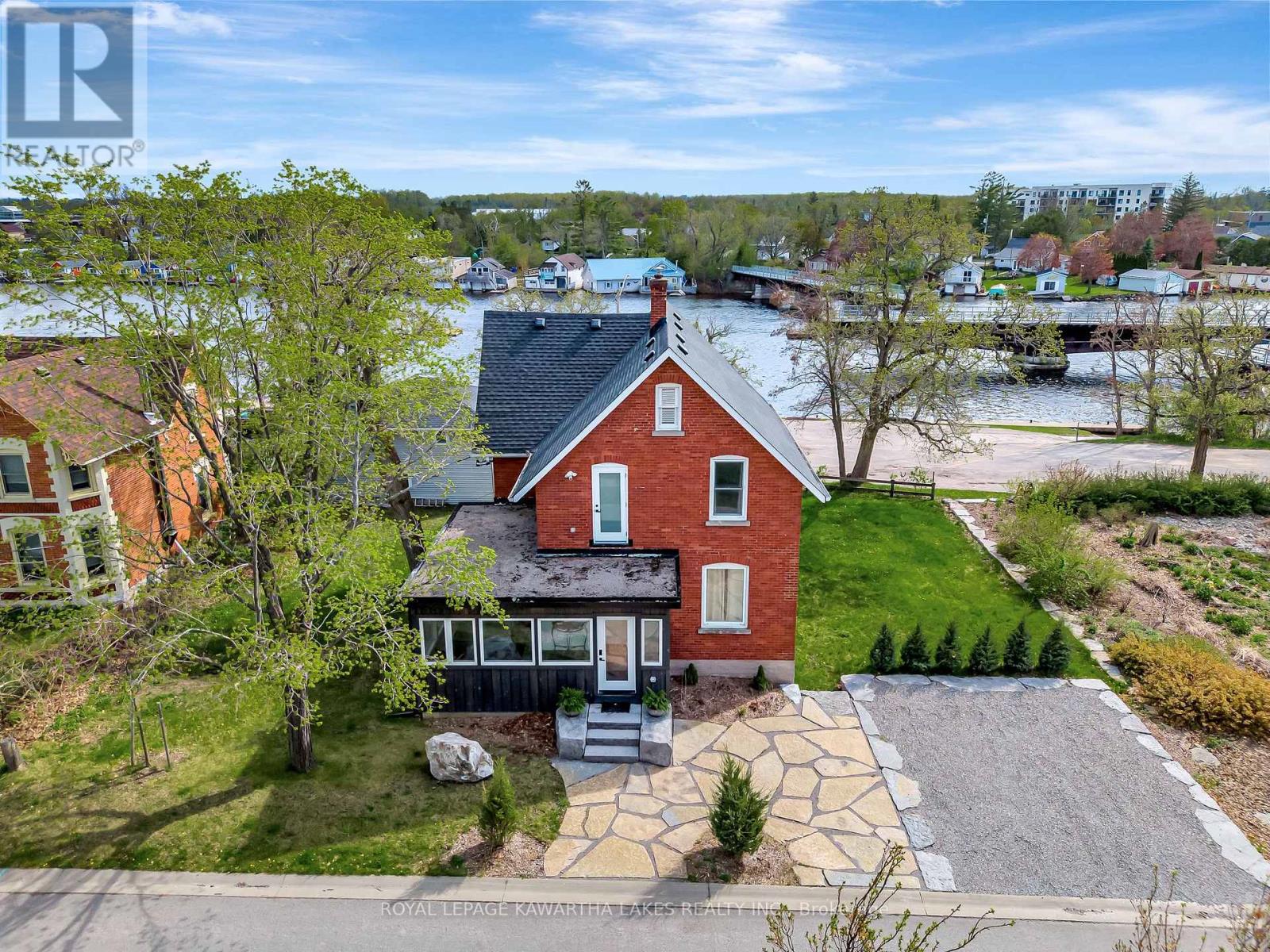
Highlights
Description
- Time on Houseful48 days
- Property typeSingle family
- Neighbourhood
- Median school Score
- Mortgage payment
Welcome to a bright and inviting 3-bedroom, 3-bathroom home. Offering a perfect blend of comfort, space, and scenic charm in the heart of Fenelon Falls. This residence has undergone many thoughtfully updated renovations including fresh designer paint and premium flooring, a reimagined kitchen complete with quartz countertops, and an oversized eat-in island. Ideal for families, entertaining, or working from home - this home provides plenty of space for everyone. Enjoy stunning panoramic views of Cameron Lake right from your fully fenced backyardyour own private retreat! Professionally crafted armourstone landscaping enhances the home's striking curb appeal. Featuring a detached 2-car garage and a 2-car driveway - providing ample parking and storage. Dont miss your chance to own this beautiful home complete with lake views and exceptional indoor-outdoor living. (id:63267)
Home overview
- Cooling Central air conditioning
- Heat source Natural gas
- Heat type Forced air
- Sewer/ septic Sanitary sewer
- # total stories 2
- Fencing Fenced yard
- # parking spaces 4
- Has garage (y/n) Yes
- # full baths 2
- # half baths 1
- # total bathrooms 3.0
- # of above grade bedrooms 3
- Subdivision Fenelon falls
- Water body name Cameron lake
- Lot size (acres) 0.0
- Listing # X12391085
- Property sub type Single family residence
- Status Active
- Bedroom 3.51m X 3.1m
Level: 2nd - Primary bedroom 5.39m X 3.55m
Level: 2nd - Bedroom 3.81m X 3.31m
Level: 2nd - Foyer 1.5m X 4.24m
Level: Main - Sunroom 5.73m X 6.57m
Level: Main - Family room 4.98m X 3.39m
Level: Main - Kitchen 4.33m X 4.2m
Level: Main - Living room 3.7m X 5.05m
Level: Main - Dining room 3.55m X 4.97m
Level: Main
- Listing source url Https://www.realtor.ca/real-estate/28835386/45-oak-street-kawartha-lakes-fenelon-falls-fenelon-falls
- Listing type identifier Idx

$-3,664
/ Month

