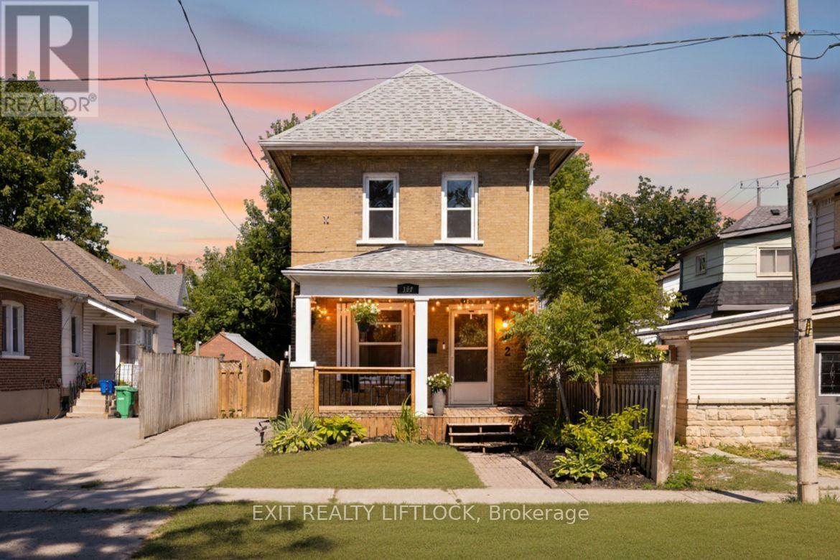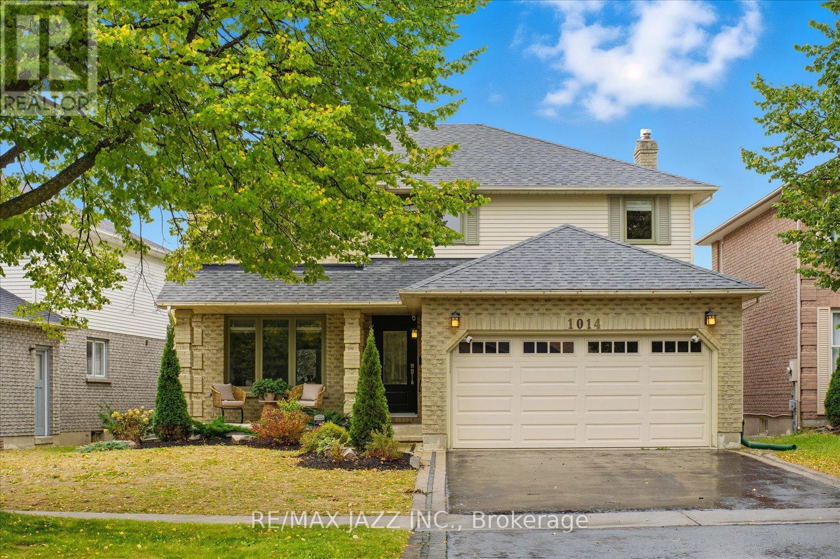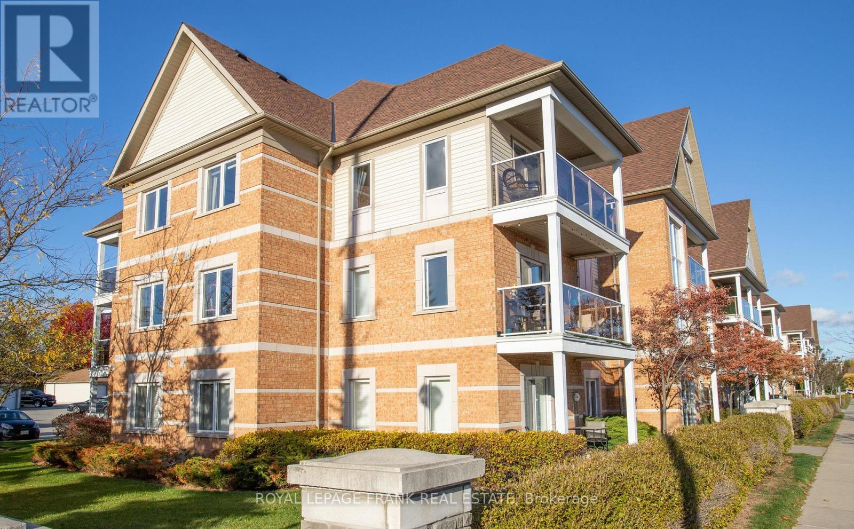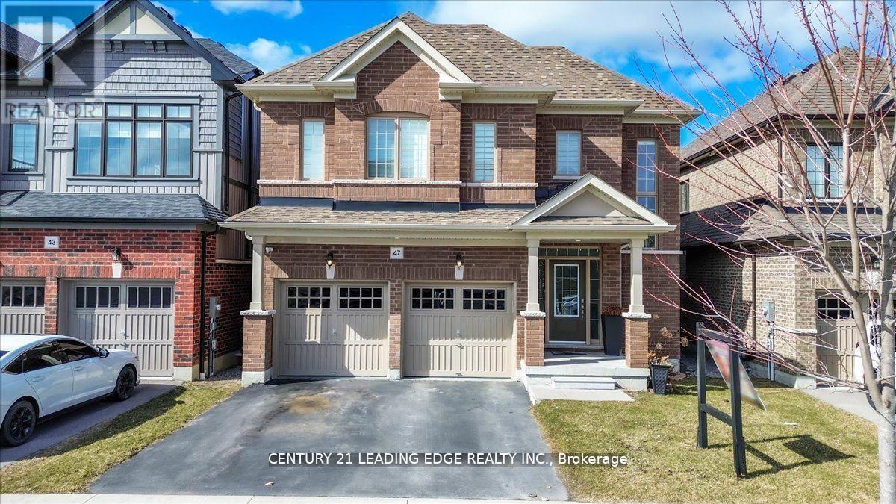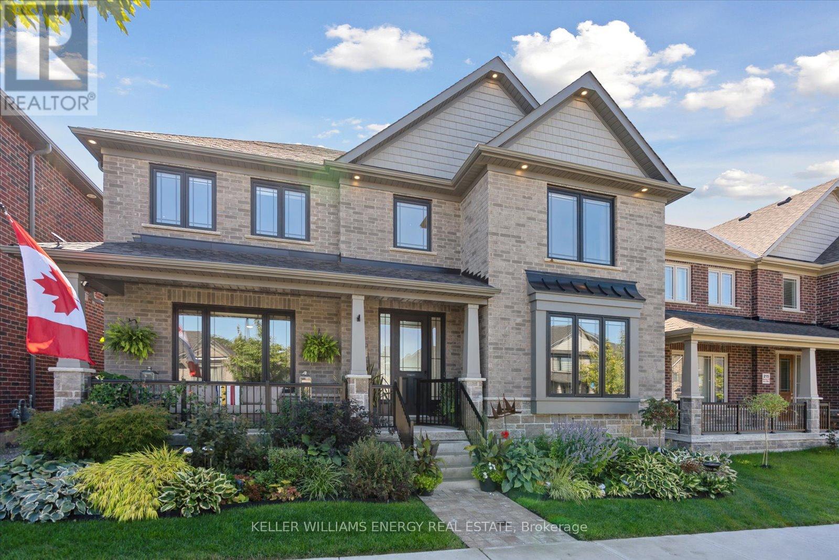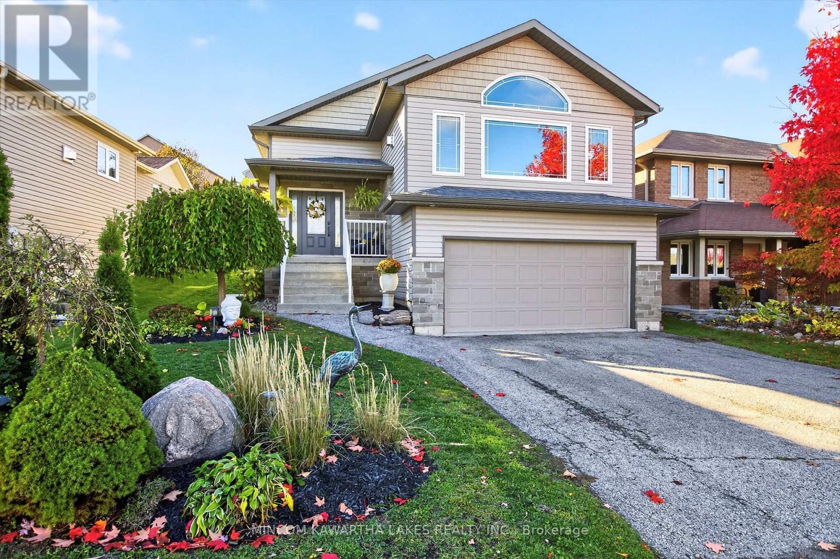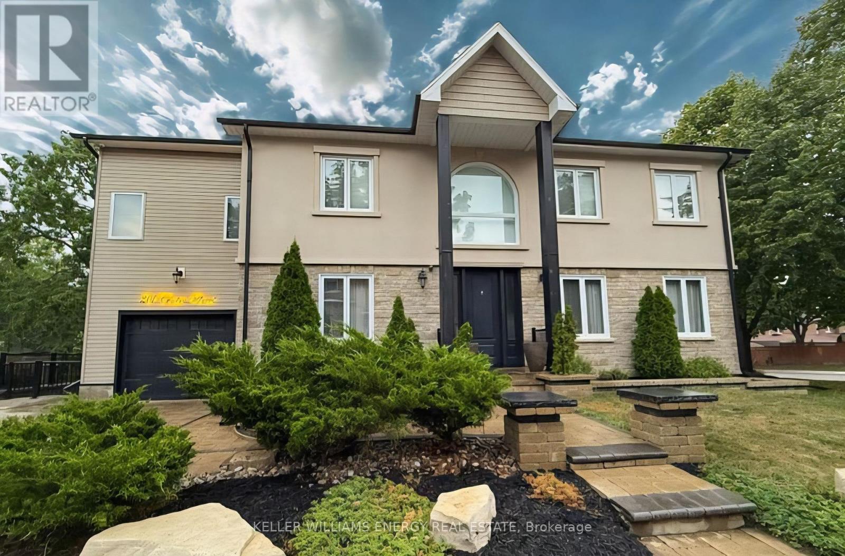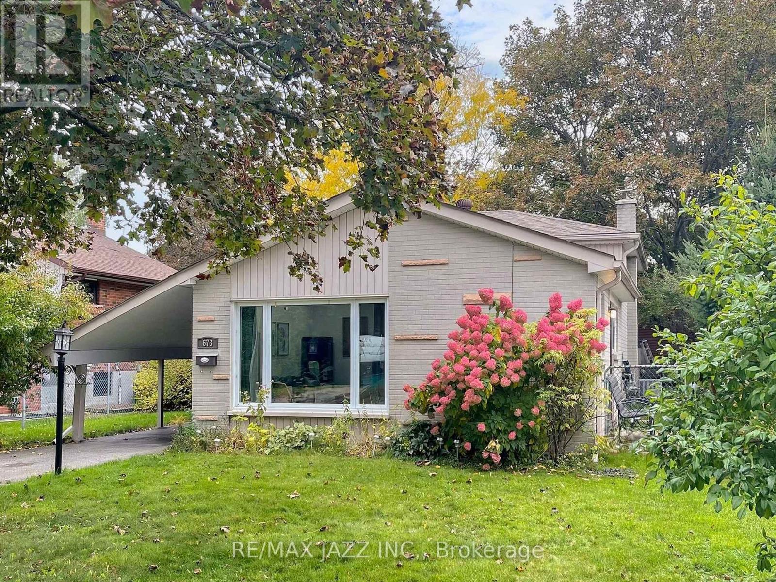- Houseful
- ON
- Kawartha Lakes
- Pontypool
- 46 Royal Estate Dr
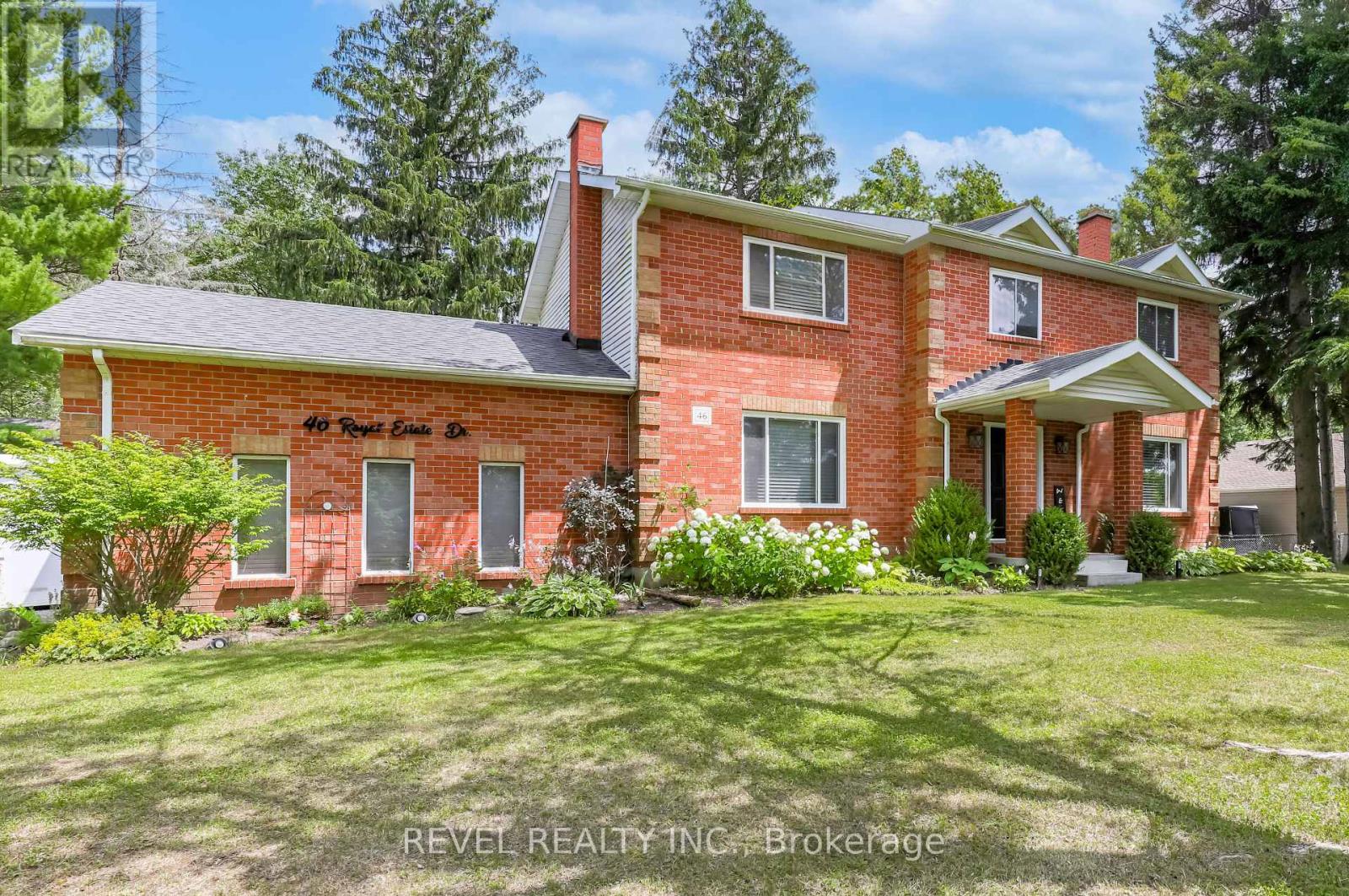
Highlights
Description
- Time on Houseful68 days
- Property typeSingle family
- Neighbourhood
- Median school Score
- Mortgage payment
Nestled among towering trees, this stunning custom-built two-storey home is situated in a coveted enclave of executive homes. Boasting 4+1 bedrooms and 3 bathrooms, this residence features an updated eat-in kitchen with stainless steel appliances, modern cabinetry, large windows, and a walk-out to a deck overlooking a private, treed backyard. The family room offers a cozy wood fireplace, while the combined living and dining areas provide ample space for entertaining. The primary suite is complete with a walk-in closet and a brand-new 4-piece ensuite bath.Upon entry, a spacious foyer welcomes you with double closets, leading to a convenient laundry room with a 2-piece bath and garage access. Throughout the main level, crown moulding and high-end flooring enhance the aesthetic appeal. Additionally, a detached barn/workshop with hydro and water connections adds versatility to the property.Outdoors, enjoy a great Artic Spa swim spa and ample deck space for entertaining amidst the tranquility of the backyard. The partially finished basement includes a bedroom, a recreational area, and abundant storage, ideal for in-law potential or additional living space.This home is ideally located with easy access to Hwy 115, 401, and 407, offering unparalleled convenience. Discover the perfect blend of luxury, functionality, and prime location! (id:63267)
Home overview
- Cooling Central air conditioning
- Heat source Natural gas
- Heat type Forced air
- Sewer/ septic Septic system
- # total stories 2
- # parking spaces 12
- Has garage (y/n) Yes
- # full baths 2
- # half baths 1
- # total bathrooms 3.0
- # of above grade bedrooms 5
- Has fireplace (y/n) Yes
- Community features School bus
- Subdivision Pontypool
- Lot size (acres) 0.0
- Listing # X12343983
- Property sub type Single family residence
- Status Active
- 5th bedroom 3.85m X 3.87m
Level: Lower - Recreational room / games room 3.16m X 5.49m
Level: Lower - Sitting room 4.1m X 2.63m
Level: Lower - Bedroom 3.09m X 2.63m
Level: Lower - Utility 4.48m X 4.98m
Level: Lower - Foyer 3.69m X 3.74m
Level: Main - Dining room 3.31m X 3.78m
Level: Main - Laundry 4.49m X 2.65m
Level: Main - Living room 3.31m X 3.92m
Level: Main - Eating area 4.71m X 3.29m
Level: Main - Family room 4.51m X 4.27m
Level: Main - Kitchen 3.68m X 3.44m
Level: Main - Primary bedroom 4.61m X 4.47m
Level: Upper - 2nd bedroom 2.83m X 2.9m
Level: Upper - 4th bedroom 3.64m X 3.02m
Level: Upper - 3rd bedroom 3.64m X 3.99m
Level: Upper
- Listing source url Https://www.realtor.ca/real-estate/28731839/46-royal-estate-drive-kawartha-lakes-pontypool-pontypool
- Listing type identifier Idx

$-2,666
/ Month

