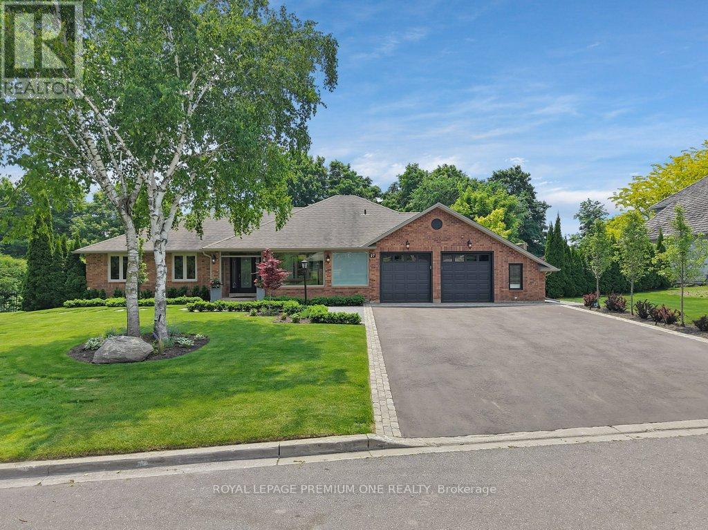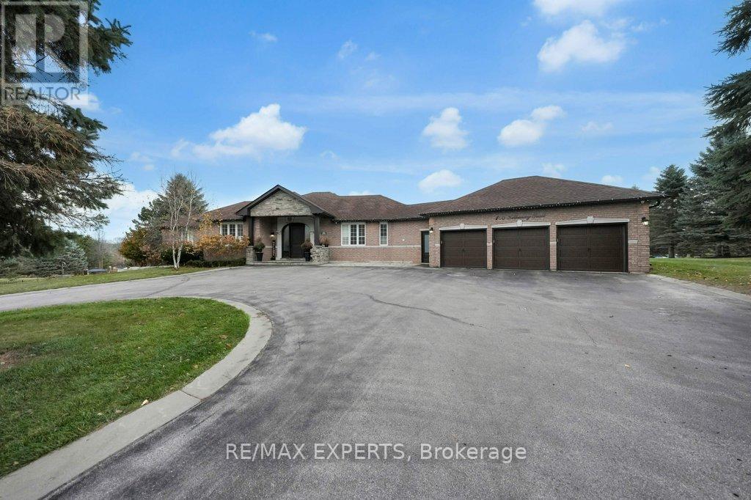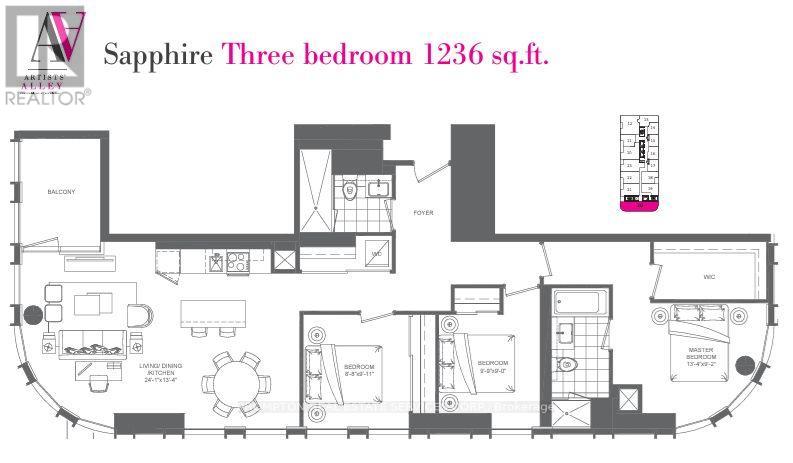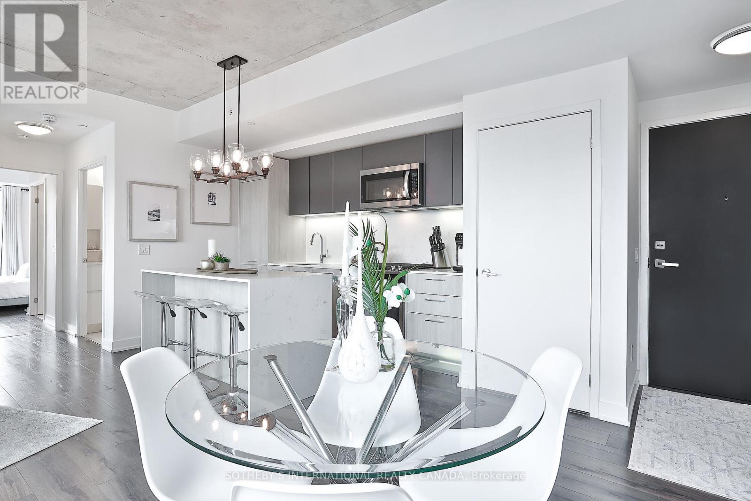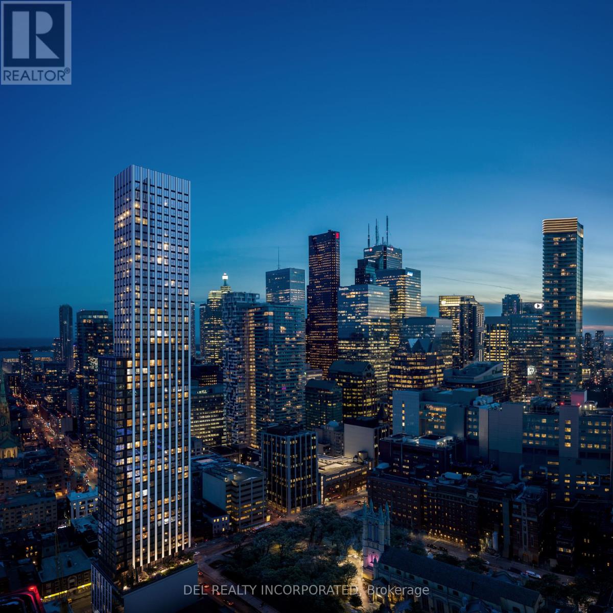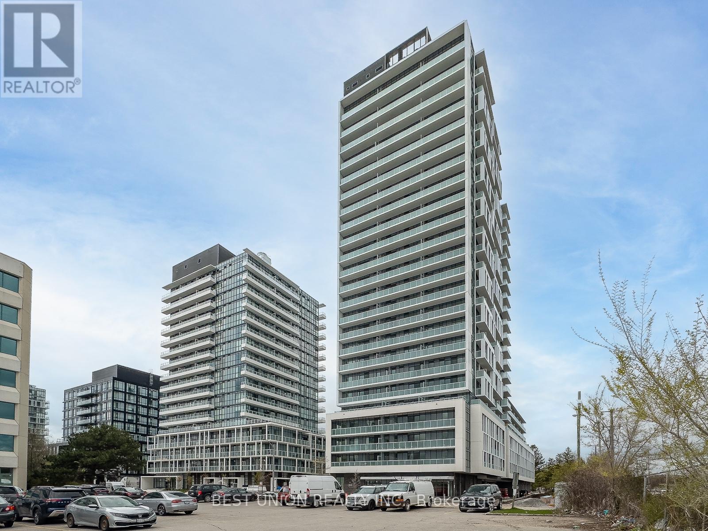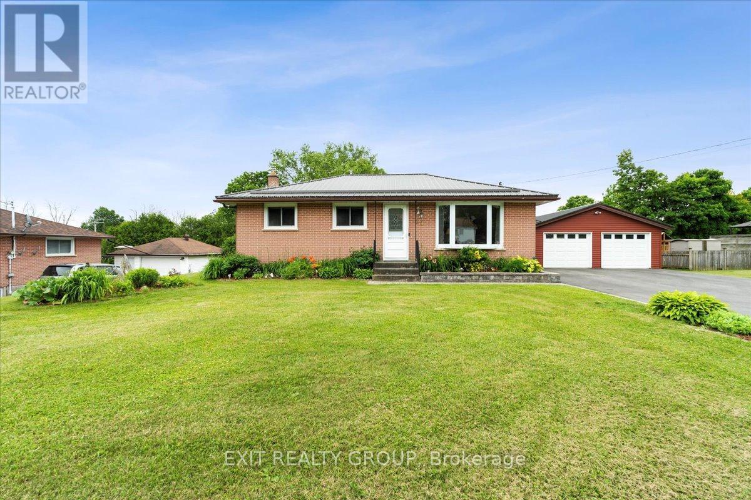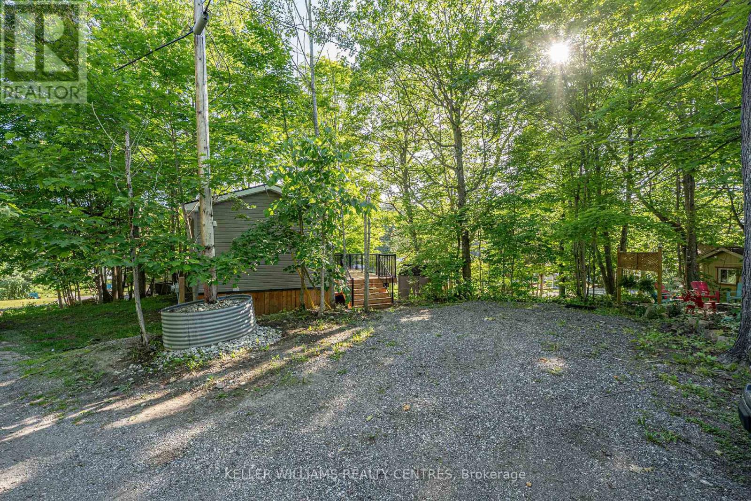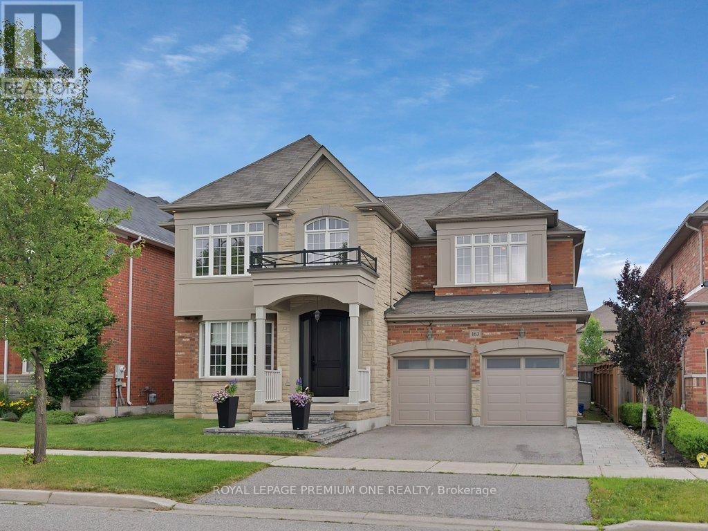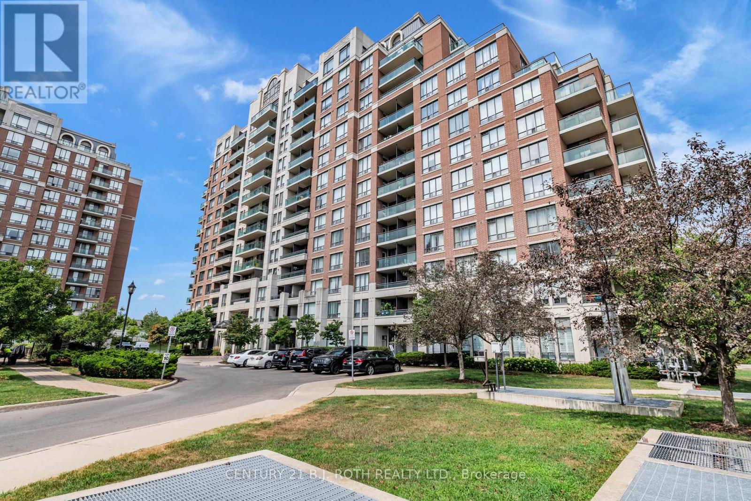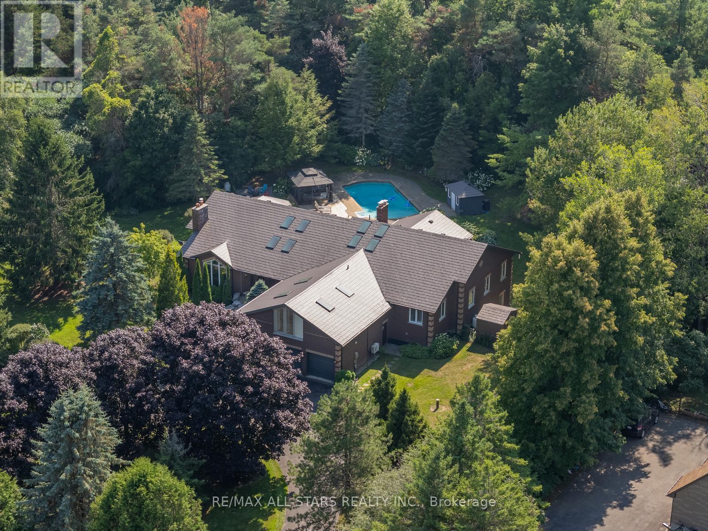- Houseful
- ON
- Kawartha Lakes
- Bobcaygeon
- 47 Hemlock Cres
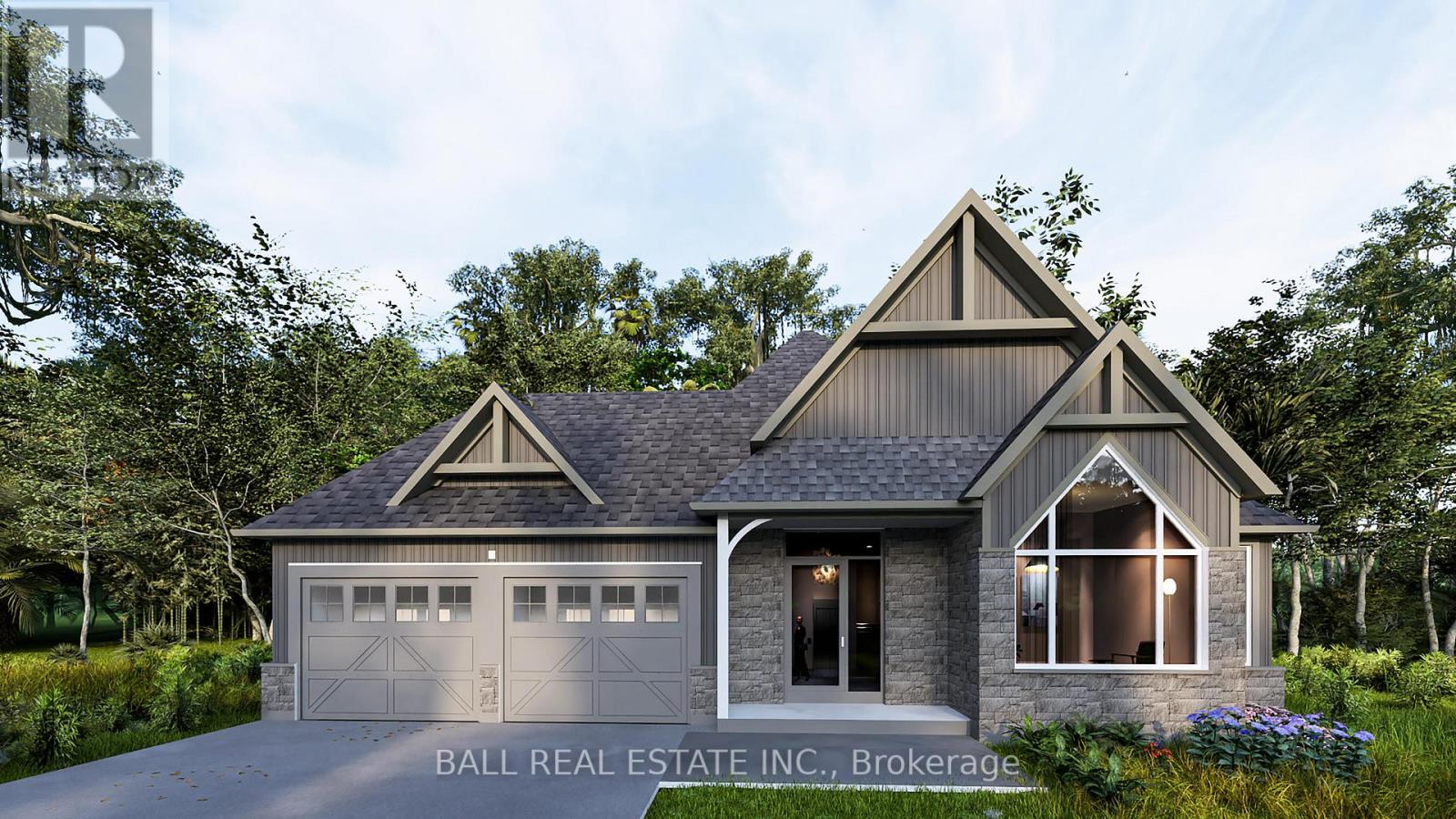
Highlights
Description
- Time on Houseful50 days
- Property typeSingle family
- StyleBungalow
- Neighbourhood
- Median school Score
- Mortgage payment
Welcome to Iris Groves Luxury Bungalow Community in beautiful Bobcaygeon, nestled beside the Wilderness Park with walking trails! This impressive model to be built on a premium lot is a Pigeon A, offering a total of 1,696 sq ft on the main floor and 1,015 sq ft in the unfinished basement. Designed with premium finishes throughout, including open concept living, 2 spacious bedrooms, 2 full baths, main floor laundry, smooth ceilings on the main floor and an attached extra wide double car garage. Inclusions are stainless steel appliances, granite or stone countertops, 9 ceilings, ceramic and laminate wood flooring throughout, main floor laundry and 200-amp service. Now is the time to select your finishes and choose the exterior colour packages, other models and designs available. Also available is optional finished basement. These homes are freehold and located on a well-maintained municipal road with municipal water and sewer. Natural Gas will also be available for this development. Close to Pigeon and Sturgeon Lakes giving you unlimited boating on the Trent Severn Waterway and walking distance to shopping, dining, entertainment, banking, medical, new beach park and much more! Only 90 min from the GTA. (id:55581)
Home overview
- Cooling Air exchanger
- Heat source Propane
- Heat type Forced air
- Sewer/ septic Sanitary sewer
- # total stories 1
- # parking spaces 4
- Has garage (y/n) Yes
- # full baths 2
- # total bathrooms 2.0
- # of above grade bedrooms 2
- Subdivision Bobcaygeon
- Lot size (acres) 0.0
- Listing # X12291885
- Property sub type Single family residence
- Status Active
- Kitchen 3.11m X 4.27m
Level: Main - Dining room 4.27m X 3.66m
Level: Main - Primary bedroom 4.27m X 4.27m
Level: Main - 2nd bedroom 3.05m X 3.66m
Level: Main - Eating area 3.11m X 3.05m
Level: Main - Great room 4.27m X 4.57m
Level: Main
- Listing source url Https://www.realtor.ca/real-estate/28620261/47-hemlock-crescent-kawartha-lakes-bobcaygeon-bobcaygeon
- Listing type identifier Idx

$-2,619
/ Month

