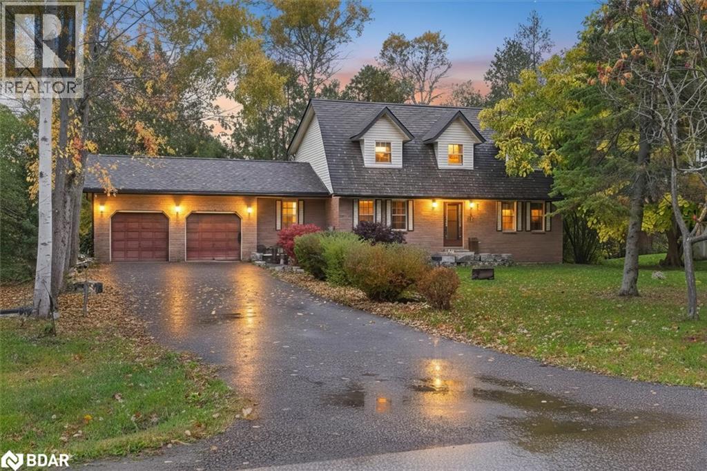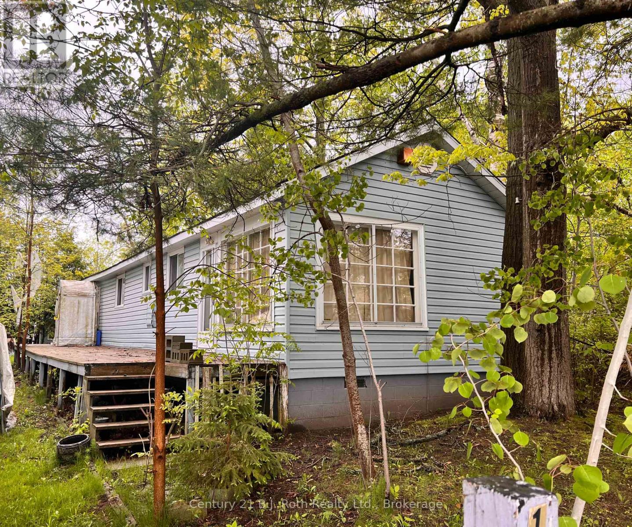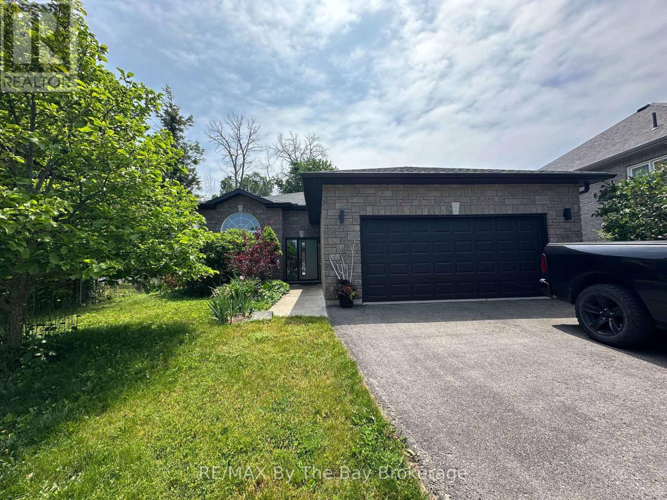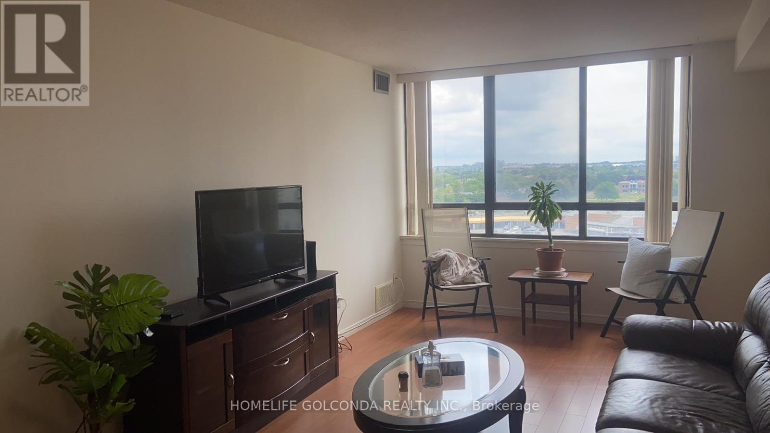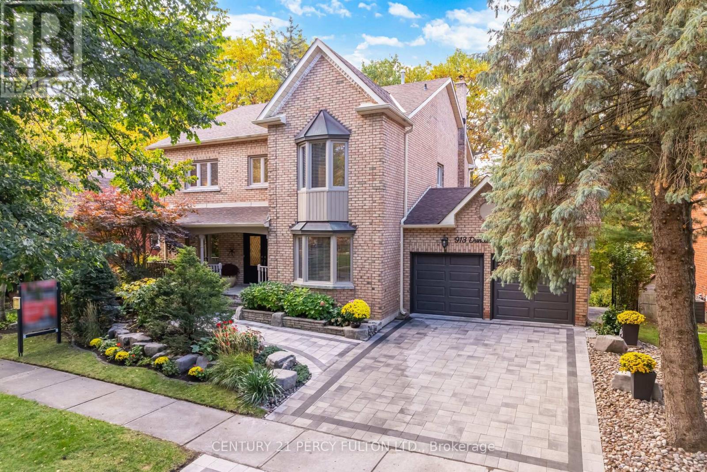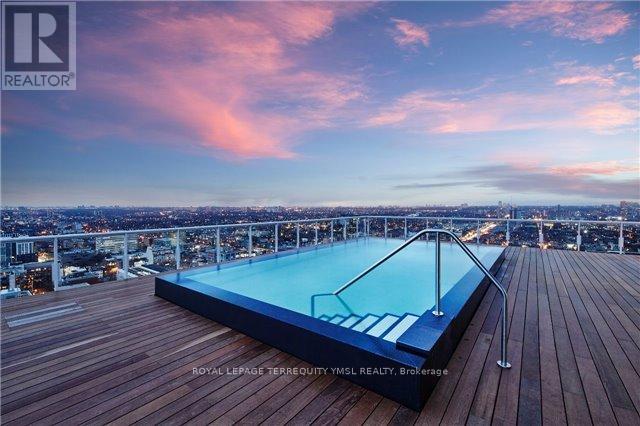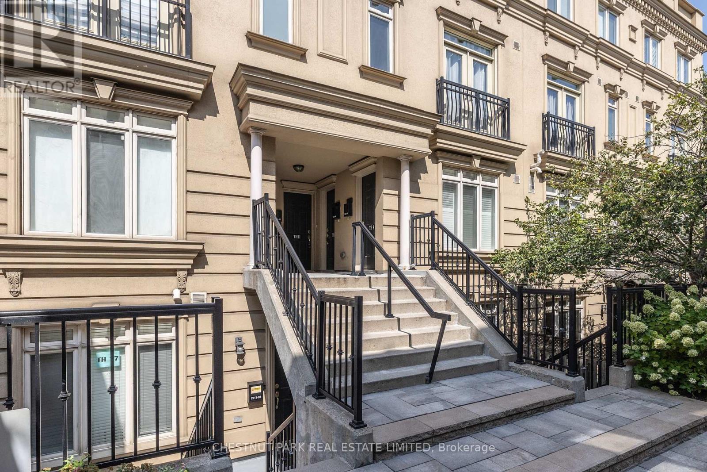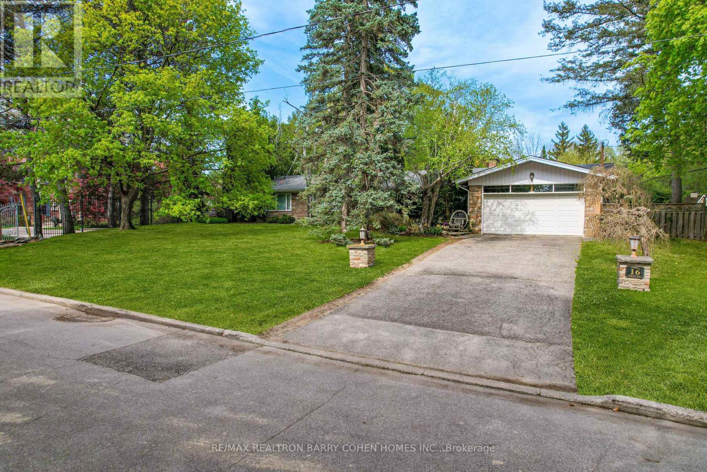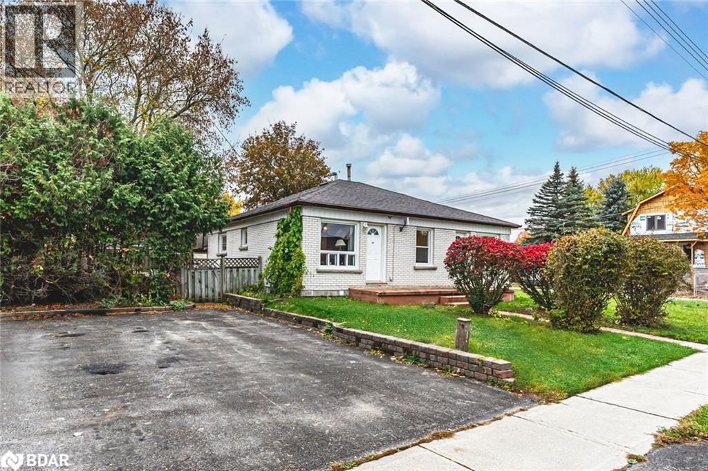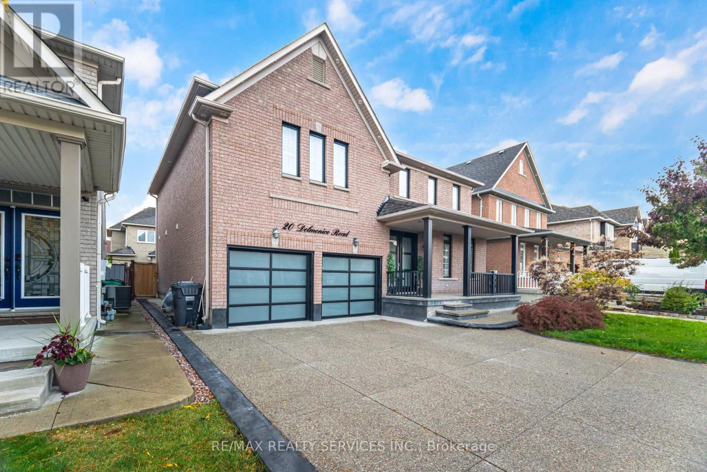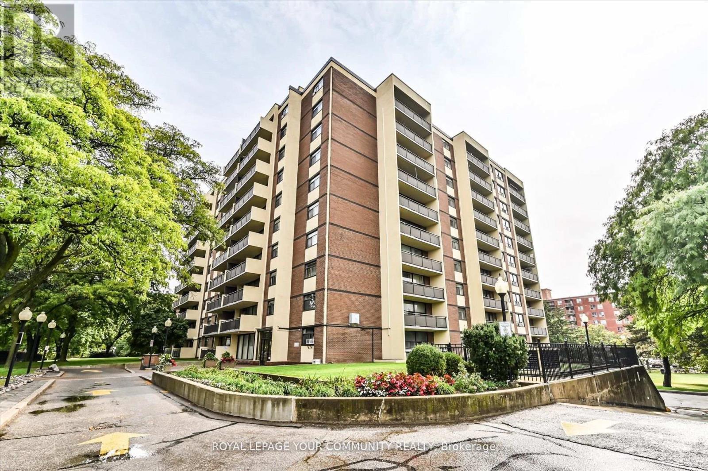- Houseful
- ON
- Kawartha Lakes
- K0M
- 47 Kenhill Beach Rd
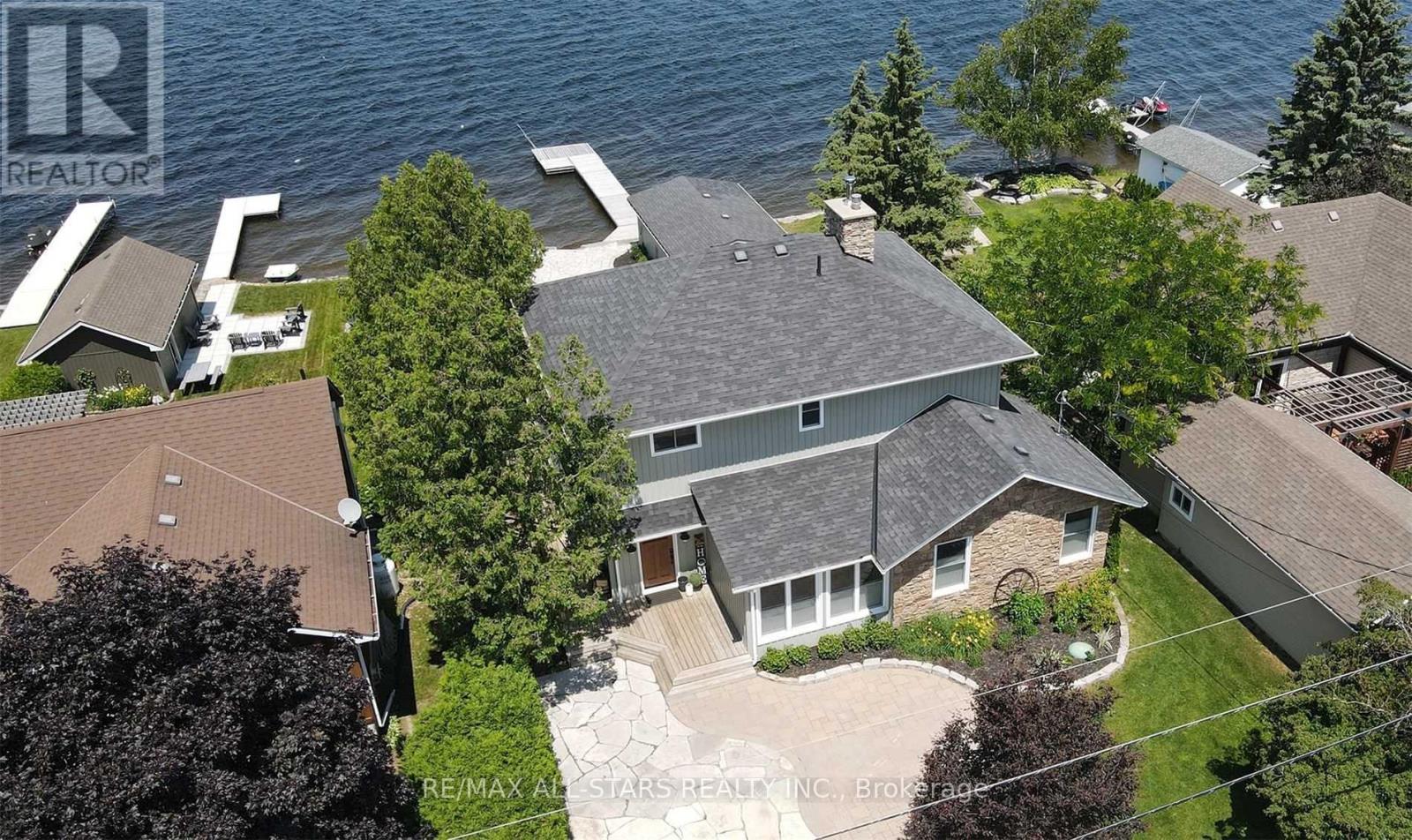
Highlights
Description
- Time on Houseful118 days
- Property typeSingle family
- Median school Score
- Mortgage payment
This is your chance to embrace luxury lakefront living from this stunning sun-filled home which has been extensively renovated and upgraded and shows pride of ownership throughout. The property is situated on a paved municipal road and offers front and backlots with a custom 24x34 detached heated garage w/loft and a 17.5x 30 boathouse with marine rail. It is a truly must-see property overlooking its prime Sturgeon Lake location offering a hard bottom shoreline allowing for the enjoyment of swimming, fishing, water sports and endless boating along the renowned Trent Seven Waterway. With several walkouts leading to multiple decks and patios the options for entertaining friends and family are endless. On the other hand you may just prefer relaxing in the tranquil outdoor setting overlooking the custom landscape yards while enjoying natures peaceful sights and sounds, stunning sunsets, and the panoramic lake view. (id:63267)
Home overview
- Cooling Central air conditioning
- Heat source Electric, other
- Heat type Heat pump, not known
- Sewer/ septic Septic system
- # total stories 2
- # parking spaces 12
- Has garage (y/n) Yes
- # full baths 2
- # half baths 1
- # total bathrooms 3.0
- # of above grade bedrooms 5
- Flooring Hardwood, carpeted
- Community features School bus
- Subdivision Verulam
- View Direct water view
- Water body name Sturgeon lake
- Lot size (acres) 0.0
- Listing # X12251016
- Property sub type Single family residence
- Status Active
- Recreational room / games room 4.24m X 4.91m
Level: Lower - Mudroom 3.23m X 2.17m
Level: Lower - Utility 3.23m X 2.65m
Level: Lower - Sunroom 3.39m X 3.23m
Level: Main - Kitchen 4.61m X 3.63m
Level: Main - Primary bedroom 5.03m X 4m
Level: Main - Dining room 4.15m X 3.96m
Level: Main - Living room 4.15m X 3.66m
Level: Main - 2nd bedroom 4.15m X 3.75m
Level: Upper - 4th bedroom 3.69m X 3.17m
Level: Upper - 3rd bedroom 4.15m X 3.78m
Level: Upper - Office 3.44m X 3.29m
Level: Upper
- Listing source url Https://www.realtor.ca/real-estate/28533212/47-kenhill-beach-road-kawartha-lakes-verulam-verulam
- Listing type identifier Idx

$-5,280
/ Month

