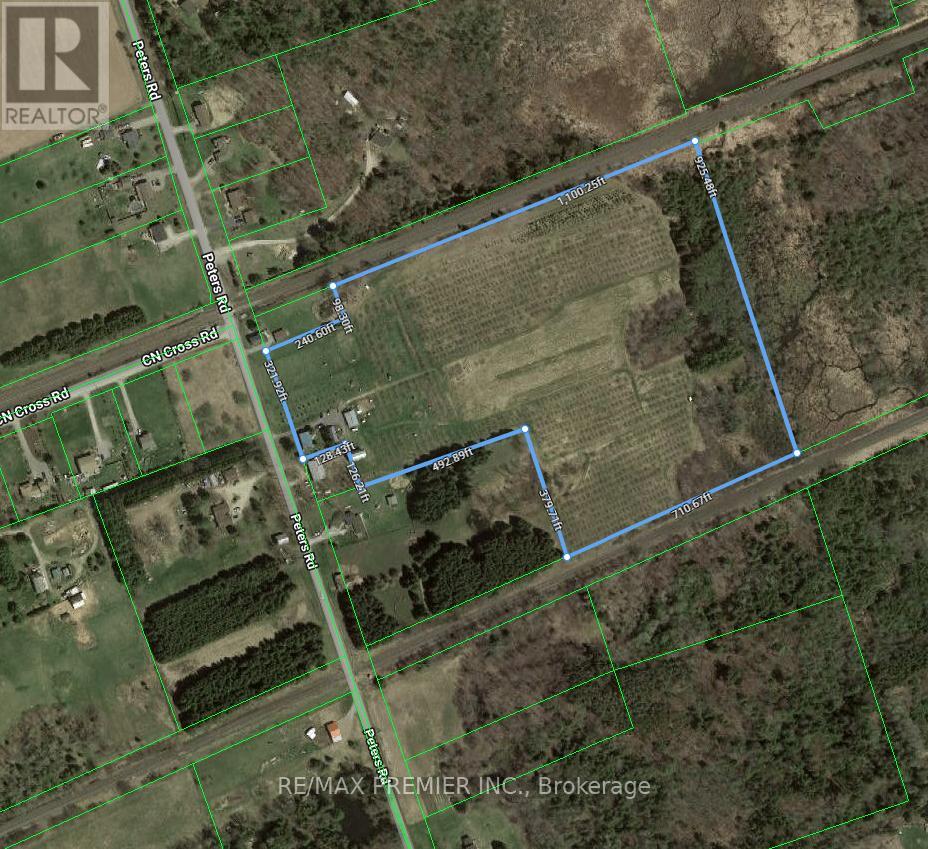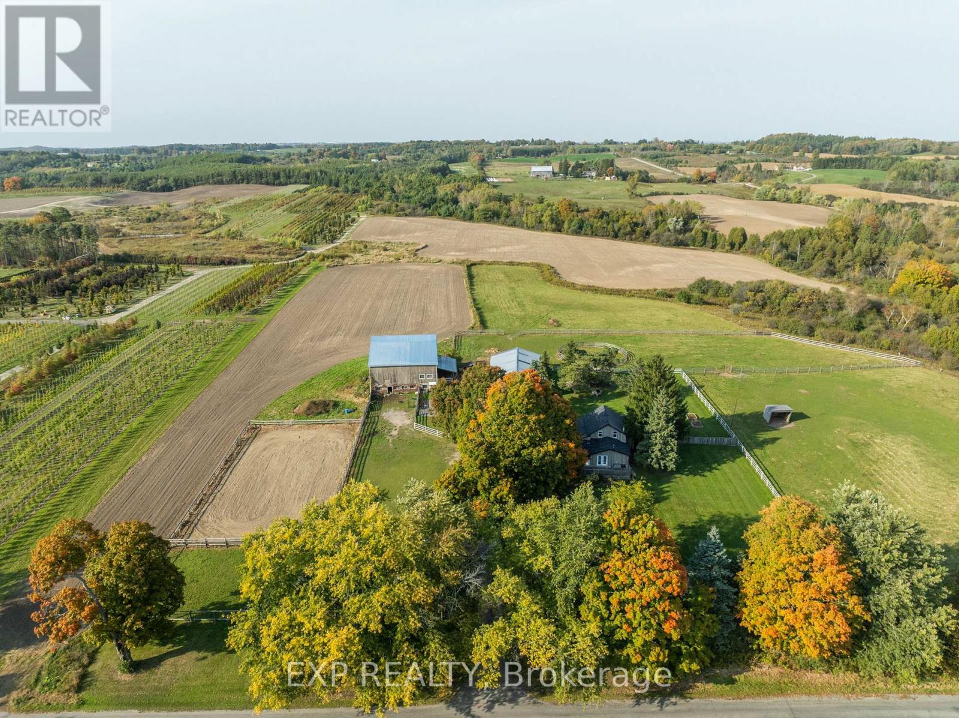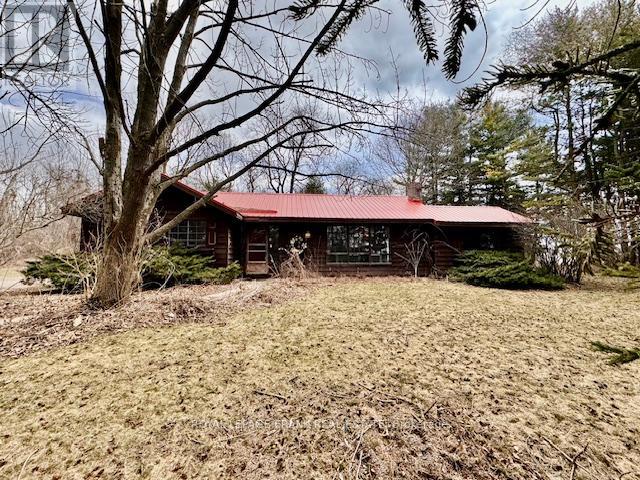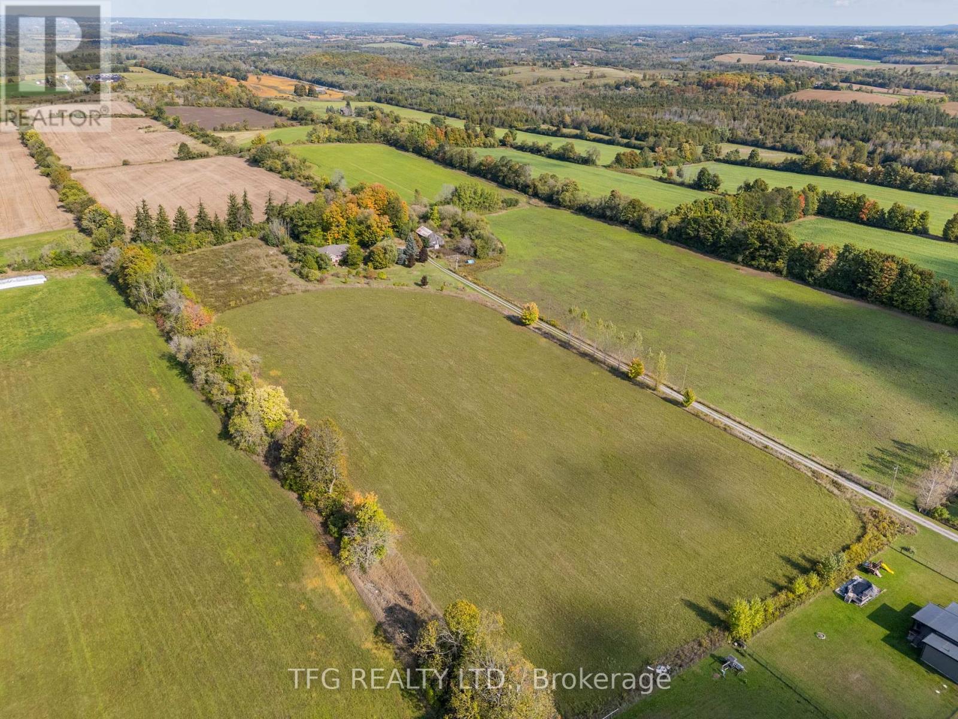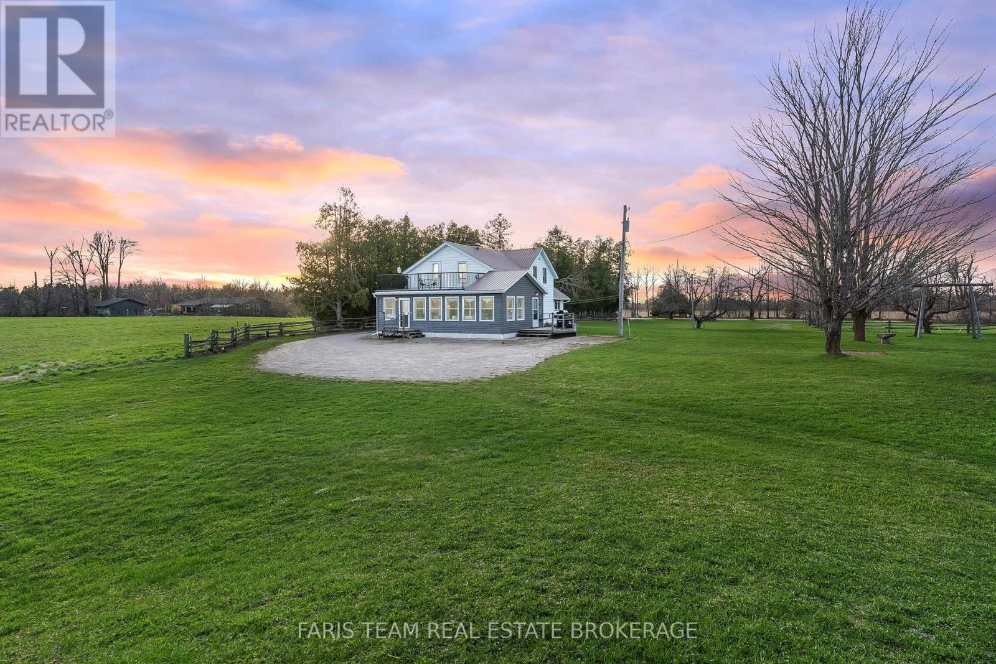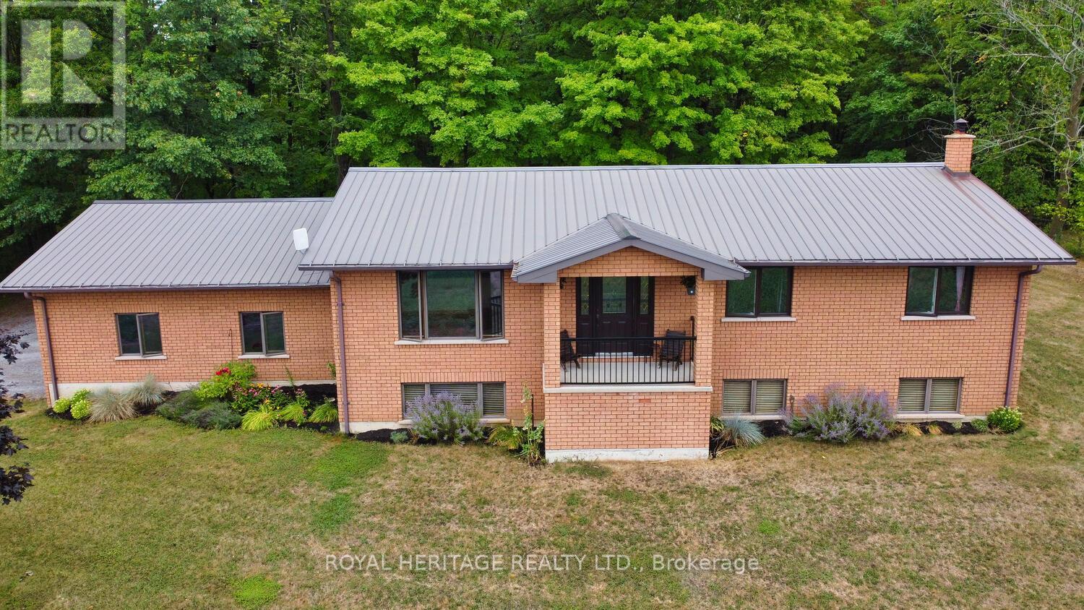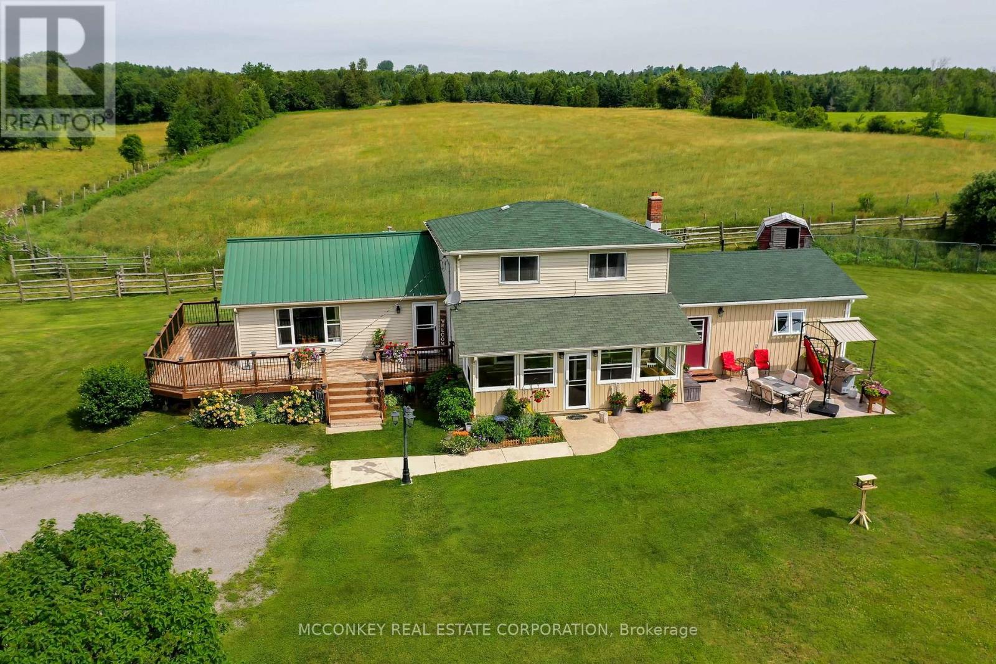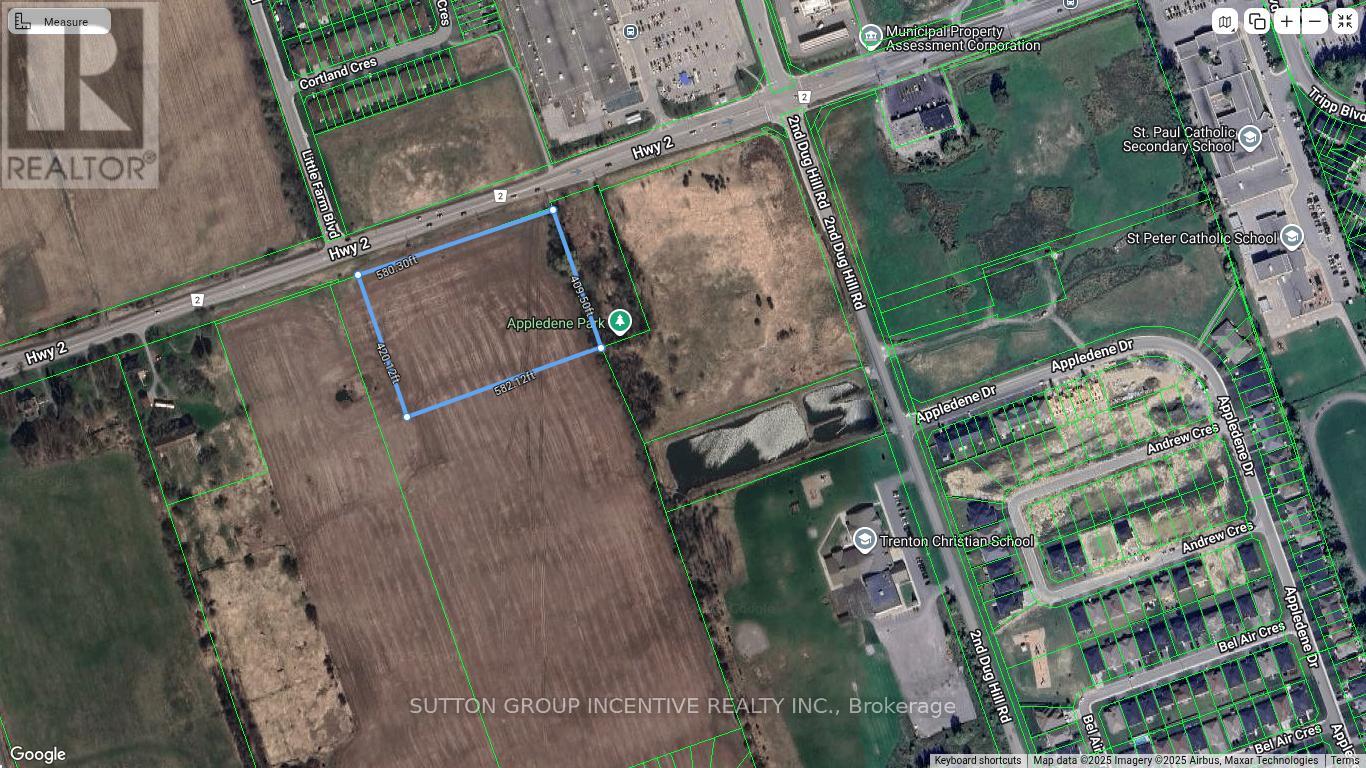- Houseful
- ON
- Kawartha Lakes Emily
- K0L
- 4925 Highway 7
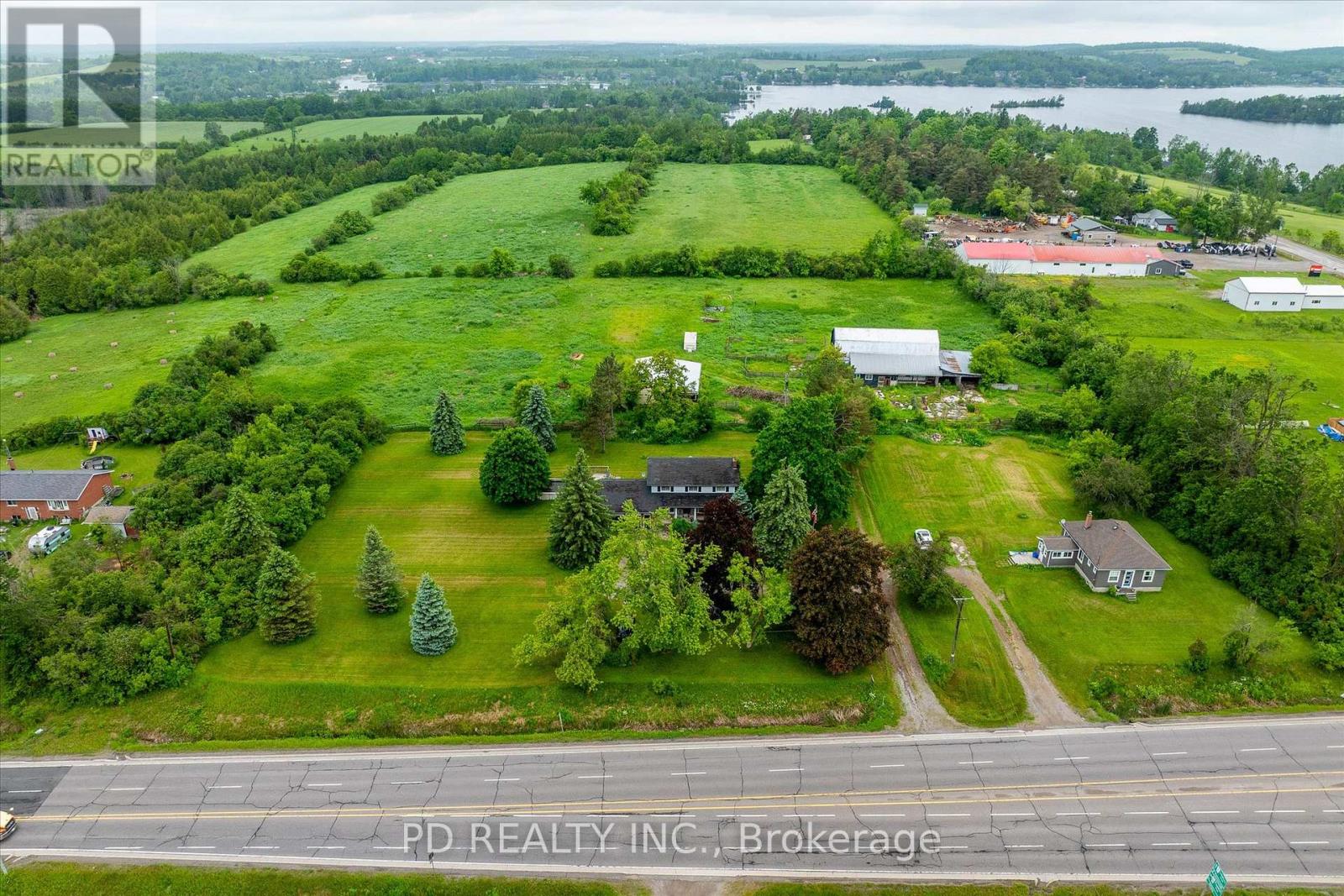
Highlights
Description
- Time on Houseful133 days
- Property typeAgriculture
- Median school Score
- Mortgage payment
70-Acre Farm in Prime Location - Just West of Peterborough at Fowlers Corners. A great opportunity to own a 70-acre farm with high visibility and multiple access points featuring frontage on Highway 7 (2 entrances) and Frank Hill Road (2 entrances). The well-built 2-storey home is waiting for your vision. It features 4 bedrooms and 1.5 bathrooms, an eat-in kitchen, formal dining room, and a cozy 3-season Prestige sunroom. The full, partially finished basement includes a spacious rec. room with woodstove, plus a new hydro panel (2025) and the 2-car garage offers inside entry to the home. Outbuildings include a barn with hydro, water, and hay loft, and a steel drive shed with hydro - perfect for equipment storage or livestock. Approximately 55 acres are currently used for hay and pasture. Whether you're looking to farm, invest, or enjoy a peaceful rural lifestyle with city convenience nearby, this property is a must-see. (id:63267)
Home overview
- Cooling Central air conditioning
- Heat source Electric
- Heat type Heat pump
- Has pool (y/n) Yes
- # total stories 2
- # parking spaces 12
- Has garage (y/n) Yes
- # full baths 1
- # half baths 1
- # total bathrooms 2.0
- # of above grade bedrooms 4
- Community features Community centre, school bus
- Subdivision Emily
- View View
- Lot size (acres) 0.0
- Listing # X12208789
- Property sub type Agriculture
- Status Active
- 3rd bedroom 3.83m X 3.47m
Level: 2nd - Bathroom 2.52m X 2.34m
Level: 2nd - Bedroom 6.64m X 3.02m
Level: 2nd - 2nd bedroom 4.03m X 3.08m
Level: 2nd - 4th bedroom 4.2m X 3.48m
Level: 2nd - Recreational room / games room 10.35m X 3.77m
Level: Basement - Living room 7.3m X 3.73m
Level: Main - Office 5.75m X 2.19m
Level: Main - Sunroom 4.55m X 4.38m
Level: Main - Bathroom 2.17m X 1.3m
Level: Main - Dining room 3.27m X 3.16m
Level: Main - Foyer 3.72m X 2.93m
Level: Main - Kitchen 4.57m X 3.14m
Level: Main
- Listing source url Https://www.realtor.ca/real-estate/28443267/4925-highway-7-kawartha-lakes-emily-emily
- Listing type identifier Idx

$-3,467
/ Month

