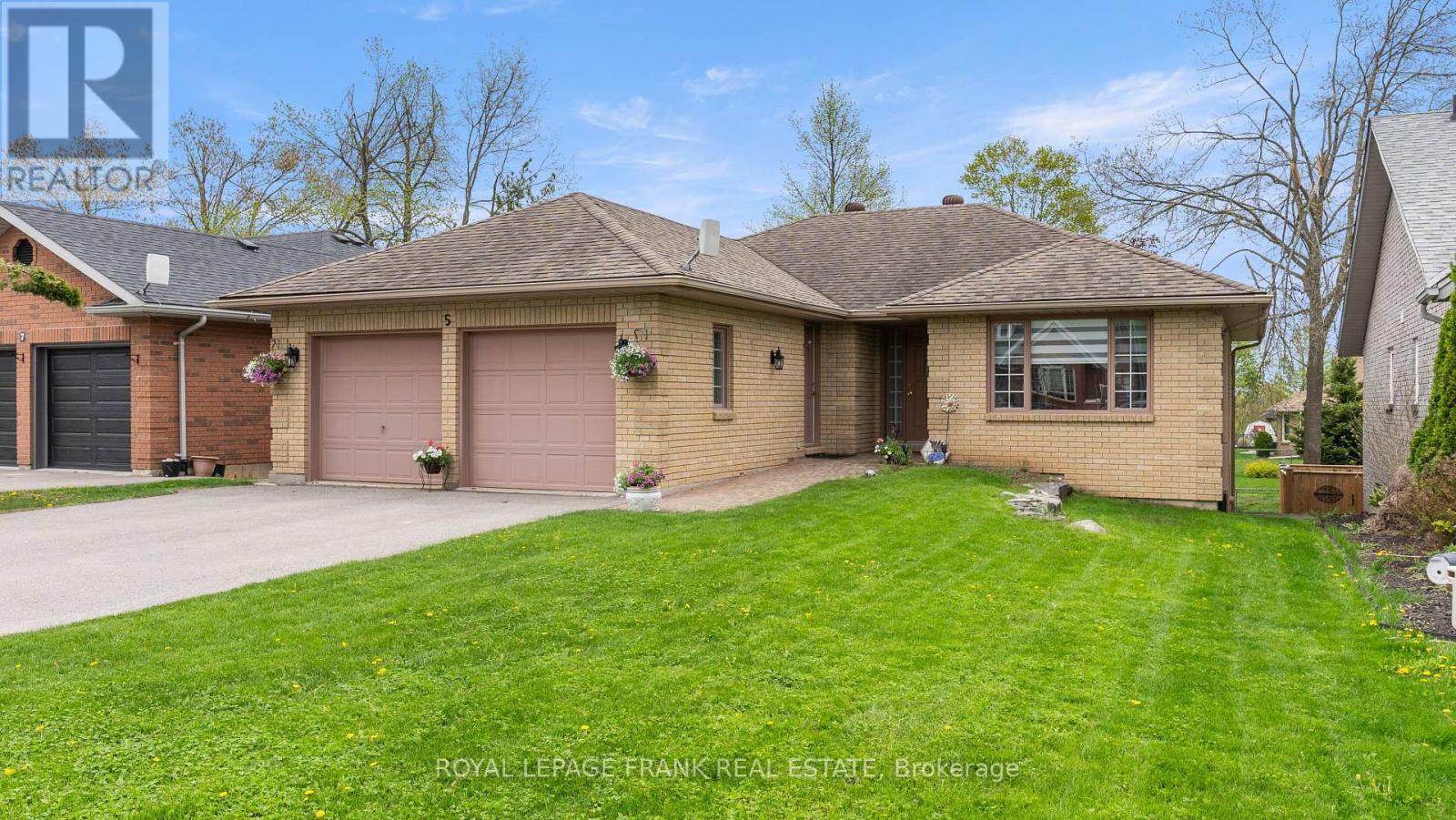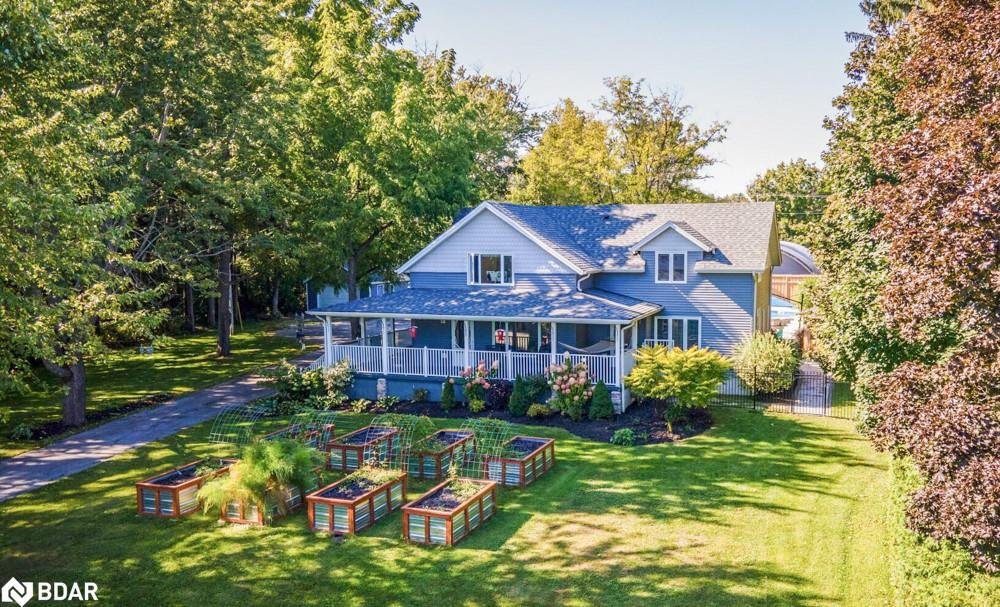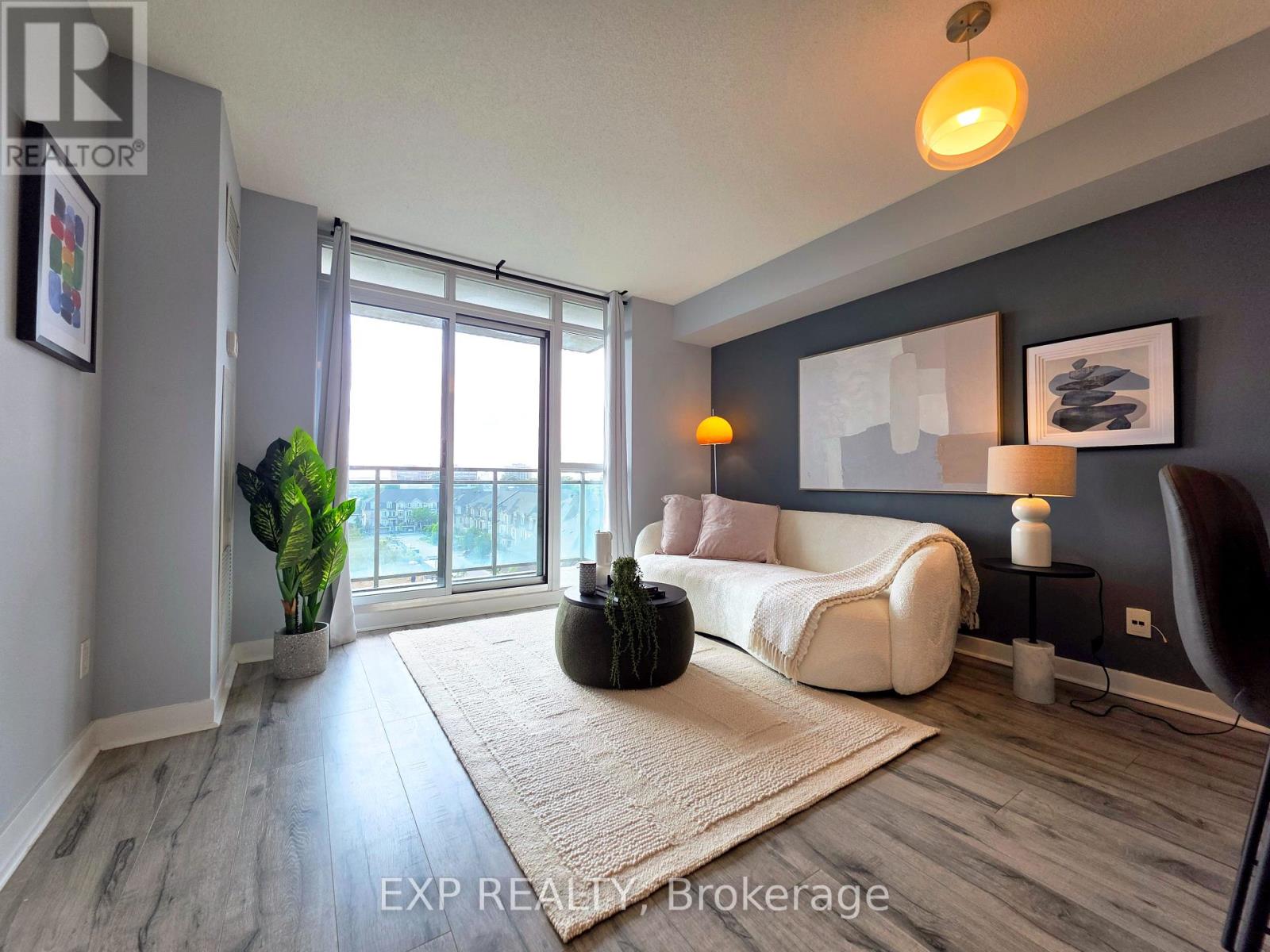- Houseful
- ON
- Kawartha Lakes
- Bobcaygeon
- 5 Hillview Dr

Highlights
Description
- Time on Houseful112 days
- Property typeSingle family
- StyleBungalow
- Neighbourhood
- Median school Score
- Mortgage payment
Bobcaygeon Heights offering you an executive custom finished bungalow with full walkout lower level to large patio 30x14. Enter the large foyer to the open concept living and dining room and Kitchen. The main floor living space offers a walkout to balcony to enjoy the great outdoors! Off the living area offers a private den/office/or second bedroom. The Kitchen features high end granite counters with stainless steel appliances and soft close cupboards. The Primary bedroom is oversized to allow for a King Size bed and sitting area, walk in closet and full 5 piece Ensuite Bathroom with jacuzzi tub. The lower level is a full walkout above ground with a fully finished Rec Room for the ultimate in entertaining. Two finished guest bedrooms with a full 4 Piece bath jacuzzi tub and Sauna. The yard is fenced for your convenience. (id:55581)
Home overview
- Cooling Central air conditioning, air exchanger
- Heat source Electric
- Heat type Heat pump
- Sewer/ septic Sanitary sewer
- # total stories 1
- # parking spaces 5
- Has garage (y/n) Yes
- # full baths 2
- # half baths 1
- # total bathrooms 3.0
- # of above grade bedrooms 4
- Flooring Hardwood
- Subdivision Bobcaygeon
- Directions 2201313
- Lot desc Landscaped
- Lot size (acres) 0.0
- Listing # X12153687
- Property sub type Single family residence
- Status Active
- Family room 7.67m X 6.07m
Level: Lower - Utility 4.14m X 2.16m
Level: Lower - Bathroom 3.87m X 3.3m
Level: Lower - Bedroom 3.68m X 4.14m
Level: Lower - Other 2.11m X 1.37m
Level: Lower - Bedroom 3.57m X 3.58m
Level: Lower - Den 3.53m X 2.57m
Level: Main - Primary bedroom 4.06m X 4.06m
Level: Main - Bathroom 1.8m X 1.98m
Level: Main - Bathroom 2.18m X 4.17m
Level: Main - Dining room 4.14m X 2.57m
Level: Main - Kitchen 3.71m X 2.49m
Level: Main - Living room 5.36m X 3.58m
Level: Main
- Listing source url Https://www.realtor.ca/real-estate/28323796/5-hillview-drive-kawartha-lakes-bobcaygeon-bobcaygeon
- Listing type identifier Idx

$-2,065
/ Month












