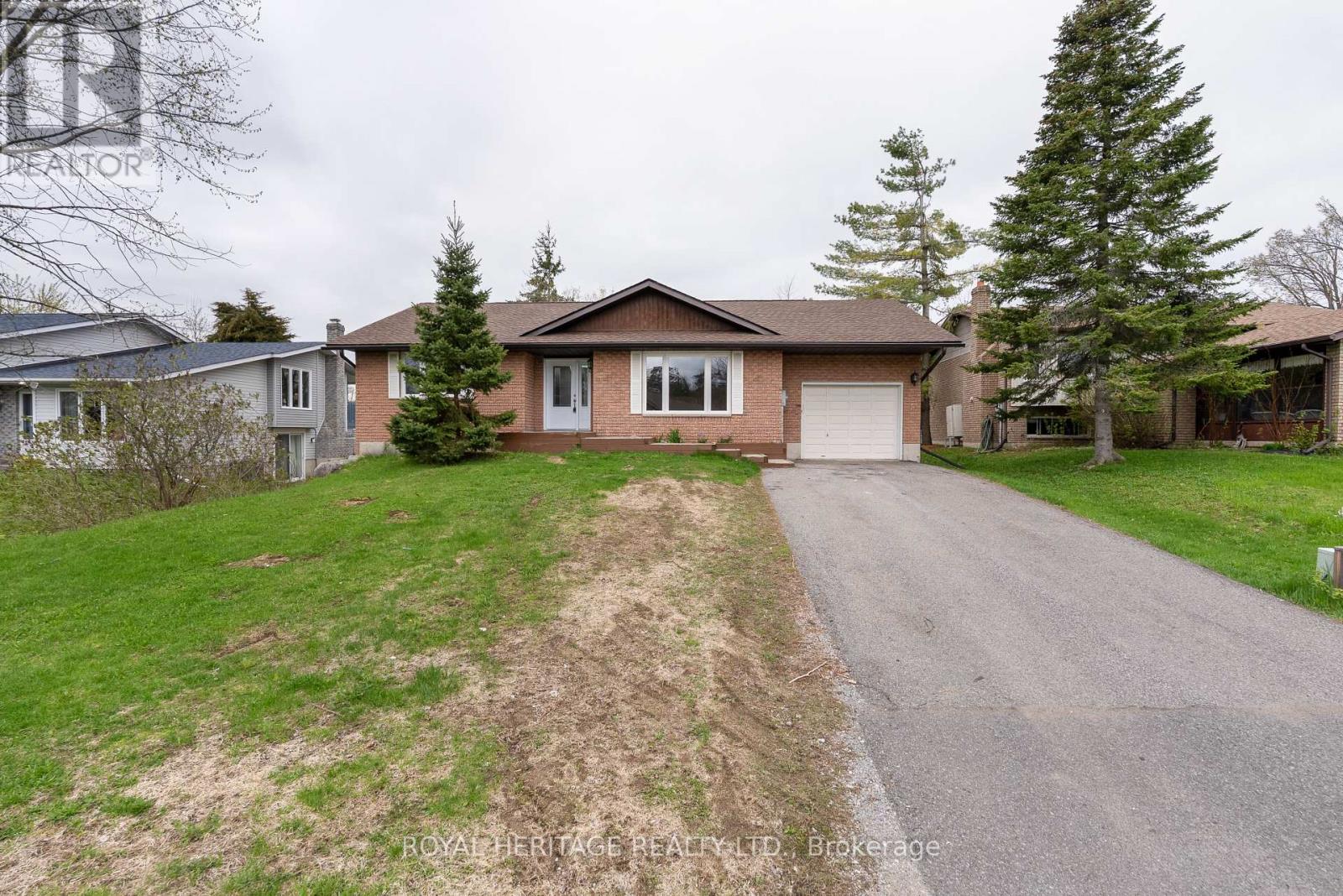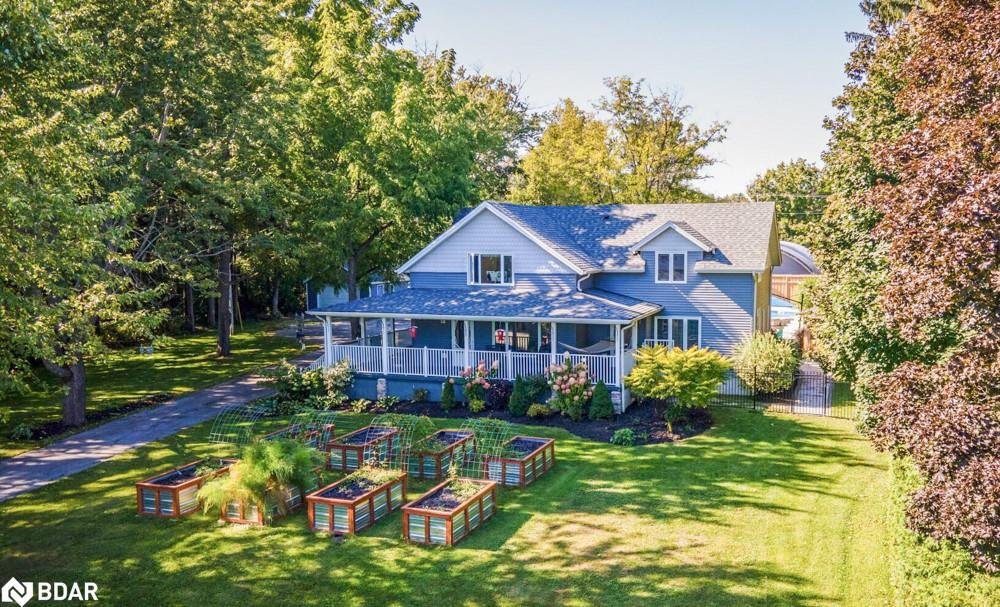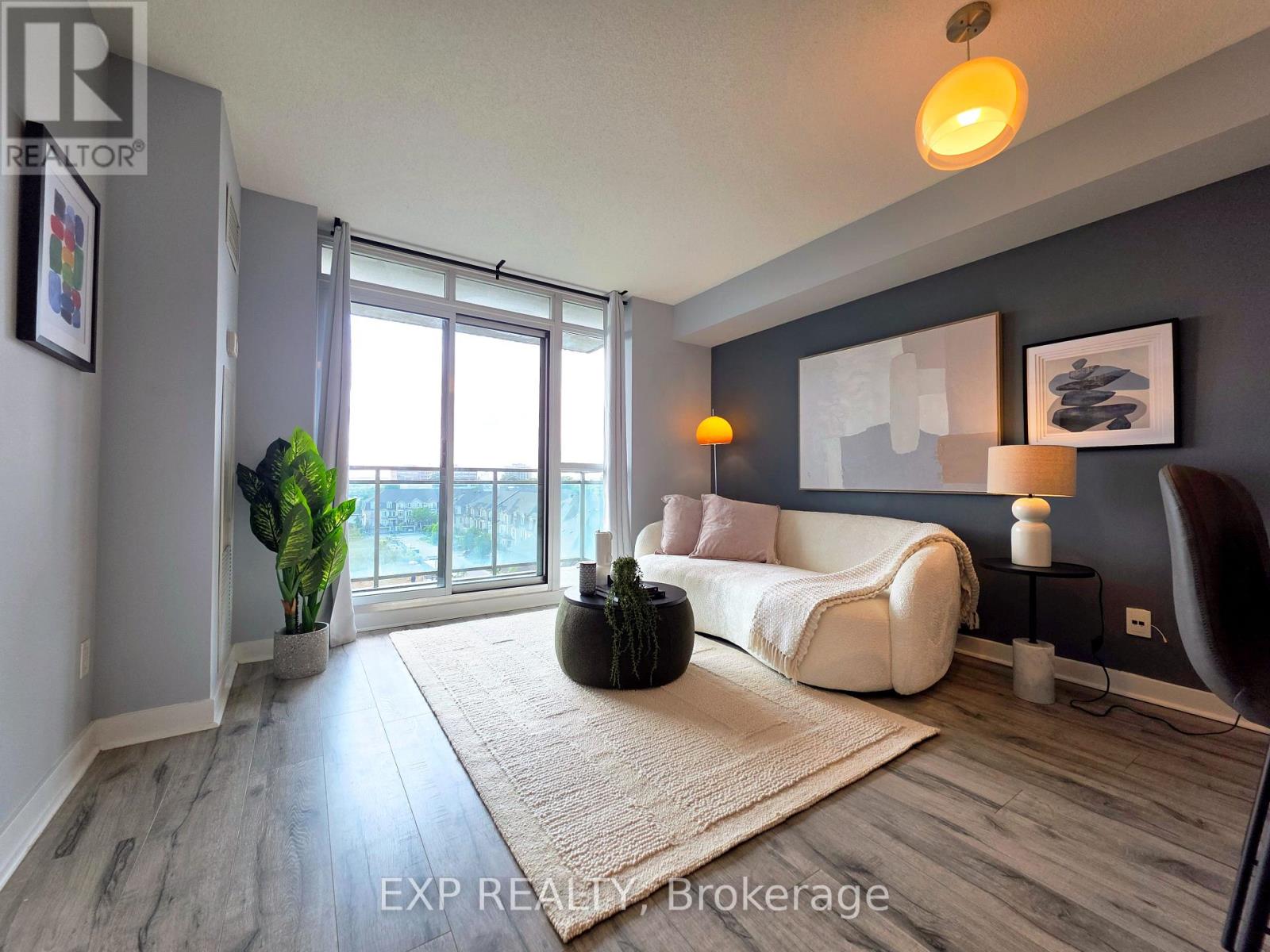- Houseful
- ON
- Kawartha Lakes
- Bobcaygeon
- 5 Juniper Ct

Highlights
Description
- Time on Houseful116 days
- Property typeSingle family
- StyleBungalow
- Neighbourhood
- Median school Score
- Mortgage payment
Riverside Heights Bobcaygeon. Great location on a quiet court. Shows like a new Home. Bobcaygeon Village level entry bungalow, all brick veneer with 3 + 2 bedrooms and 3 bathrooms. This beautifully updated family home features about 2600 s/f of finished living space (1250 s/f on main floor & 1250 s/f on the lower level) New flooring throughout. Two Linen closets 200 Amp electrical panel with breakers and copper wiring. Upgraded electrical switches and receptacles New Interior doors & trim. New front entry door with side light. Newly upgraded kitchen cabinetry c/w appliances. Main floor laundry room. Large rear deck. Partially fenced yard. Attached Garage (12'3 x 19'0 with auto door opener plus entry to the laundry room. New shingles in 2025 Paved driveway. Municipal Services. Large lot 62.34' Frontage x 118.79' Deep. Close to Schools and Shopping (id:63267)
Home overview
- Cooling Central air conditioning
- Heat source Propane
- Heat type Forced air
- Sewer/ septic Sanitary sewer
- # total stories 1
- # parking spaces 3
- Has garage (y/n) Yes
- # full baths 2
- # half baths 1
- # total bathrooms 3.0
- # of above grade bedrooms 5
- Subdivision Bobcaygeon
- View City view
- Directions 2201315
- Lot size (acres) 0.0
- Listing # X12141716
- Property sub type Single family residence
- Status Active
- Bathroom 3.48m X 2.26m
Level: Lower - 5th bedroom 6.48m X 2.21m
Level: Lower - Games room 6.96m X 4.29m
Level: Lower - 4th bedroom 3.48m X 3.28m
Level: Lower - Foyer 4.83m X 8m
Level: Lower - Family room 8.59m X 4.65m
Level: Lower - Laundry 3.86m X 2.46m
Level: Main - Living room 5.66m X 4.55m
Level: Main - Primary bedroom 4.06m X 3.59m
Level: Main - Kitchen 4004m X 3.08m
Level: Main - 3rd bedroom 3.76m X 2.67m
Level: Main - 2nd bedroom 3.76m X 3.66m
Level: Main - Foyer 4.72m X 4.09m
Level: Main - Bathroom 1.27m X 1.07m
Level: Main - Bathroom 2.49m X 2.34m
Level: Main
- Listing source url Https://www.realtor.ca/real-estate/28297380/5-juniper-court-kawartha-lakes-bobcaygeon-bobcaygeon
- Listing type identifier Idx

$-1,784
/ Month












