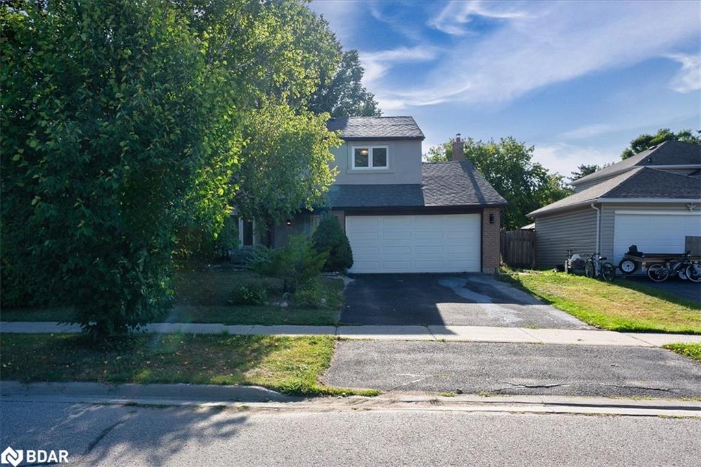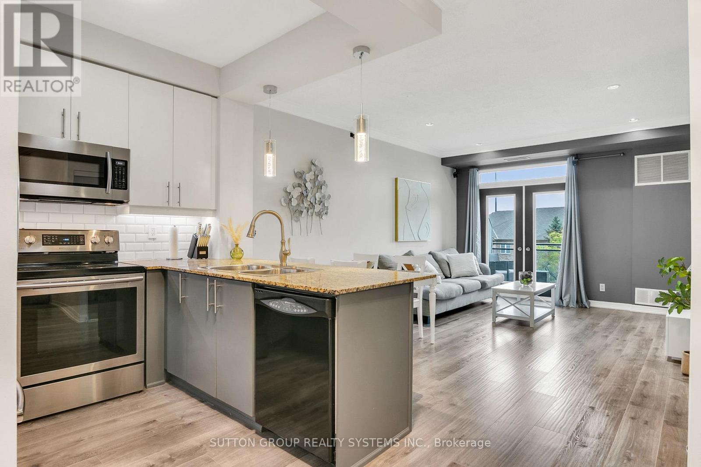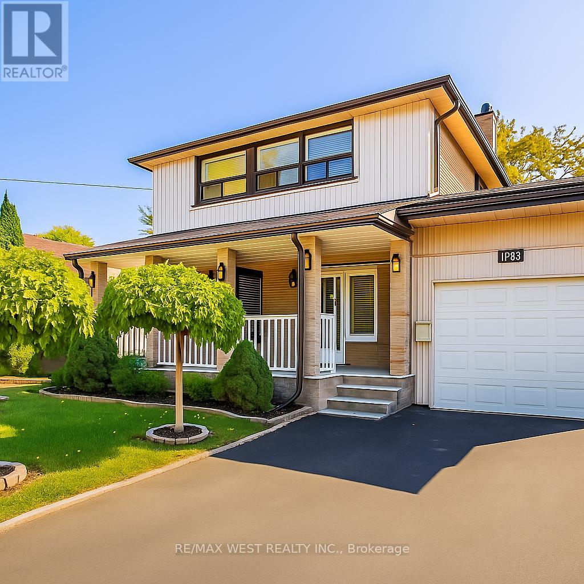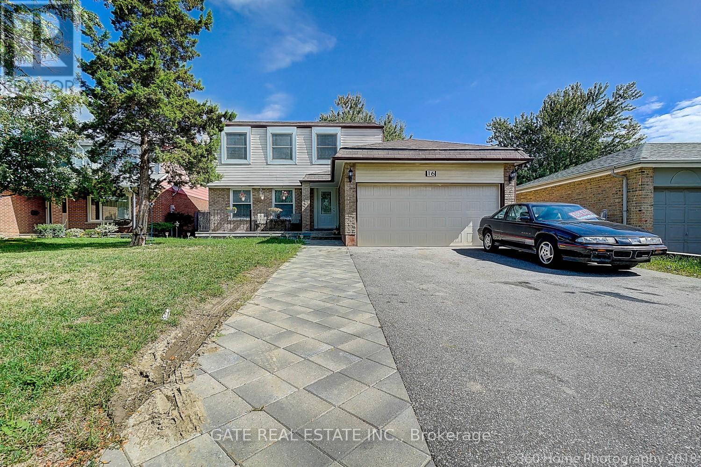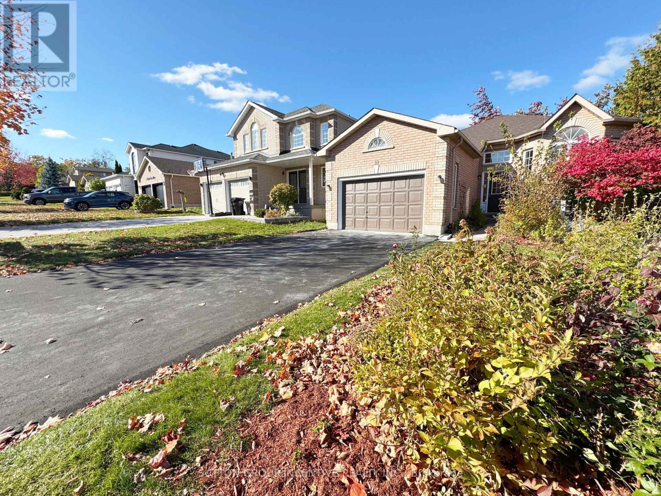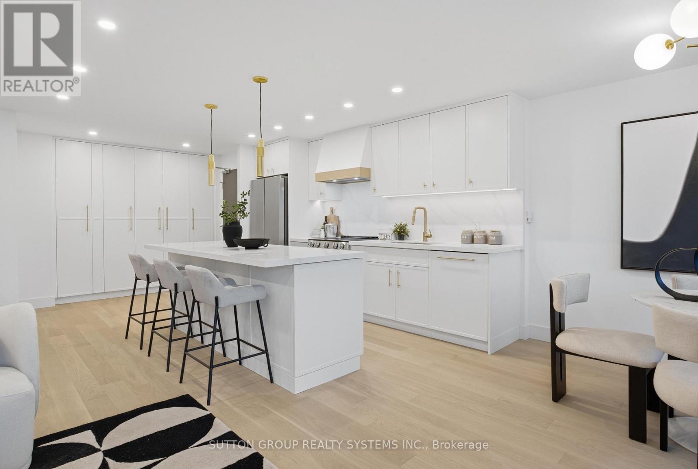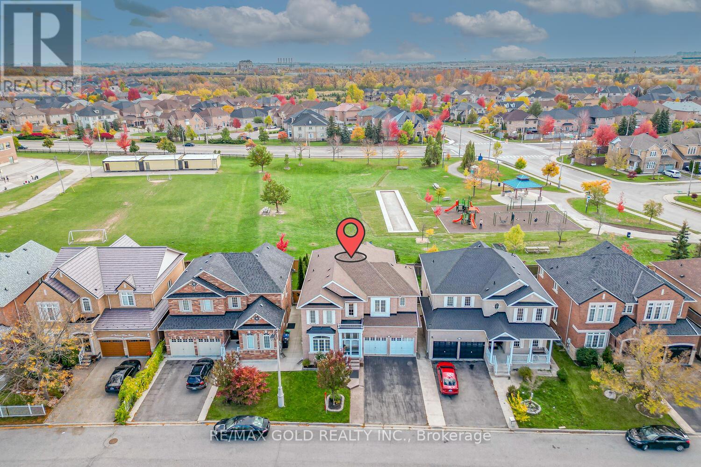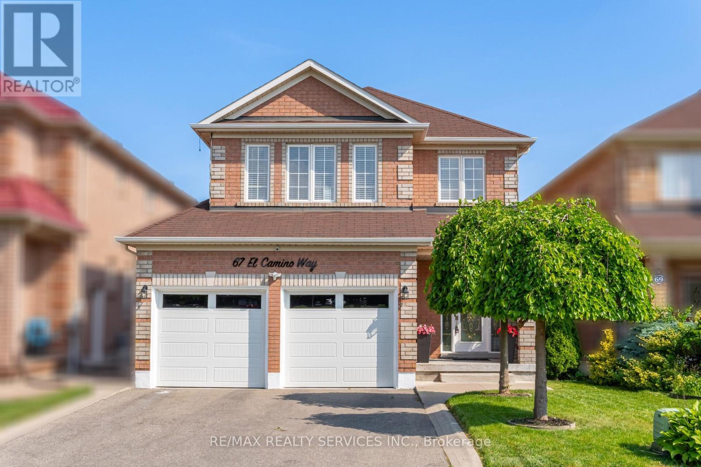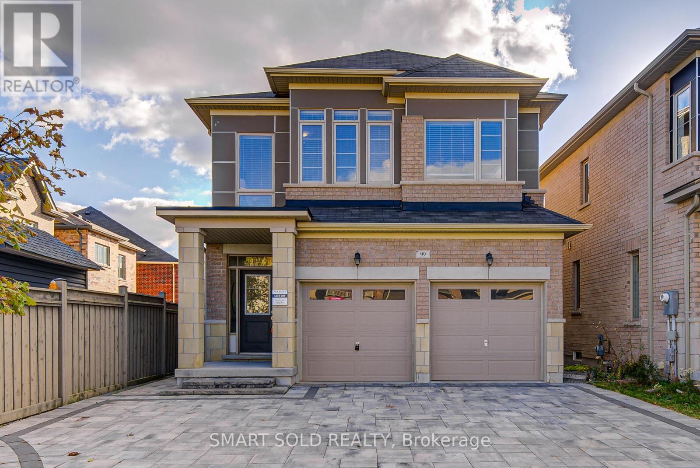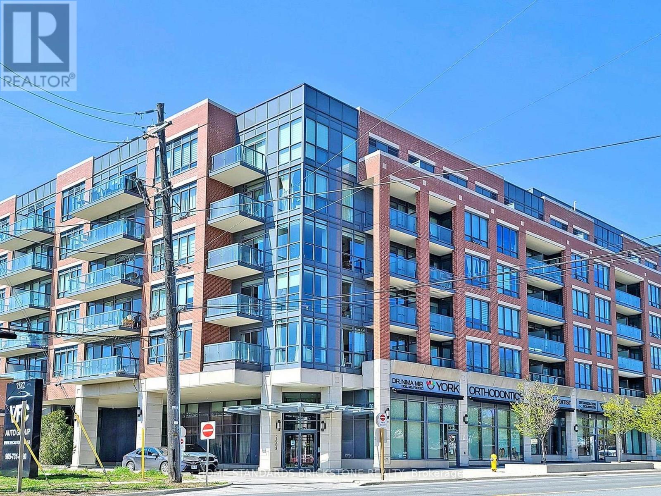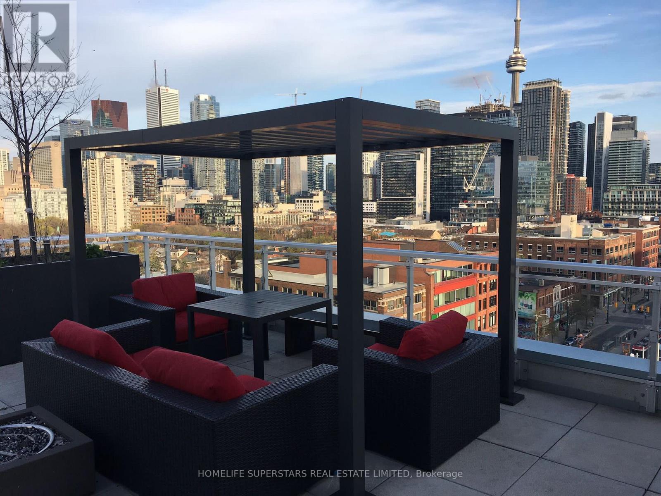- Houseful
- ON
- Kawartha Lakes
- K0M
- 506 Snug Harbour Rd
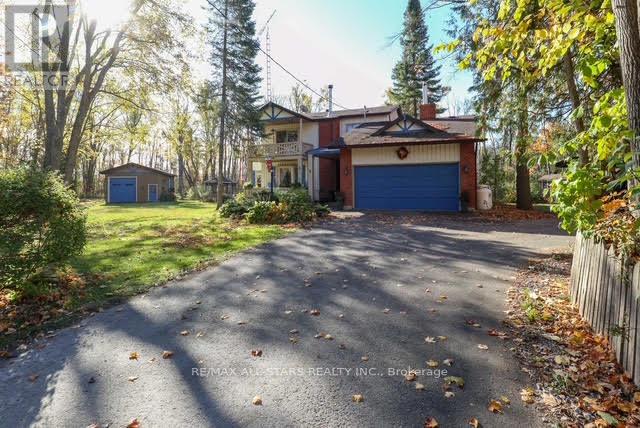
Highlights
Description
- Time on Housefulnew 13 hours
- Property typeSingle family
- Mortgage payment
Welcome to 506 Snug Harbour Rd. This beautiful home has a lot to offer. Over an acre with a lovely private, treed rural property. The yard is an outdoor retreat with a gazebo, covered bench facing the bridge over the seasonal spring fed pond. Large workshop/garage storage with potential for a boat or RV. 2 sheds, and a carport with extra storage built in. Large 4 bedroom house fabulous for entertaining. Main floor offers, lots of large windows offering bright dining room & eat in kitchen with a walk out to deck, sunken living room with fireplace, main floor family room with fireplace, sky lights, cathedral ceiling. French doors giving access to a 3 season sunroom with another access to the rear deck. 2 pc bathroom and laundry on the main floor with large foyer from front porch. The 2nd level offers 4 bedrooms, 4 pc bath. The primary bedroom has a walk out to balcony. There is also a 1.5 car attached garage. Public boat launch nearby. (id:63267)
Home overview
- Cooling None
- Heat source Propane
- Heat type Baseboard heaters, forced air, not known
- Sewer/ septic Septic system
- # total stories 2
- # parking spaces 6
- Has garage (y/n) Yes
- # full baths 1
- # half baths 1
- # total bathrooms 2.0
- # of above grade bedrooms 4
- Has fireplace (y/n) Yes
- Community features School bus
- Subdivision Lindsay
- Lot size (acres) 0.0
- Listing # X12493192
- Property sub type Single family residence
- Status Active
- Bathroom Measurements not available
Level: 2nd - Primary bedroom 3.96m X 4.27m
Level: 2nd - 4th bedroom 3.66m X 3.35m
Level: 2nd - 3rd bedroom 2.74m X 3.96m
Level: 2nd - 2nd bedroom 3.05m X 2.44m
Level: 2nd - Foyer 3.96m X 3.05m
Level: Main - Bathroom Measurements not available
Level: Main - Family room 5.79m X 4.57m
Level: Main - Laundry 2.44m X 3.05m
Level: Main - Kitchen 3.66m X 4.88m
Level: Main - Living room 3.96m X 5.49m
Level: Main - Dining room 3.66m X 4.88m
Level: Main
- Listing source url Https://www.realtor.ca/real-estate/29050076/506-snug-harbour-road-kawartha-lakes-lindsay-lindsay
- Listing type identifier Idx

$-2,264
/ Month

