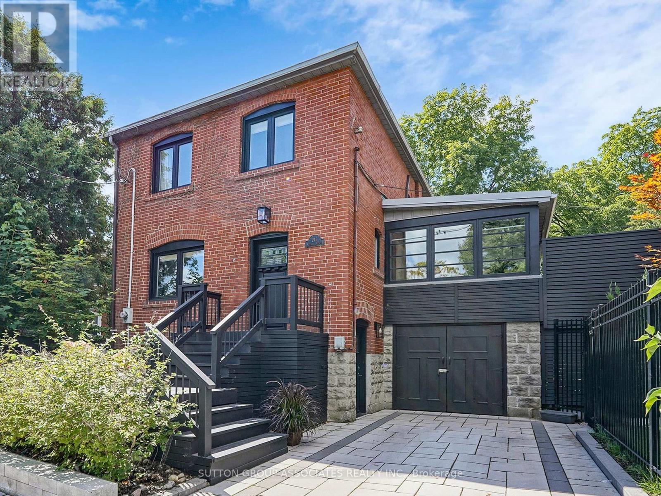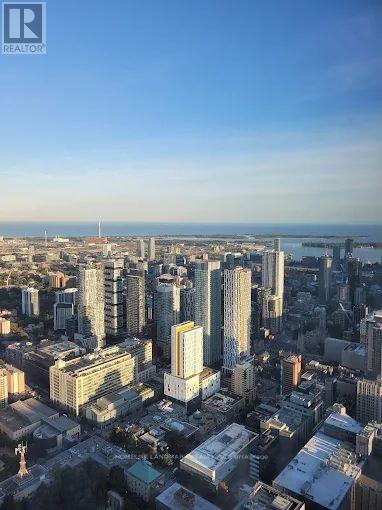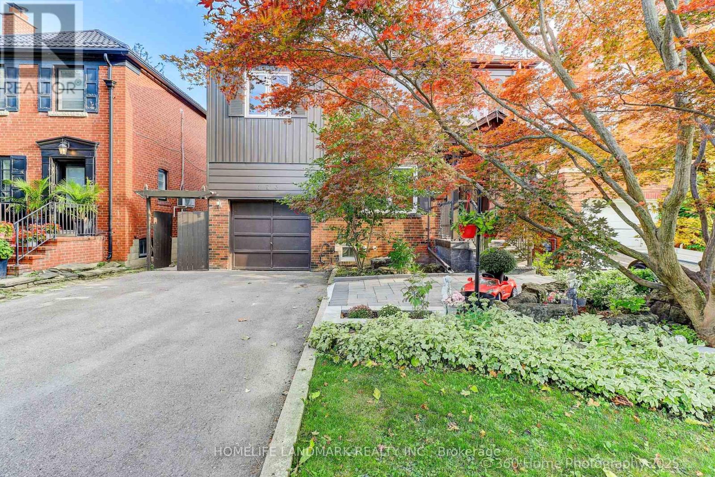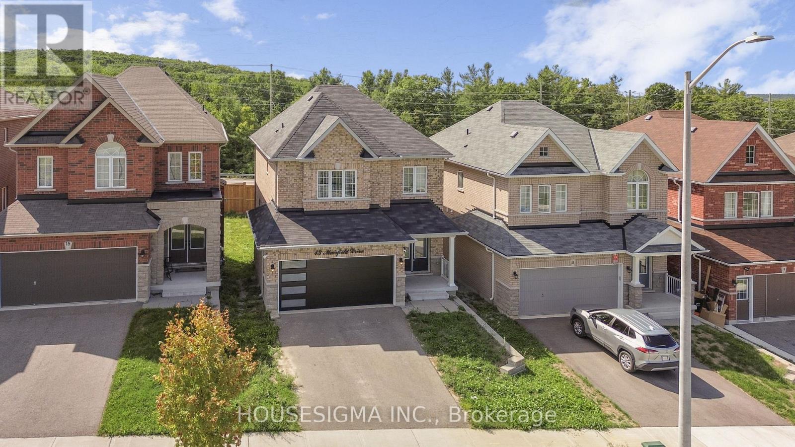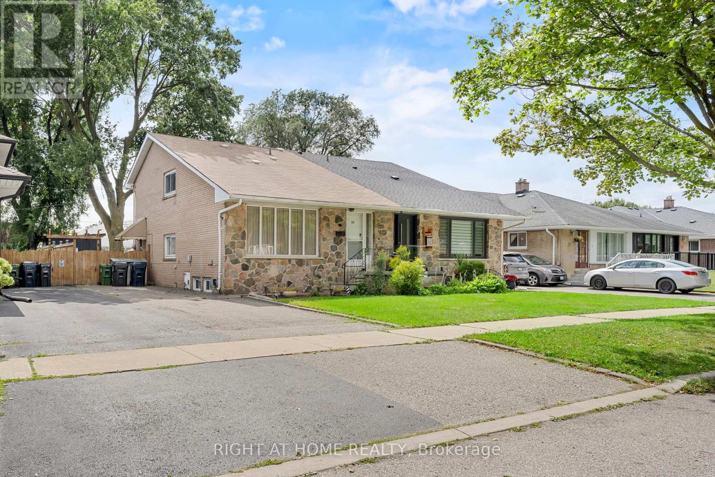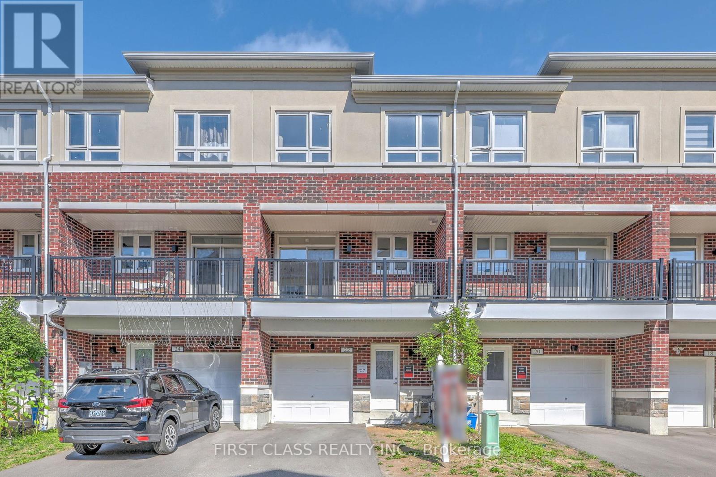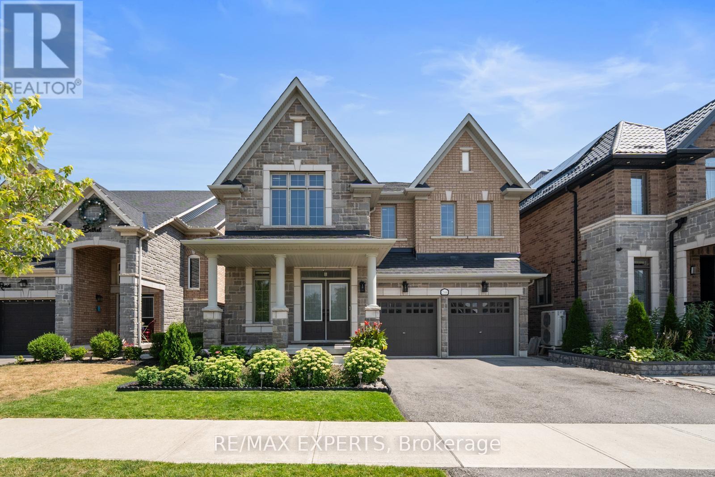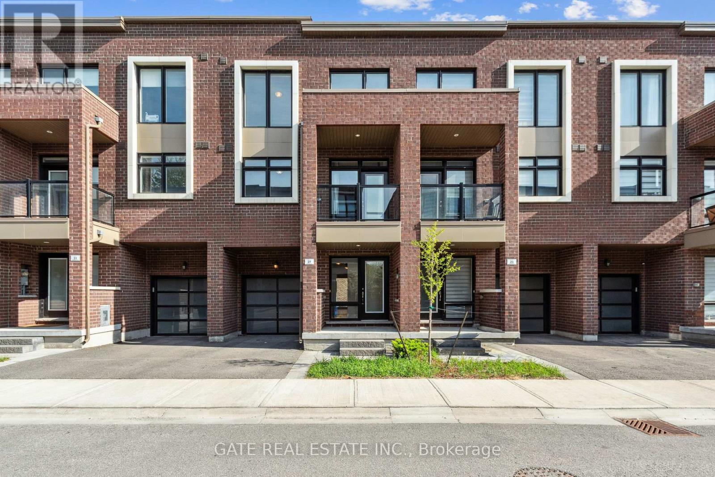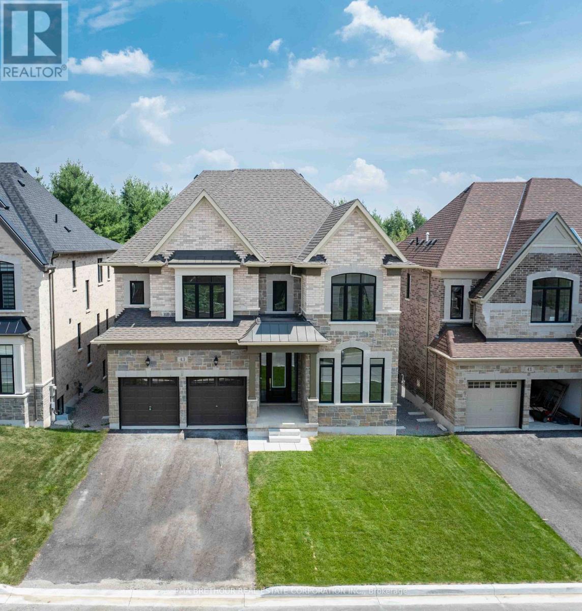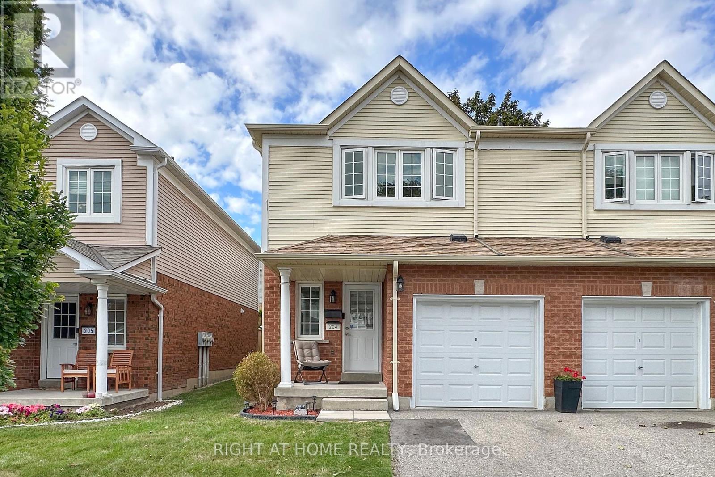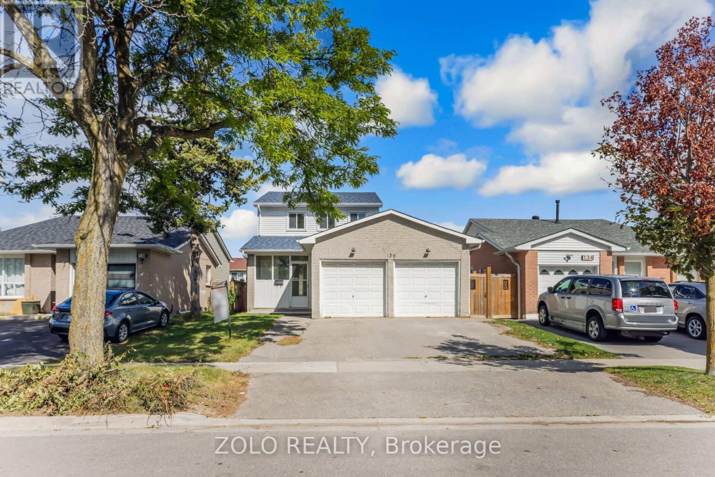- Houseful
- ON
- Kawartha Lakes
- Fenelon Falls
- 51 Lagoon Dr
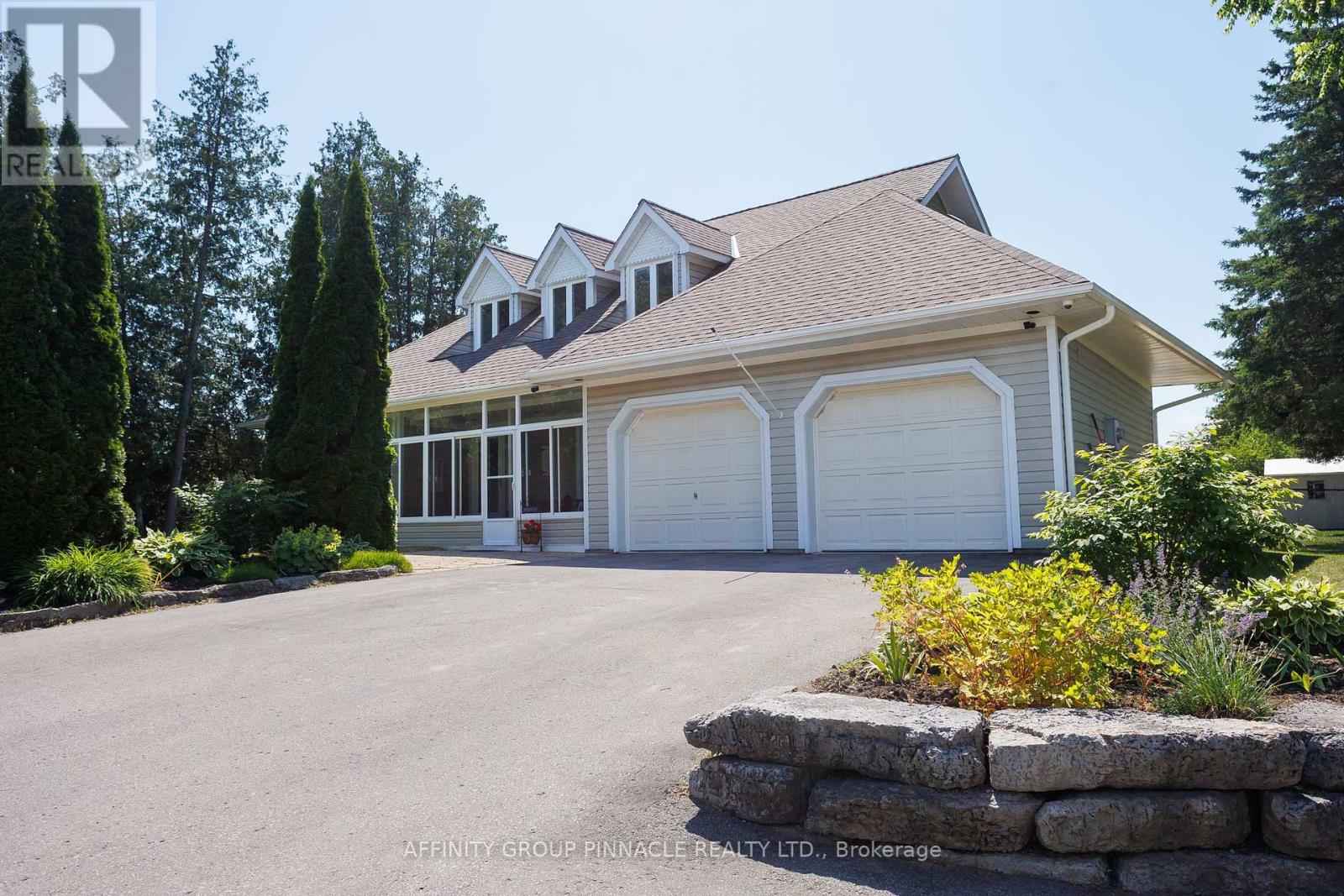
Highlights
Description
- Time on Houseful74 days
- Property typeSingle family
- Neighbourhood
- Median school Score
- Mortgage payment
Welcome to 51 Lagoon Dr a premium waterfront 4 season home on the Fenelon River, part of the Trent-Severn Waterway and Sturgeon Lake! This stunning property offers the best of lakeside living, with breathtaking views, clean deep swimming, and a 54 x 13 dock -- perfect for boating enthusiasts. Step inside to a bright, open-concept layout with soaring ceilings, a propane fireplace, and large windows (new in Nov. 2024) that frame panoramic water views. Enjoy your morning coffee or evening wind-down in the beautiful three-season sunroom, perfectly positioned to soak in the serene setting. This thoughtfully designed home features two primary bedrooms, one on the main floor and one upstairs -- each with its own ensuite. A third bright guest room on the main floor provides additional space for family or visitors. The main floor also includes a convenient laundry area, adding ease to everyday living. The lower level offers a generous living area, games room with wet bar, a large storage room, and a walkout to the landscaped yard. Outside, a 1.5 car garage provides ample space for your vehicle, tools, and lake gear. All this just a short walk to downtown Fenelon Falls and the Victoria Rail Trail, ideal for hiking and ATV adventures. A rare opportunity to own a turn-key, year-round waterfront home in one of the Kawarthas most desirable locations. (id:63267)
Home overview
- Cooling Central air conditioning
- Heat source Natural gas
- Heat type Forced air
- Sewer/ septic Septic system
- # total stories 2
- Fencing Partially fenced, fenced yard
- # parking spaces 7
- Has garage (y/n) Yes
- # full baths 2
- # half baths 1
- # total bathrooms 3.0
- # of above grade bedrooms 3
- Community features School bus
- Subdivision Fenelon falls
- View Lake view, direct water view
- Water body name Sturgeon lake
- Lot size (acres) 0.0
- Listing # X12248174
- Property sub type Single family residence
- Status Active
- Bedroom 7.18m X 4.87m
Level: 2nd - Recreational room / games room 9.47m X 6.55m
Level: Lower - Utility 4.8m X 3.96m
Level: Lower - Family room 8.07m X 4.67m
Level: Lower - Bedroom 3.86m X 3.07m
Level: Main - Primary bedroom 4.97m X 3.96m
Level: Main - Living room 12.62m X 4.87m
Level: Main - Dining room Measurements not available
Level: Main - Kitchen Measurements not available
Level: Main - Laundry 3.27m X 2.43m
Level: Main
- Listing source url Https://www.realtor.ca/real-estate/28526657/51-lagoon-drive-kawartha-lakes-fenelon-falls-fenelon-falls
- Listing type identifier Idx

$-3,733
/ Month

