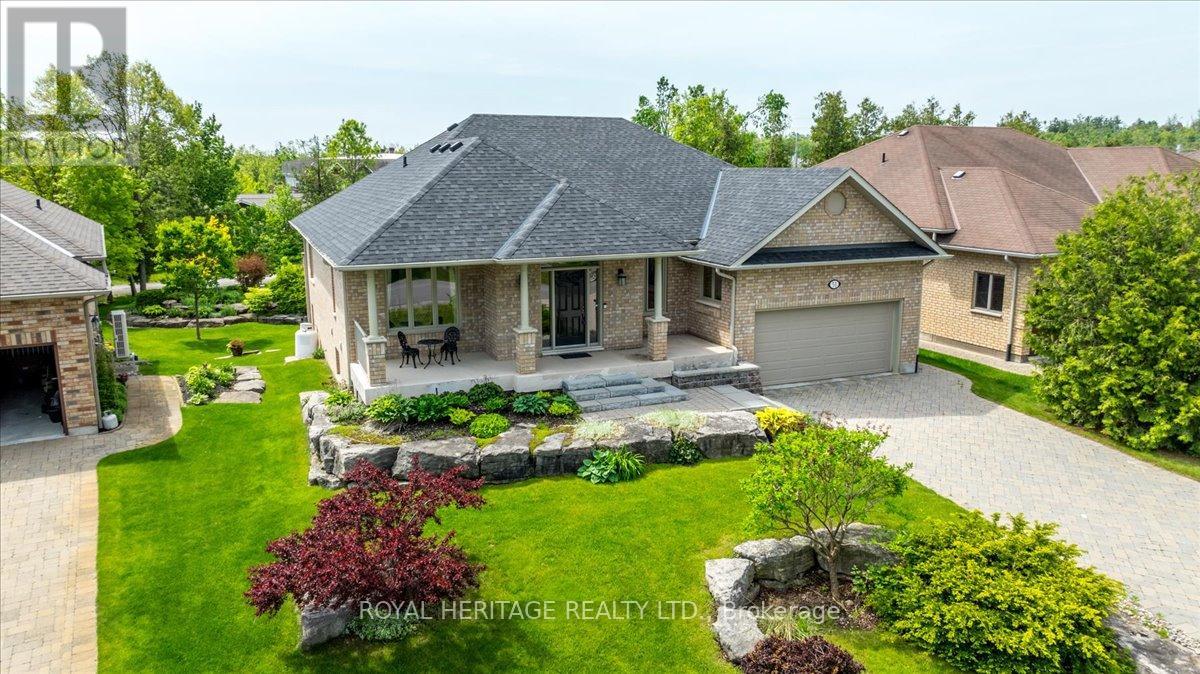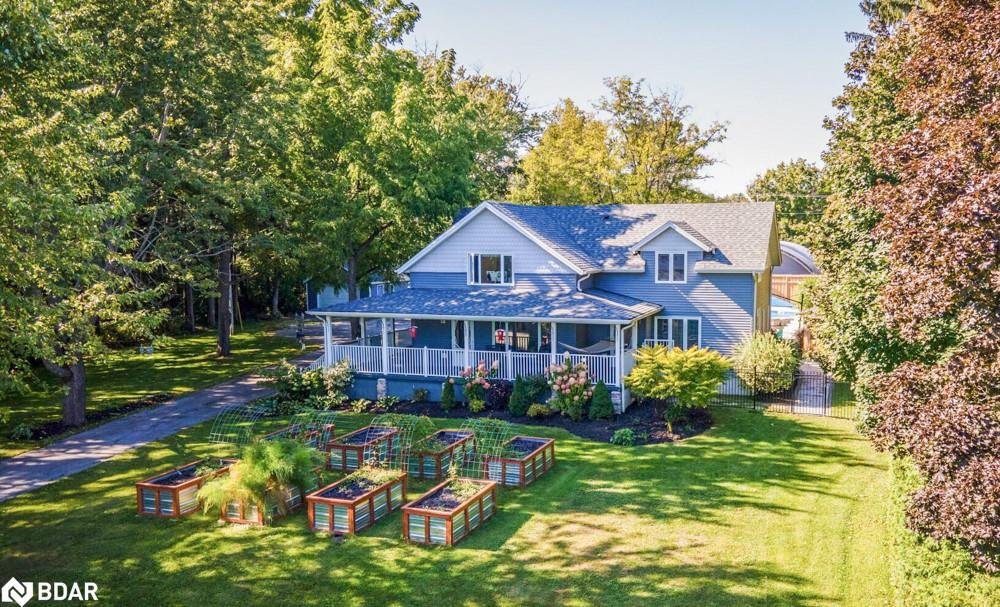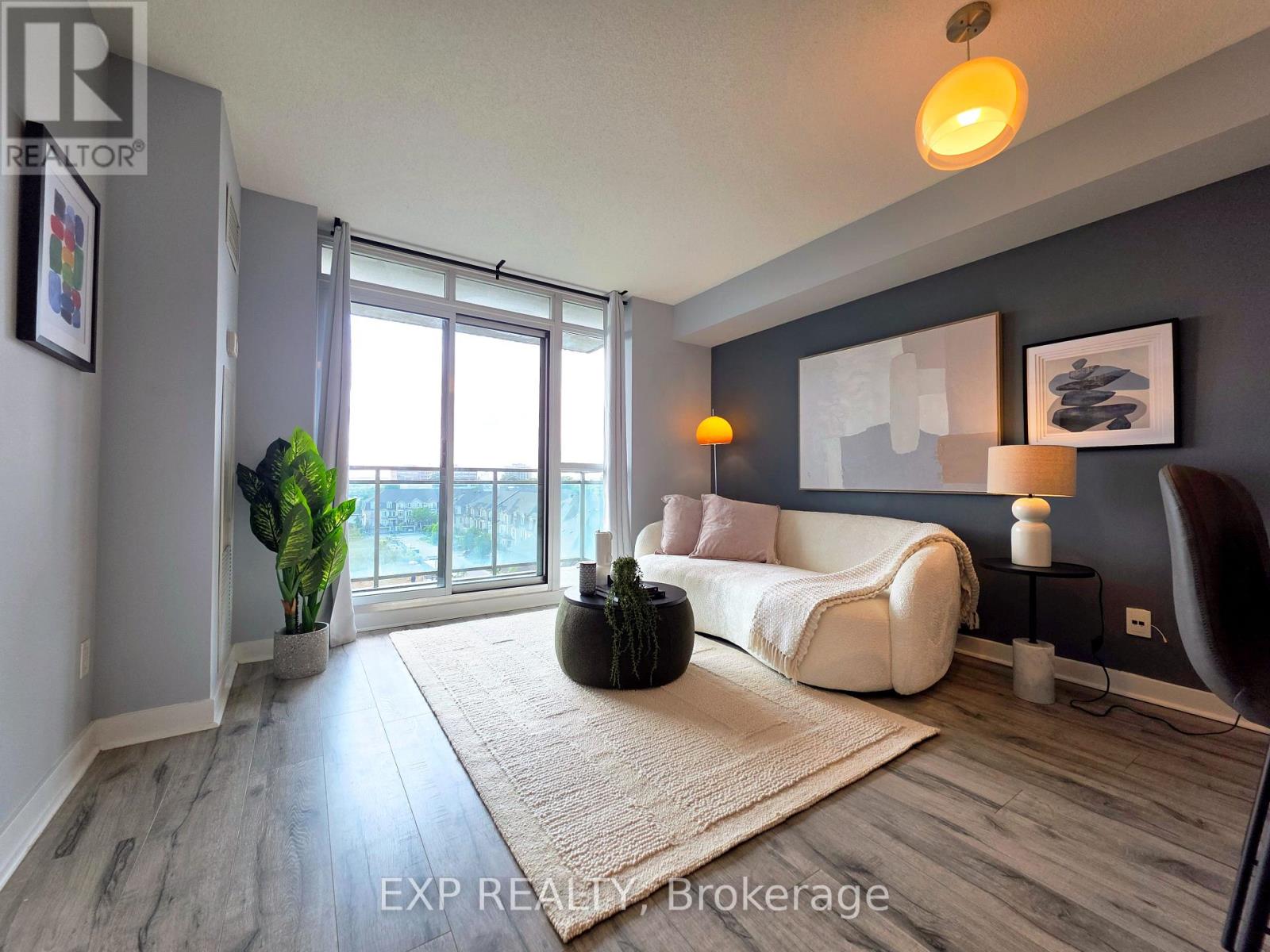- Houseful
- ON
- Kawartha Lakes
- Bobcaygeon
- 51 S Harbour Dr

Highlights
Description
- Time on Houseful14 days
- Property typeSingle family
- StyleBungalow
- Neighbourhood
- Median school Score
- Mortgage payment
Port 32-Active adult lifestyle community w/private club, marina and access to the Trent Severn Waterway. Sophisticated 4 Bedroom, 3 bath executive 1960 Model bungalow boasting 3900 sqft of living space. Situated on a premium lot without a rear neighbour, this home boasts a fully finished lower level with a walk out to custom designed patio. Main floor features a level entry foyer which leads to the Greatroom complete with Napoleon F/P, soaring ceilings and double walk out to a large screened porch. The O/C breakfast/kitchen area flows into the diningroom via double butler pantry. Primary suite overlooks gardens and walks out to the Screen porch and features a 4 piece ensuite along with his and hers separate closets . The den/office/fifth bedroom, 2 piece powder room and laundry/mudroom w/secure garage access complete the main level. Lower level boasts 9' ceilings and is bathed in sunlight, the double walk out recreation room checks all the boxes! Three spacious guest bedrooms, a full 4 pc. Bath, pantry/wet bar and utility room complete the lower level. Membership to Shore Spa Club is included providing Boat Slips, boat launch, Tennis Courts, Inground Swimming Pool, Club house w/Billiards & games room, lounge, gym, library and plenty of social activities. 2 hrs from the GTA, steps to downtown Bobcaygeon shops and restaurants. ROOF & HWT (OWNED)-2022 // UTILITIES: P/P:618/WATER-SEWER:1035/HYDRO:2584 P/P tank rental: 150/yr. (id:63267)
Home overview
- Cooling Central air conditioning
- Heat source Electric
- Heat type Forced air
- Sewer/ septic Sanitary sewer
- # total stories 1
- # parking spaces 8
- Has garage (y/n) Yes
- # full baths 2
- # half baths 1
- # total bathrooms 3.0
- # of above grade bedrooms 4
- Flooring Tile, carpeted, linoleum, hardwood
- Has fireplace (y/n) Yes
- Community features Community centre
- Subdivision Bobcaygeon
- Water body name Pigeon lake
- Lot desc Landscaped, lawn sprinkler
- Lot size (acres) 0.0
- Listing # X12359392
- Property sub type Single family residence
- Status Active
- Utility 7.61m X 8.29m
Level: Lower - Recreational room / games room 6.61m X 4.97m
Level: Lower - 4th bedroom 5.06m X 4.32m
Level: Lower - Bathroom 3.05m X 1.7m
Level: Lower - Pantry 3.1m X 2.72m
Level: Lower - 2nd bedroom 6.53m X 3.61m
Level: Lower - 3rd bedroom 5.48m X 3.63m
Level: Lower - Kitchen 7.76m X 3.68m
Level: Main - Bathroom 3.3m X 2.36m
Level: Main - Den 4.67m X 3m
Level: Main - Primary bedroom 5.19m X 4.4m
Level: Main - Dining room 3.72m X 4.08m
Level: Main - Foyer 3.31m X 2.04m
Level: Main - Bathroom 1.74m X 1.71m
Level: Main - Family room 6.58m X 4.86m
Level: Main - Laundry 2.36m X 2.12m
Level: Main
- Listing source url Https://www.realtor.ca/real-estate/28766270/51-south-harbour-drive-kawartha-lakes-bobcaygeon-bobcaygeon
- Listing type identifier Idx

$-3,197
/ Month












