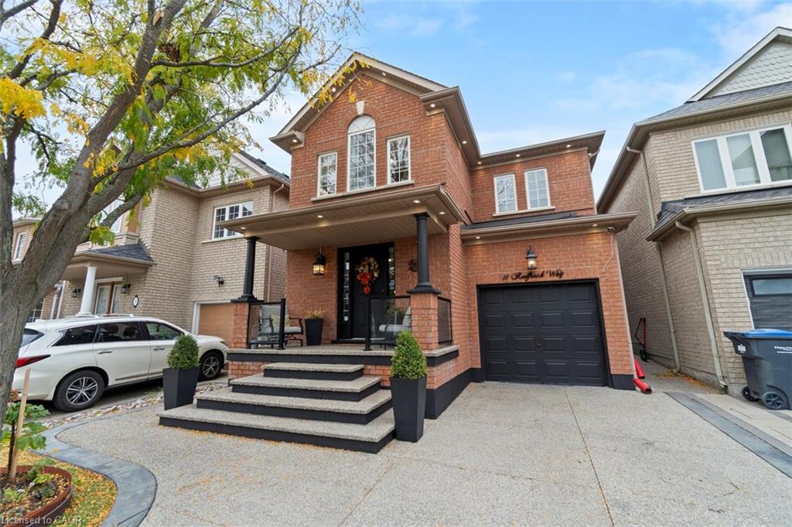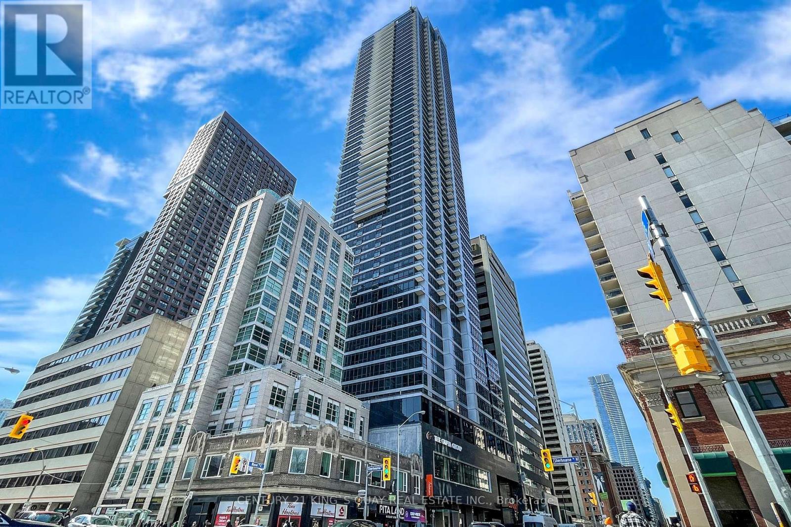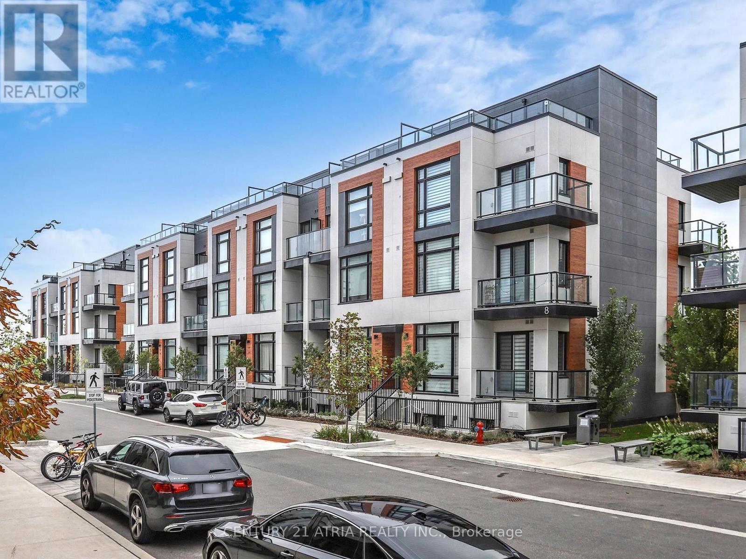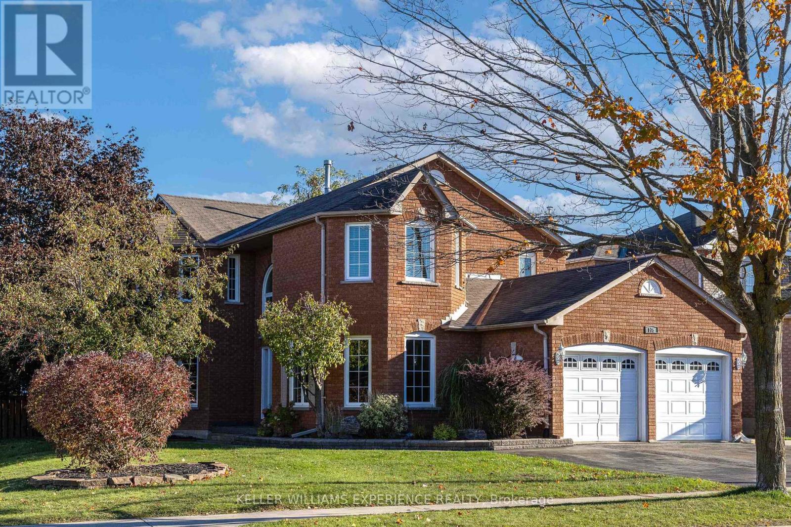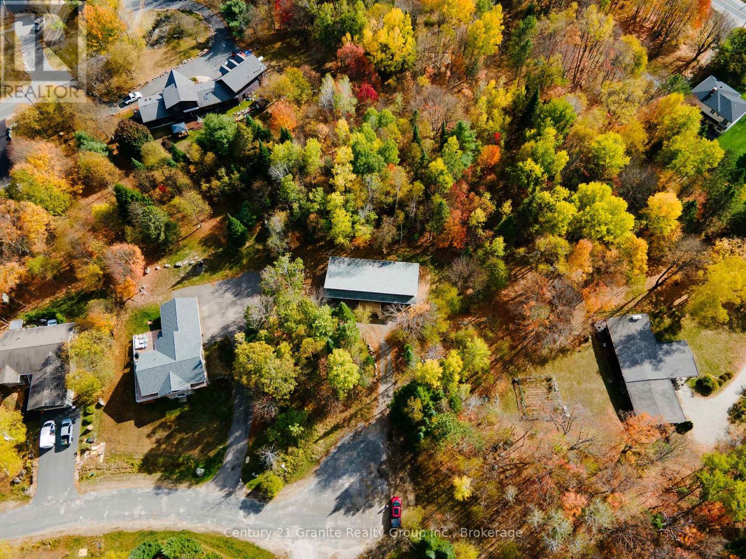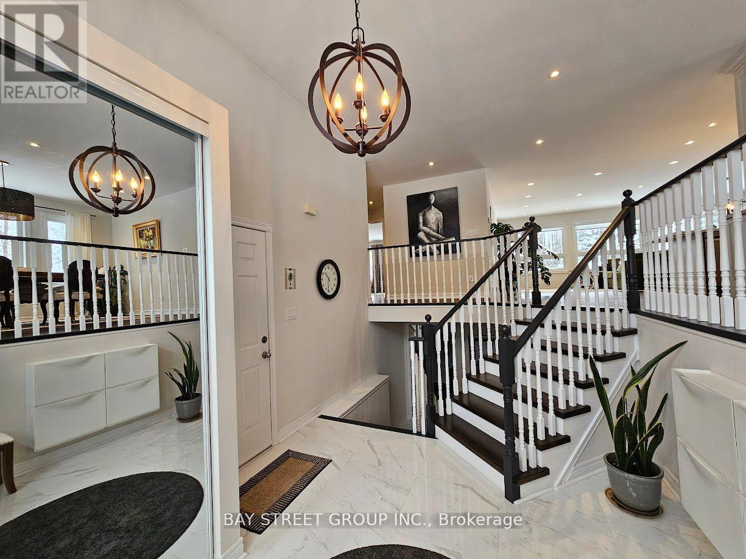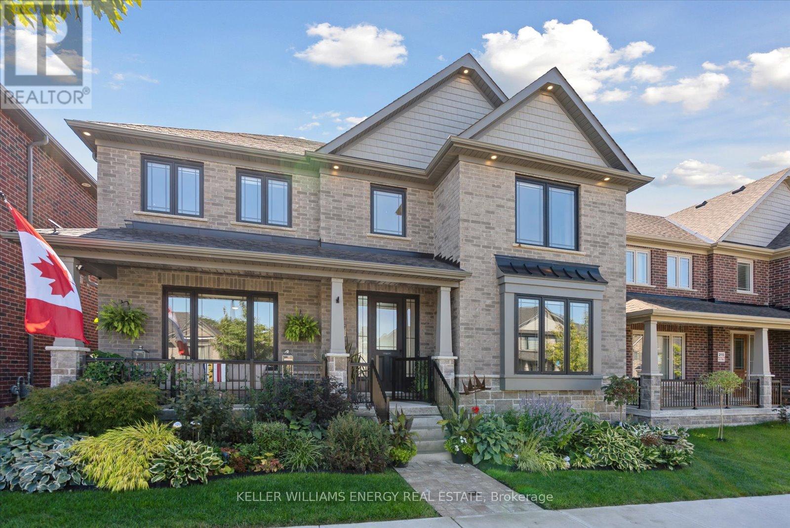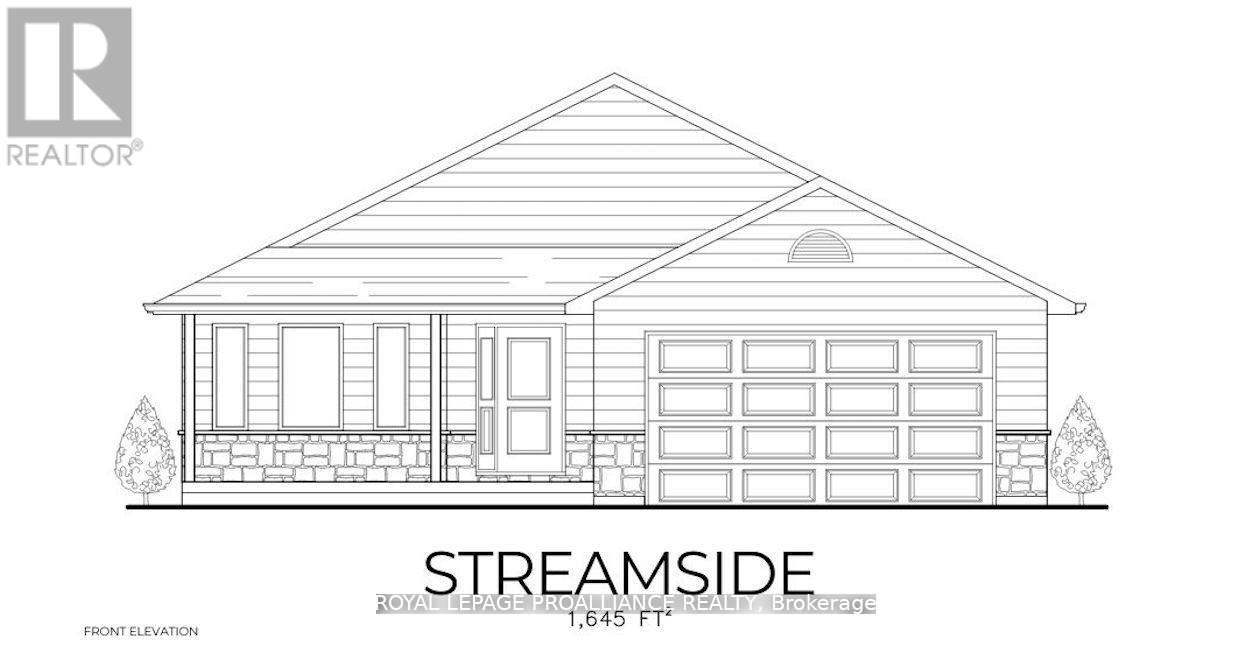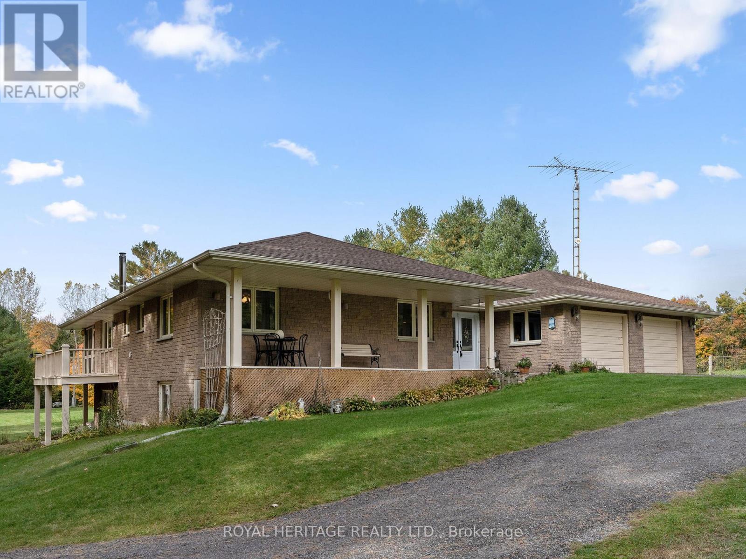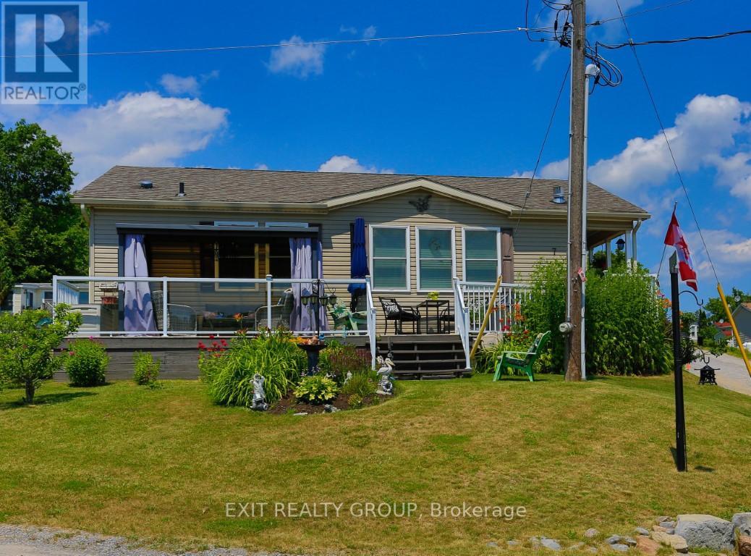- Houseful
- ON
- Kawartha Lakes
- K0M
- 518 Balsam Lake Dr
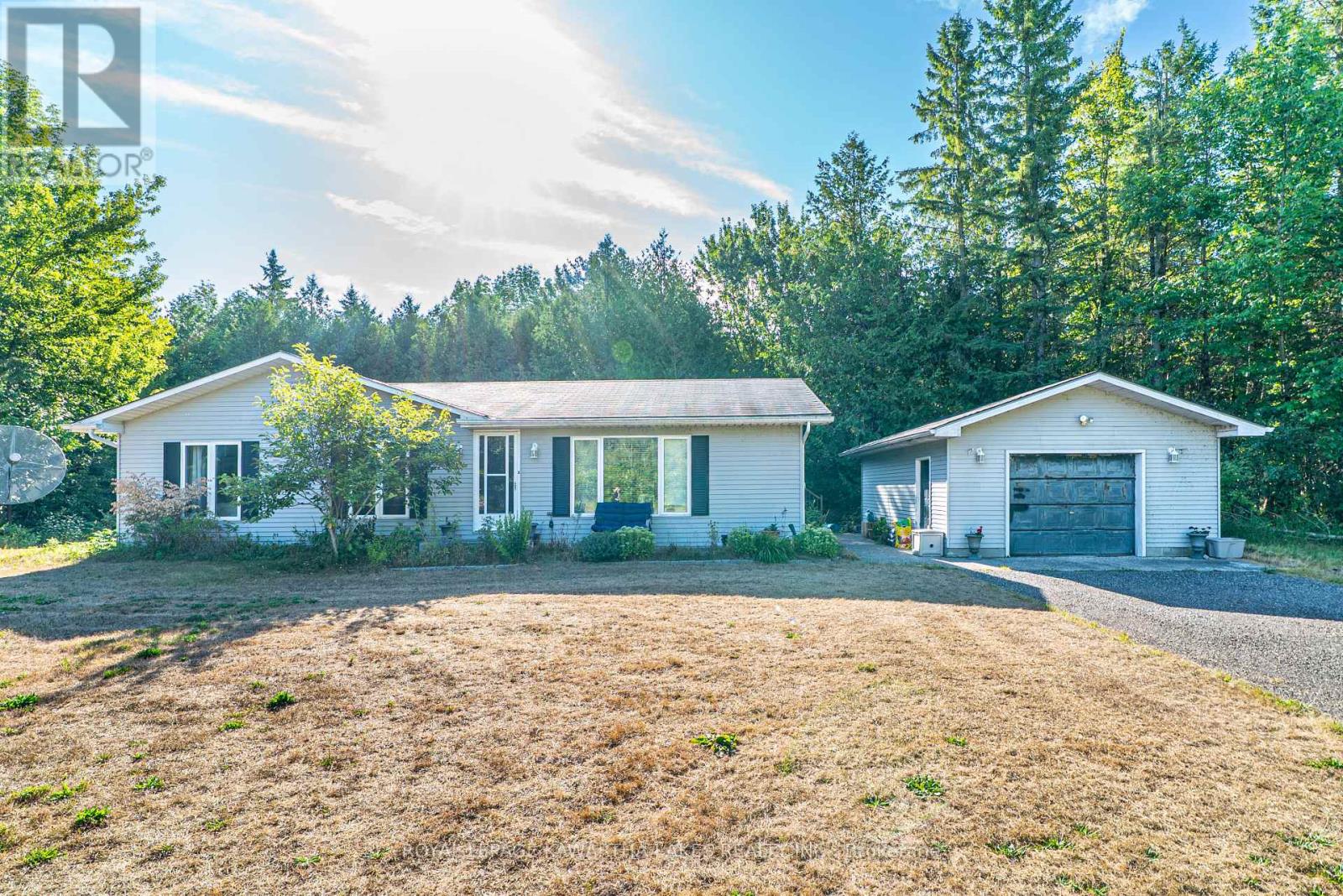
518 Balsam Lake Dr
For Sale
62 Days
$549,900 $40K
$509,900
4 beds
2 baths
518 Balsam Lake Dr
For Sale
62 Days
$549,900 $40K
$509,900
4 beds
2 baths
Highlights
This home is
34%
Time on Houseful
62 Days
School rated
6.1/10
Kawartha Lakes
-0.1%
Description
- Time on Houseful62 days
- Property typeSingle family
- StyleBungalow
- Median school Score
- Mortgage payment
Charming 3+1 bedroom, 2 bathroom bungalow on a private 0.98 acre lot just outside Kirkfield. Surrounded by mature trees, this home offers both comfort and tranquility. The main floor features an open kitchen, dining room, 2-piece bath, laundry room, 4-piece bath, and a primary bedroom with his & hers closets. Two additional bedrooms and a sunroom with a walkout to the deck complete the main level. The partially finished basement provides extra living space with a bedroom, rec room, den, and unfinished utility room. Outside, enjoy the privacy of your tree-lined lot with a deck and a detached 1-car garage (5.36m x 7.13m). A perfect country retreat with room for family and entertaining. (id:63267)
Home overview
Amenities / Utilities
- Heat source Electric
- Heat type Baseboard heaters
- Sewer/ septic Septic system
Exterior
- # total stories 1
- # parking spaces 7
- Has garage (y/n) Yes
Interior
- # full baths 1
- # half baths 1
- # total bathrooms 2.0
- # of above grade bedrooms 4
- Flooring Vinyl, carpeted, parquet, tile
Location
- Subdivision Kirkfield
- Directions 2201325
Overview
- Lot size (acres) 0.0
- Listing # X12352603
- Property sub type Single family residence
- Status Active
Rooms Information
metric
- Recreational room / games room 5.05m X 8.23m
Level: Lower - Bedroom 3.55m X 3.64m
Level: Lower - Den 2.94m X 4.12m
Level: Lower - Utility 9.37m X 1.53m
Level: Lower - Bedroom 2.71m X 3.41m
Level: Main - Sunroom 3.53m X 3.61m
Level: Main - Living room 5.38m X 3.48m
Level: Main - Kitchen 2.77m X 3.4m
Level: Main - Dining room 2.9m X 3.39m
Level: Main - Laundry 2.29m X 1.82m
Level: Main - Bedroom 3.1m X 3.4m
Level: Main - Primary bedroom 3.41m X 3.48m
Level: Main - Bathroom 2.37m X 2.33m
Level: Main - Bathroom 0.79m X 2.28m
Level: Main
SOA_HOUSEKEEPING_ATTRS
- Listing source url Https://www.realtor.ca/real-estate/28750279/518-balsam-lake-drive-kawartha-lakes-kirkfield-kirkfield
- Listing type identifier Idx
The Home Overview listing data and Property Description above are provided by the Canadian Real Estate Association (CREA). All other information is provided by Houseful and its affiliates.

Lock your rate with RBC pre-approval
Mortgage rate is for illustrative purposes only. Please check RBC.com/mortgages for the current mortgage rates
$-1,360
/ Month25 Years fixed, 20% down payment, % interest
$
$
$
%
$
%

Schedule a viewing
No obligation or purchase necessary, cancel at any time

